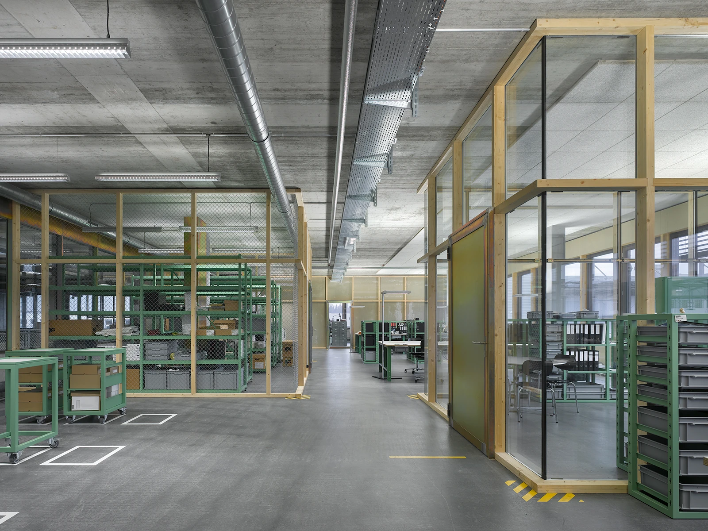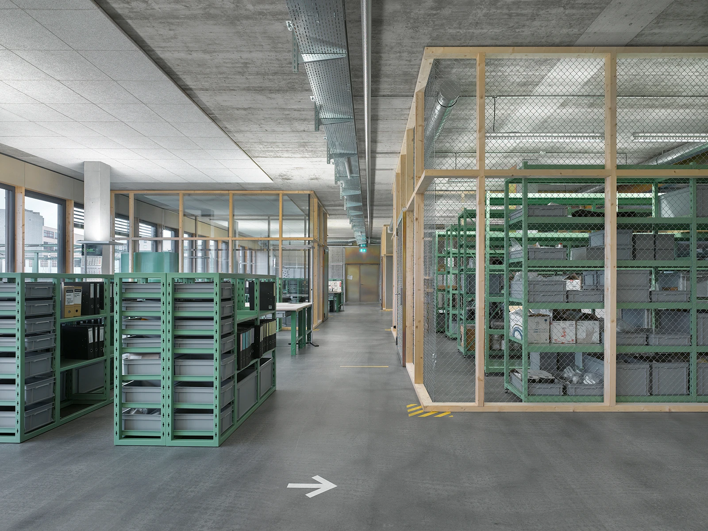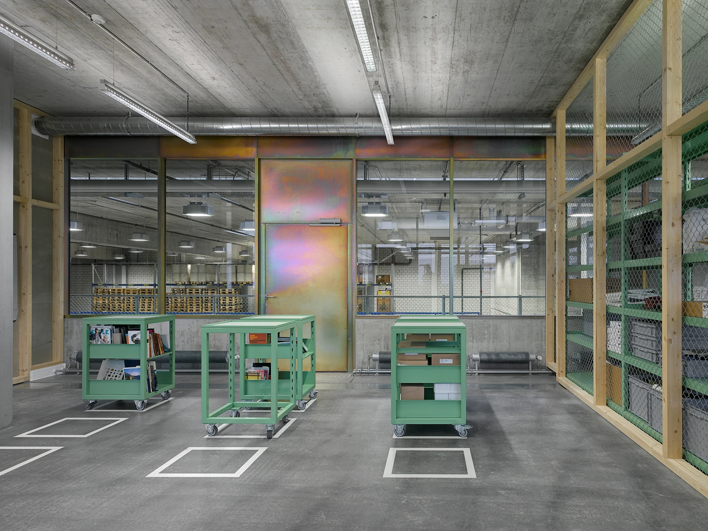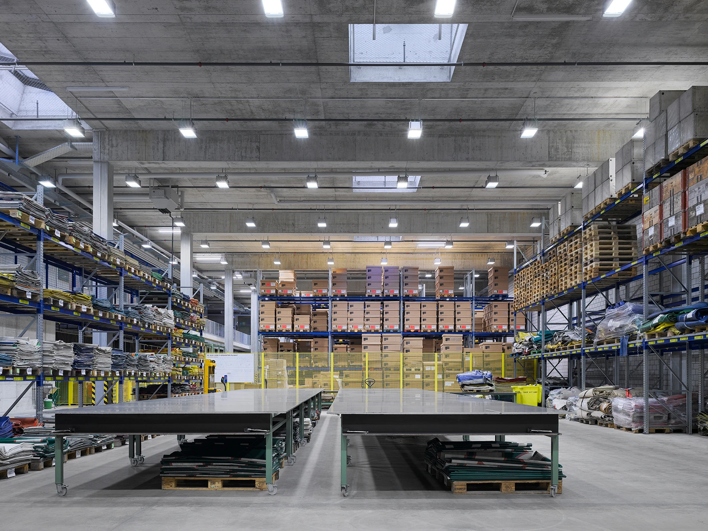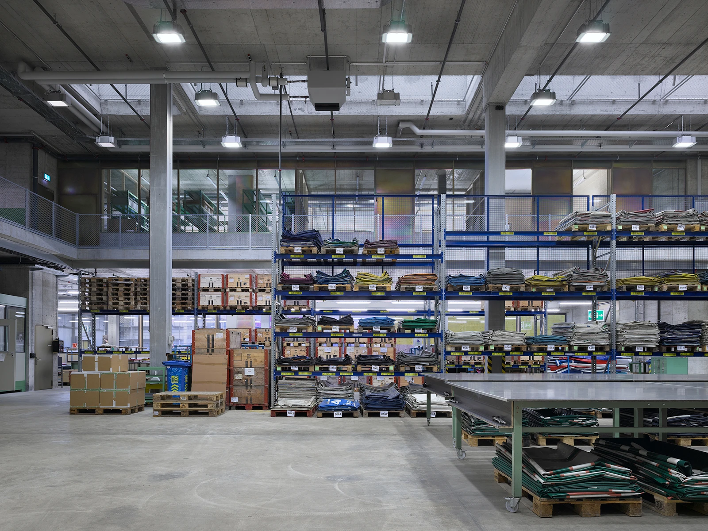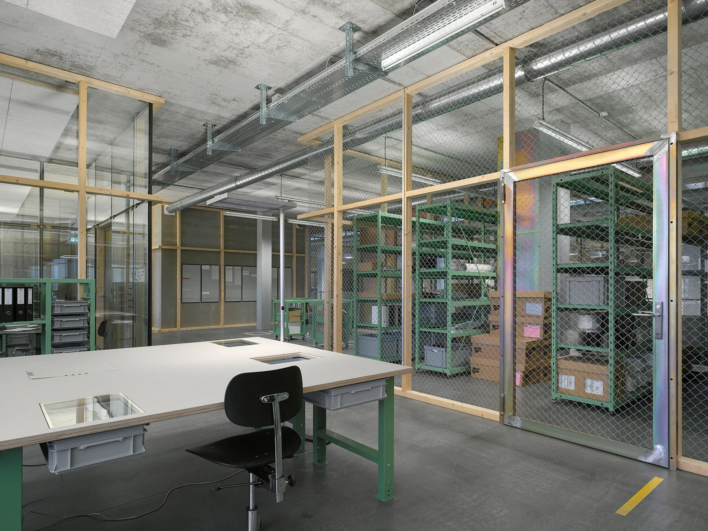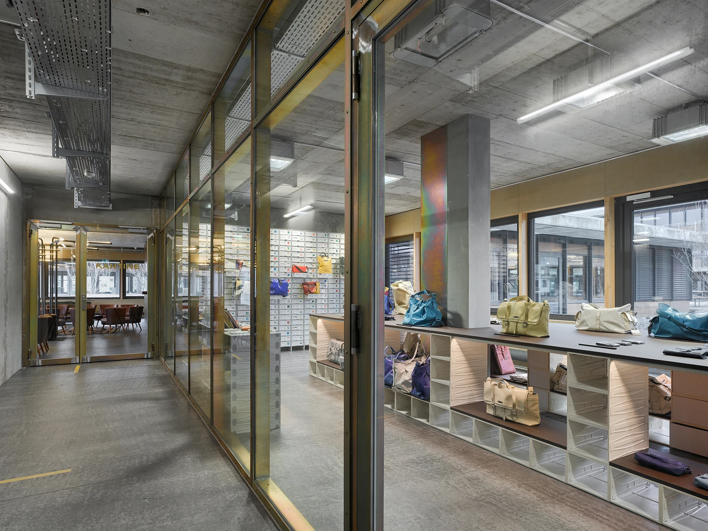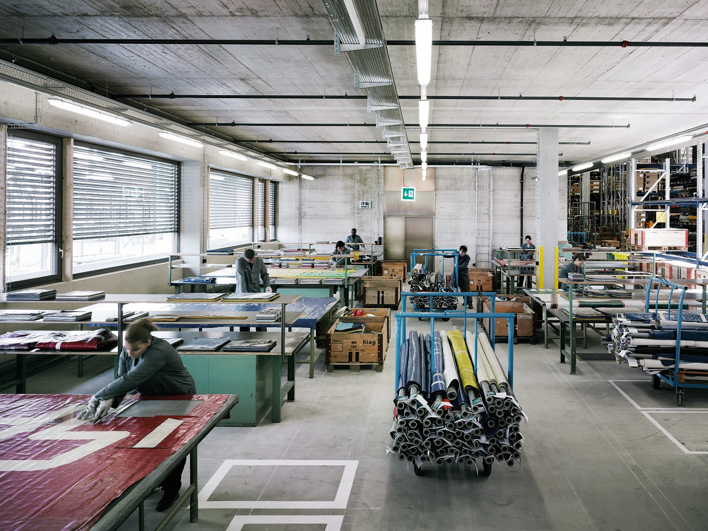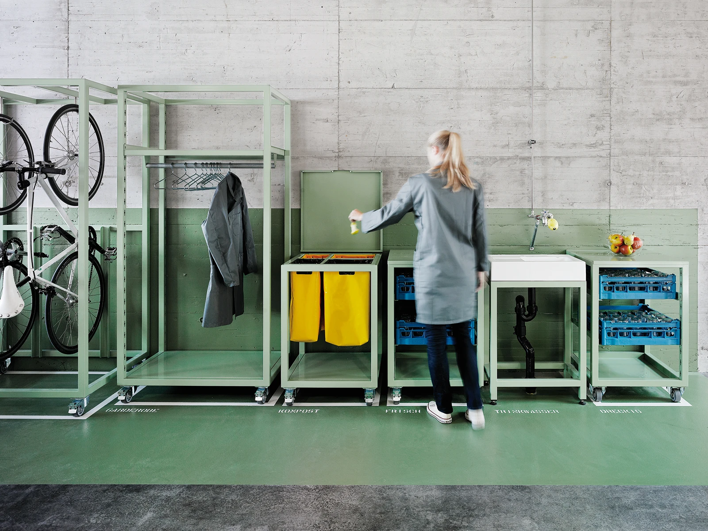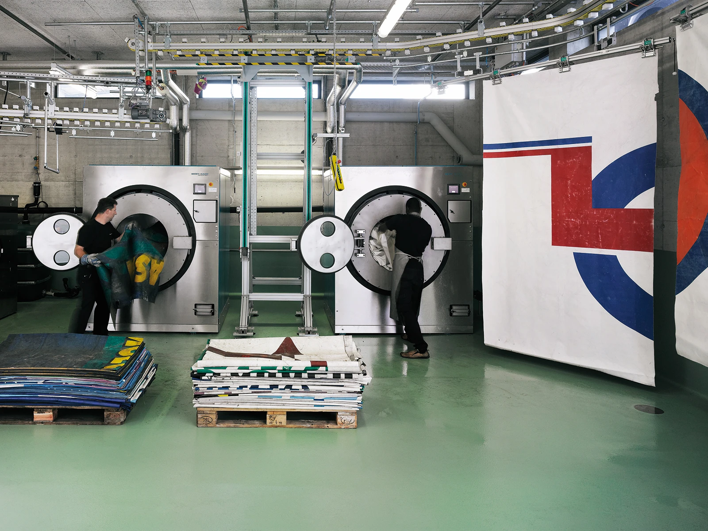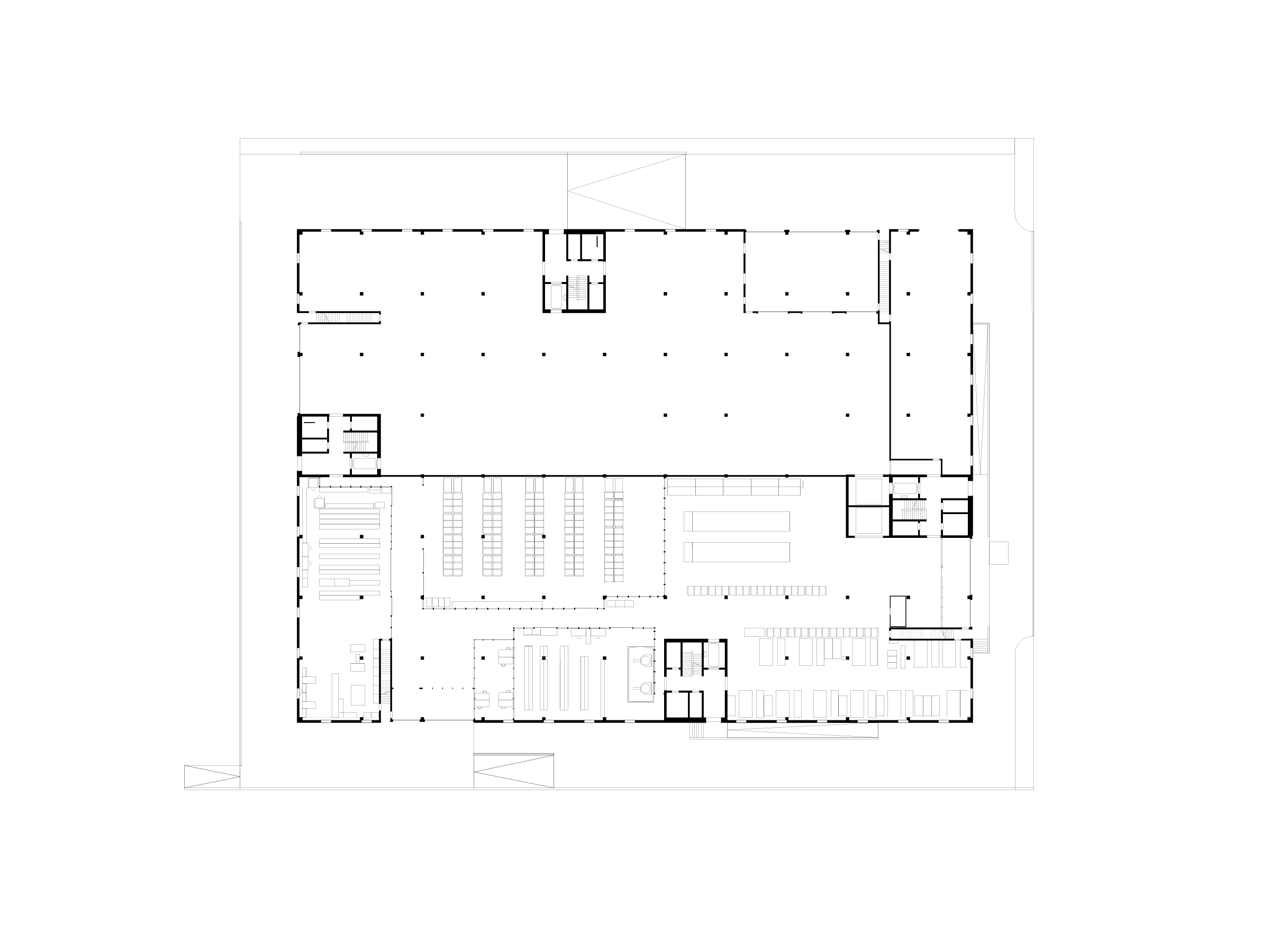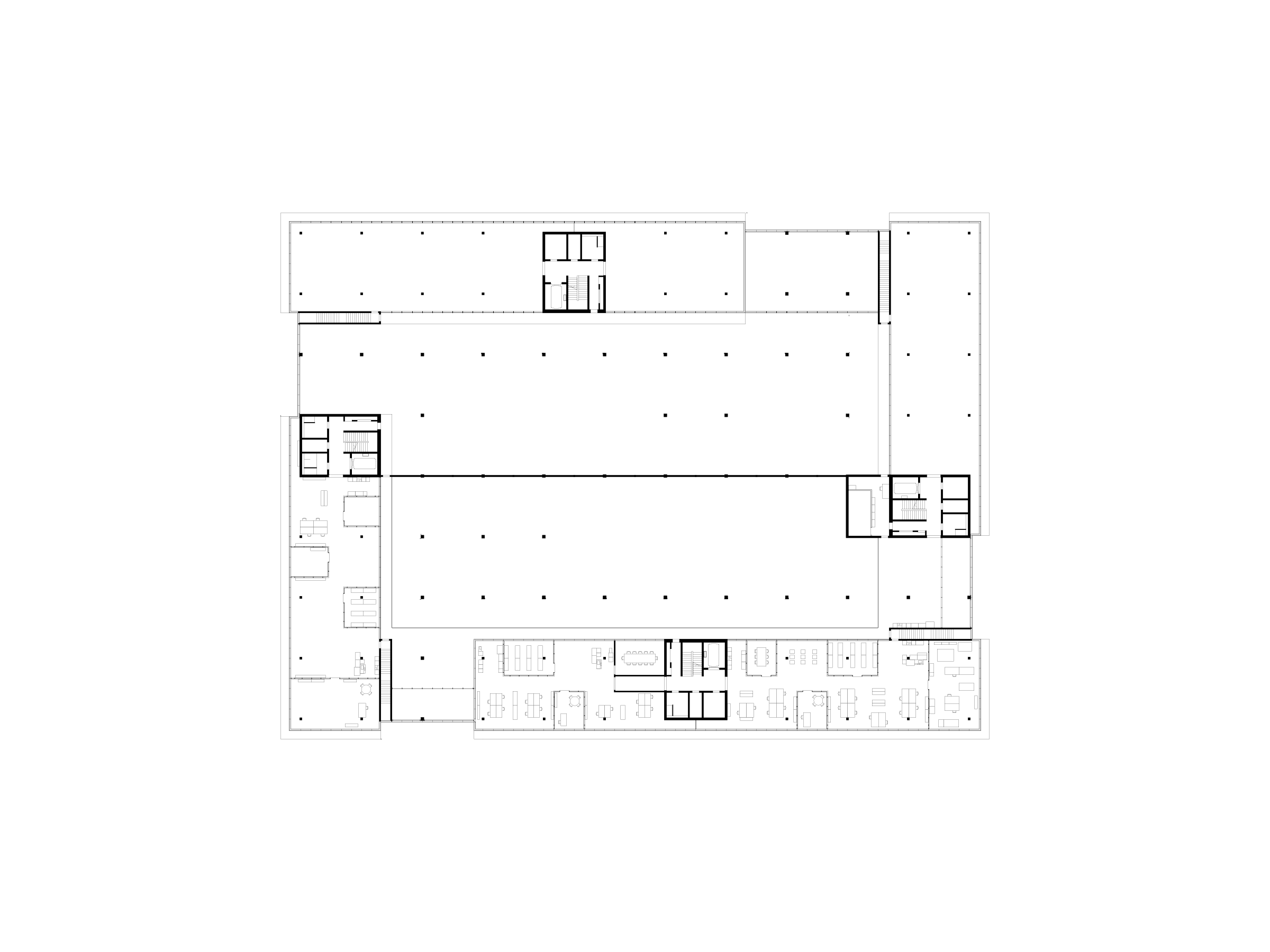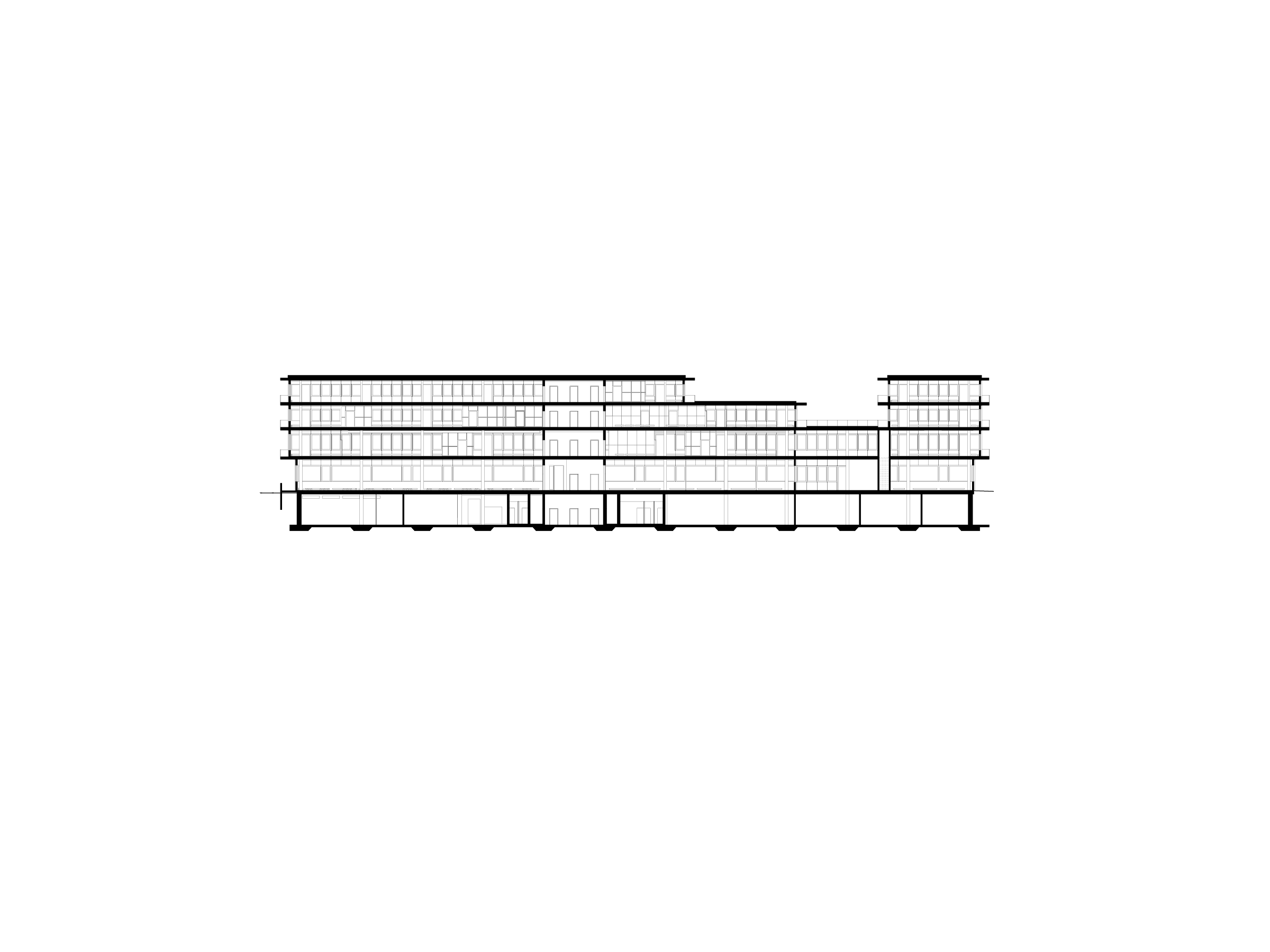The Freitag factory in Zurich-Oerlikon is housed in the Noerd commercial building designed by Rothen Architektur in 2010. Featuring production facilities and design studios, as well as logistics and administration, the floor, 10’000-square-meter space accommodates over 120 employees. The facility also includes a staff canteen and a factory shop. The heart of production is the newly developed, eco-friendly rainwater-powered industrial washroom in the basement.
The central high-ceilinged hall houses cutting stations as well as control and logistics centers. A mezzanine level with offices has been superimposed in this large space. The upper floors contain development and administration offices, alongside a roof canteen and a factory shop. Simple timber-frame fixtures divide the large, unfinished space, adding a sense of spatial tension.
Depending on the rooms’ function, the wooden frames are covered on one side with glass for the individual offices; cement-bonded chipboard for meeting rooms, or diagonal metal mesh for storage areas. Each level features vibrant and thoughtfully-designed entry points, complete with relaxation spots (biopoints) and designated printer zones.
moreless
Die Freitag-Fabrik in Zürich-Oerlikon ist Bestandteil des im 2010 von Rothen Architektur geplanten Gewerbehauses Noerd. Neben den Einbauten für Produktion und Büros für Design, Logistik und Administration sind auf fünf offenen Etagen auf 10 000 Quadratmetern über 120 Mitarbeitende tätig. Ergänzend wurden eine Betriebskantine und ein Fabrikladen eingebaut. Herzstück der Produktion ist die neu entwickelte, ökologisch mit Regenwasser betriebene Grosswäscherei im Untergeschoss.
Die Zuschnittplätze, Kontroll- und Logistikzentren finden sich in der hohen Haupthalle. In diesen Grossraum wurde ein Zwischengeschoss mit zugehörigen Büroeinheiten eingeschrieben. In den Obergeschossen mit Dachkantine und Fabrikladen finden sich die Büros der Entwicklung und der Administration. Einfache Holzständereinbauten zonieren die roh gehaltene Grossstruktur und verleihen ihr räumliche Spannung.
Je nach Funktion der Räume werden die Holzständer entweder mit Glas (Einzelbüros), zementgebundenen Spanplatten (Meetingräume) oder metallenem Diagonalgeflecht (Lagerbereiche) einseitig verkleidet oder bespannt. Die Zugänge zu den Geschossen werden farblich und funktional mittels Aufenthaltsbereichen (Biopoints) und Druckerzonen inszeniert.
moreless
facts
commission: Direct
program: Conversion, Industrial
size: 10450 m²
team: Annette Spillmann, Harald Echsle, Guillaume Chapallaz, Sander Lückers, Katrin Murbach, Marion Spillmann
consultants: Amstein + Walthert AG; Schaellibaum AG;
