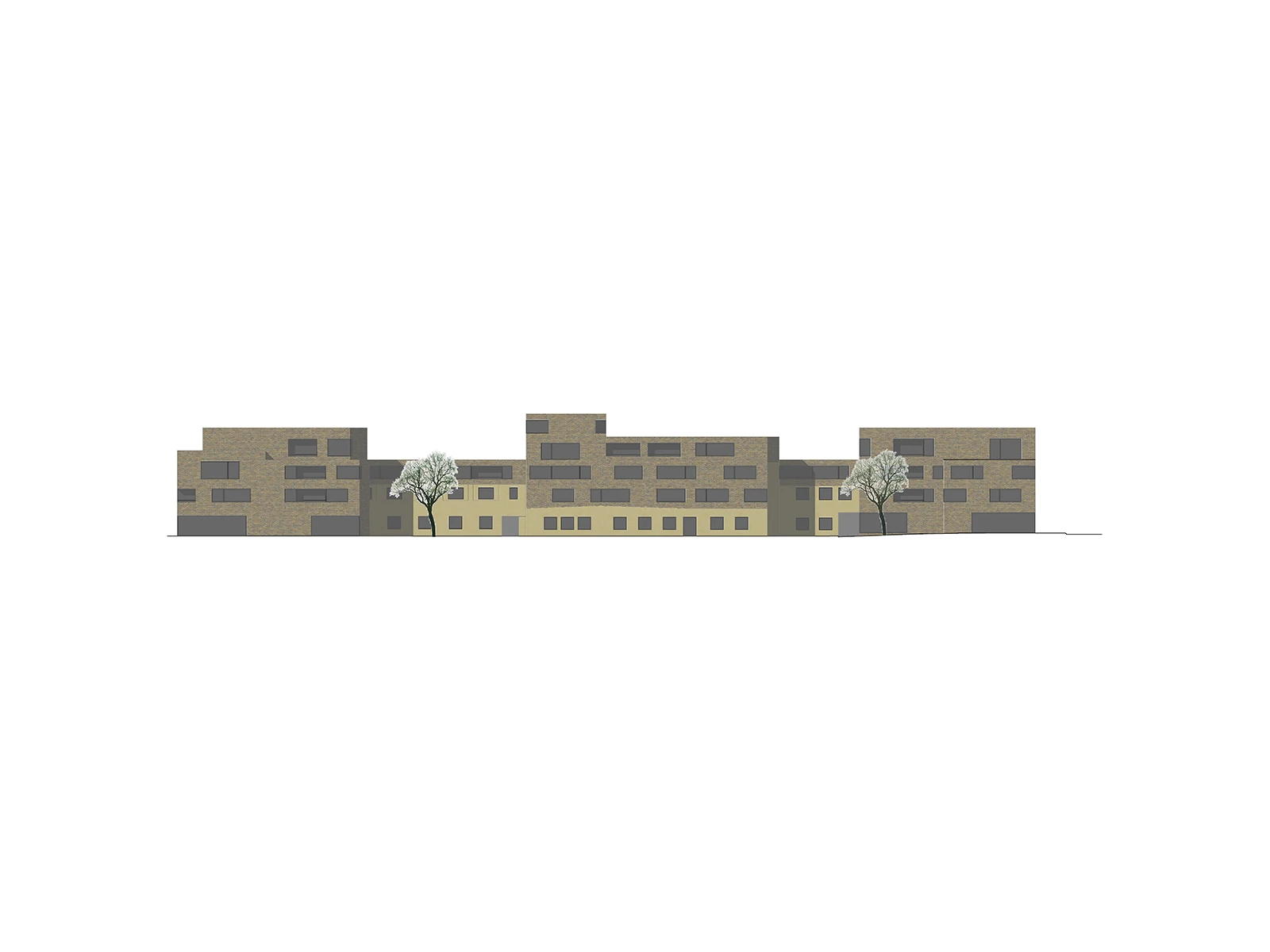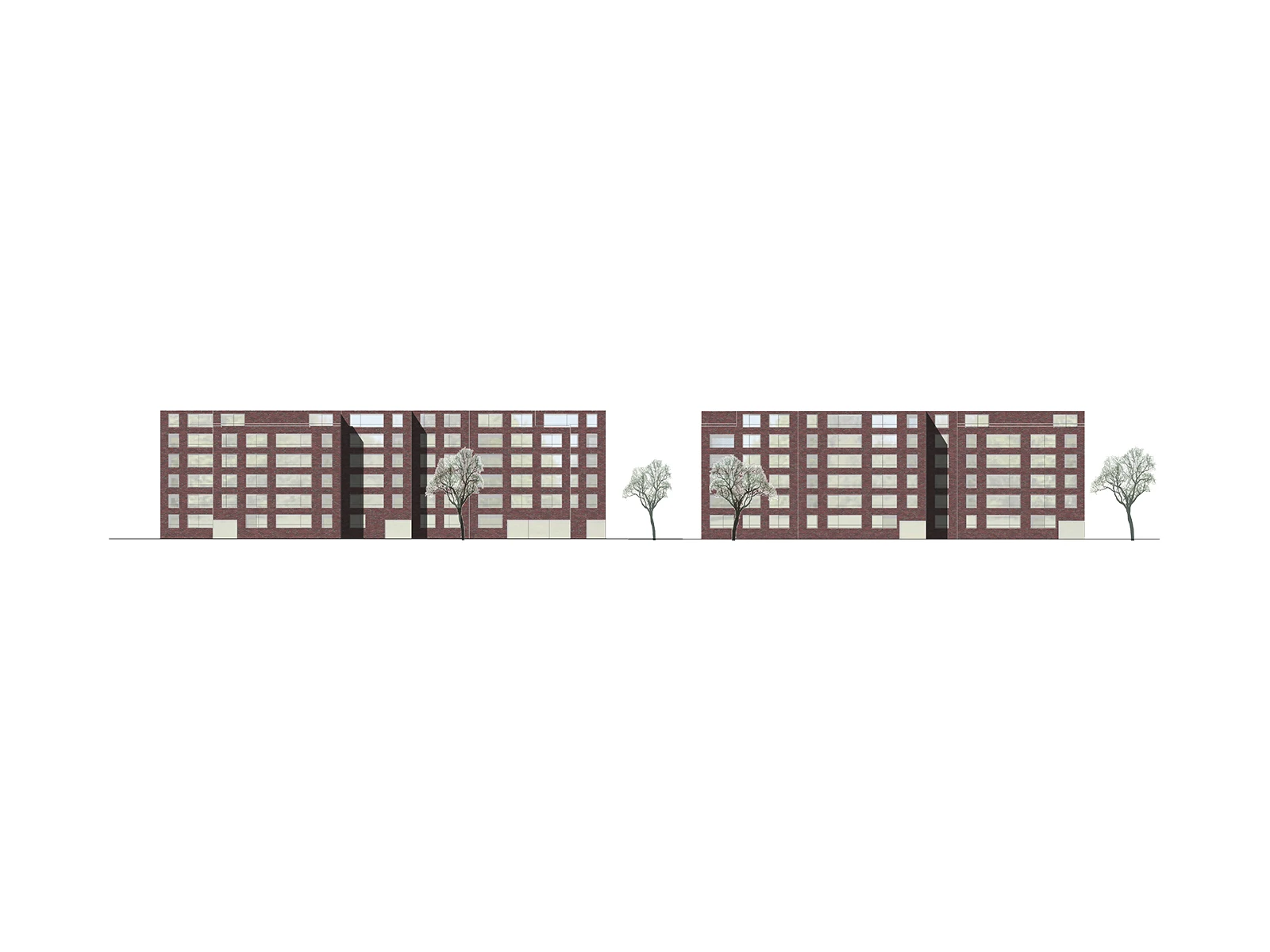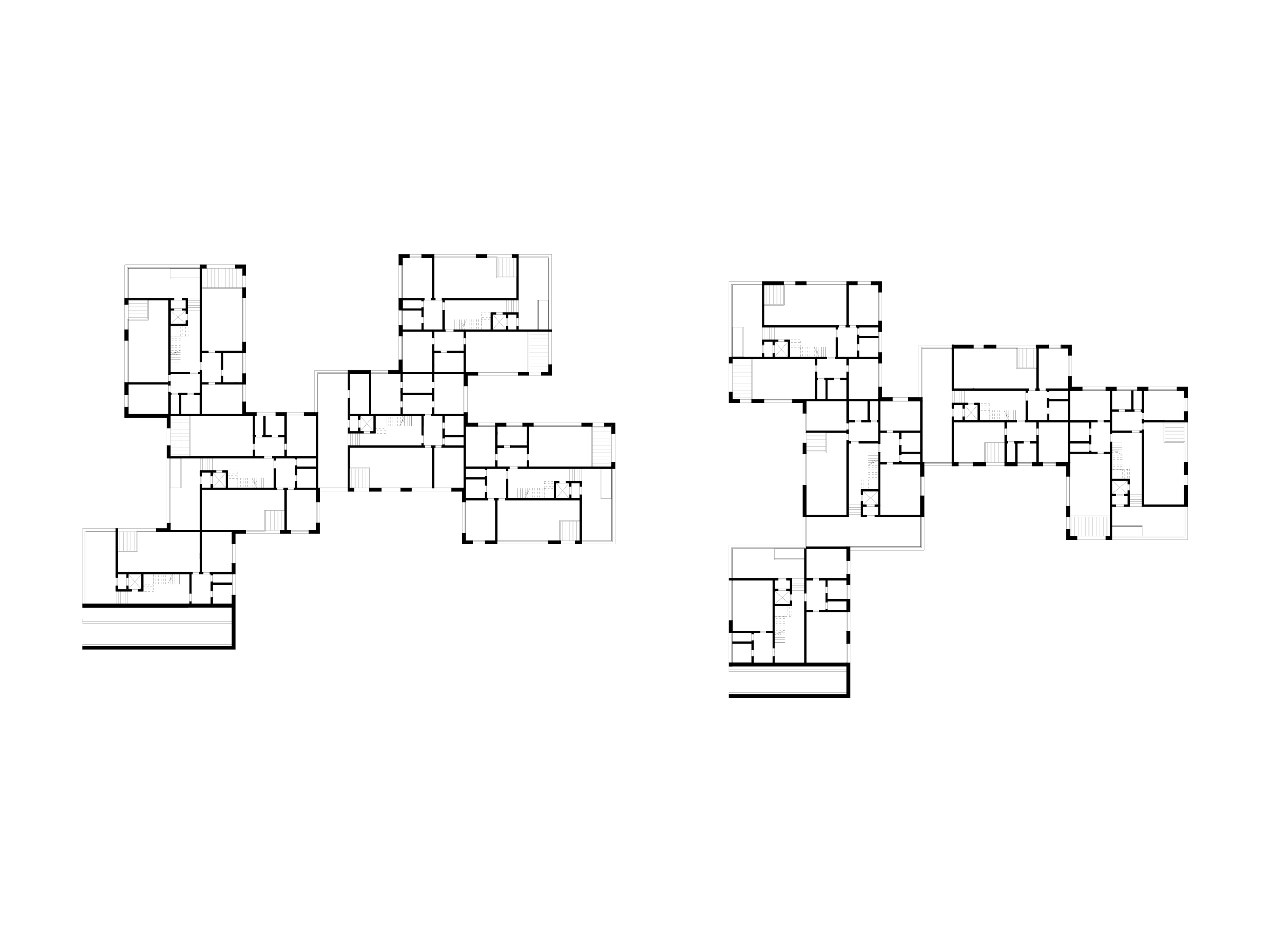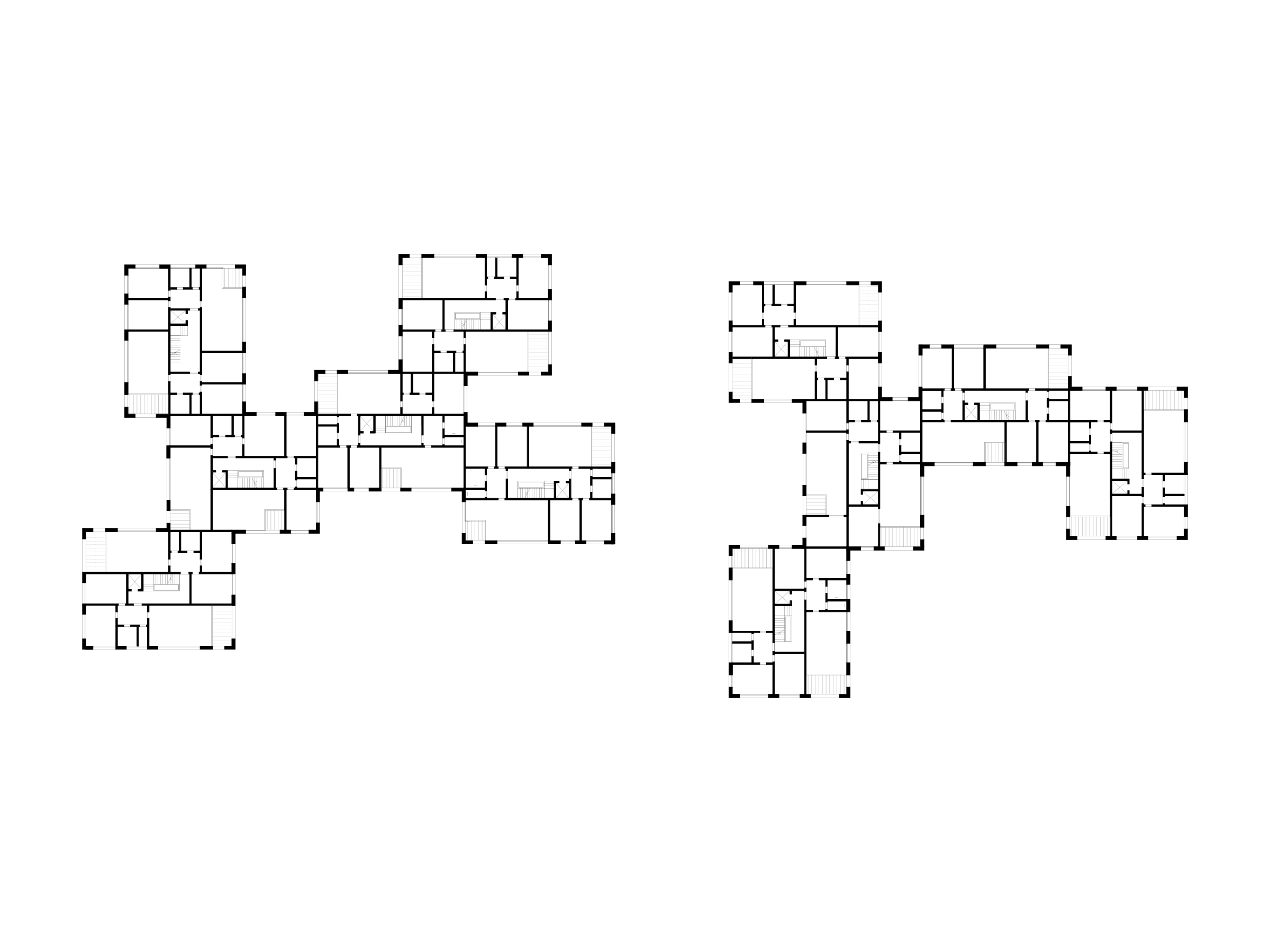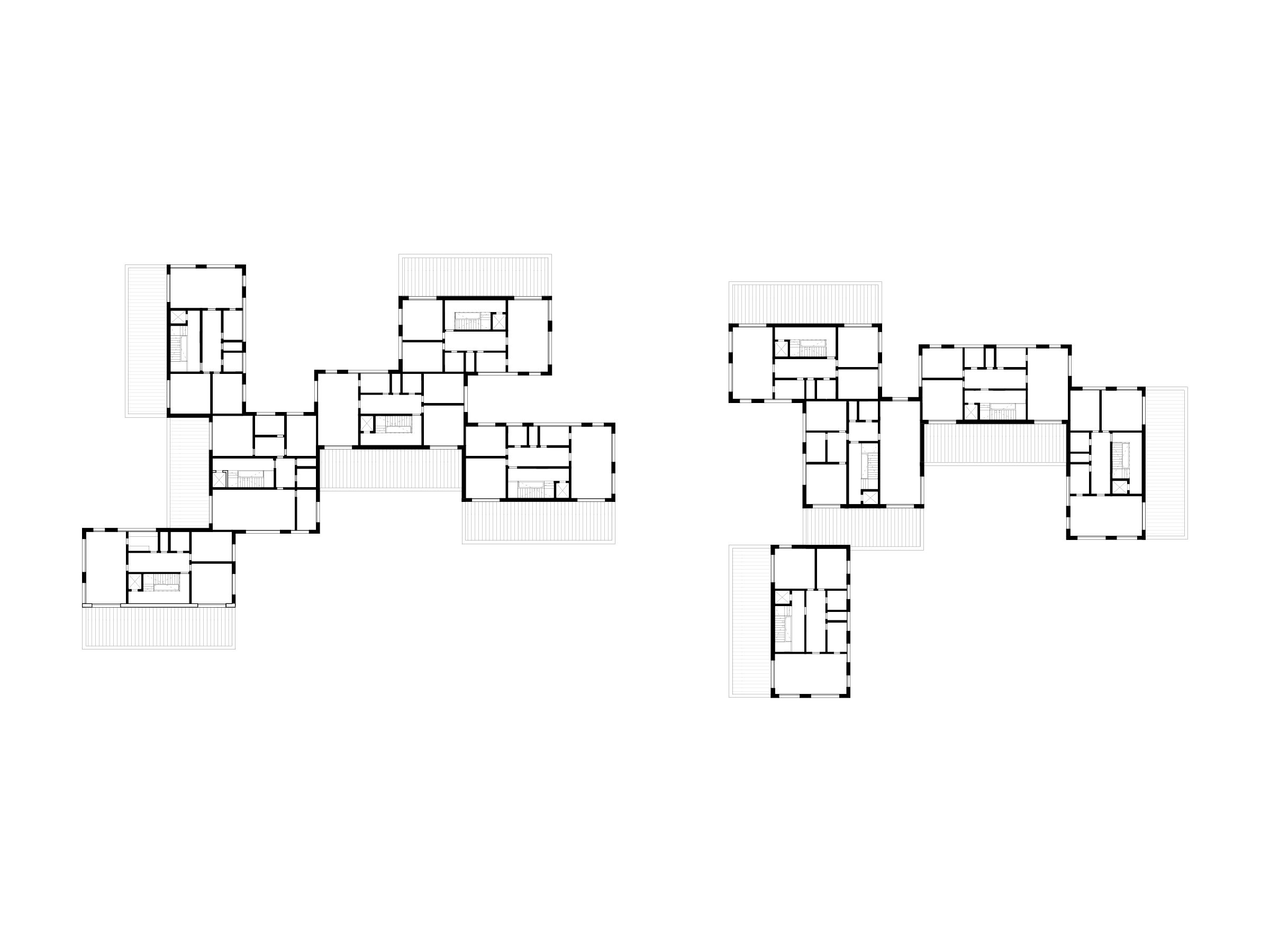The proposed urban development scheme for the communal and LUPK areas in Kriens near Lucerne, conceived to create a dialogue between new, large-scale structures and the industrial buildings nearby, aims at transforming a previously industrial area into an urban district.
The specific morphological shape of the proposed buildings is primarily defined by a single "house" component, replicated at scale. Despite their size, each large-scale structure emphasizes its single "house" volume, as a distinct solitary shape in the green space. Each apartment, facing at least two directions, is accessible through their volume. Spacious, light-filled entrance areas lead to a park and direct residents toward the main staircase and elevator.
The floor plans for 1.5-room to 4.5-rooms units are determined by a modular, adaptable matrix, accommodating various sizes within the same overarching structure. This notion of repetition is also applied to the arrangement of entryways, living areas, loggias, bedrooms, and bathrooms. The grid-like approach continues to a landscaped exterior, where a network of pedestrian paths in the park mirrors the matrix of the buildings.
moreless
Das vorgeschlagene städtebauliche Konzept für das Gemeindegebiet und das LUPK-Areal in Kriens will einen Dialog schaffen zwischen Grossbauten und den angrenzenden Industriebauten und so die Transformation des Industriegebiets in ein innerstädtisches Quartier unterstützen.
Die spezifische morphologische Ausbildung des vorgeschlagenen Bebauungsmusters auf dem Gemeindehaus- und LUPK-Areal entsteht aus dem Baustein eines einzelnen «Hauses». Mehrfach aneinandergefügt, wächst es zu einer Grossform zusammen, deren einzelne Kuben sich jedoch Solitärbauten gleich in den Grünraum schieben. Dabei richten sich sämtliche Wohnungen auf mindestens zwei Himmelsrichtungen aus.
Erschlossen werden die beiden Grossformen über ihre einzelnen Voluminas. Grosse, helle Eingangshallen, die je nach Situierung auch Verbindungen in den Parkraum schaffen, führen ein halbes Geschoss hoch zum Erschliessungskern. Die Grundrisse unterliegen einem klar definierten, modularen und flexiblen System. In die immer gleiche Grundstruktur schreiben sich 1,5-, 2,5-, 3,5- sowie 4,5-Zimmer-Geschosswohnungen ein. Dabei sind die räumlichen Einheiten Entrée, Wohnräume, Loggien, Zimmer und Bäder in einer einheitlichen Logik zueinander angeordnet. Durch Verschiebungen der einzelnen Bausteine wird eine netzartige Struktur aufgespannt, die sich im Wegsystem des Aussenraums fortsetzt.
moreless
