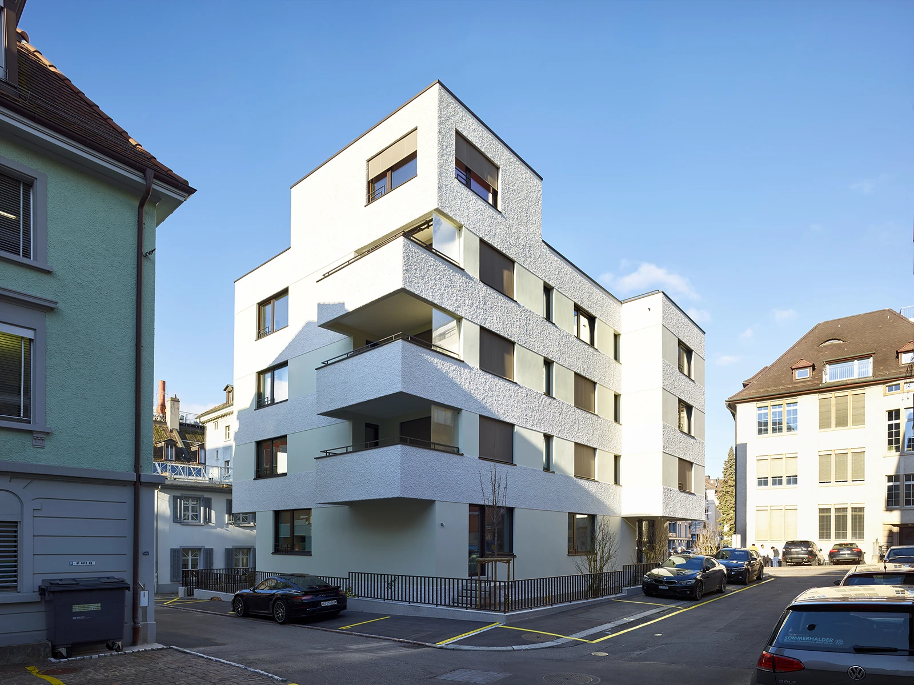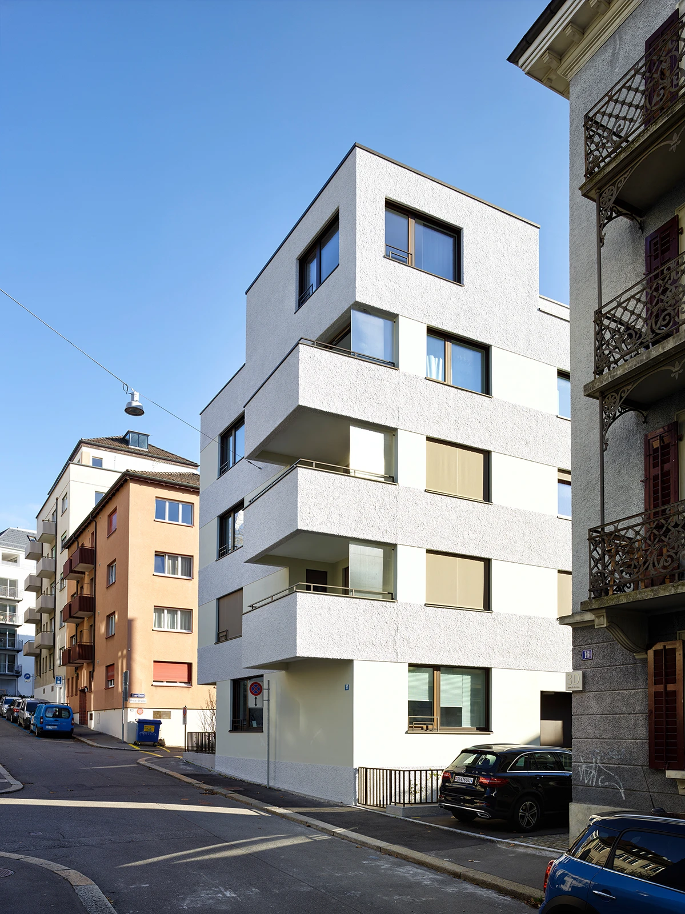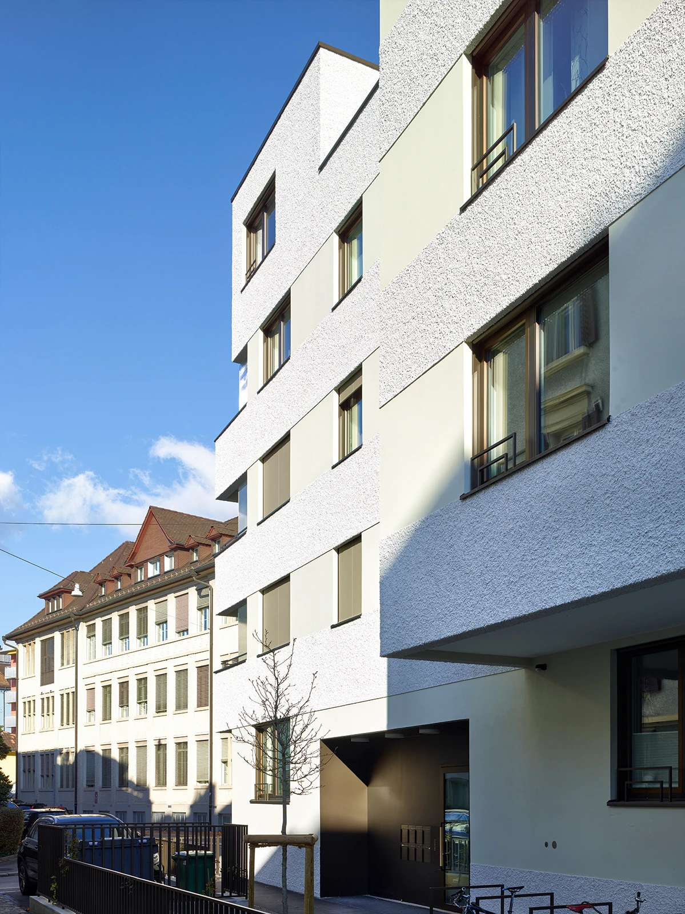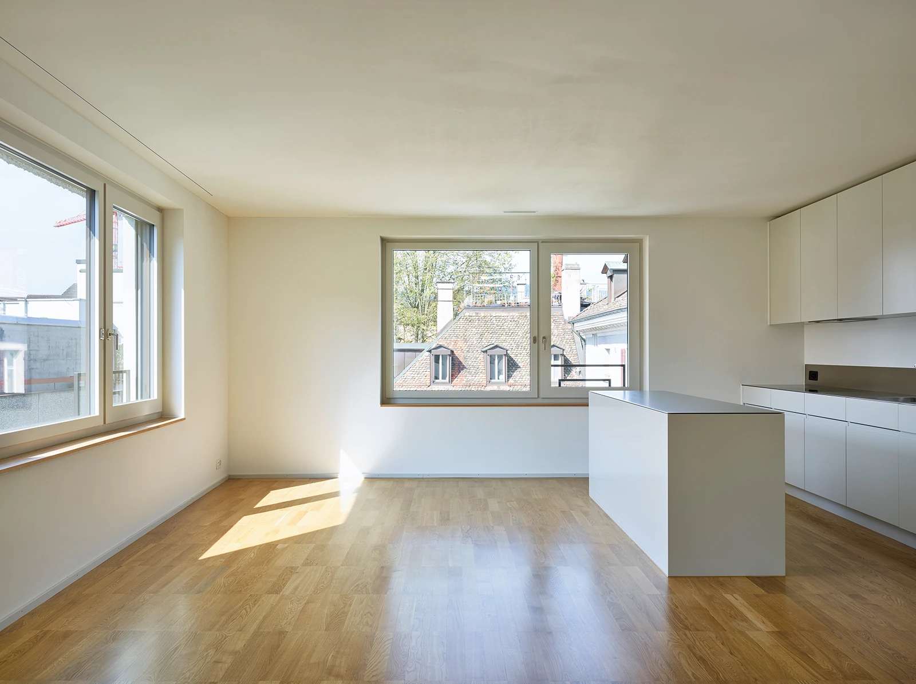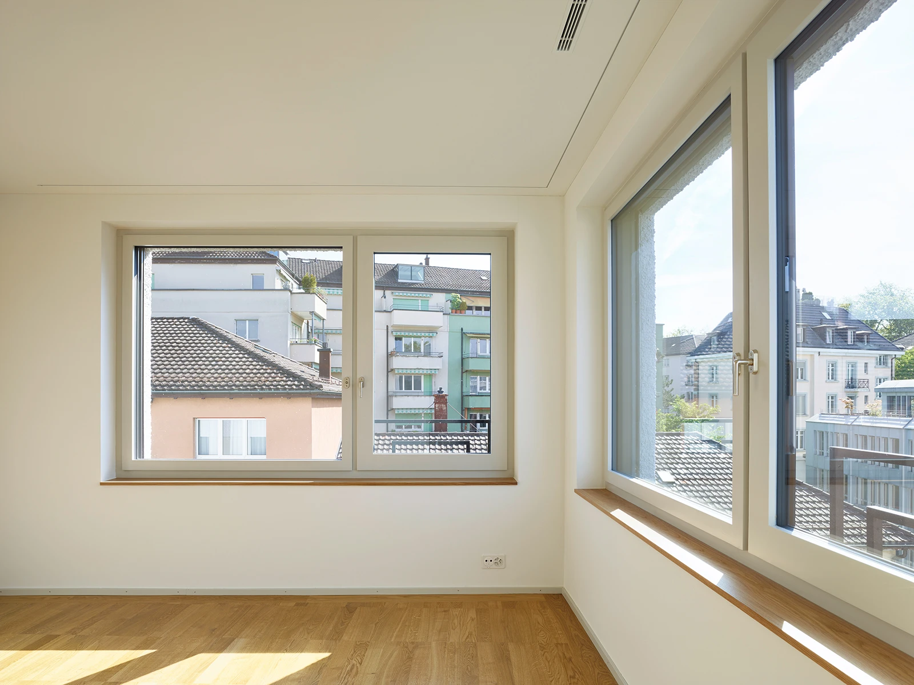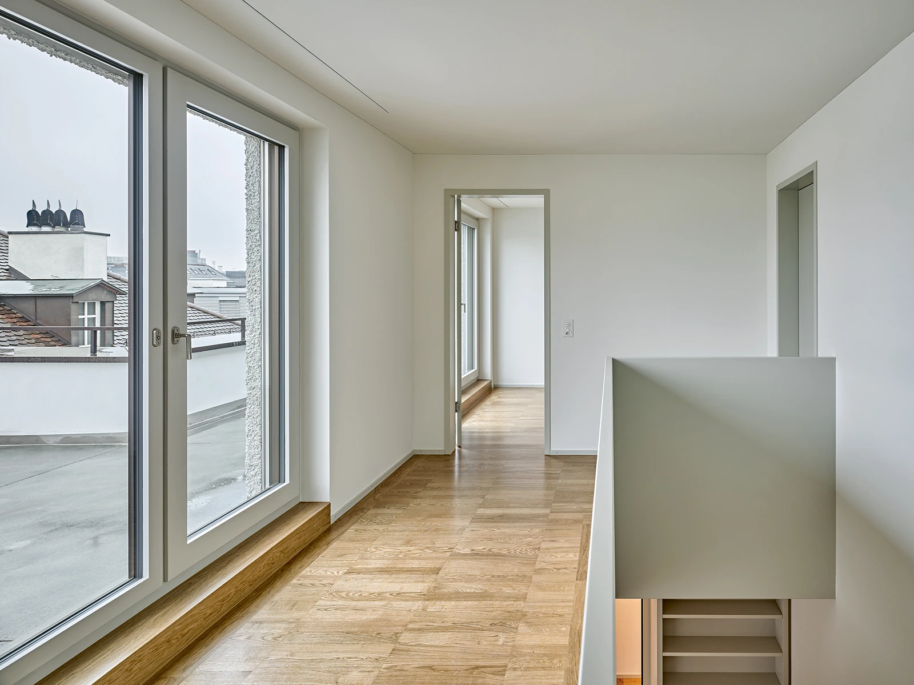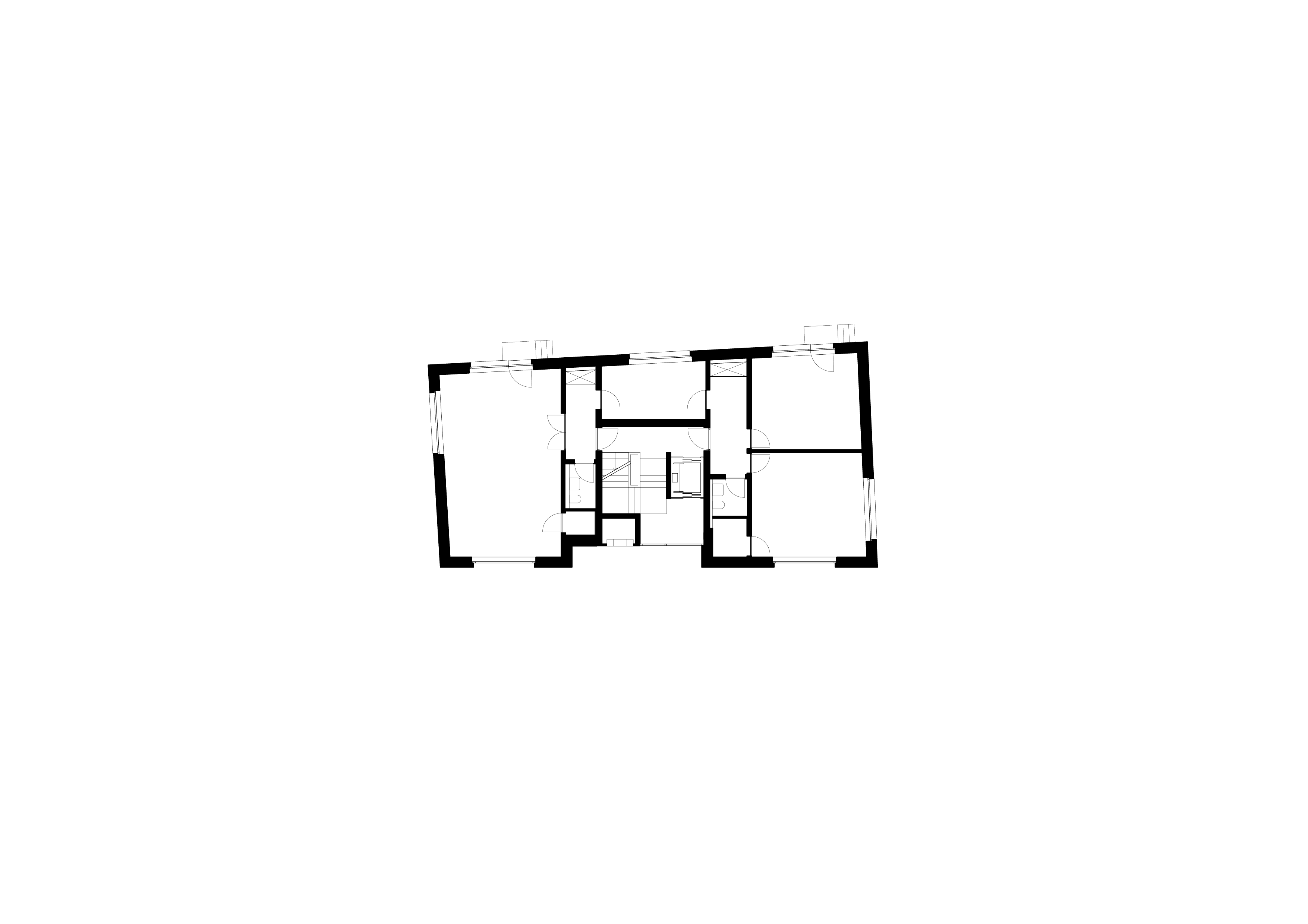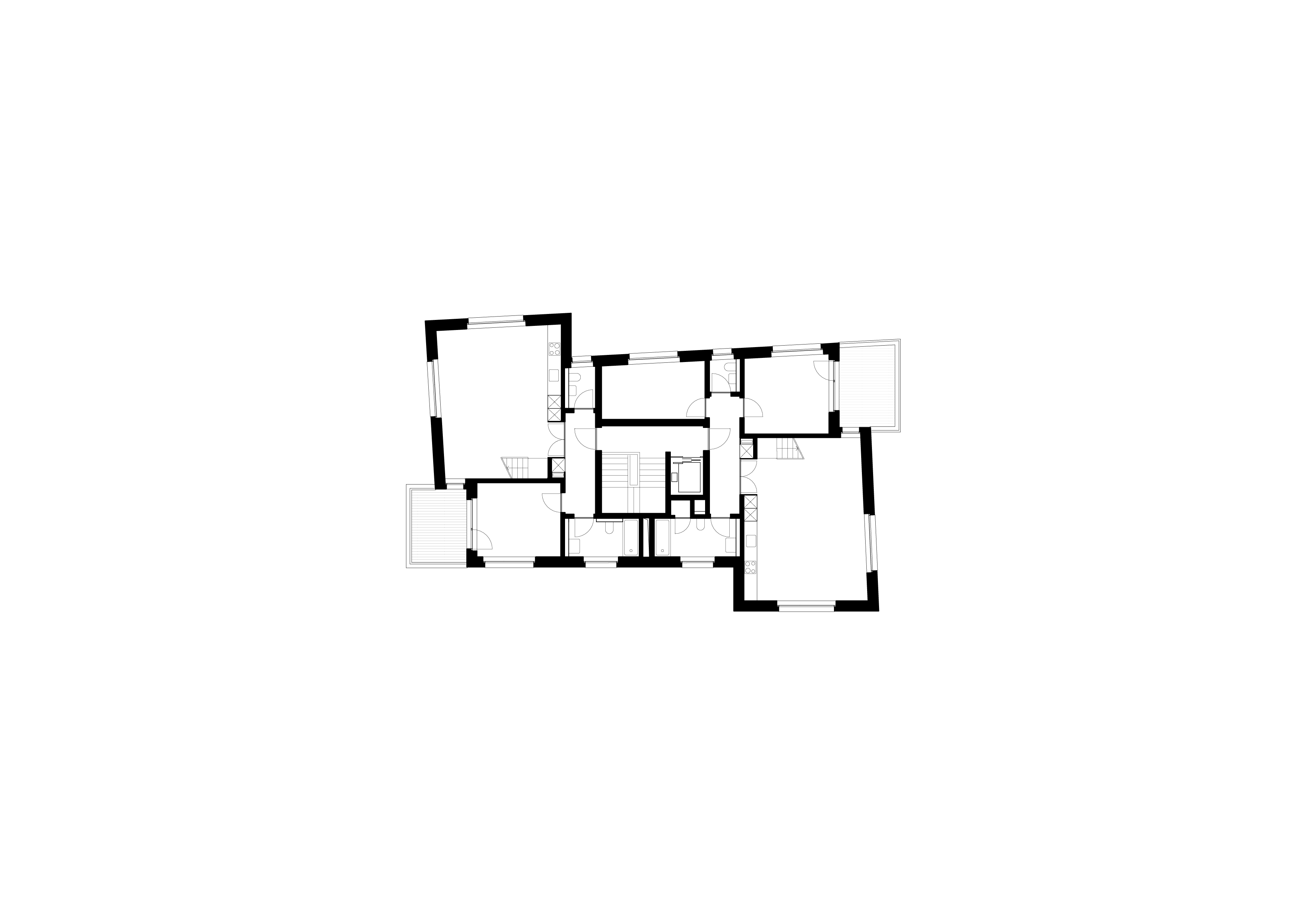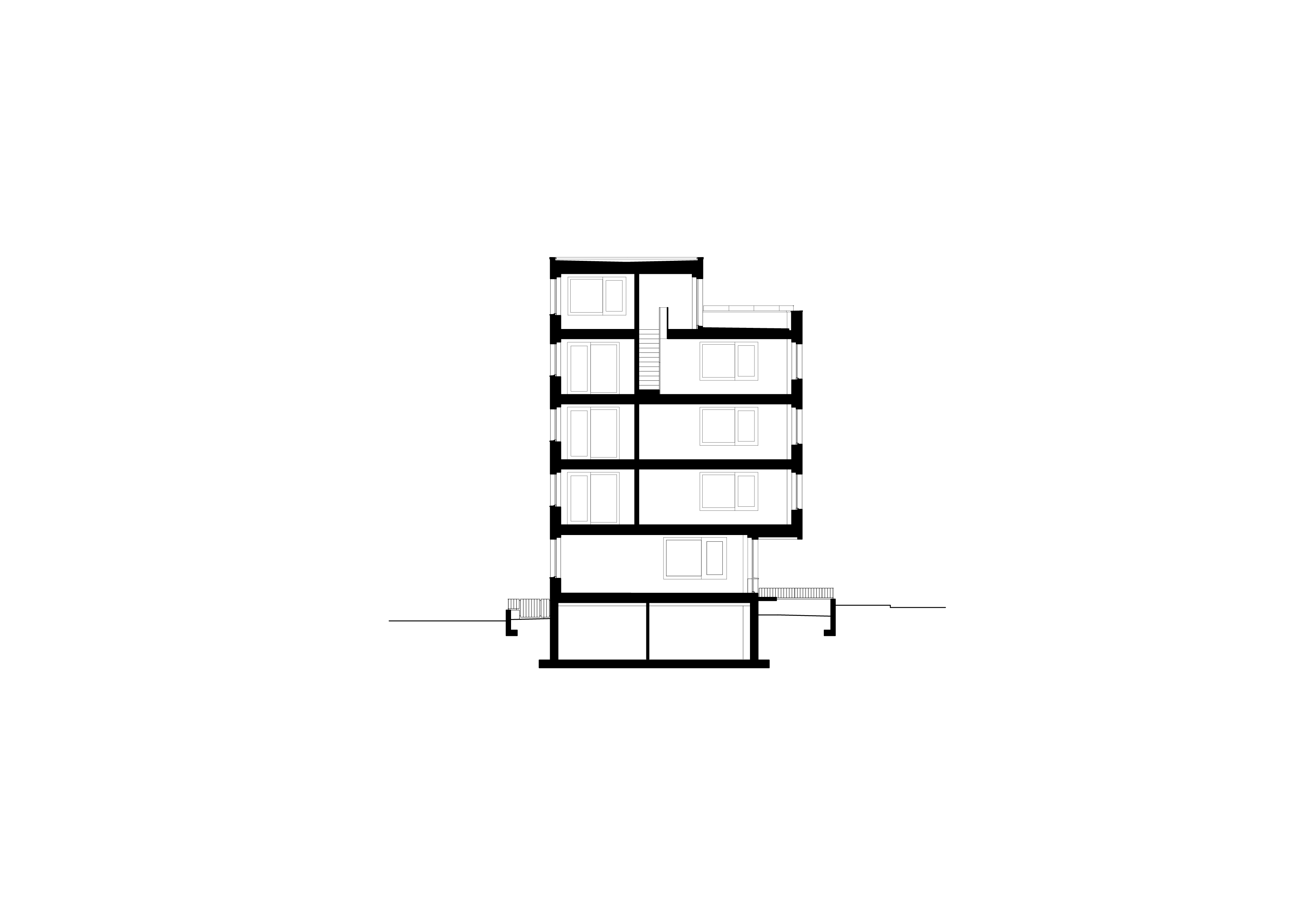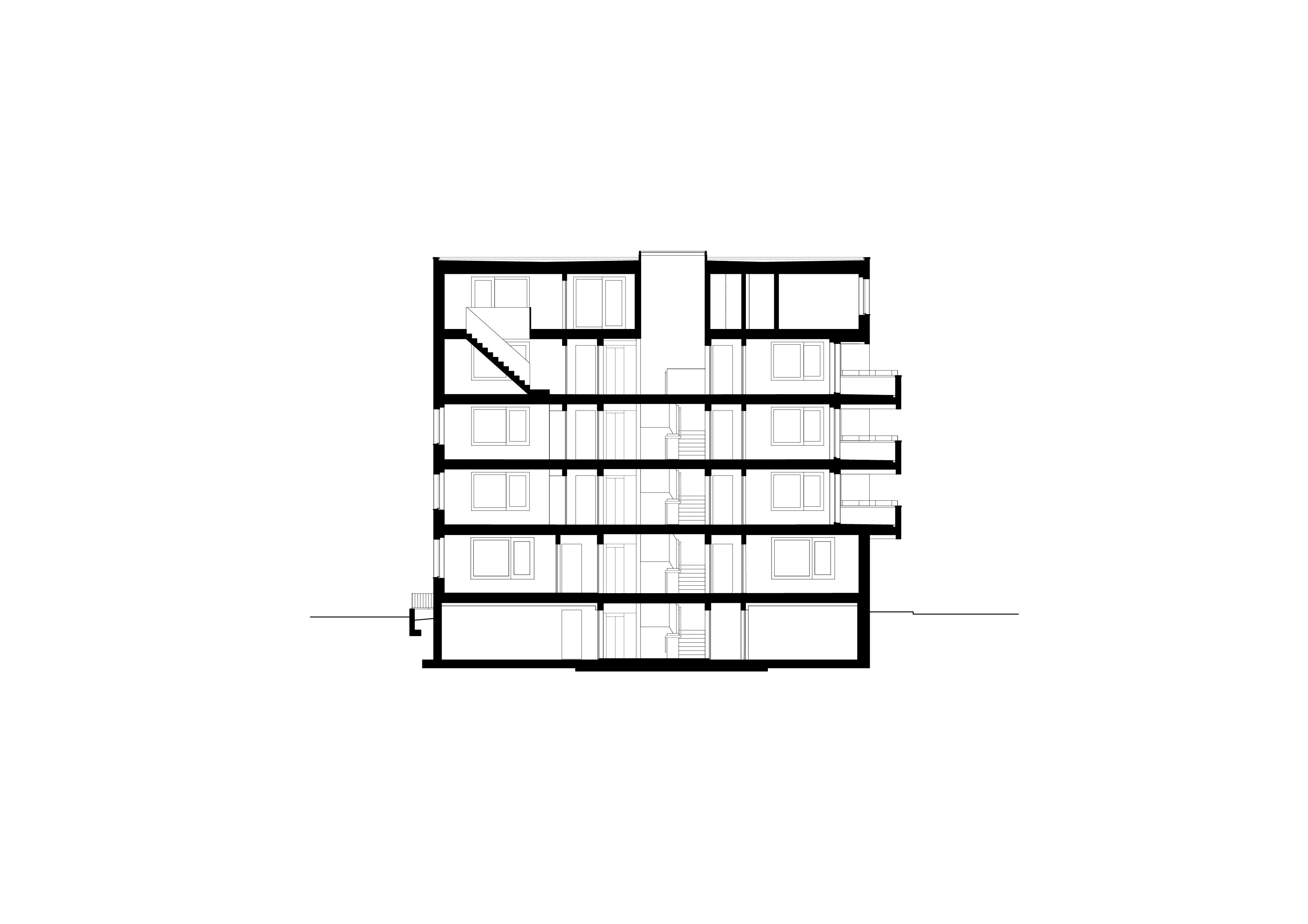Bay windows of various sizes and rooms and balconies of this multi-family house with six apartments and an office interweave with the cityscape, pushing outwards like force vectors. The residential apartment building in Zürich’s Seefeld merges into the dense area like a hinge.
Its spatial idea emanates from within: distinct room chambers surround a centrally placed, zenithally lit concrete core. Units are accessed through a central corridor that unifies the radiating spaces. Each flat, with a more than 40 m2 living area, is illuminated from three sides. A meticulously crafted, bespoke carpenter-made kitchen is integrated into the generous room layouts. In contrast, living spaces extend outward through a large bay window or a balcony. The duplex penthouse apartments further expand into the urban landscape with extensive terraces.
Rooms, bay windows, balconies, and attic terraces are characterized by a dynamic interior spatial arrangement, which is externally expressed and visible through subtle and nuanced plasterwork. The facade accurately articulates the building's floors between rough, self-shadowing, coarse, trowel-thrown plaster stripes and refined, smooth bands. Strictly positioned openings, originating from the interior layout, weave into a unified structure, instilling an urban expression.
moreless
Kraftvektoren gleich schieben sich die unterschiedlich gross ausgebildeten Raumkammern der vorgelagerten Erker und Balkone des Mehrfamilienhauses mit sechs Wohnungen und einem Büro nach aussen und verzahnen sich mit dem Stadtraum. So schreibt sich der urbane Baustein wie ein Scharnier in das dichte Quartier des Zürcher Seefelds ein.
Das räumliche Prinzip entfaltet sich aus dem Gebäudeinneren: Die verschiedenen Raumkammern schmiegen sich um einen mittig angeordneten, mit zenitalem Licht erhellten Betonkern. Die Wohnungen werden über einen zentralen Korridor betreten, der die sich auffächernden Räume zusammenbindet. Ein je dreiseitig belichteter Wohnraum von über 40 Quadratmetern umfasst auch die Küche, die als Schreinerarbeit präzis in den Raum gesetzt ist und in der Fortsetzung ein grosszügiges Gestell integriert. Mit einem grossen Erker oder einem Balkon finden die Räume umseitig eine Fortsetzung nach aussen. Die als Duplex ausgebildeten Attikawohnungen erweitern sich über grosse Terrassen in den Stadtraum.
Dieses dynamisierte innere Raumprinzip der Raumschichten und Erker, Balkone und Attikaterrassen zeichnet sich sublim durch feine Nuancierungen im Aussenputz ab. Raue, grob ausgebildete und in sich selbst Schatten werfende Kellenwurfputzstreifen folgen auf fein und glatt gearbeitete Bänder. Die Geschossigkeit ist aufgrund dieser präzisen Fassadengliederung ablesbar. Die aus dem Innenraum entwickelten, streng gesetzten Öffnungen werden in ein Ganzes eingebunden, was dem Haus seinen städtischen Ausdruck verleiht.
moreless
facts
commission: Competition
program: Residential
size: 800 m²
team: Annette Spillmann, Harald Echsle, Rico Furter, Guillaume Chapallaz, Thomas Fässler, Piotr Margiel, Christian Schönthaler
consultants: Caretta Weidmann Baumanagement AG; Haag + Partner GmbH; ryffel + ryffel AG
