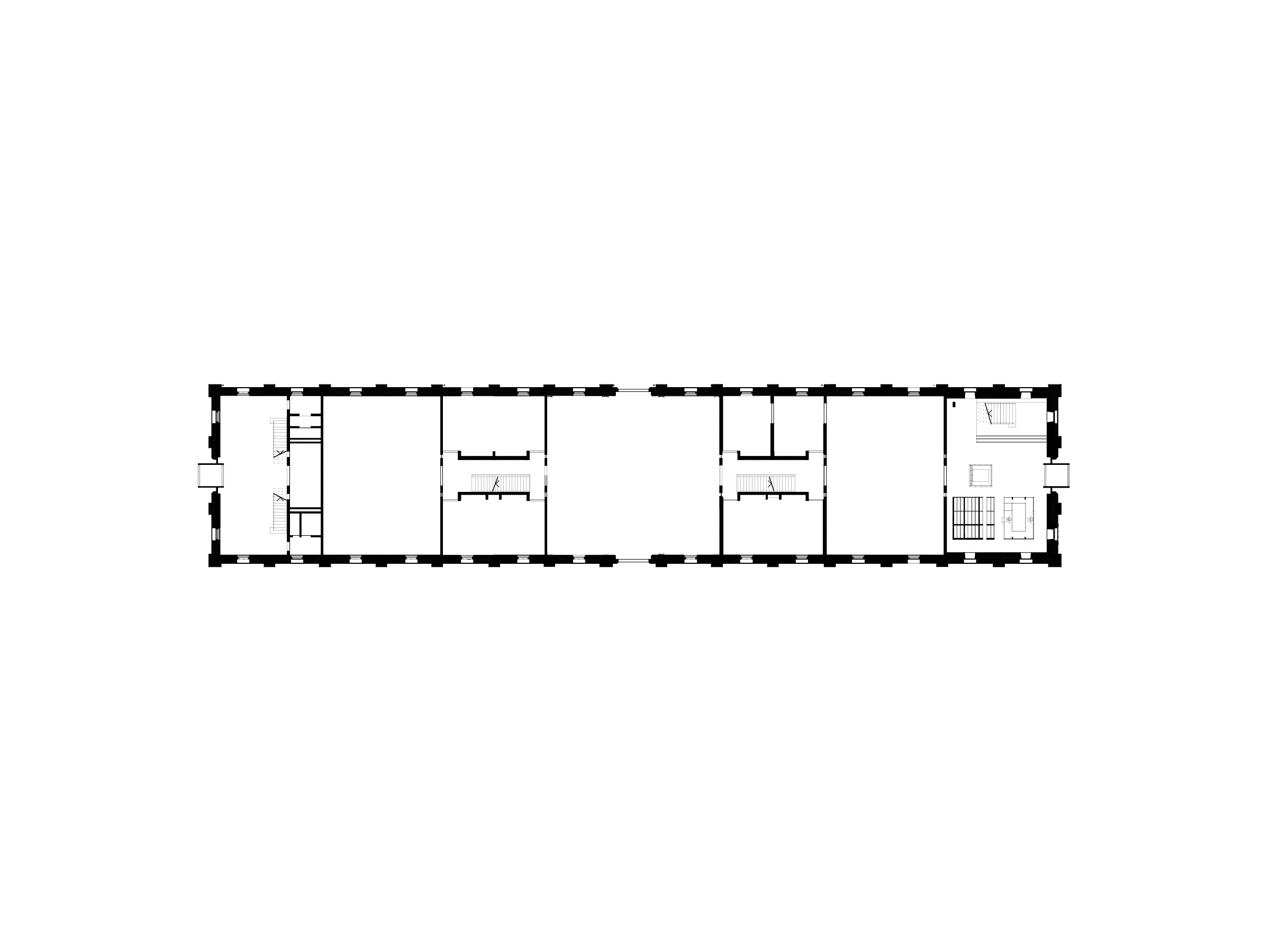Zurich University of Arts Department of Music and Theater
location: Zürich, Switzerland
client: Hochbauamt Kanton Zürich
status: Realized
project: 2002–2004
The former building of the Zurich School for Music and Theater was initially built as stables for the Swiss military, formerly located on the other side of the Sihl river, at Militärkaserne. Schweizer Hunziker Architects converted these premises according to the requirements of the school.
The layout, which revealed a central circulation axis on the upper floor, was further developed by Spillmann Echsle. A compact glass structure inspired by the green colored Sihl riverbank was inserted inside, and within it a reception area and library were integrated. A new foyer was located in the basement; combining ticket sales and cloakroom in a theatrical red color.
facts
commission: Direct
program: Conversion, Education
size: 401 m²
team: Annette Spillmann, Harald Echsle

