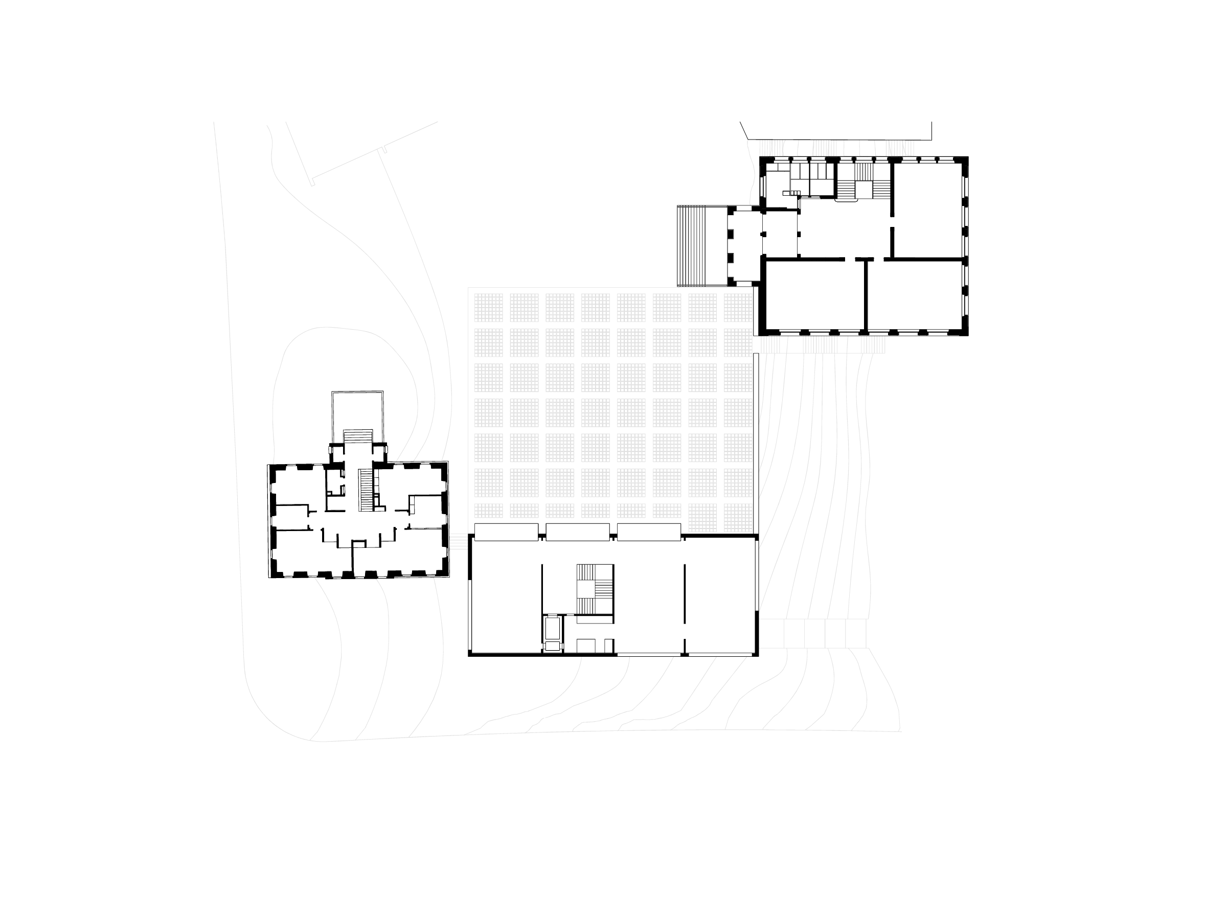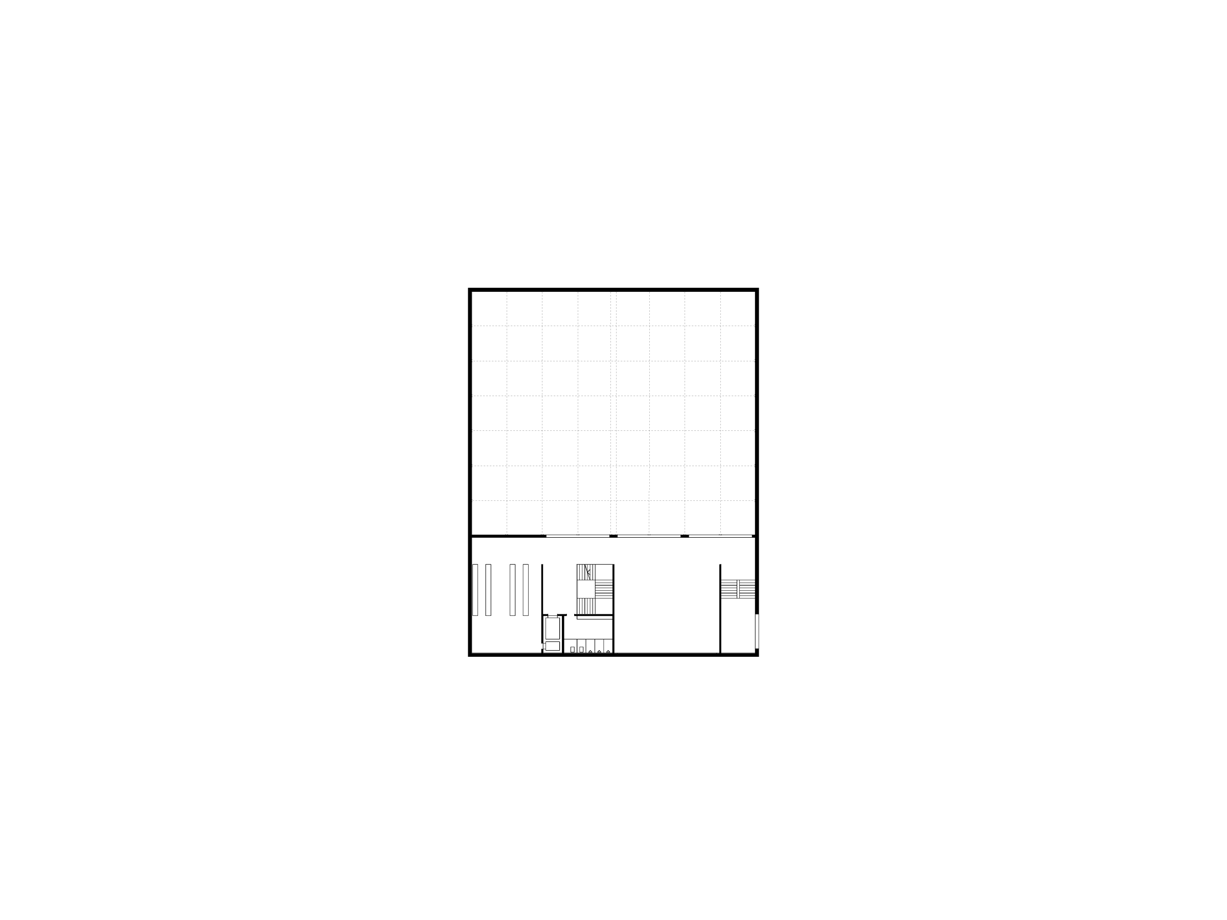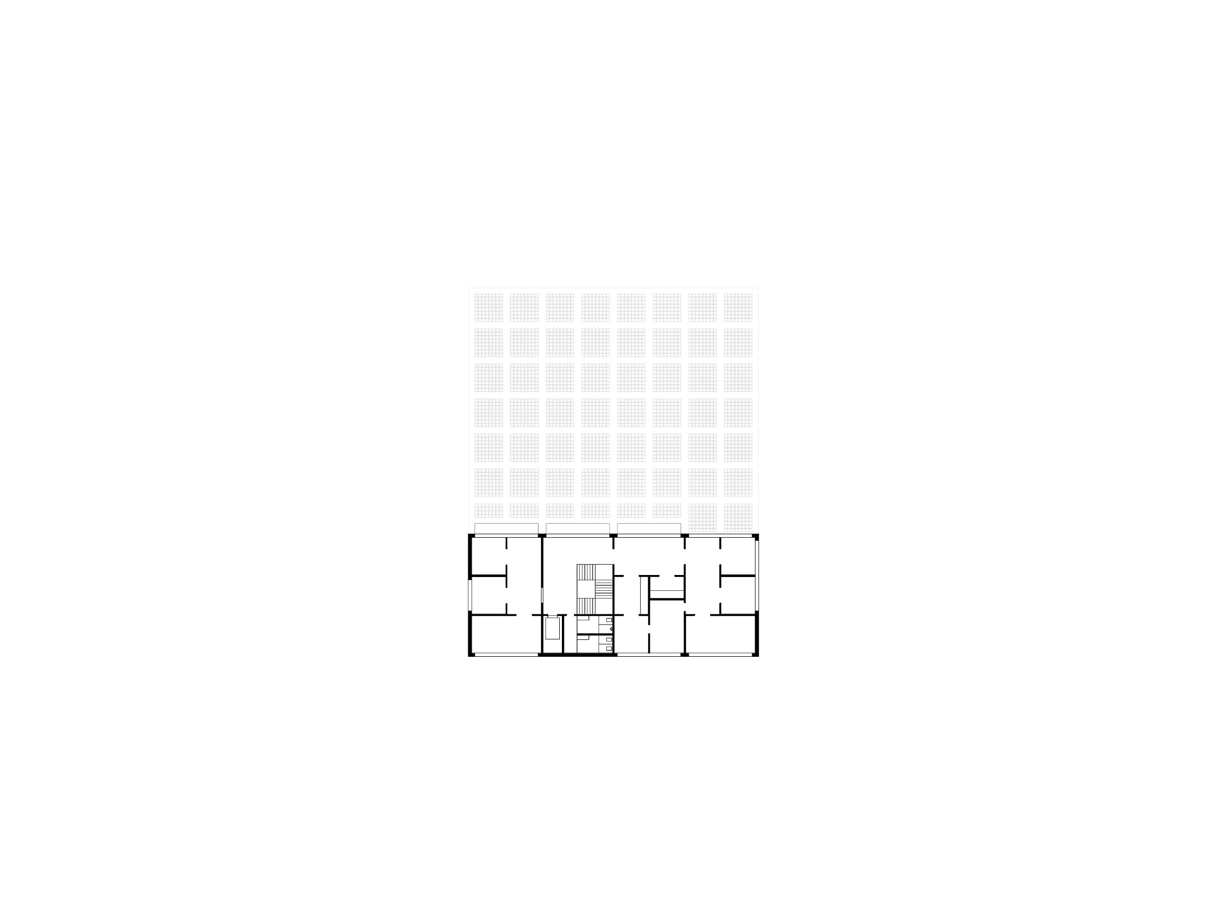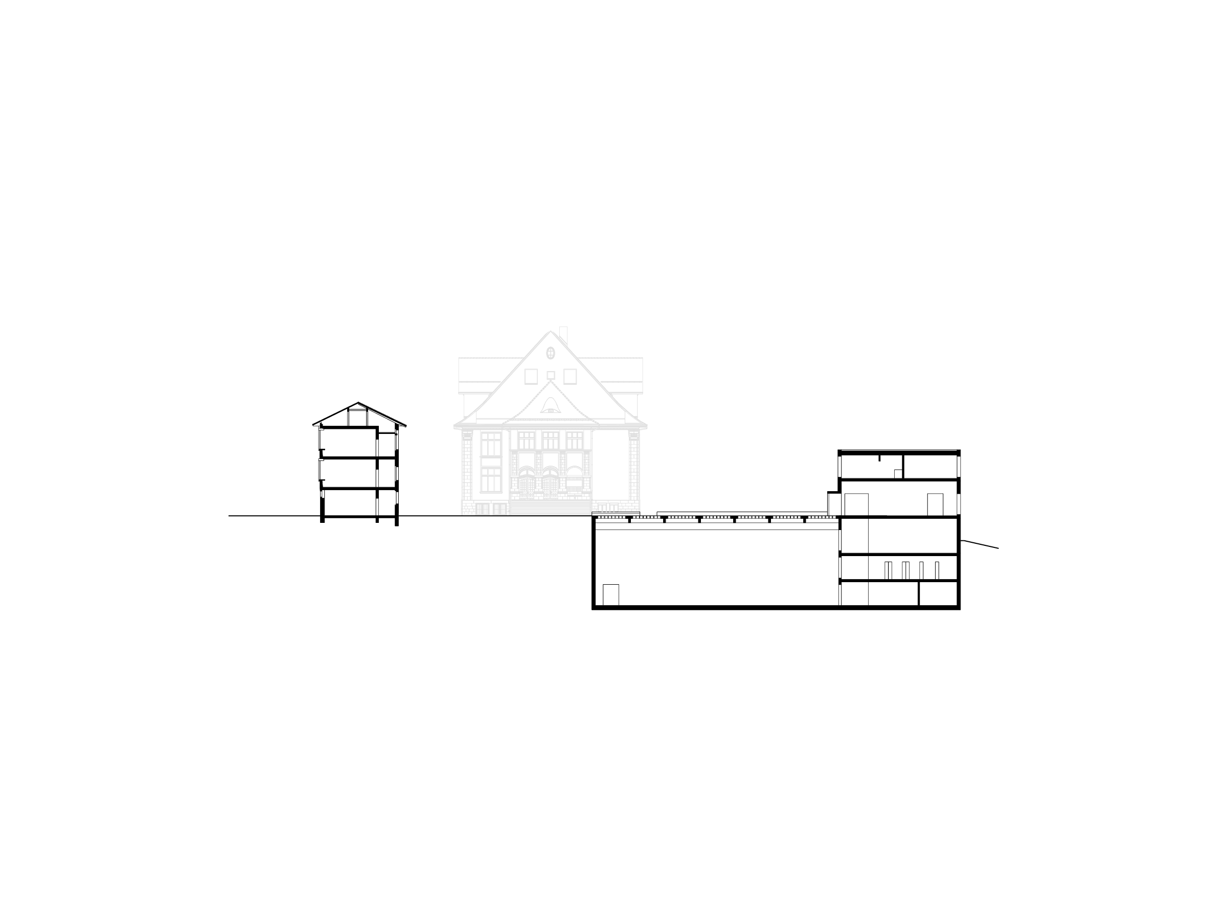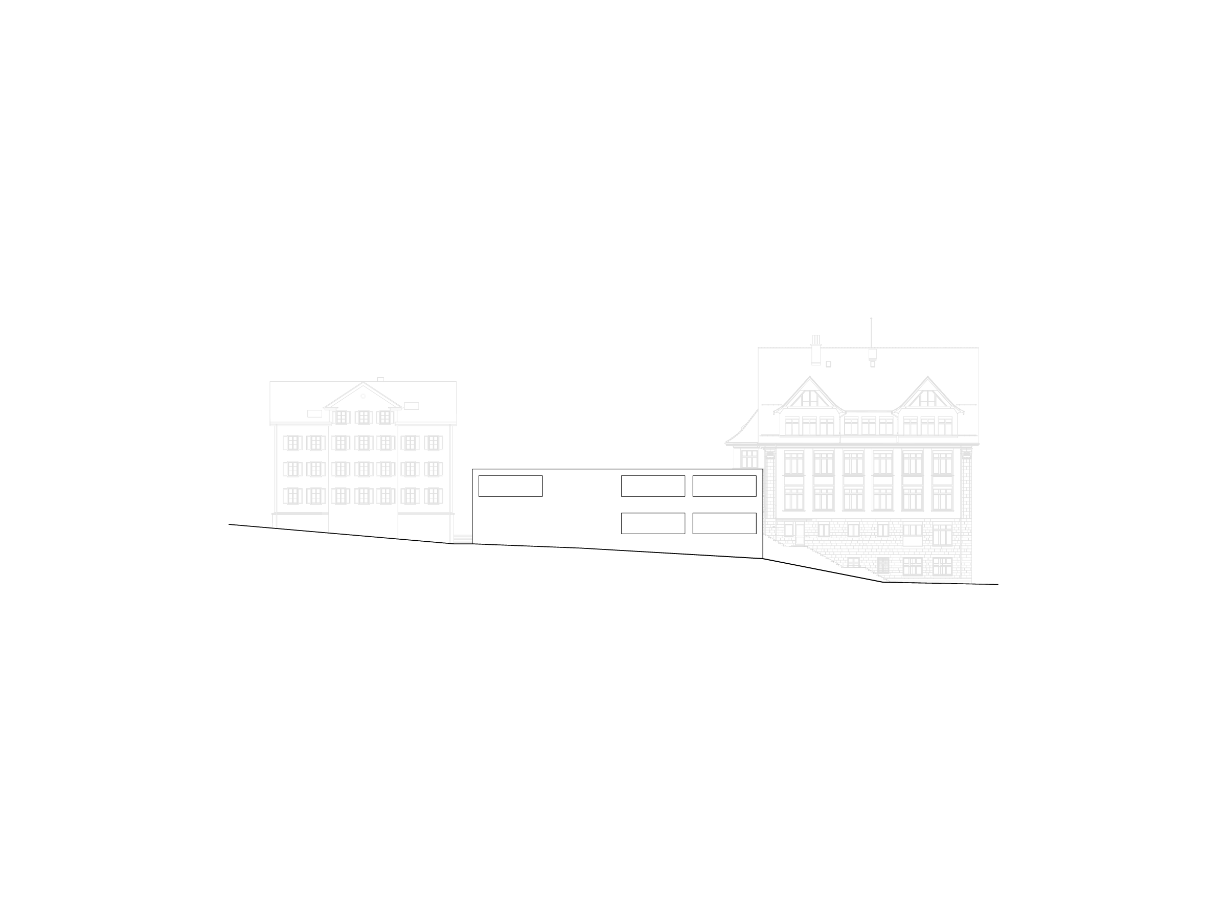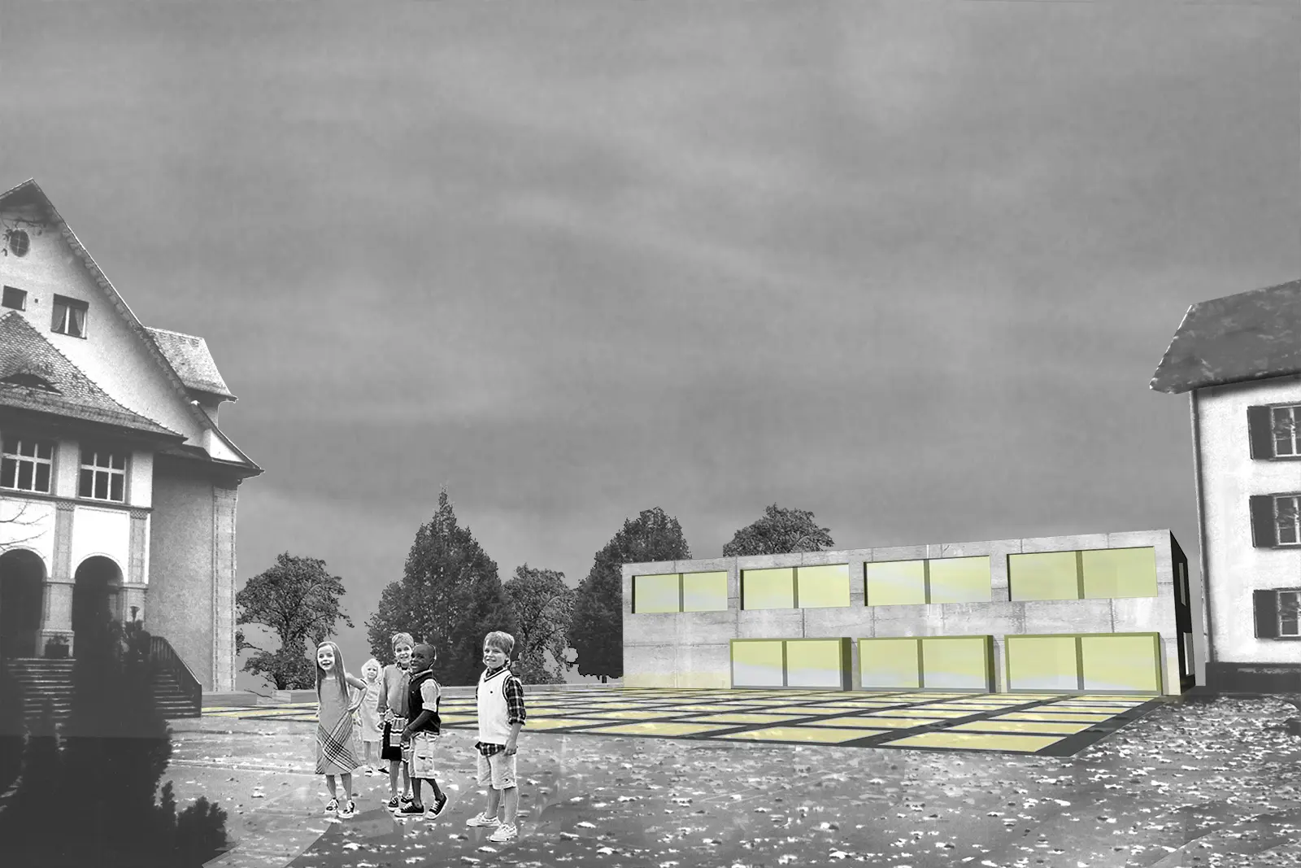Rüschlikon School
location: Rüschlikon, Switzerland
client: Rüschlikon Municipality
status: Project
project: 2002
A new structure for a multipurpose hall of a school in Switzerland seamlessly integrates between the existing primary school and community center. This space emerges with a defining glass surface, hinting at the dimensions of the multipurpose hall lowered into the ground. Its visible volume opens onto the square, defining it, while on the other side, it nestles into the slope.
facts
commission: Competition
program: Education
team: Annette Spillmann, Harald Echsle
