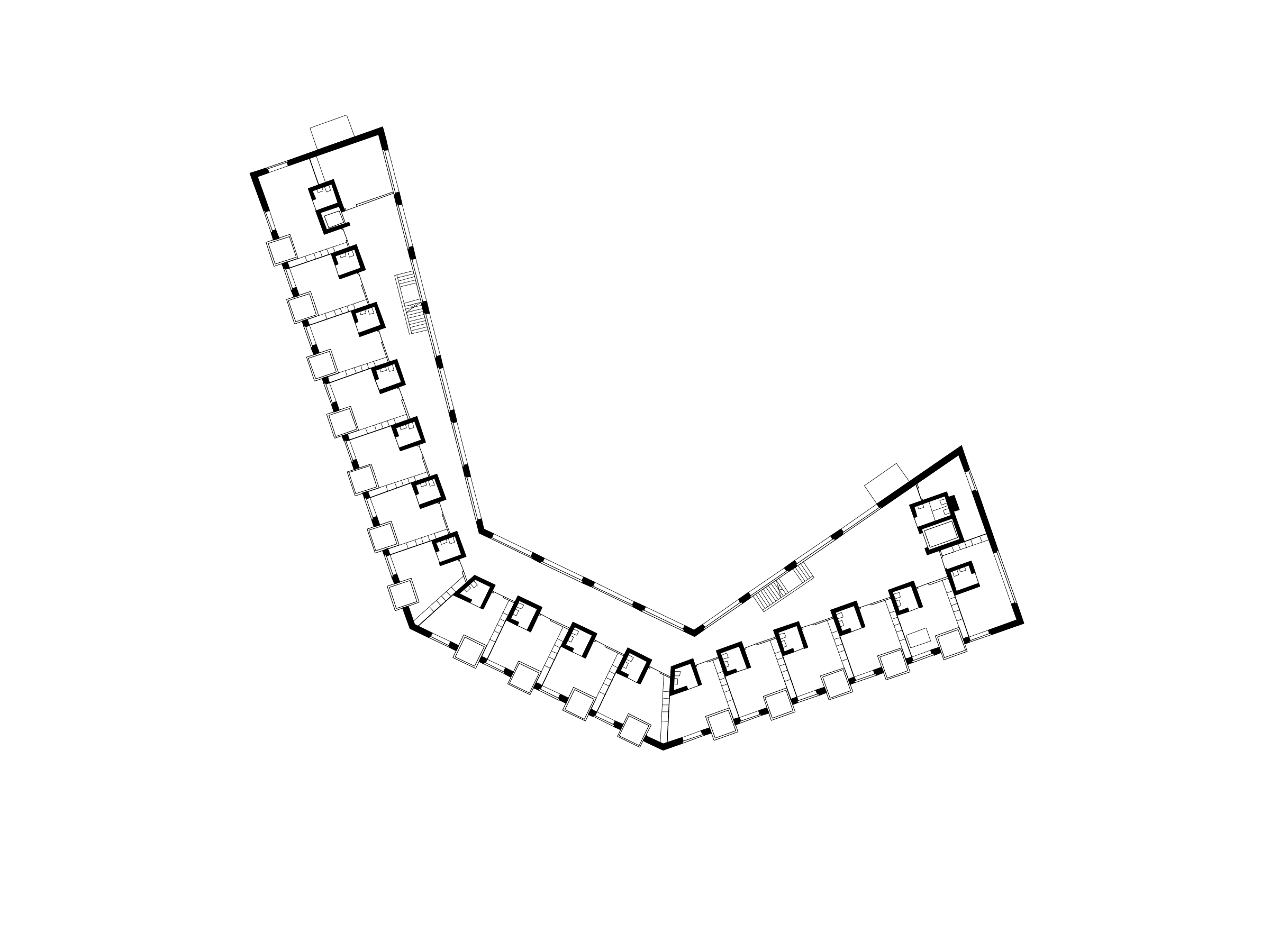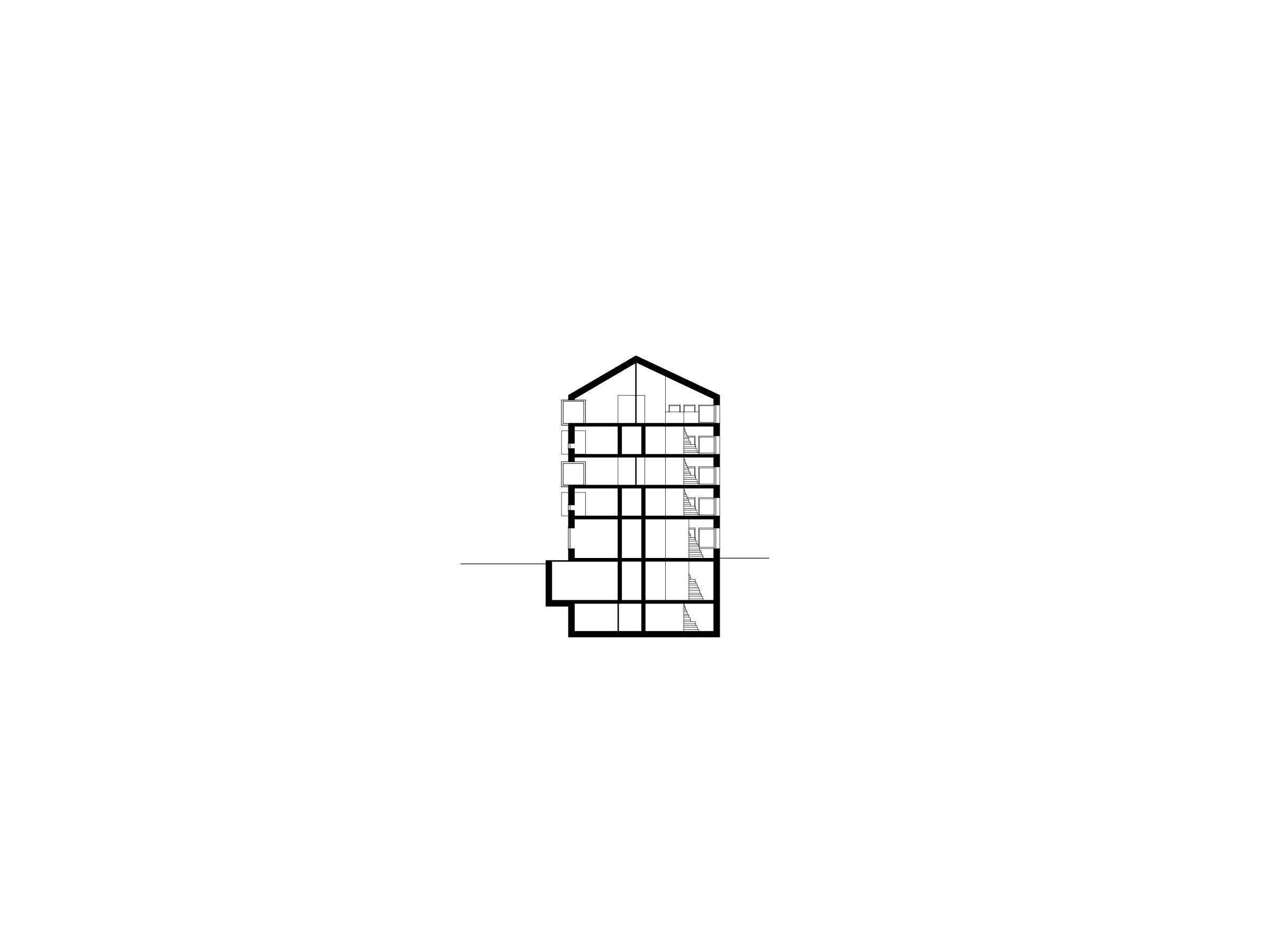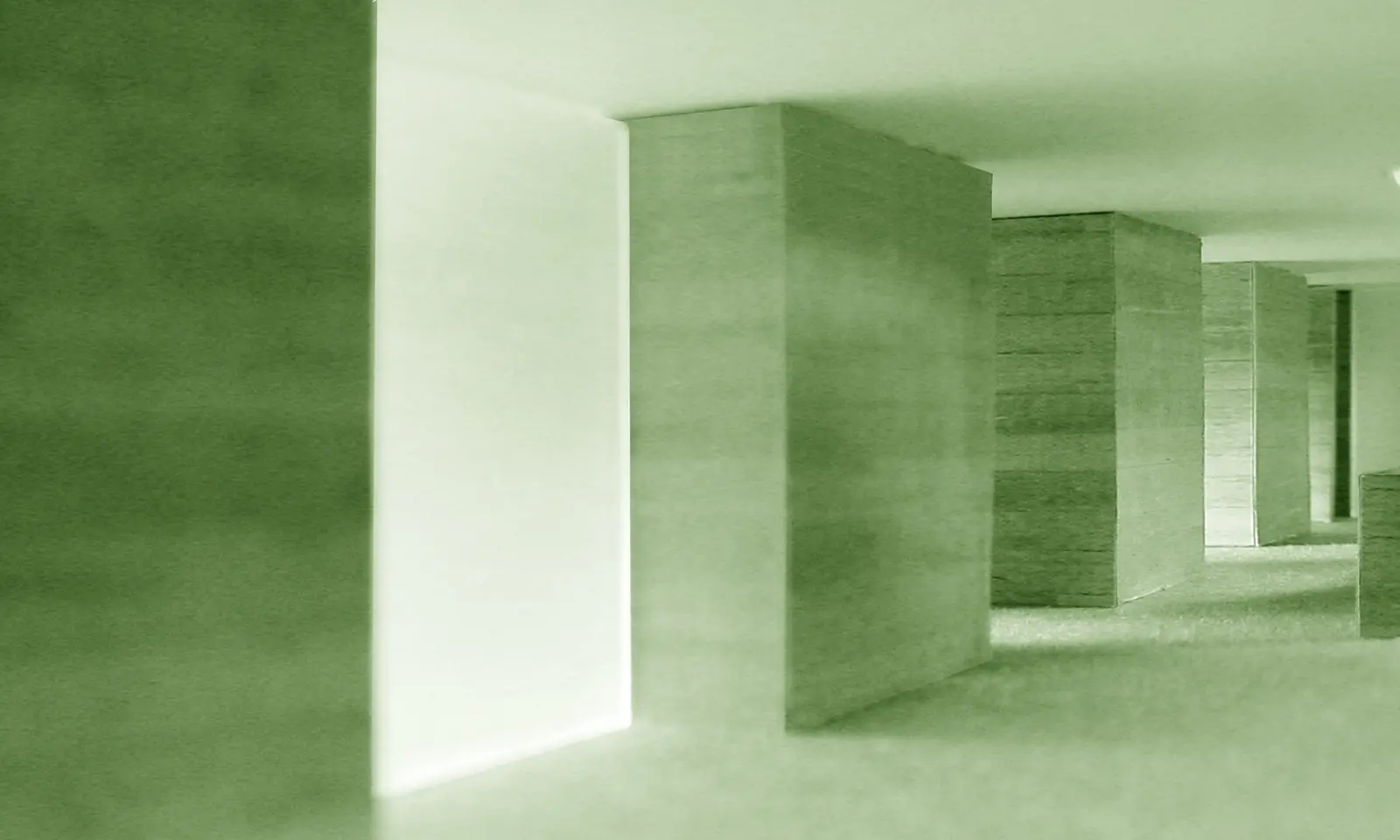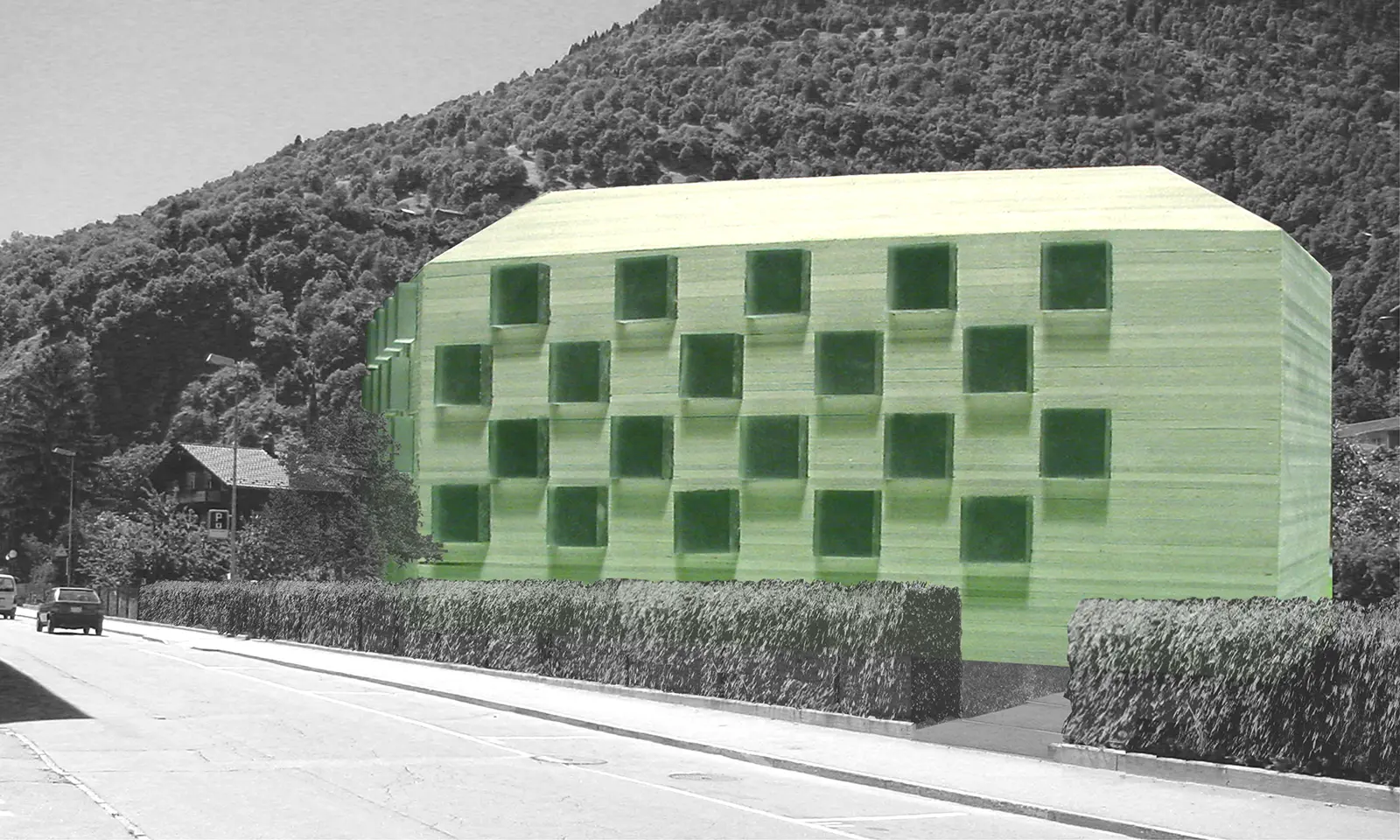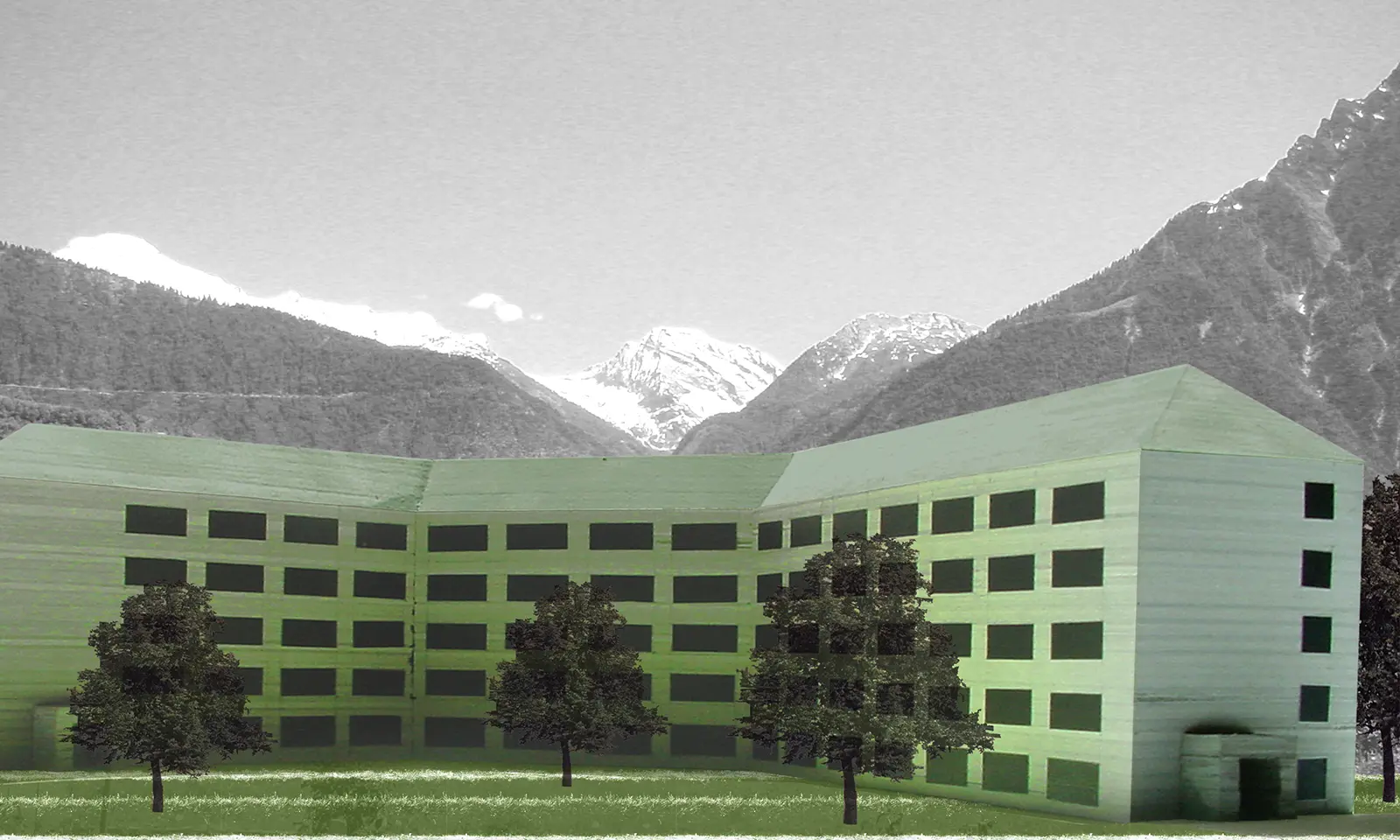Pflegi Naters
location: Naters, Switzerland
client: Regionales Alters- und Pflegeheim St. Michael
status: Project
project: 2002
A new structure rests in the park like a large boulder.
The elongated, curved structure, leaning towards the slope, refers in form and scale to an existing senior residence.
At first glance, the structure appears almost as the mirrored image of the existing volume. It picks up on architectural themes and interprets them in a new light. The juxtaposed gable roofs transform into one large gable roof, with balconies evolving into veritable summer rooms or winter gardens depending on the season. The corridor, through subtle shifts, showcases both narrower and broader spatial sequences.
facts
commission: Competition
program: Healthcare
team: Annette Spillmann, Harald Echsle, Alexander Janeck
