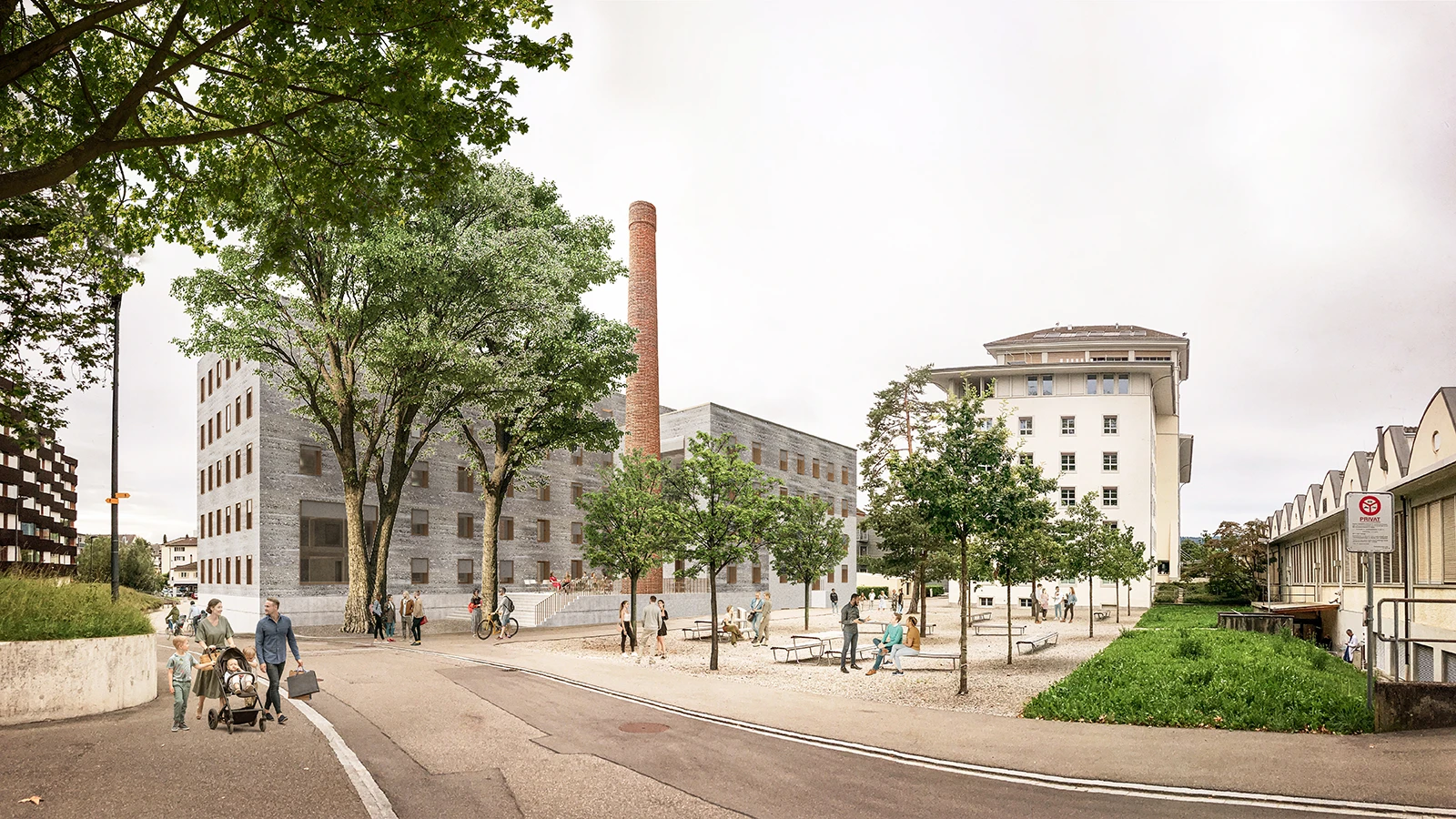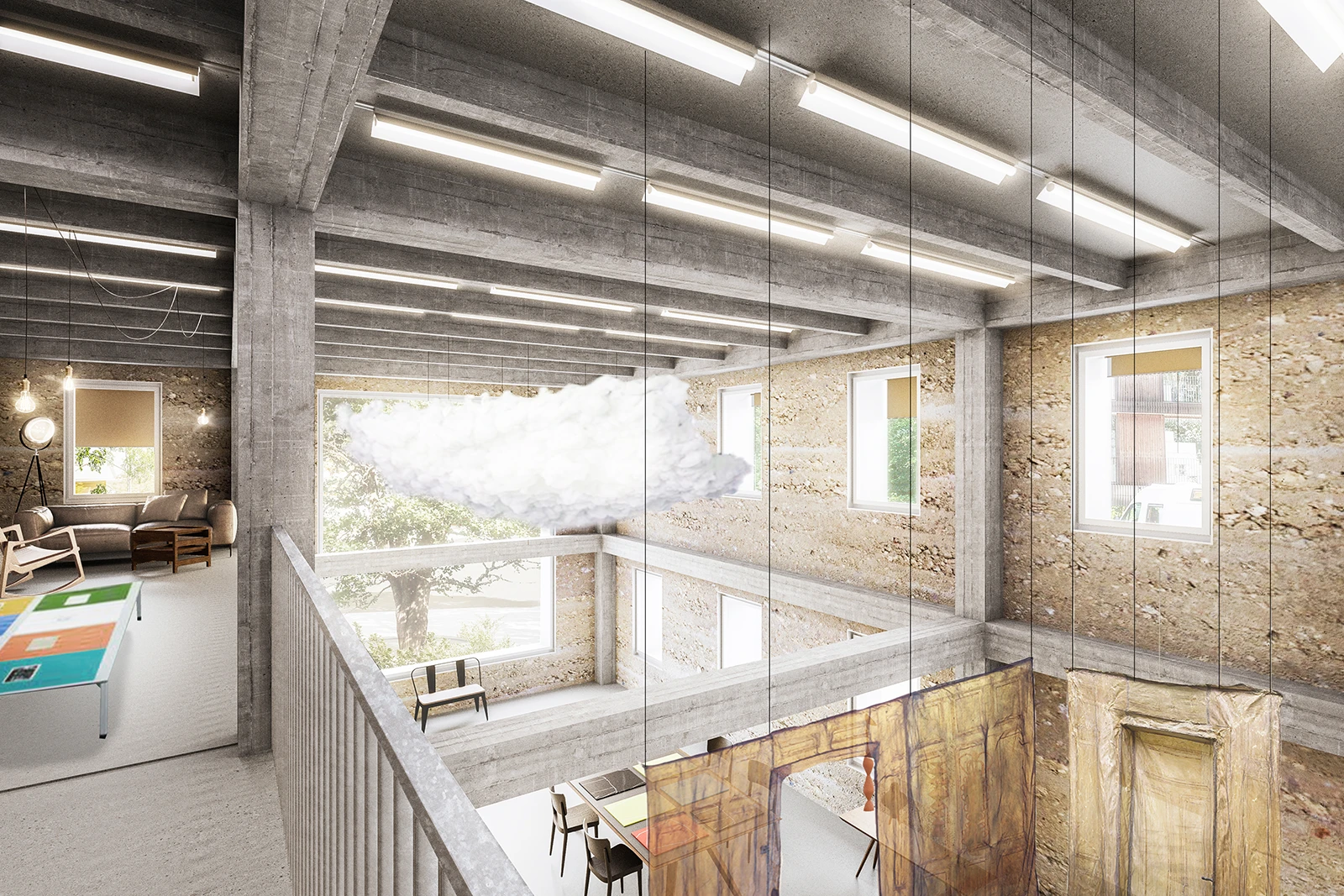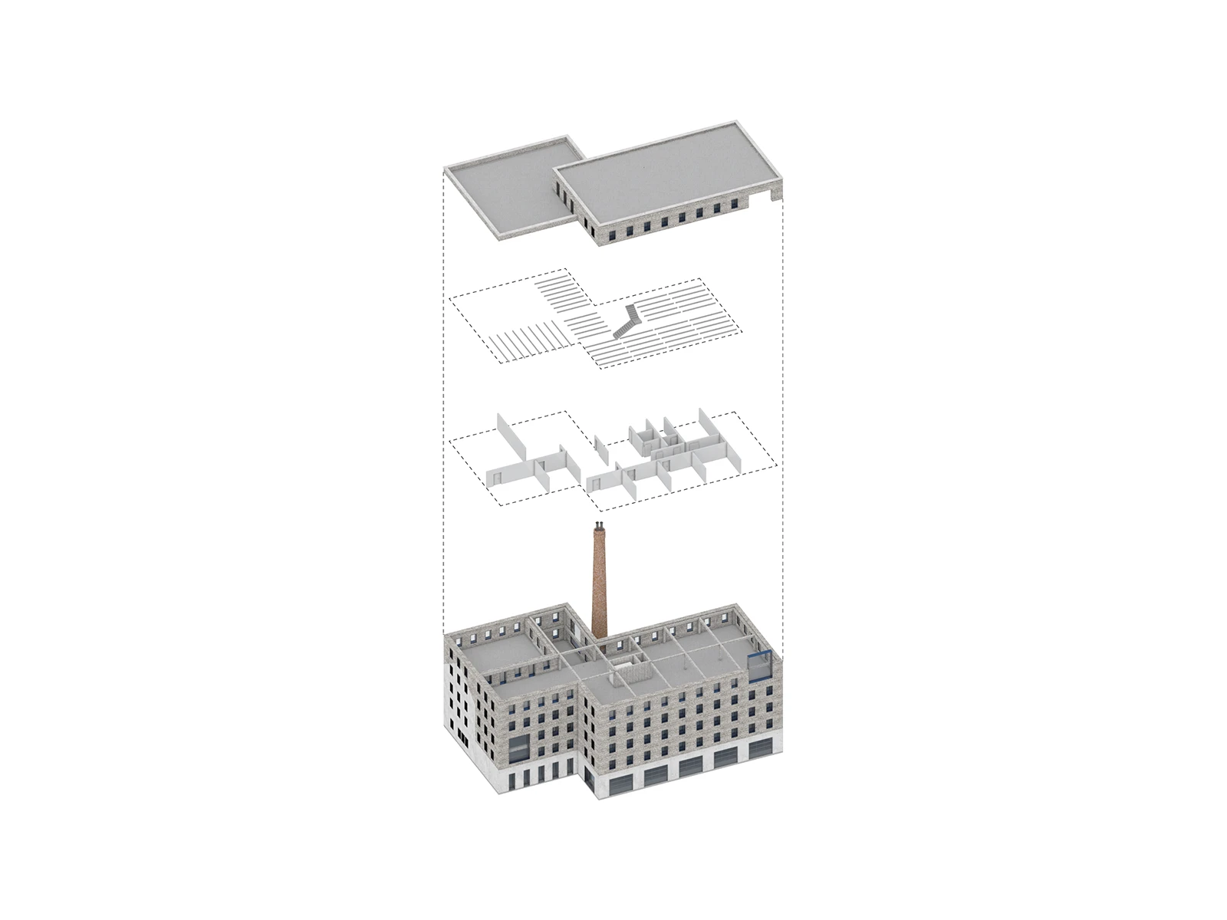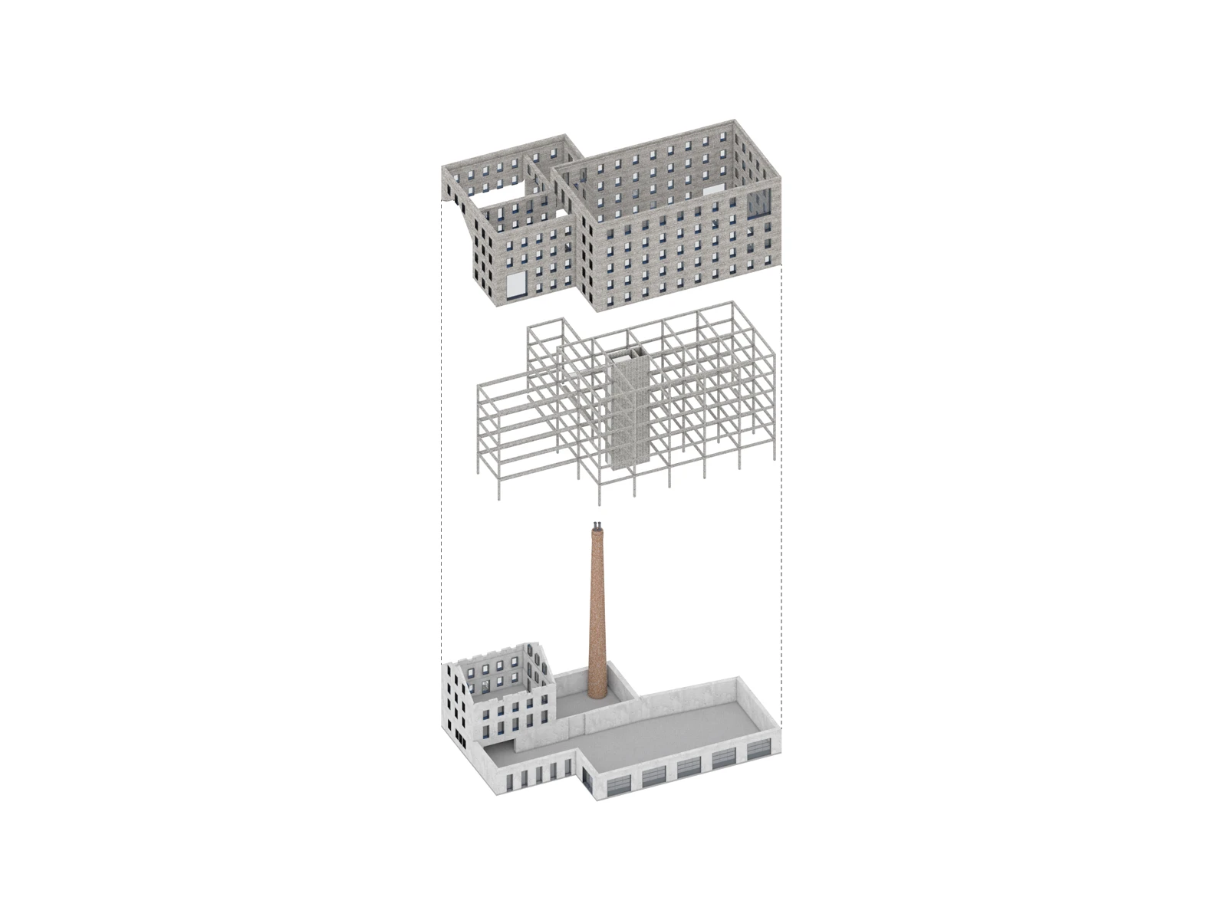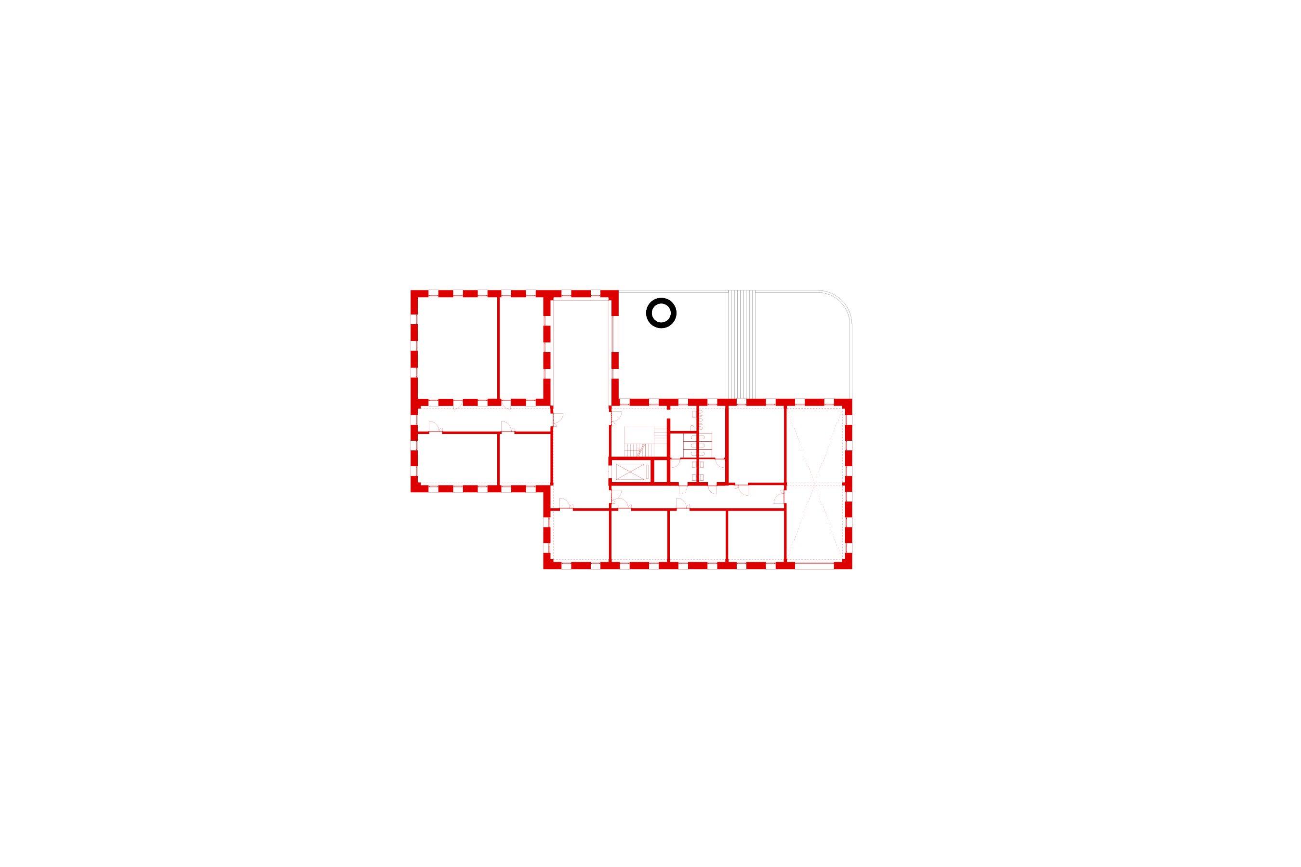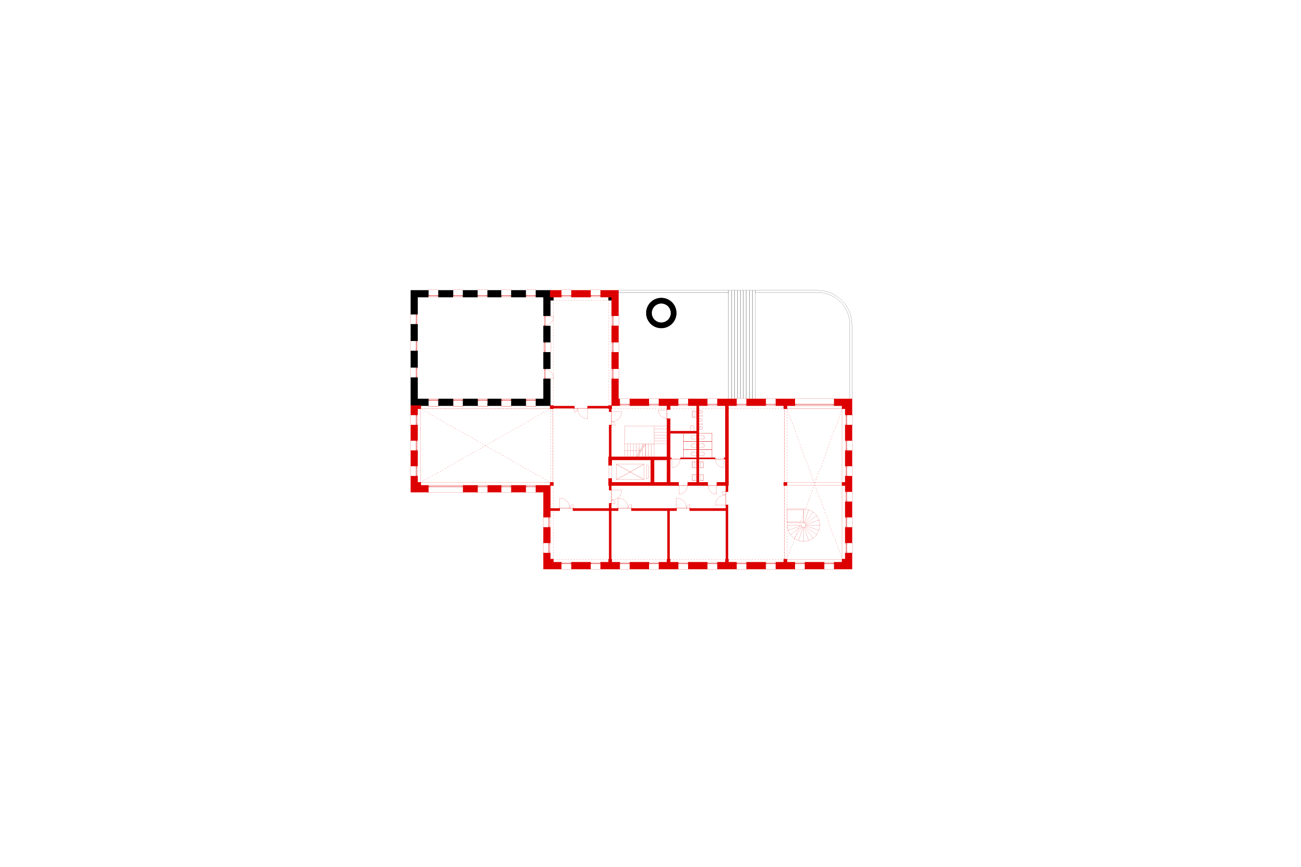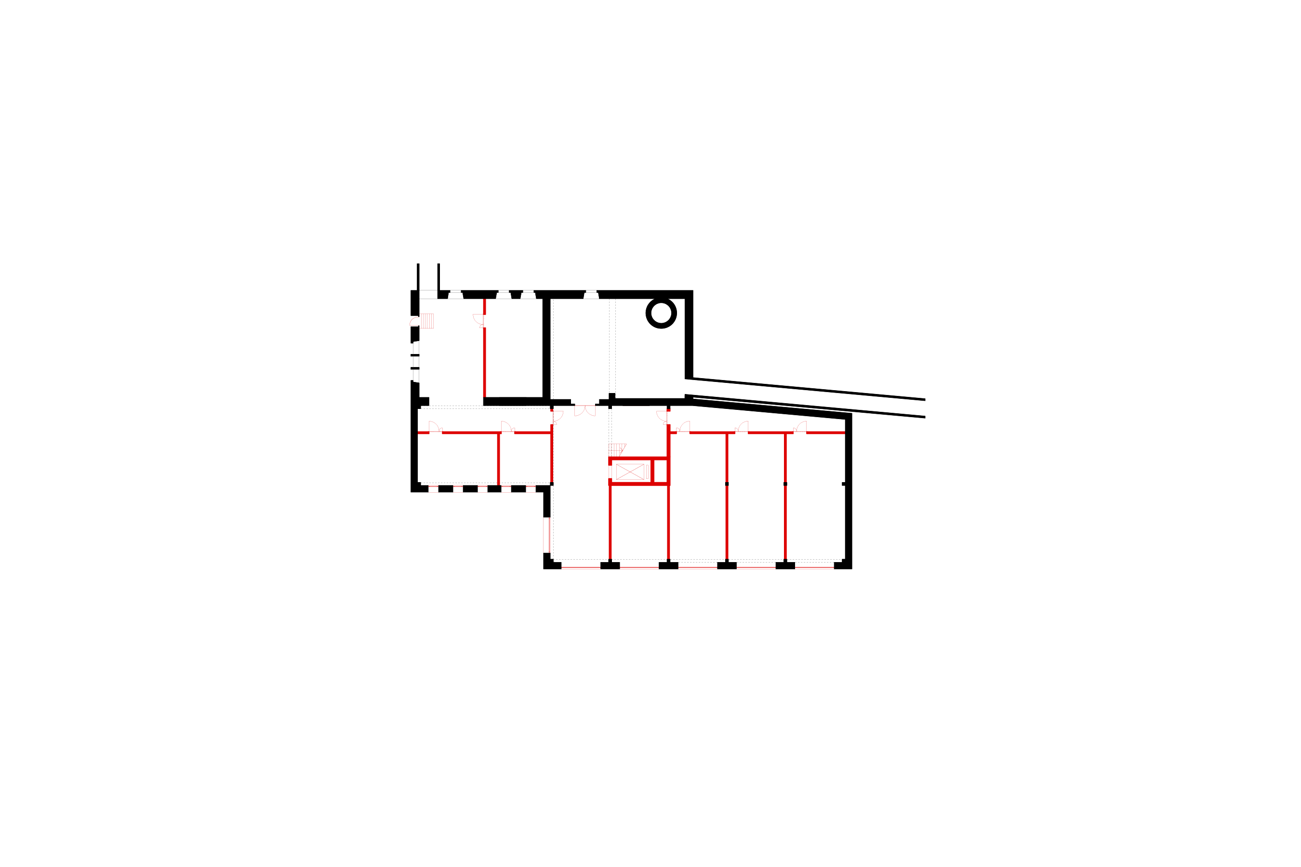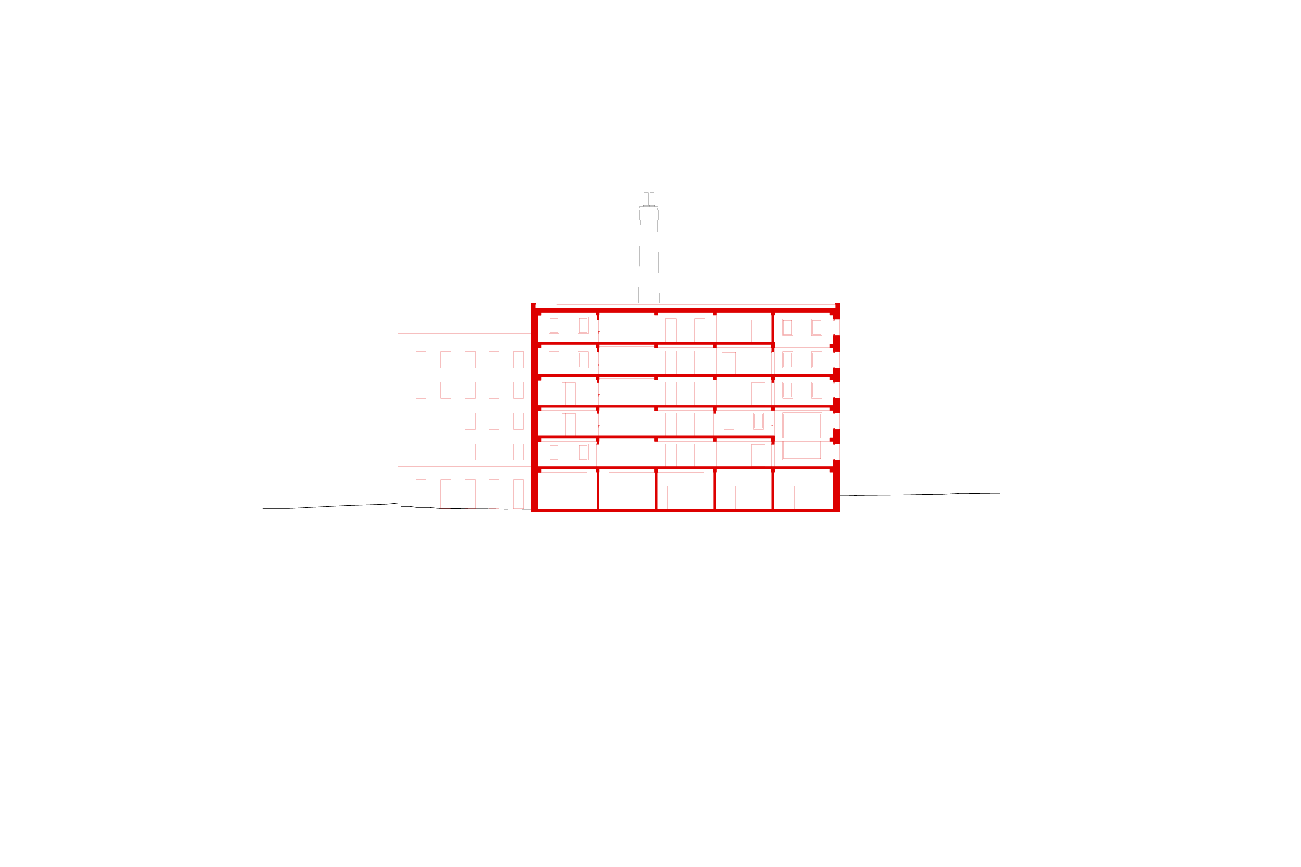The site of the architectural competition is set on the grounds of the former Zellweger industrial campus, which currently houses an ensemble of buildings, including a former administration office from 1860, a heating plant with a listed chimney stack, and workshops to be redeveloped for commercial use.
Our proposal consists of two interlocking cubic volumes of differing heights. Through a shift in the footprints of the original structures, various attractive outdoor spaces are created, allowing the public to access the building from different directions. The primary access point in the north is marked by two large plane trees that shade a plaza covered in limestone gravel. The generous exterior stairs are neatly integrated into a concrete plinth that encircles the building and bring visitors up to the main entrance, a public terrace and a café.
Vehicles can access the building from the southeast, where a delivery yard is set apart from the rest of the grounds by a grove of trees. There, the workshop spaces connect to the street-level yard via large sectional doors that allow for the delivery of goods ranging from small merchandise to large art pieces. All along the western side, the plinth follows the contours of the historical administration building, which is surrounded by and incorporated into the sculptural new building.
Rising up from the volume of the plinth, a three-dimensional frame of cast-in-place concrete constitutes the building’s primary structure. By mounting prefabricated concrete ribs and slabs to the frame, floor plates can be configured with superior flexibility, and double-height spaces can be integrated to open up the interior.
A thick layer of rammed earth encases the flexible structure. Applied in combination with straw, this monolithic, high-quality natural material offers efficient insulation, provides an ideal indoor climate, and minimizes the building’s carbon footprint. The arrangement of perforations in the new façade interrupts the monotony of the conventional window composition found on the existing administration building. Oversized apertures are strategically placed to create a new series of focal points that establish visual connections between the different volumes.
The building’s layout allows for much programmatic variety, housing anything from small-scale commercial spaces or artists’ studios to a single, large-scale museum and art storage facility.
