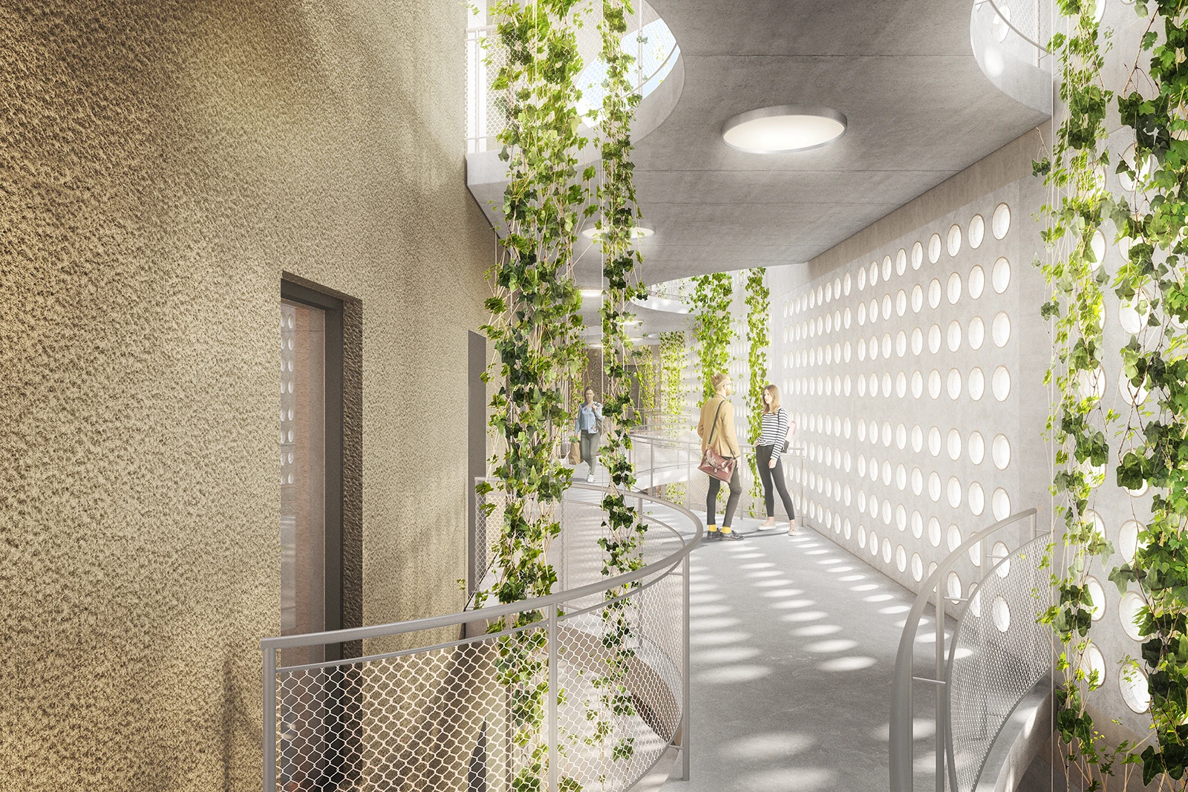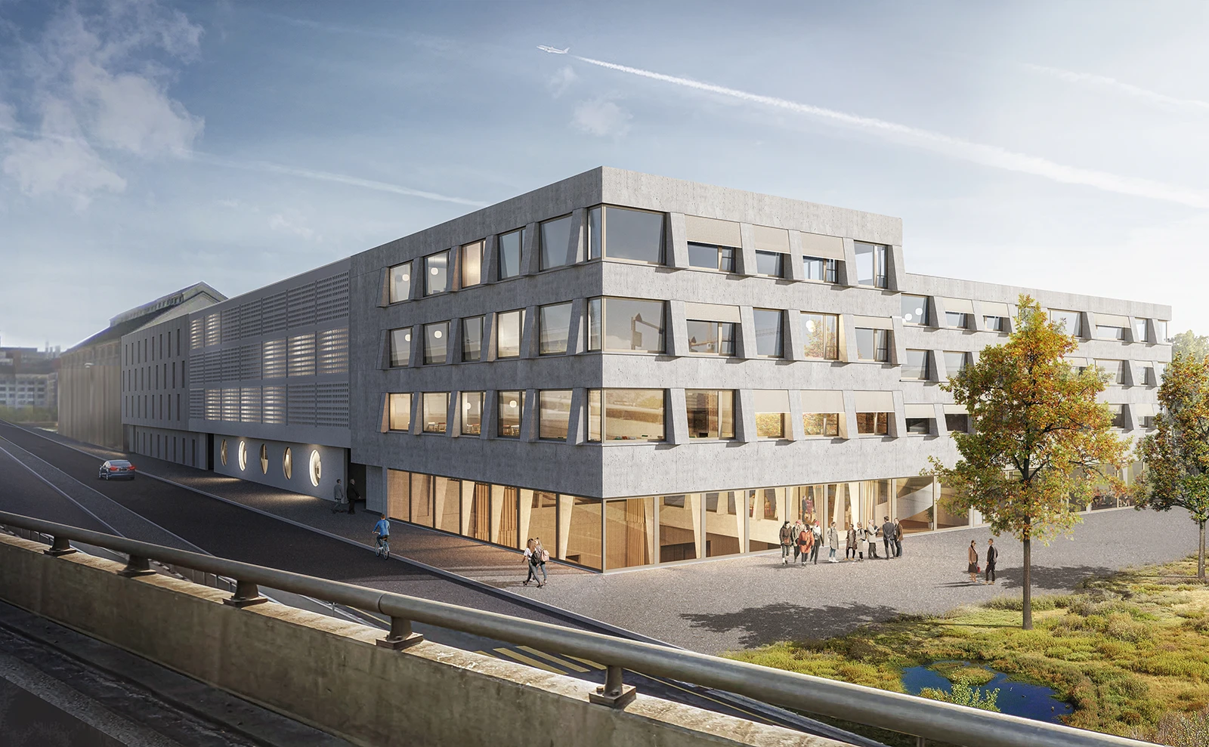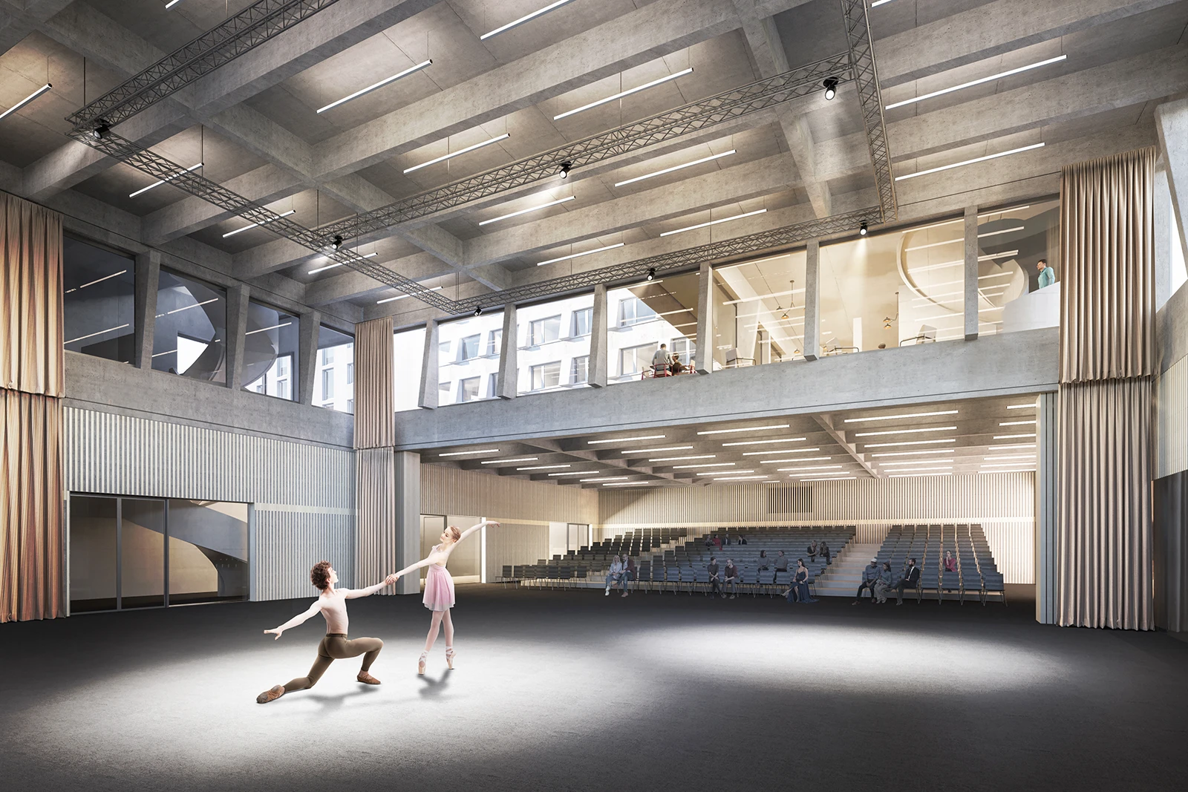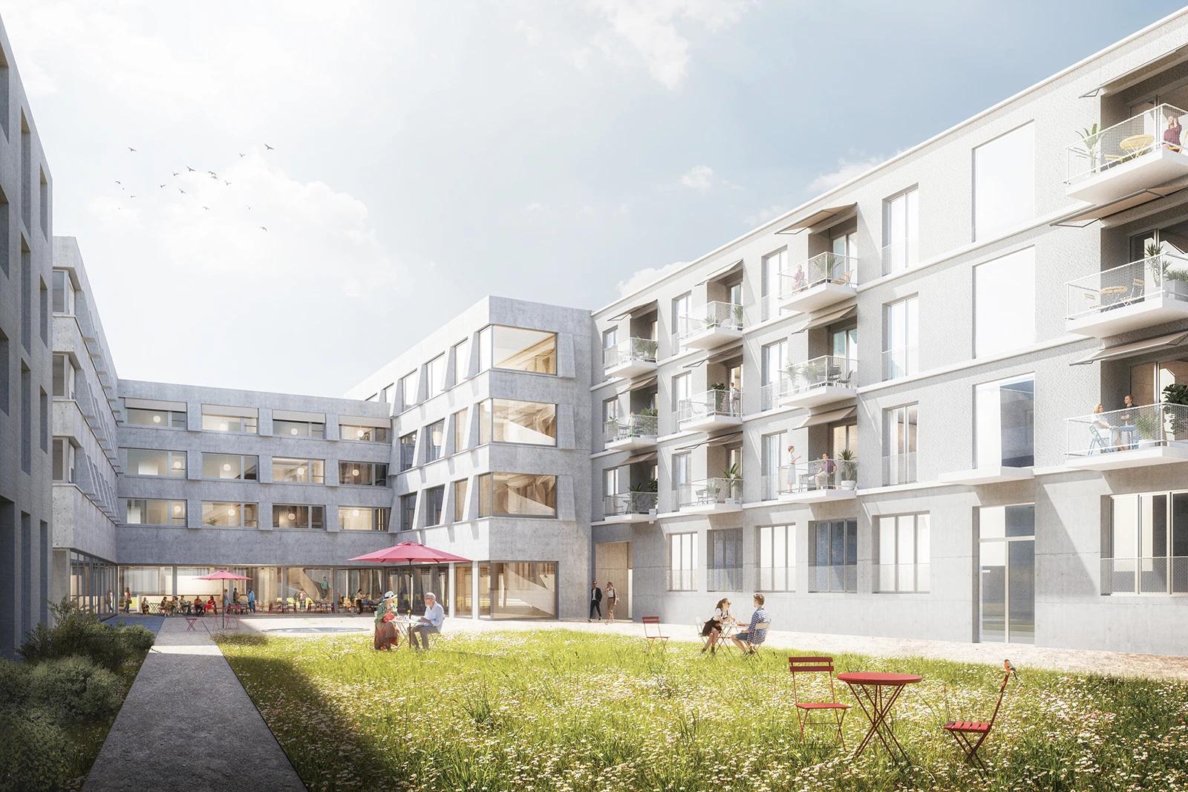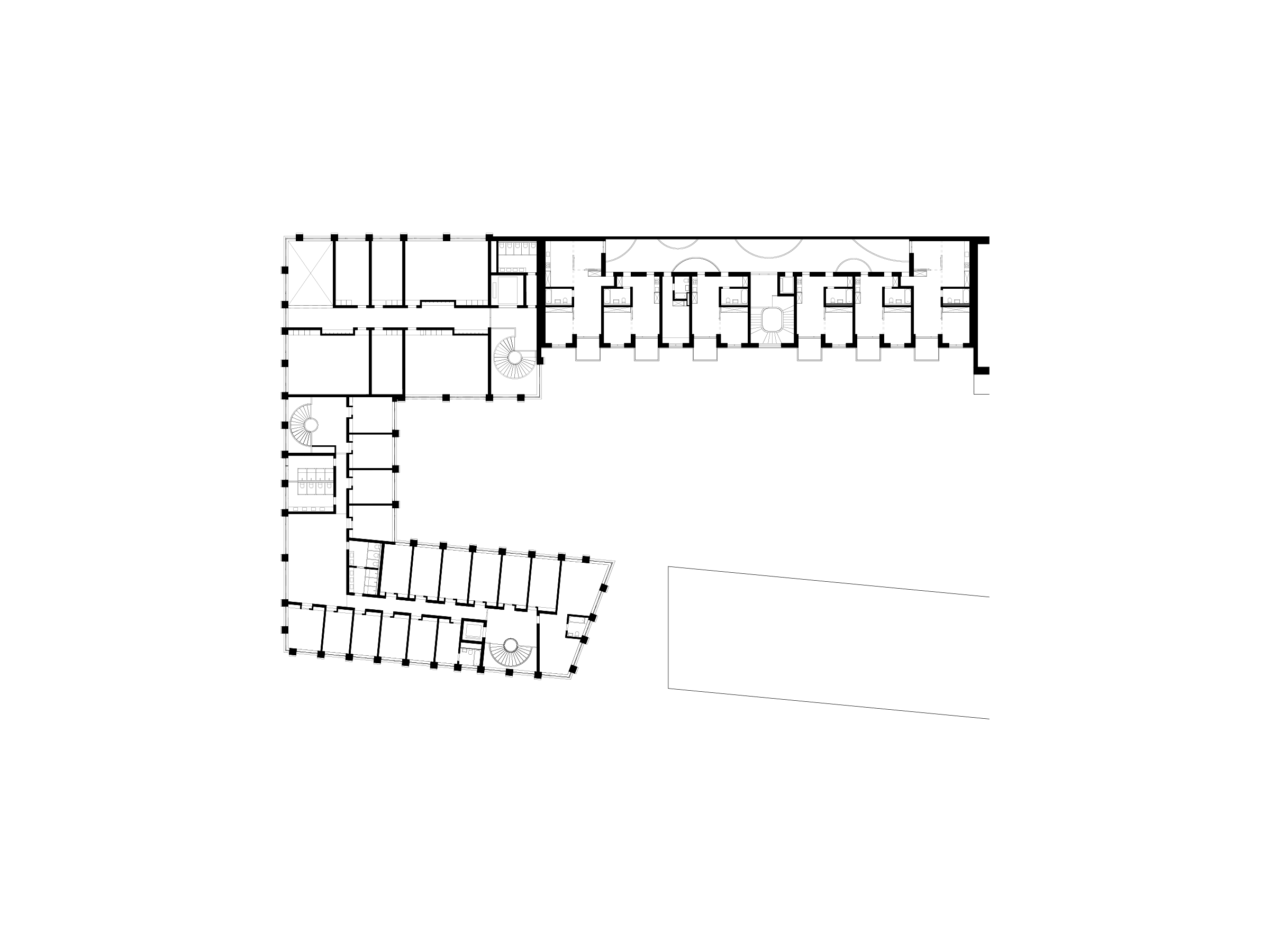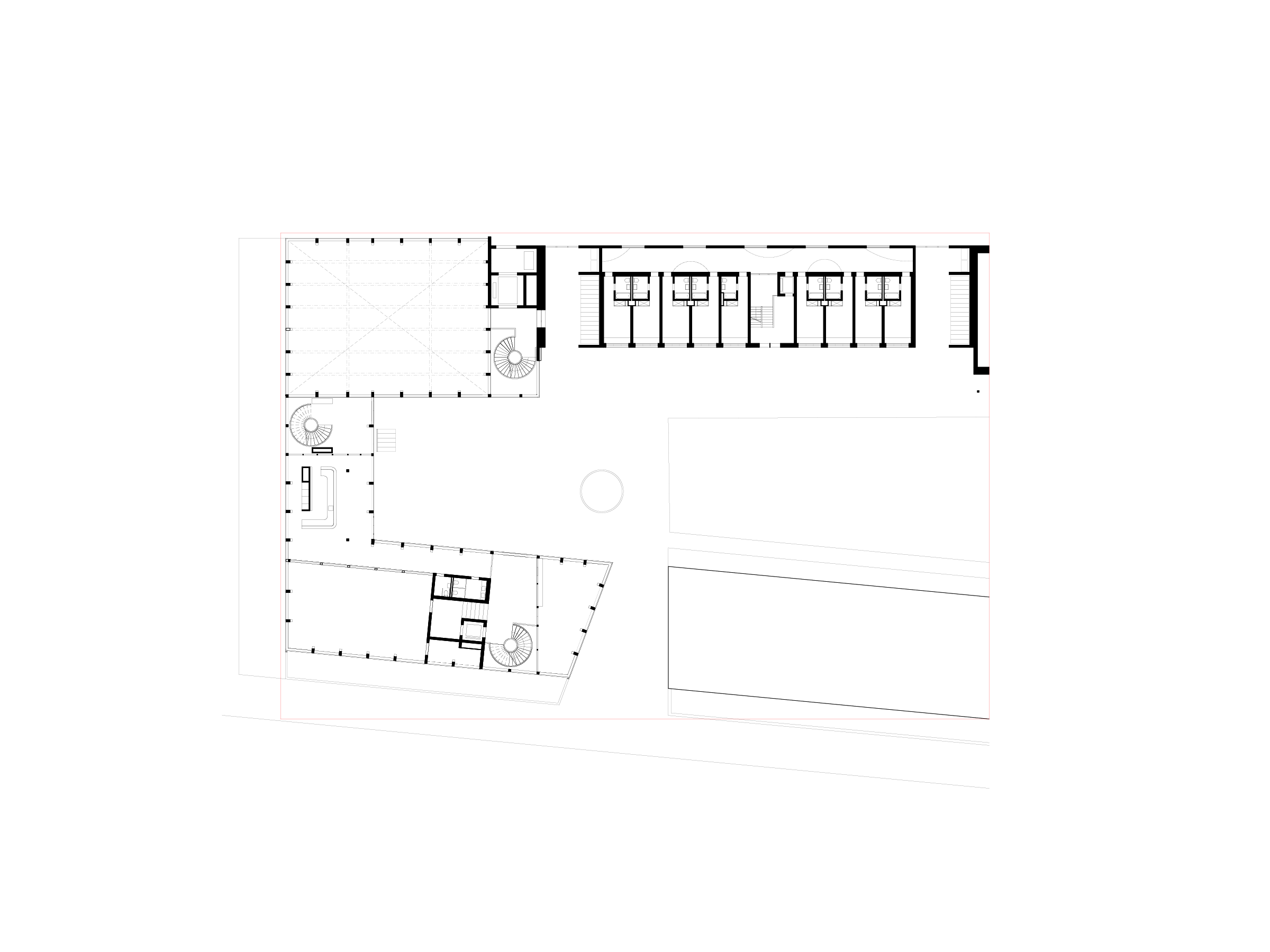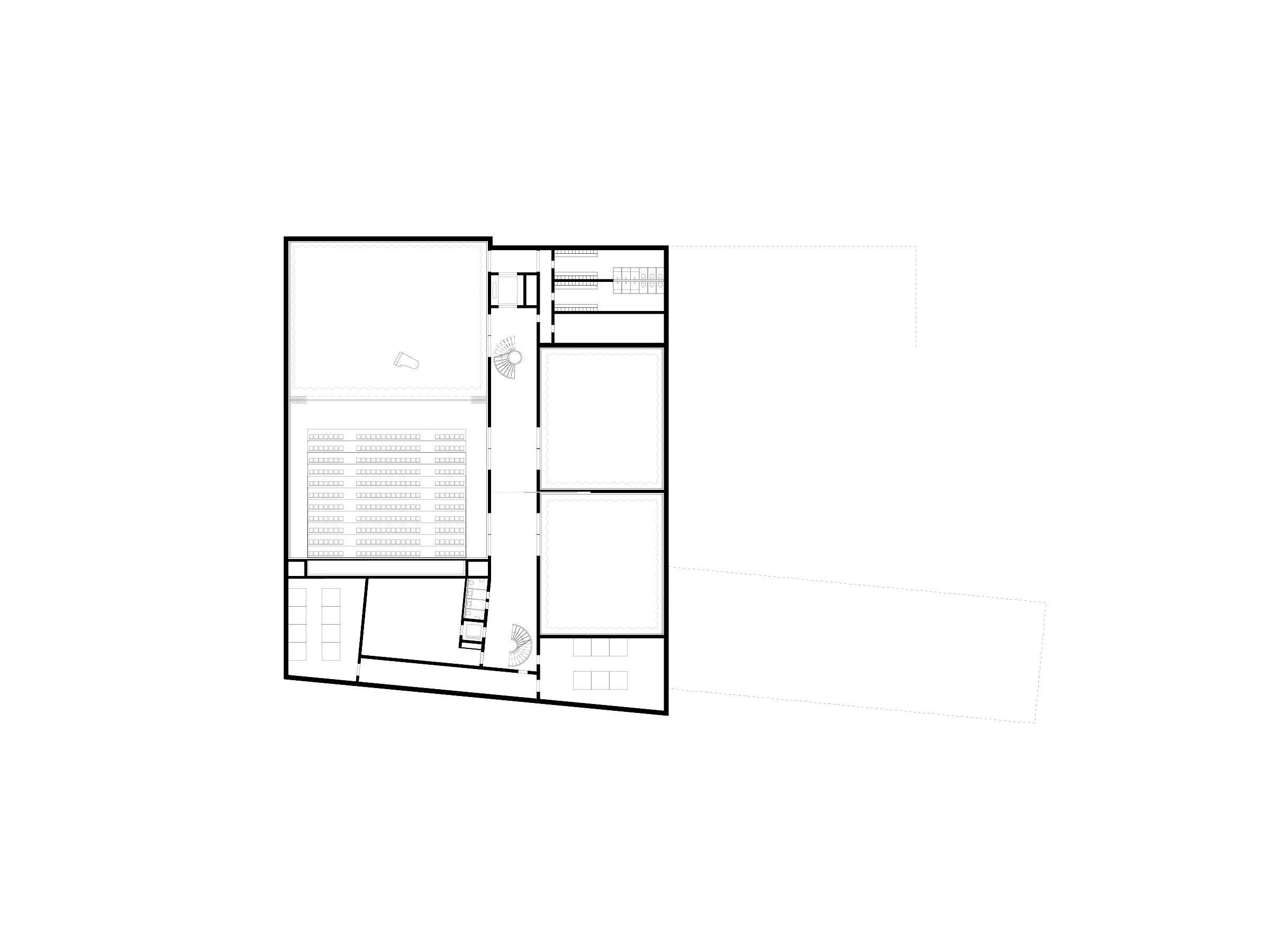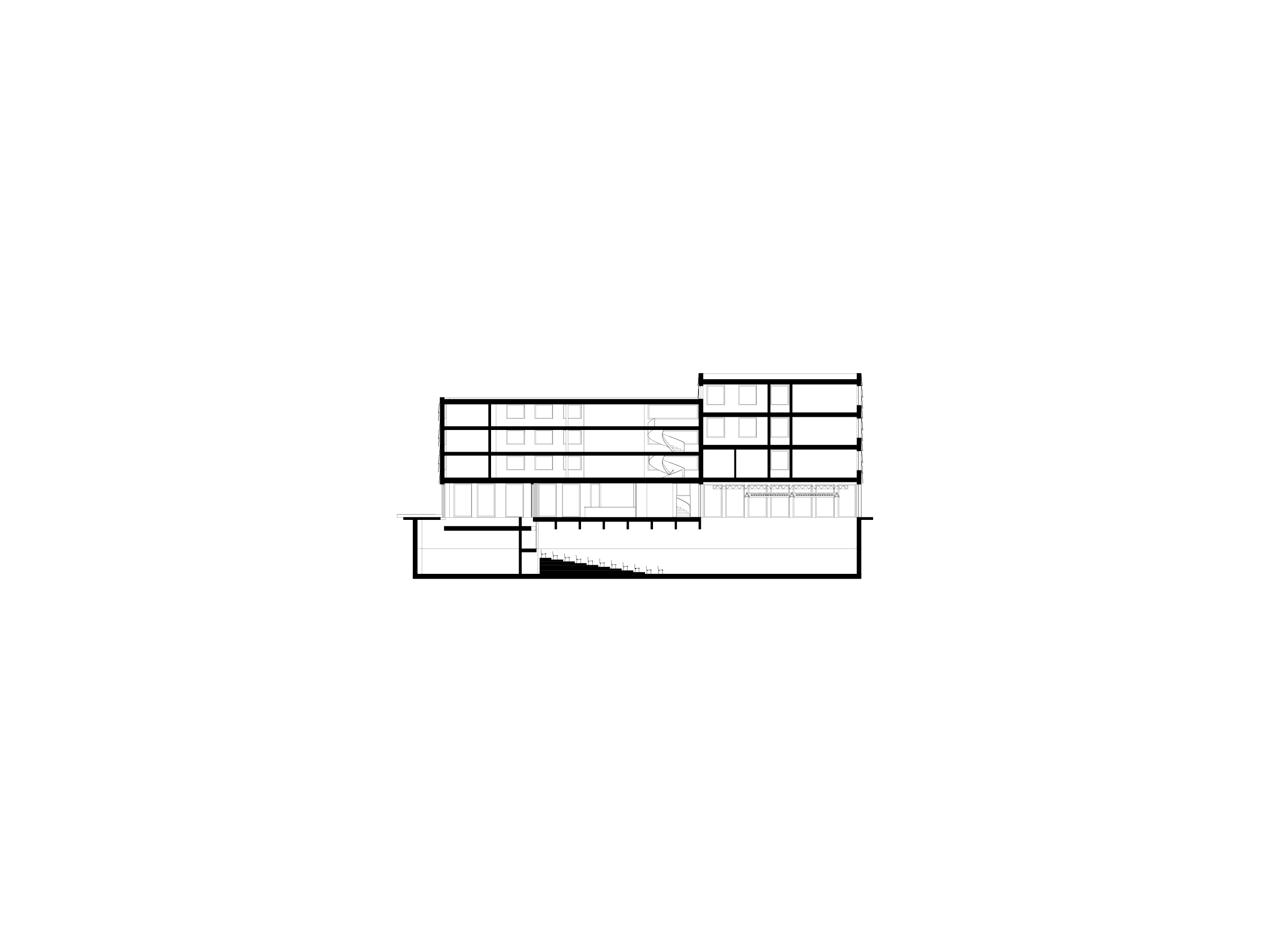Located in the northeastern end of the Erlenmatt district, the robust and slightly elevated building block redefines the area, impacting the city, as well as its traffic and landscape spaces. The composition of this building block densifies and organizes the courtyard space between Erlenmatt Campus and the slender residential building to the south.
The design for the residential building and the dance school features robust and strict banding, allowing the upper stores to appear as though they float above the almost entirely glazed ground floor. On the city side facing Signalstrasse, the dance hall materializes as a large spatial vessel incorporated into the ground level, presenting a distinct public presence and identity through the visibility of this striking space. On the courtyard side, the extensive glazing provides exposure onto a sequence of three sculpturally designed staircases.
The generous layout of the spiral staircases visibly delineate the dance school into separate areas including publicly accessible halls, residential zones,, and the school itself – all accessible from the courtyard.
Halls A and B are logically organized into the lower basement and connected via a spacious underground, two-story tall foyer. With the two integrated staircase systems connecting to the foyer and illuminating the space with daylight, the separation between the audience and dancers is ensured. A cafeteria spans the two spaces, acting as a focal point, with Hall C on a slightly lower level than the large Hall A. The courtyard space offers a consistent conclusion to the composition and offers a covered outdoor area.
Situated in the northern part of the building and spanning the three upper floors, the dance school can be accessed via two separate entrances. The first floor of the school can also be entered through a centrally located staircase situated in the cafeteria area. This staircase also serves as a passageway to each residential floor. The individual units of the three residential floors extend along a corridor between the second and third staircase systems. All shared spaces can be internally separated, but are also connected through public areas or corridors.
The residential building adjoining the Erlenmatt Campus to the south has a clear setback on the courtyard side. Facing the lively Signalstrasse, it appears as a closed, concrete wall interspersed with round, regularly arranged glass blocks that illuminate the courtyard with daylight and light up the wall facing the city side in the evening. In the setback on the basement level, large round cut-out openings offer a view into this intimate courtyard, which connects to the apartments and creates a transitional zone between the shared courtyard and the private residences.
The residential building is connected to a centrally located staircase on the courtyard side of the building, leading to a communal garden. This outdoor space is subdivided by vegetation, planted in semi-circular, vertically stacked openings which allow access to individual apartments and ultimately serve as a communal gathering place for residents.
