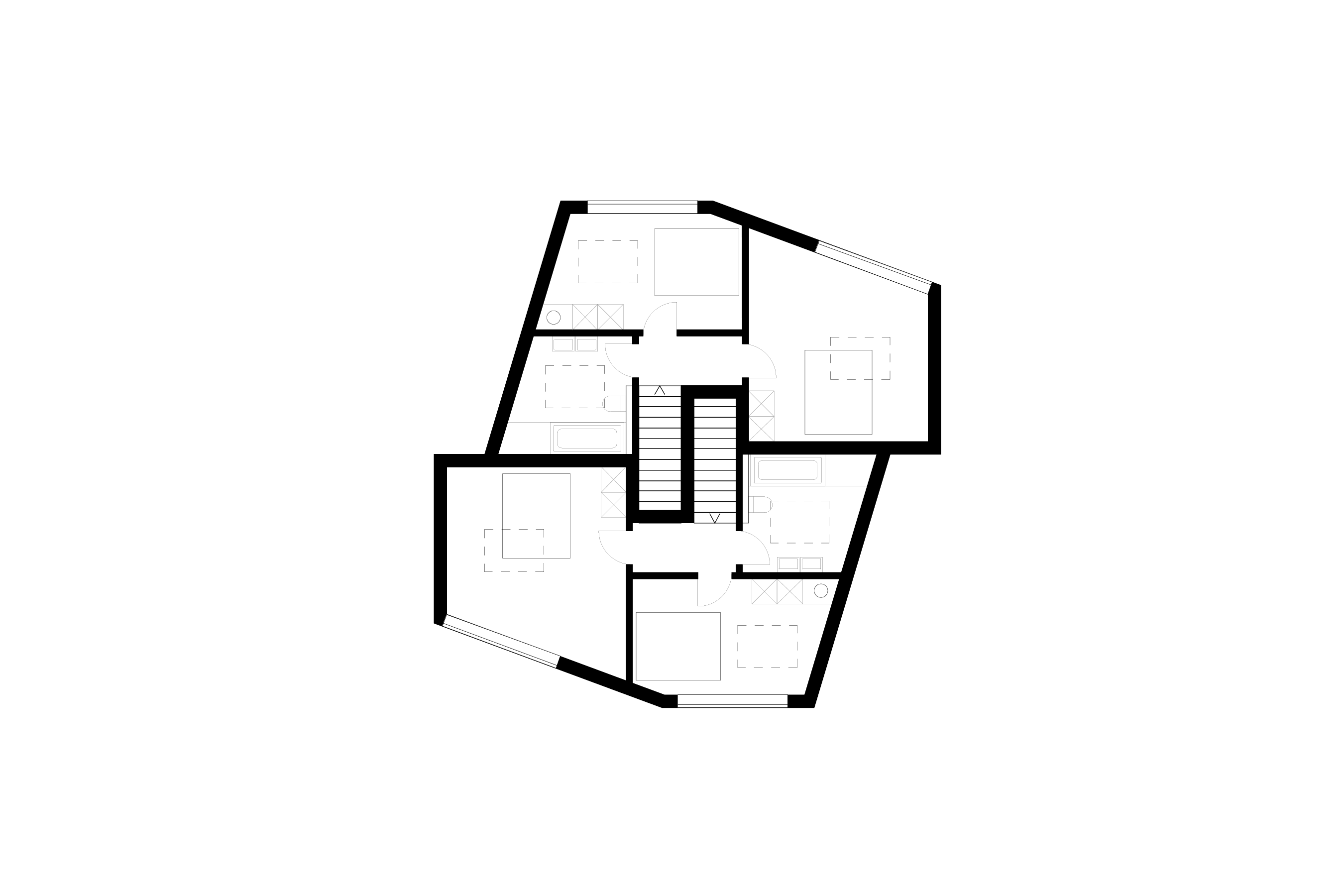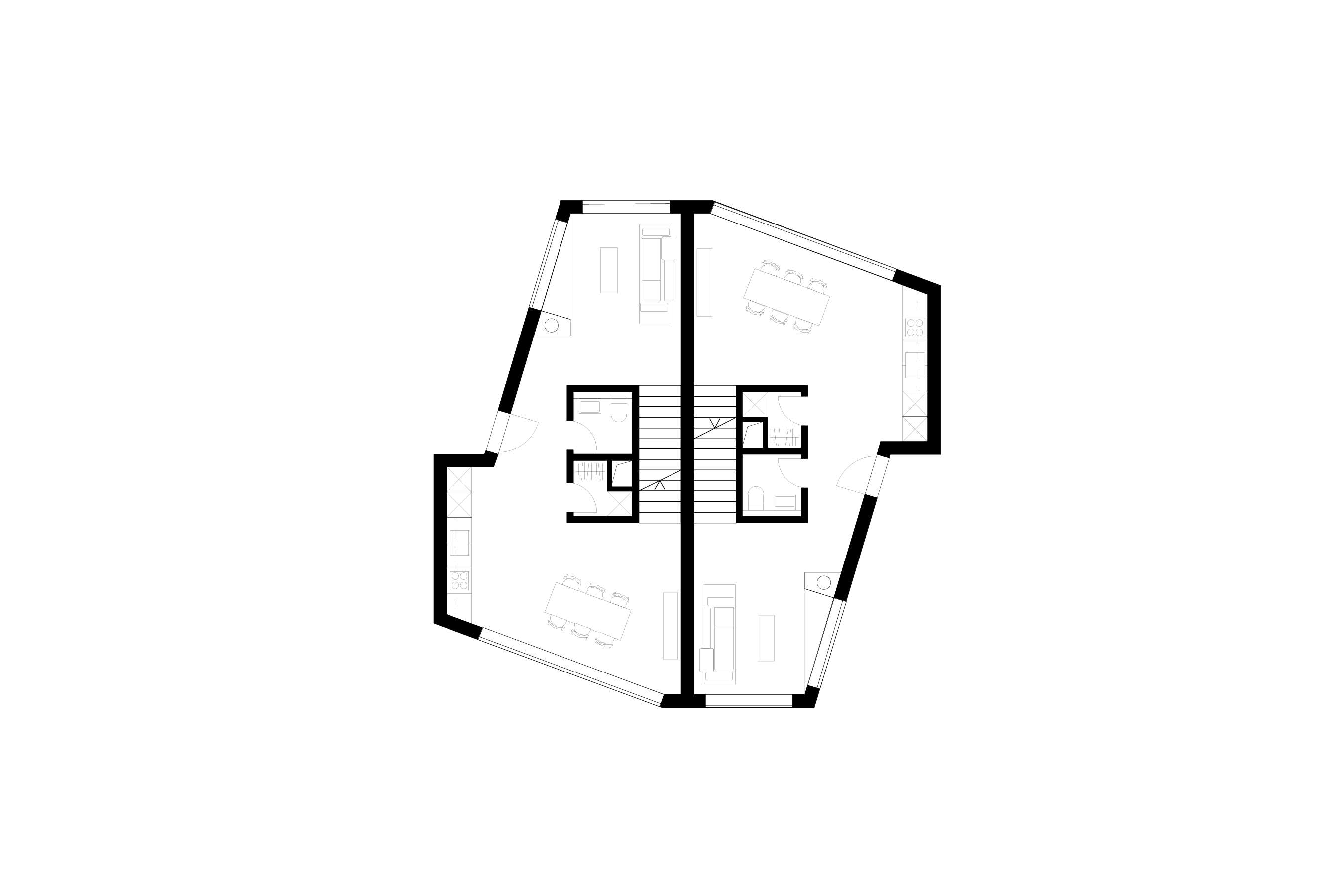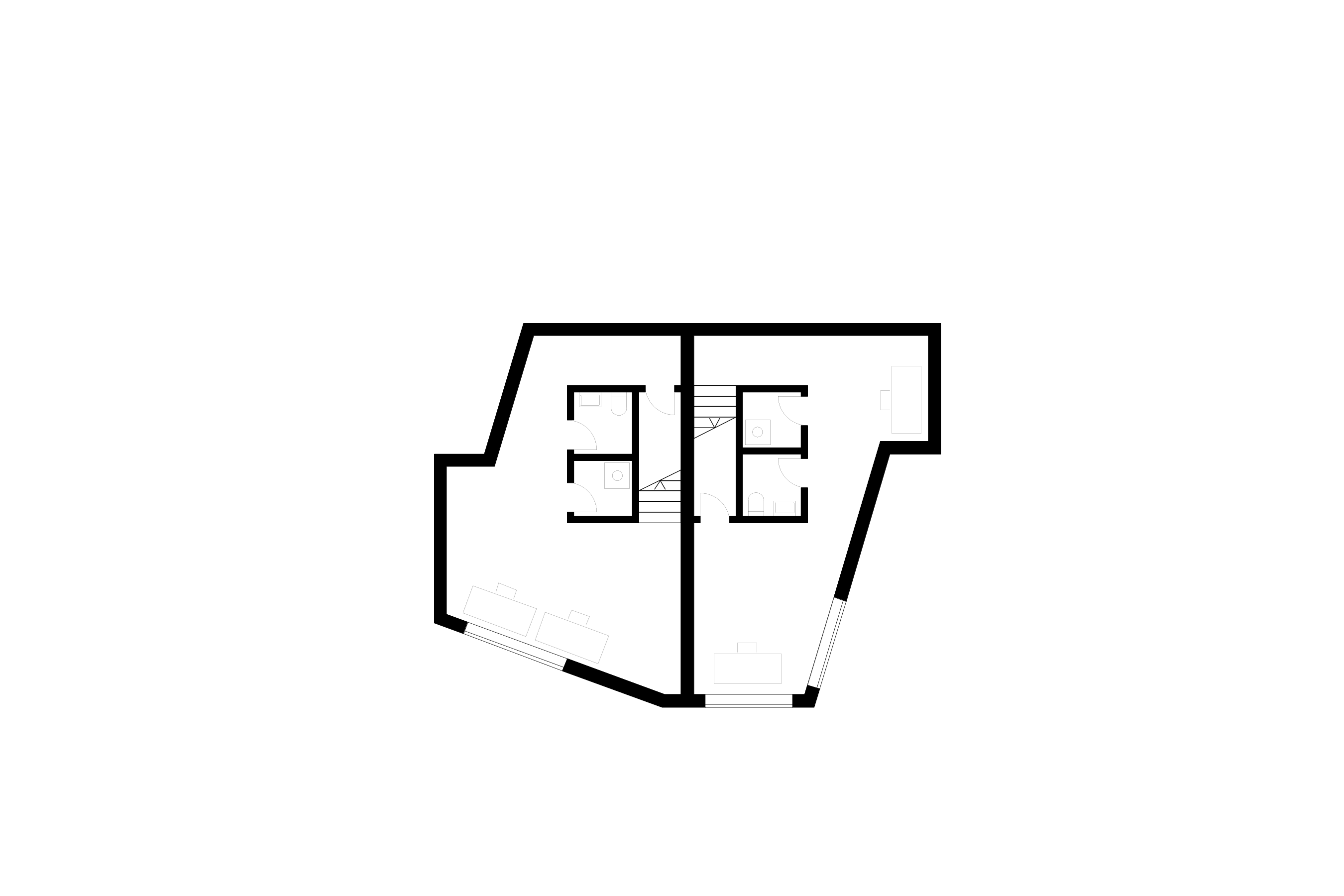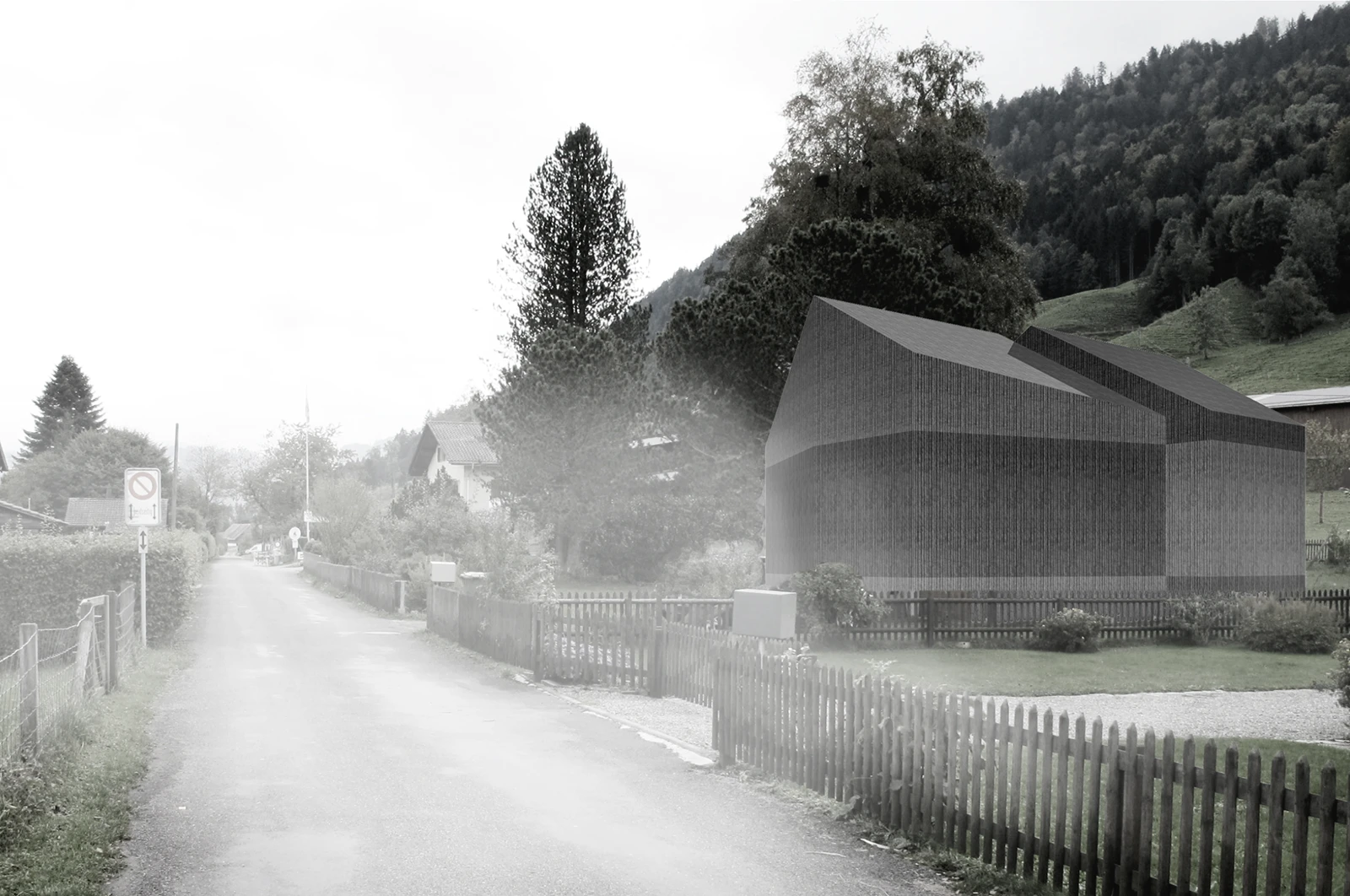Wilbrunnenstrasse Residential Study
location: Unterägeri, Switzerland
client: Private
status: Project
project: 2013
Between hills and a lake in Wilbrunnen, Unterägeri, stands an aging house dating from 1951. To meet today's standards, a study for a new building was developed - inspired by the region's rocks, between modernity and traditional morphology.
The two-floor volume provides living space over the entire depth of its first floor, with a view of the lake to the north and sunlight from the south. On the upper floor, a carefully devised layout provides ample privacy and comfort.
facts
commission: Direct
program: Residential
team: Annette Spillmann, Harald Echsle, Simon Zehnder



