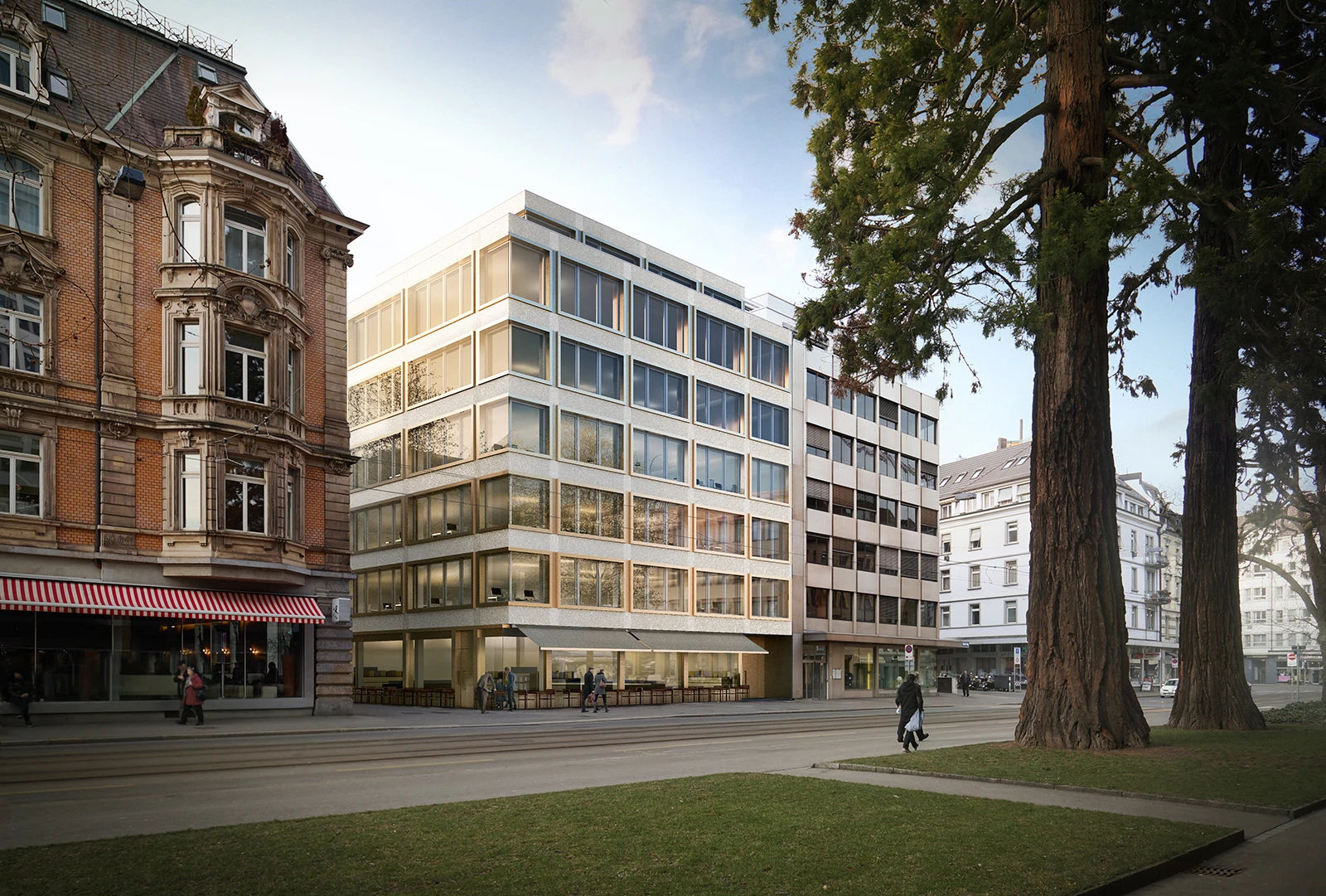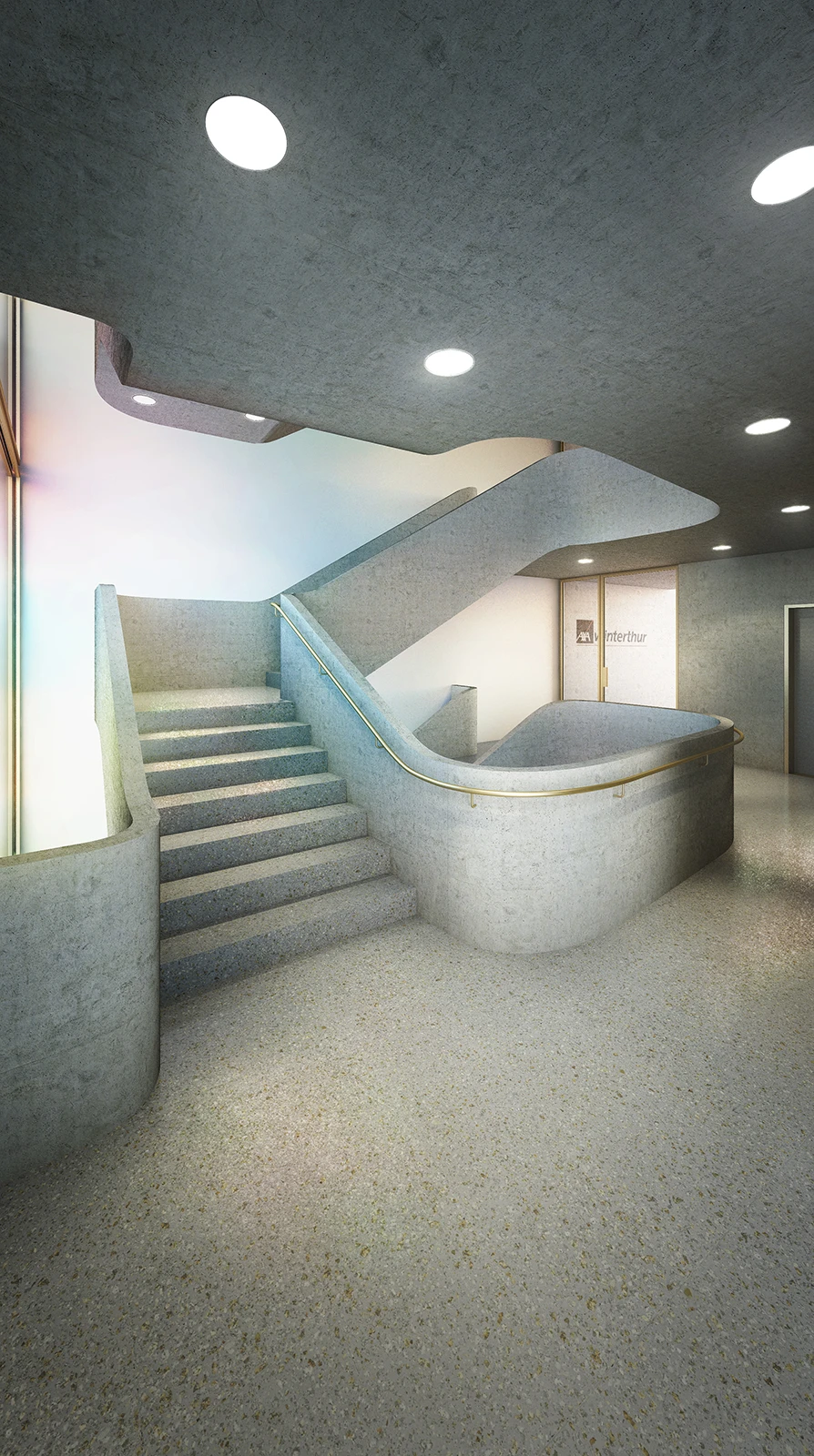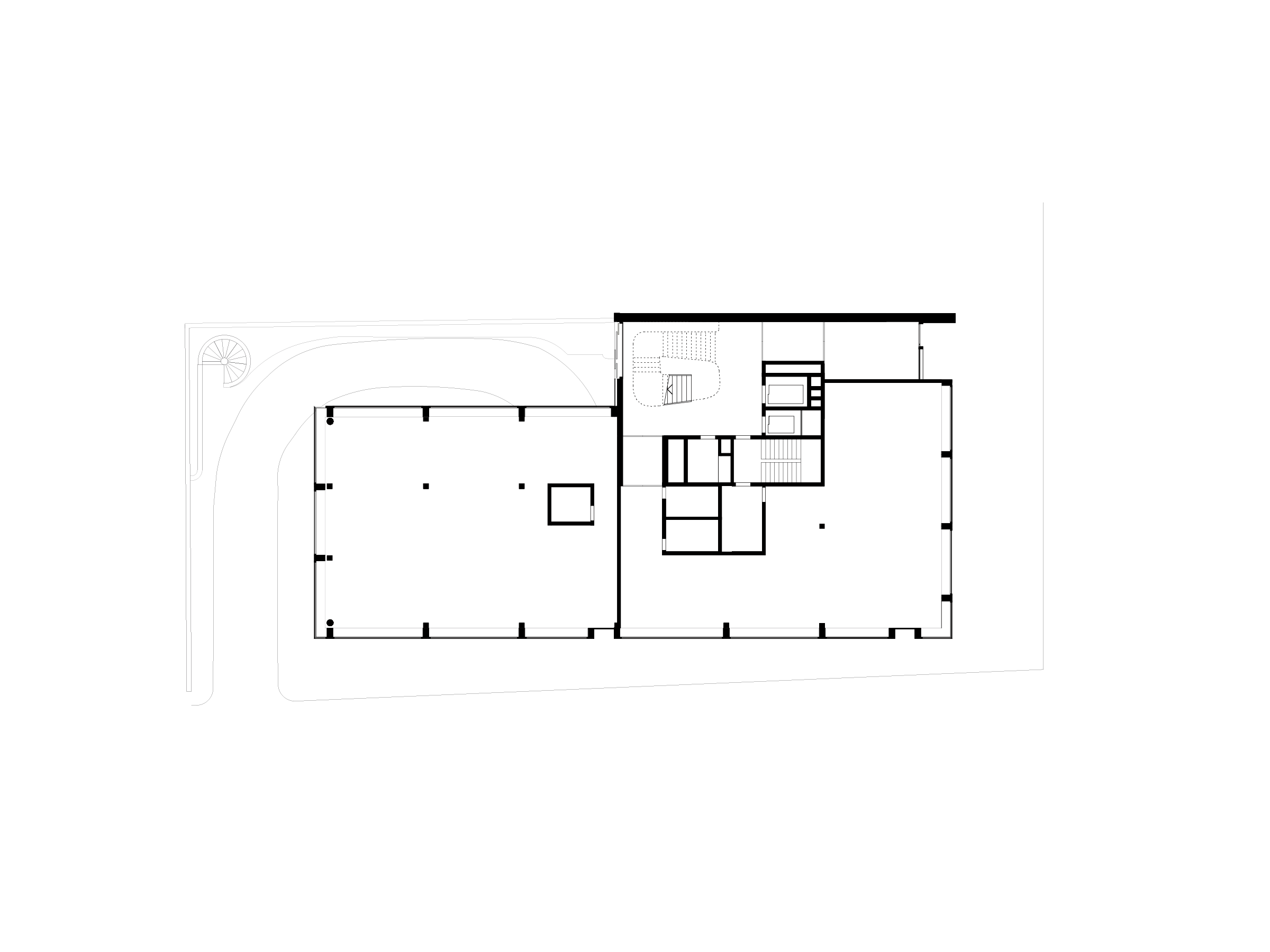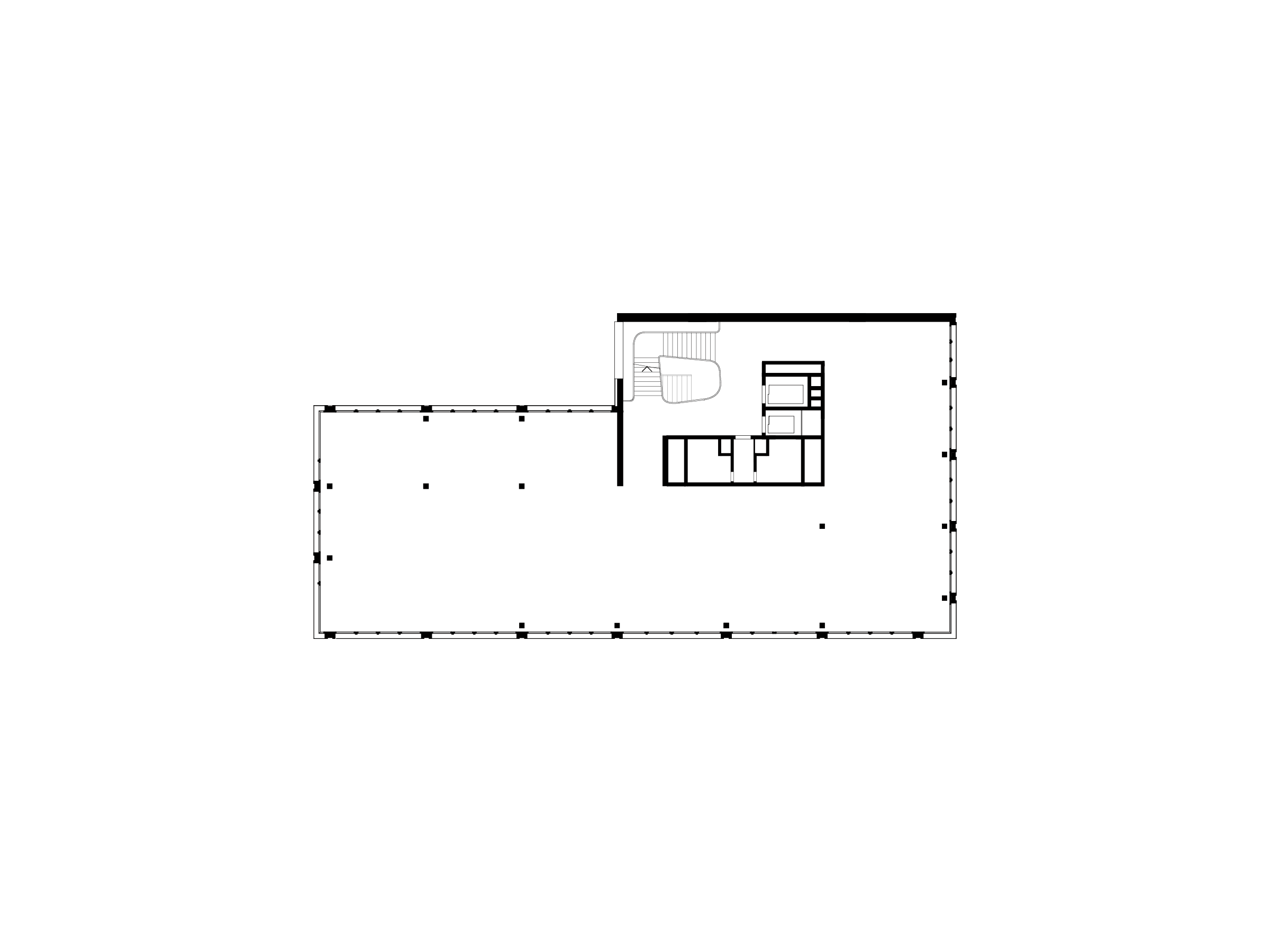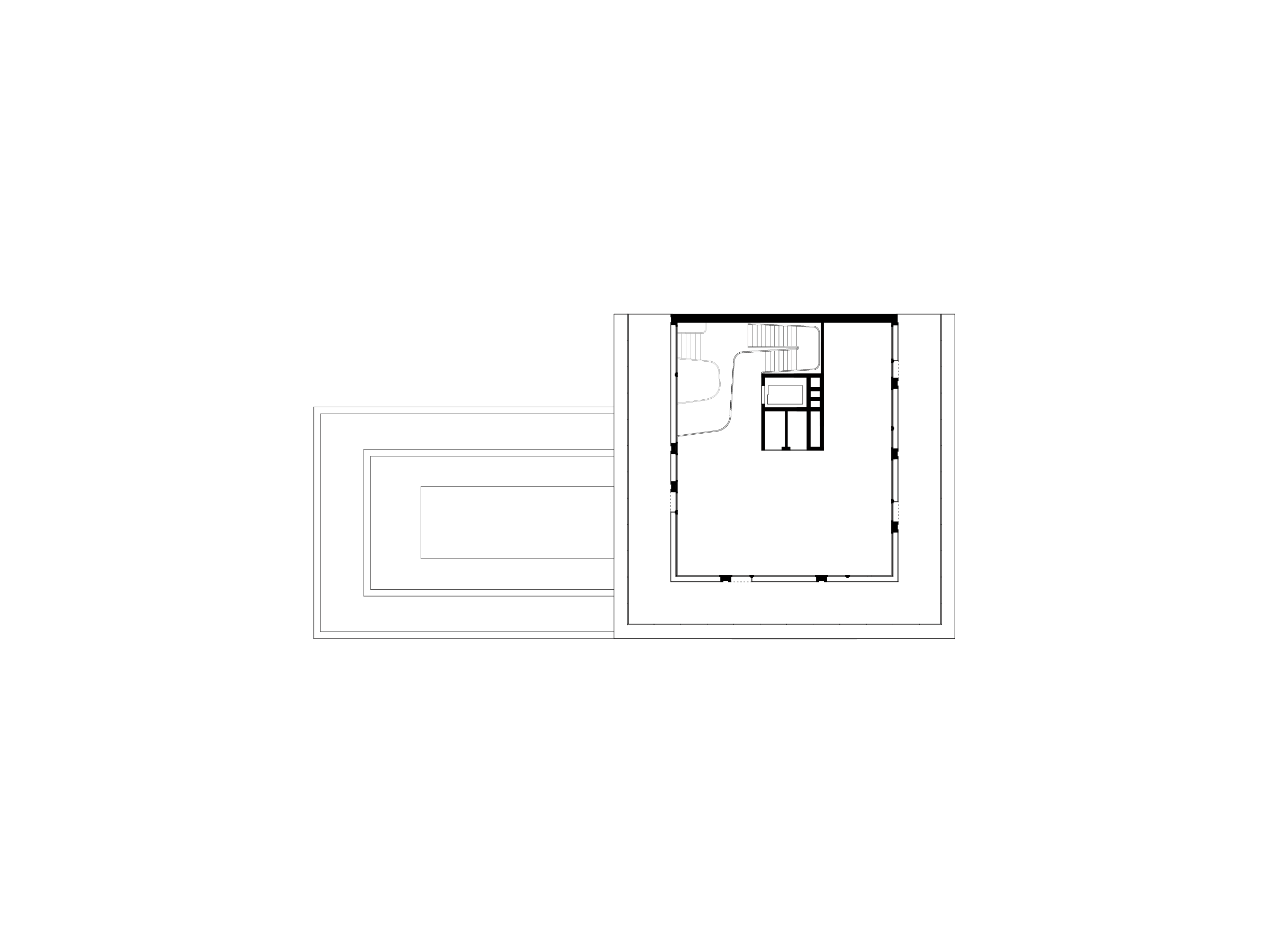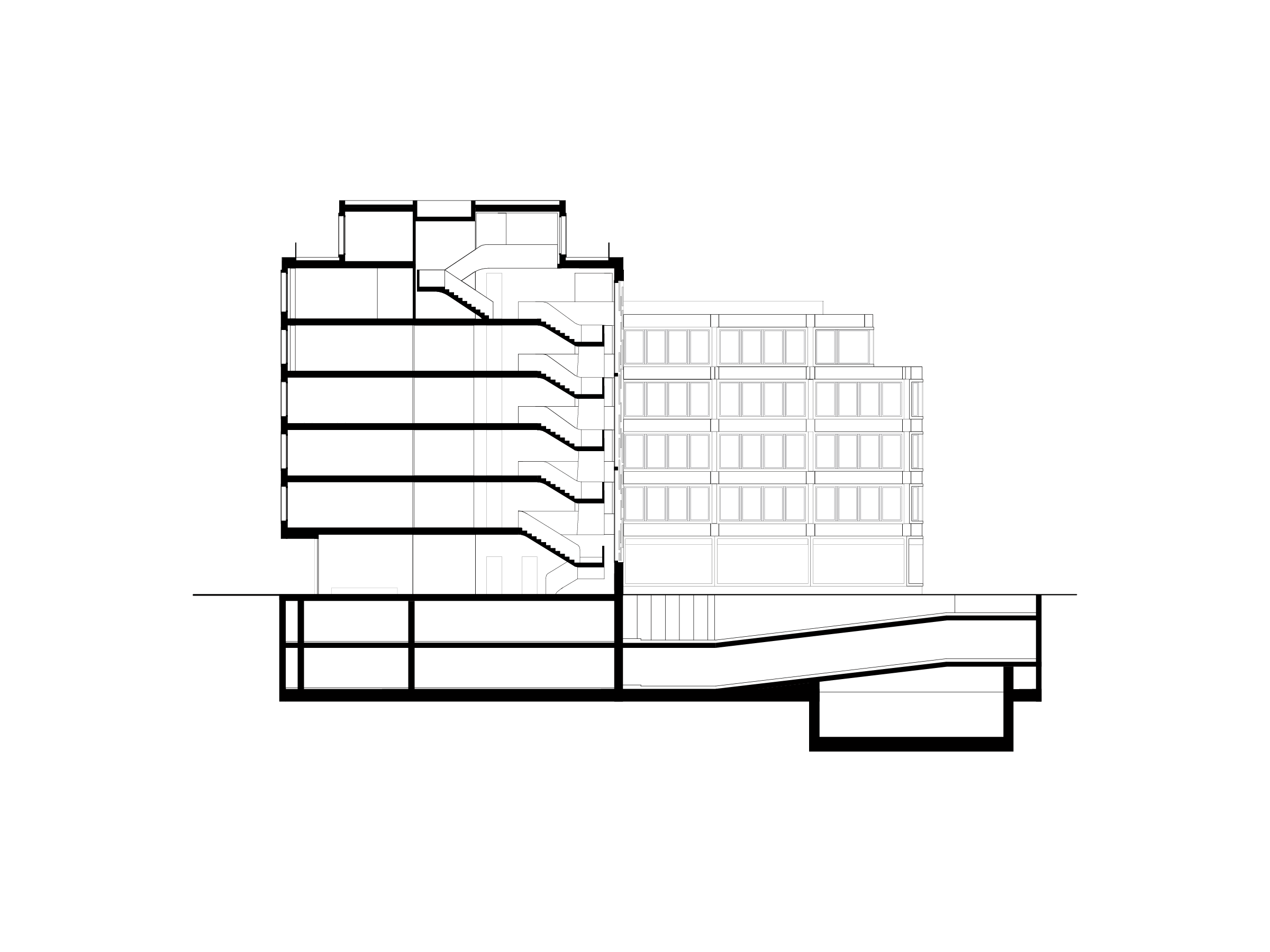A property at Bleicherweg, built in 1978 close to Paradeplatz in Zürich, was to be transformed into a contemporary office building as part of an invited competition.
The sharply contoured building integrates into the urban environment of the Enge quarter. Its facade subtly establishes visual connections to the neighboring building, thanks to the glazing that wraps around its corners, conveying the depth of the plot.
On the side of “Bleicherweg”, the fifth floor of the building is set back from the street in a volumetric gesture that gives the building a sympathetic, vertical urban quality. In unison with the floor-to-ceiling metal-framed windows on the ground level, it pays homage to the classic façade structure of base, middle, and roof or attic.
A newly organized core acts as a spatial connection between a generous staircase and the clearly defined office space.
A representative, softly curved concrete staircase connects all floors, offering views through the building’s vertical depth right up to the set back fifth floor level, enhancing spatial experience and connectivity within the structure.
