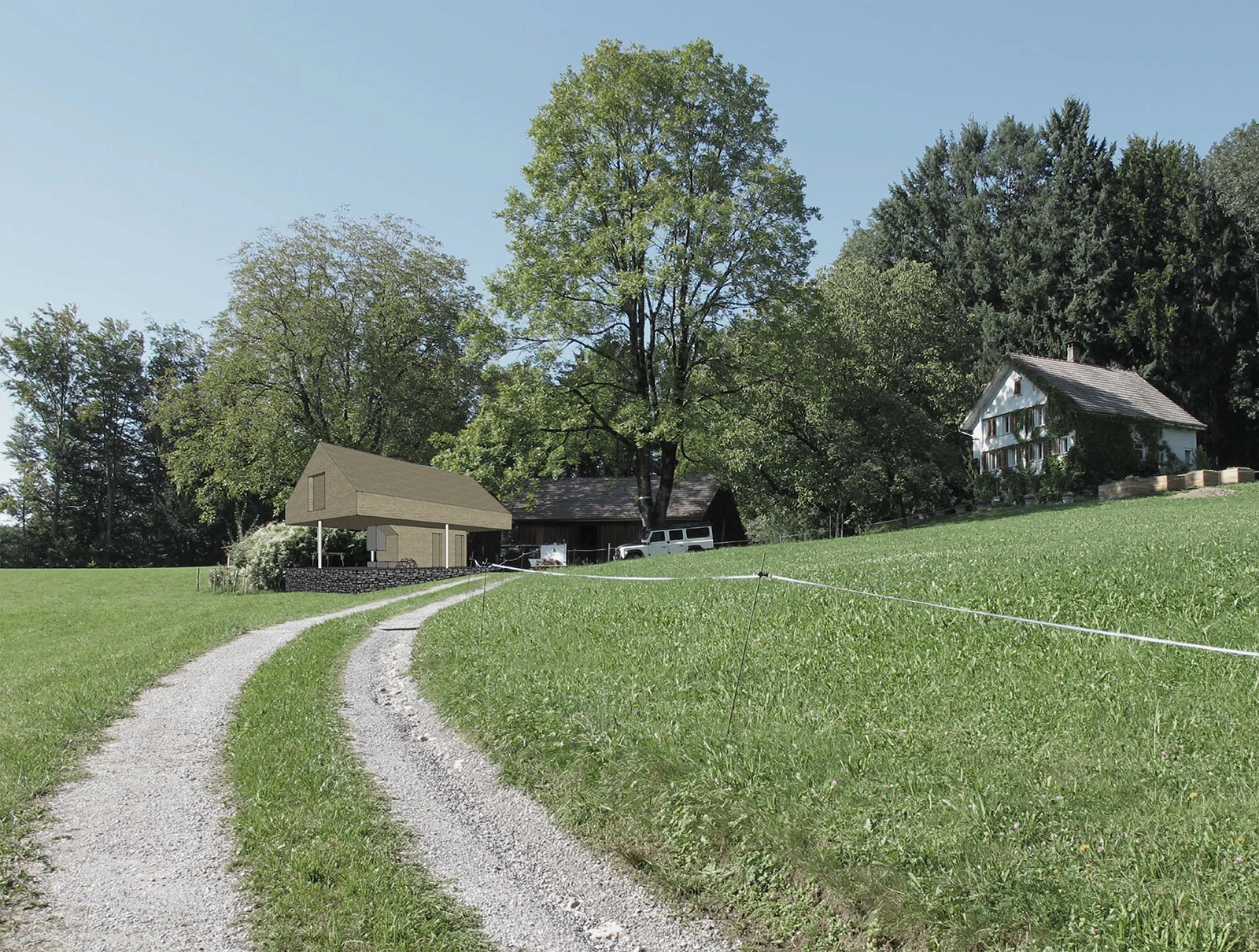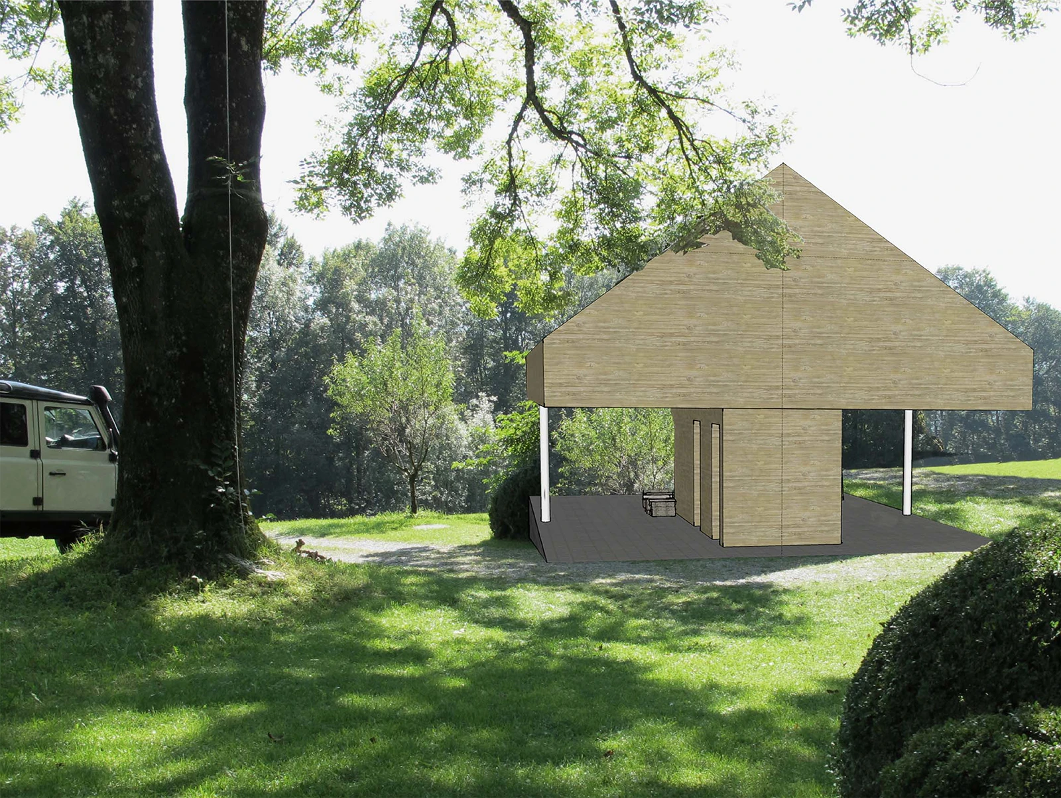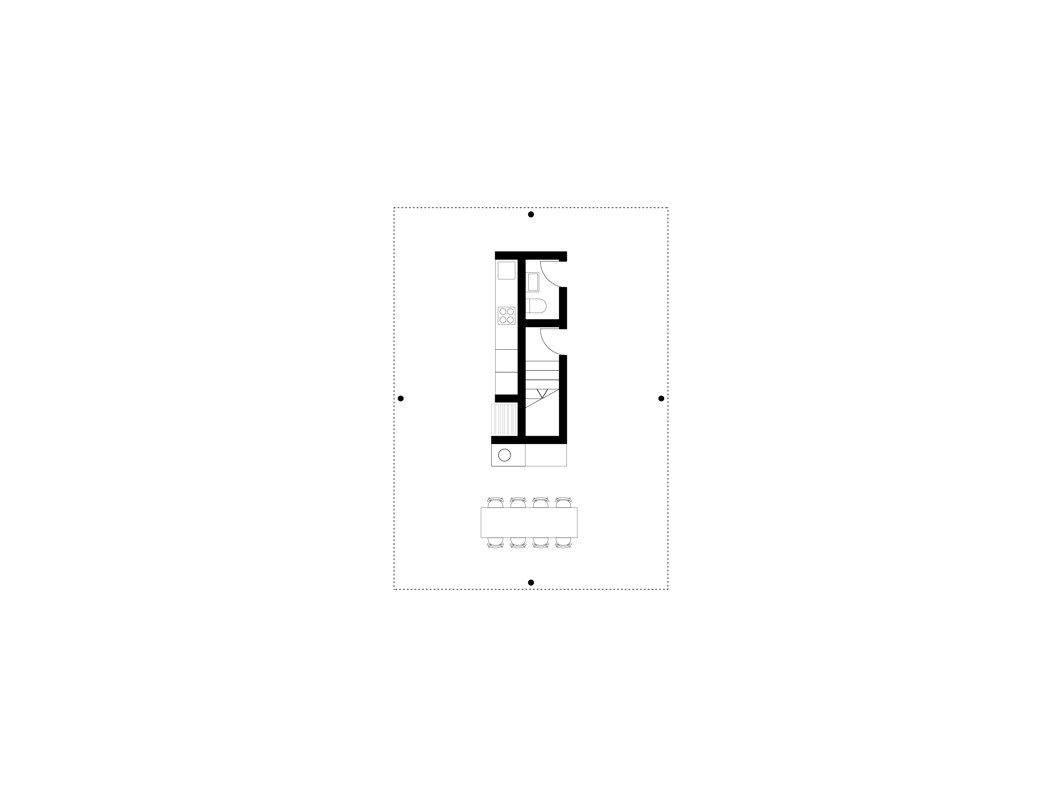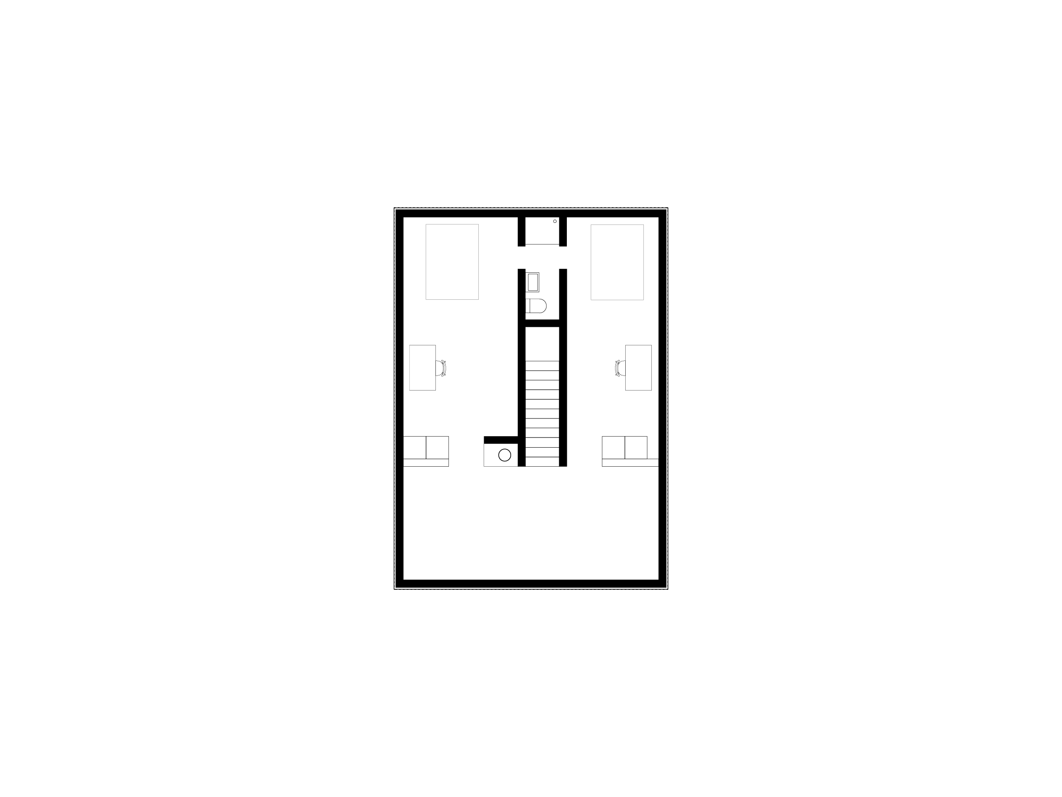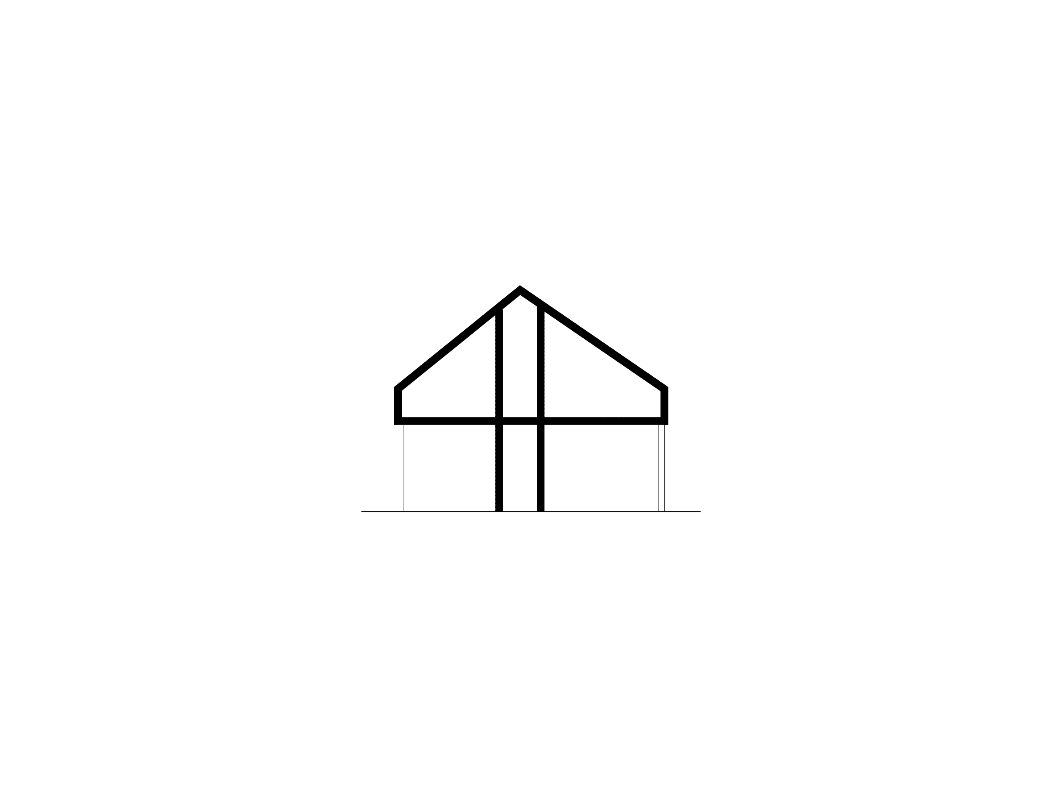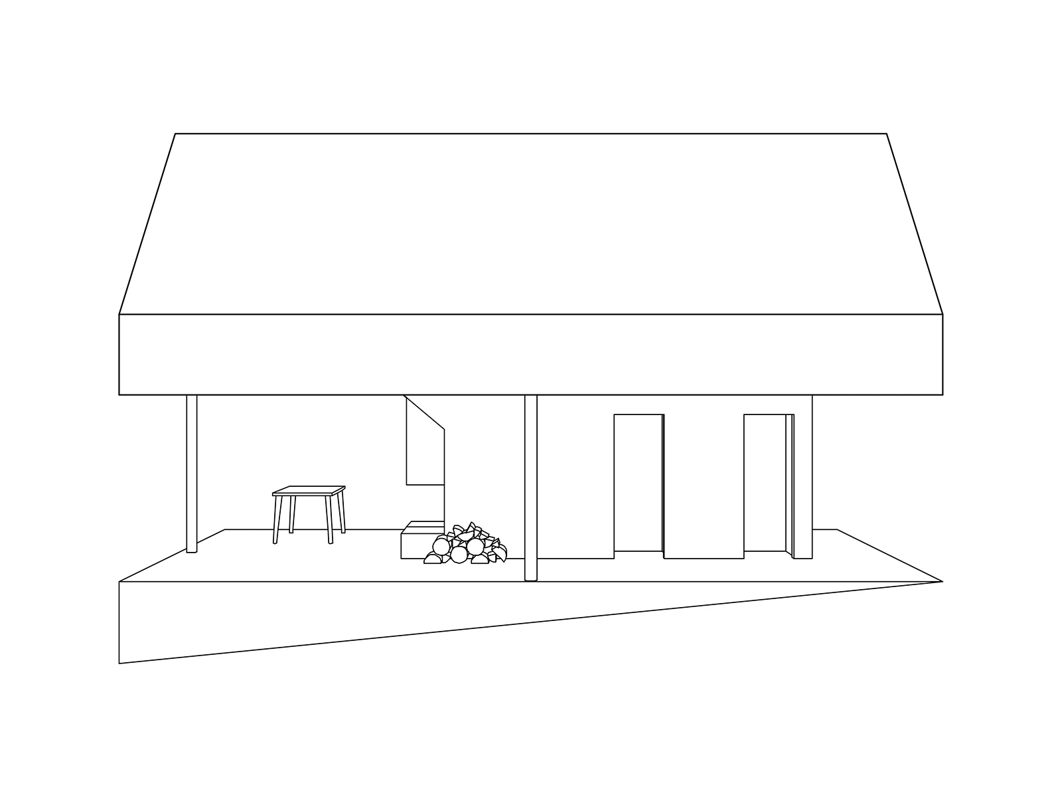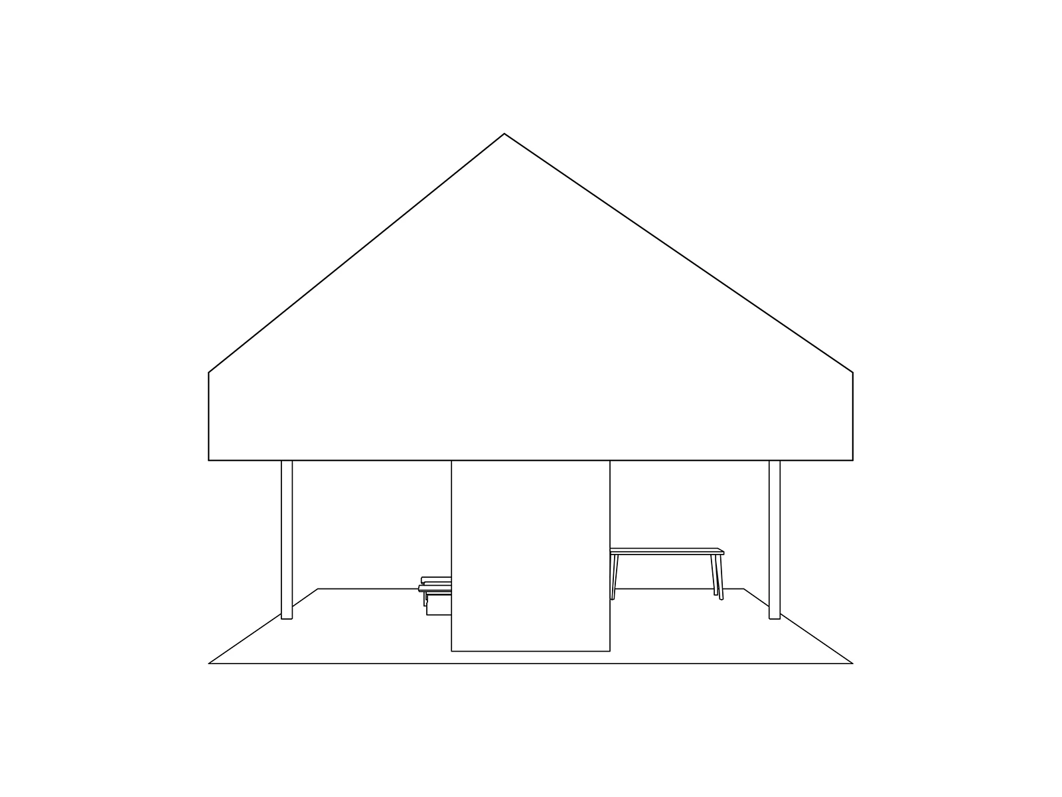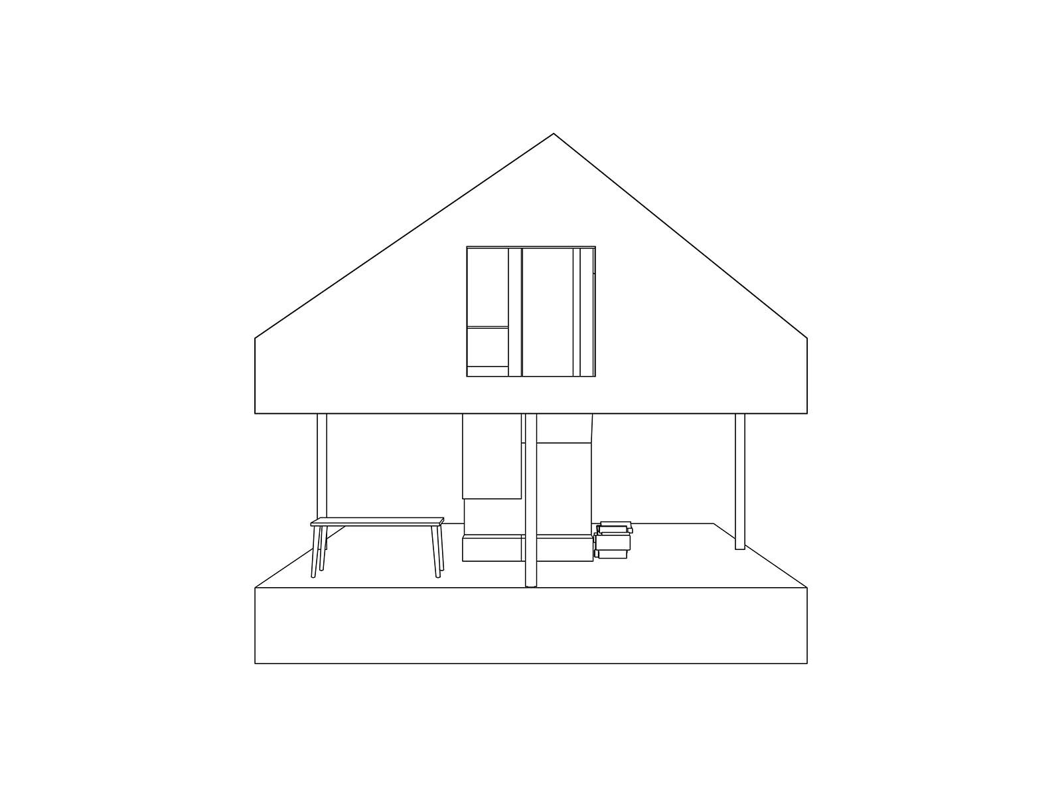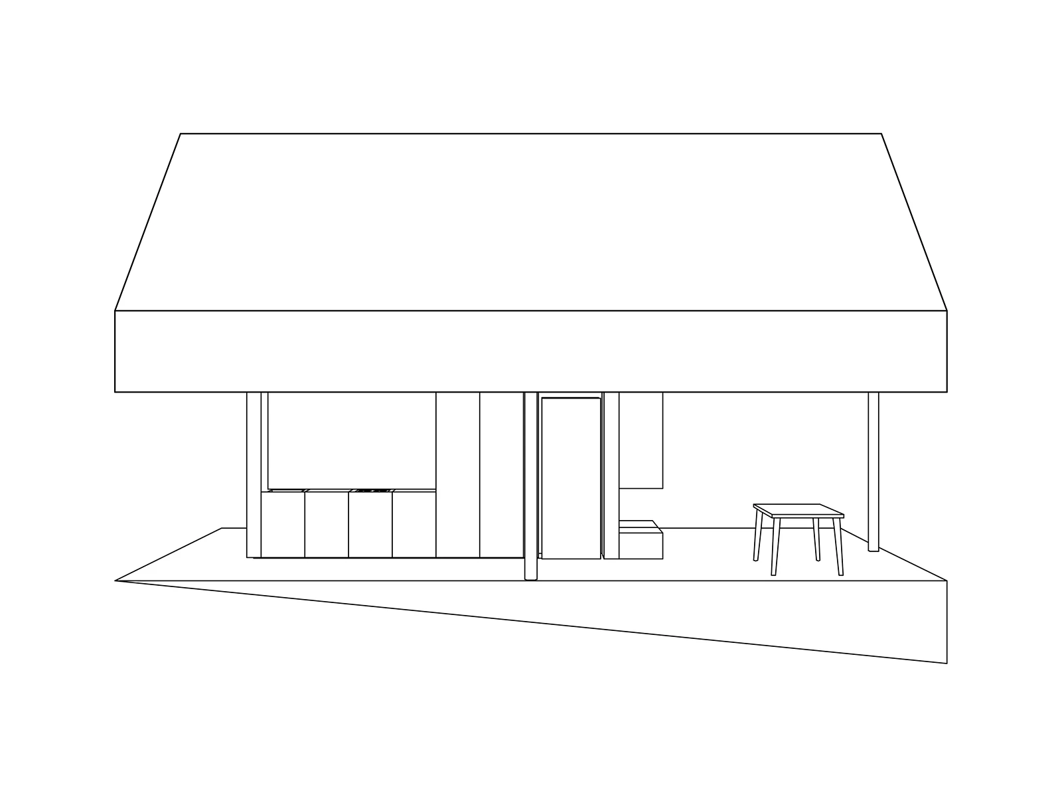Sonnenhalde Residential Study
location: Kaltbrunn, Switzerland
client: Private
status: Project
project: 2012
In an idyllic and rural setting, a residential study explores thoughtful architectural syntheses. The two level building, conceived as a wooden structure, hints at an intriguing material interplay between timber and industrial aesthetics, while its plan suggests modularity and adaptability.
facts
commission: Direct
program: Conversion, Residential
team: Annette Spillmann, Harald Echsle
