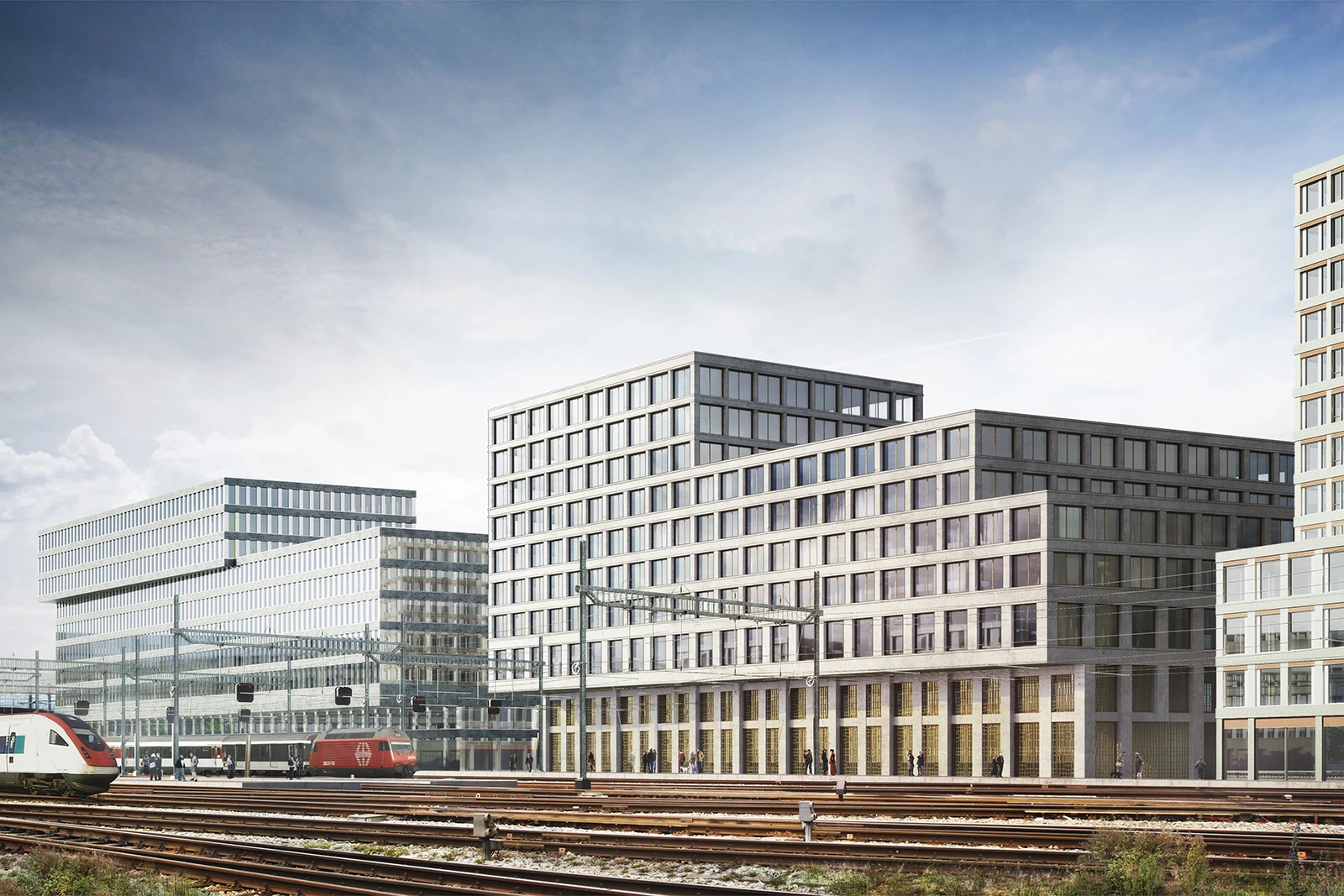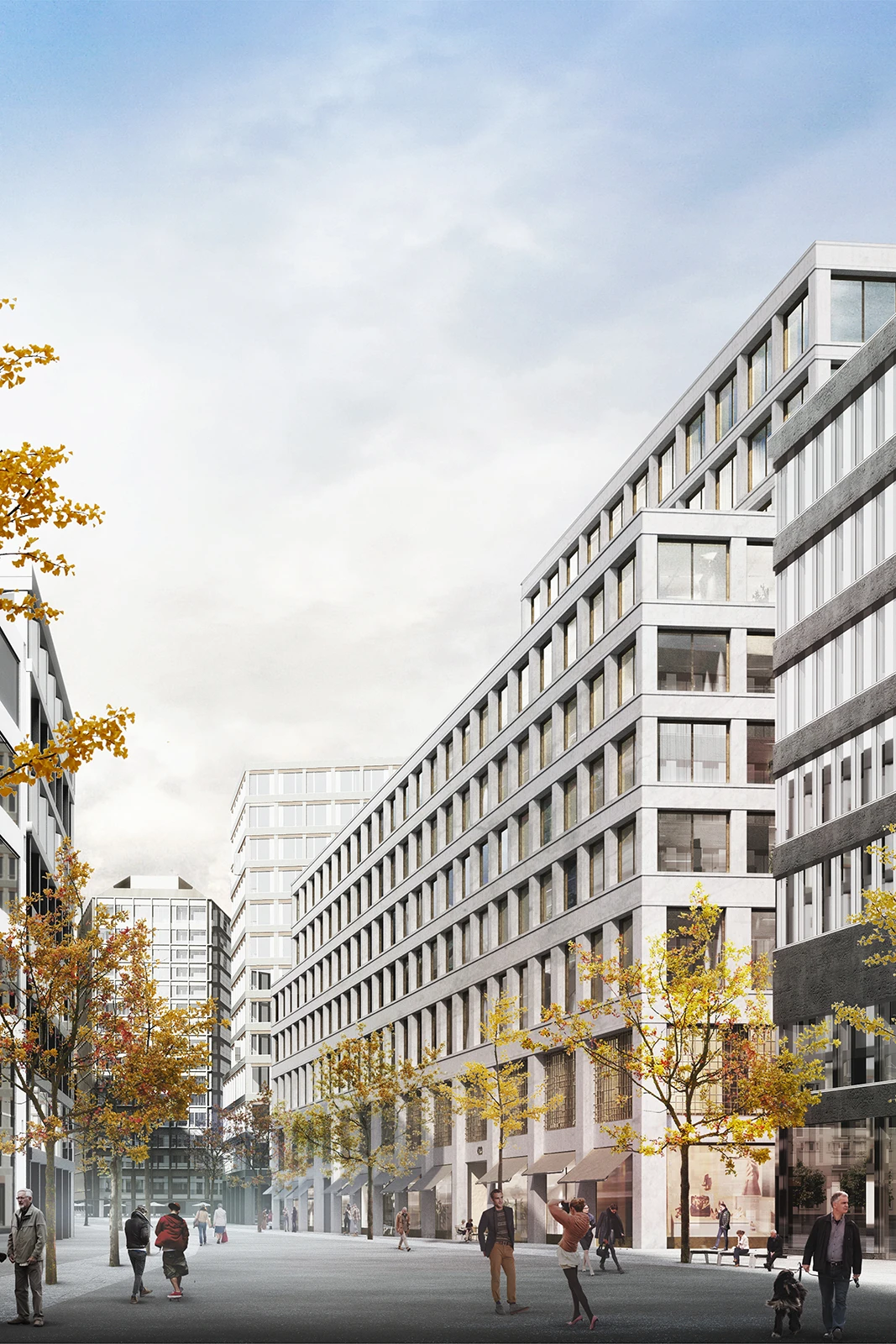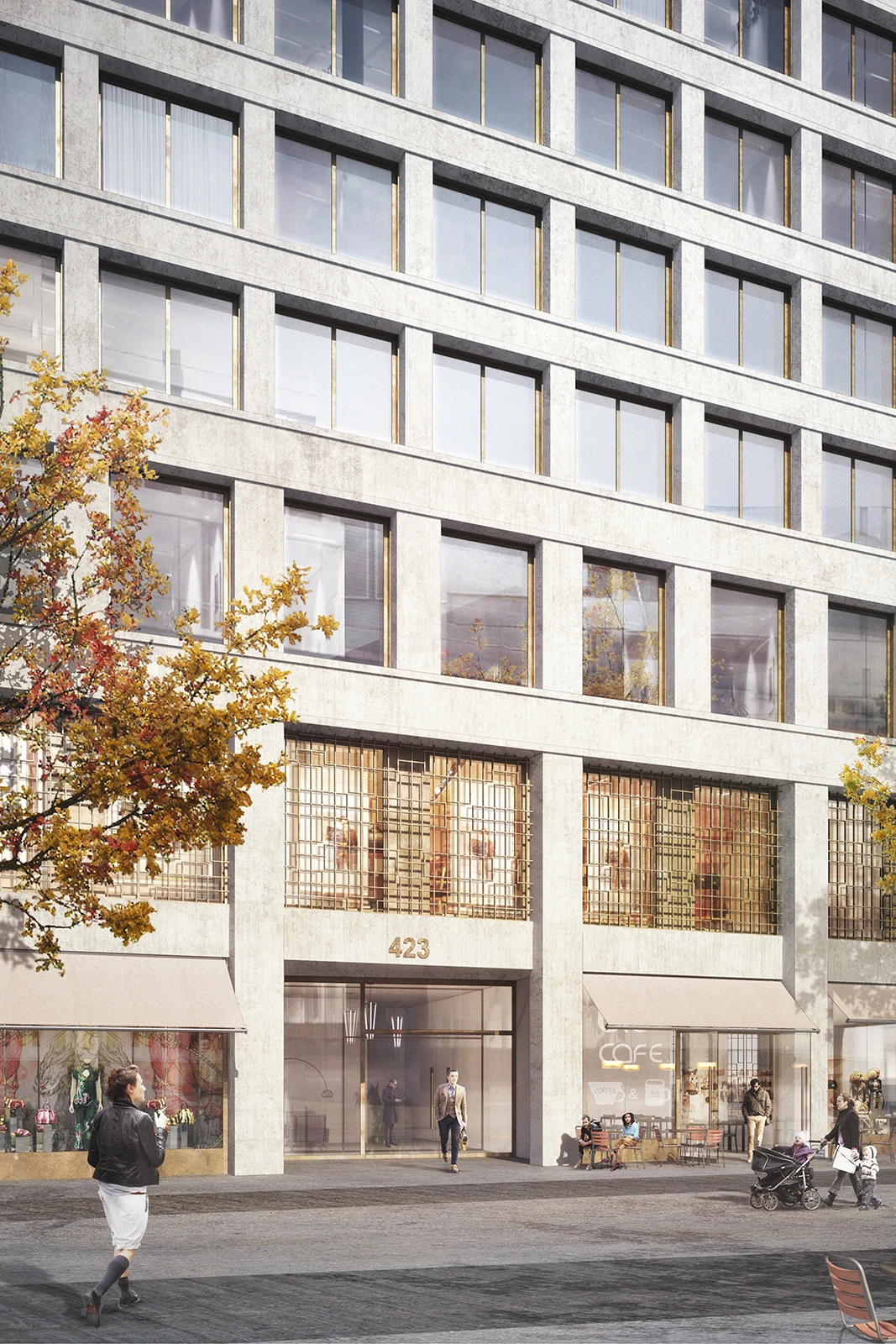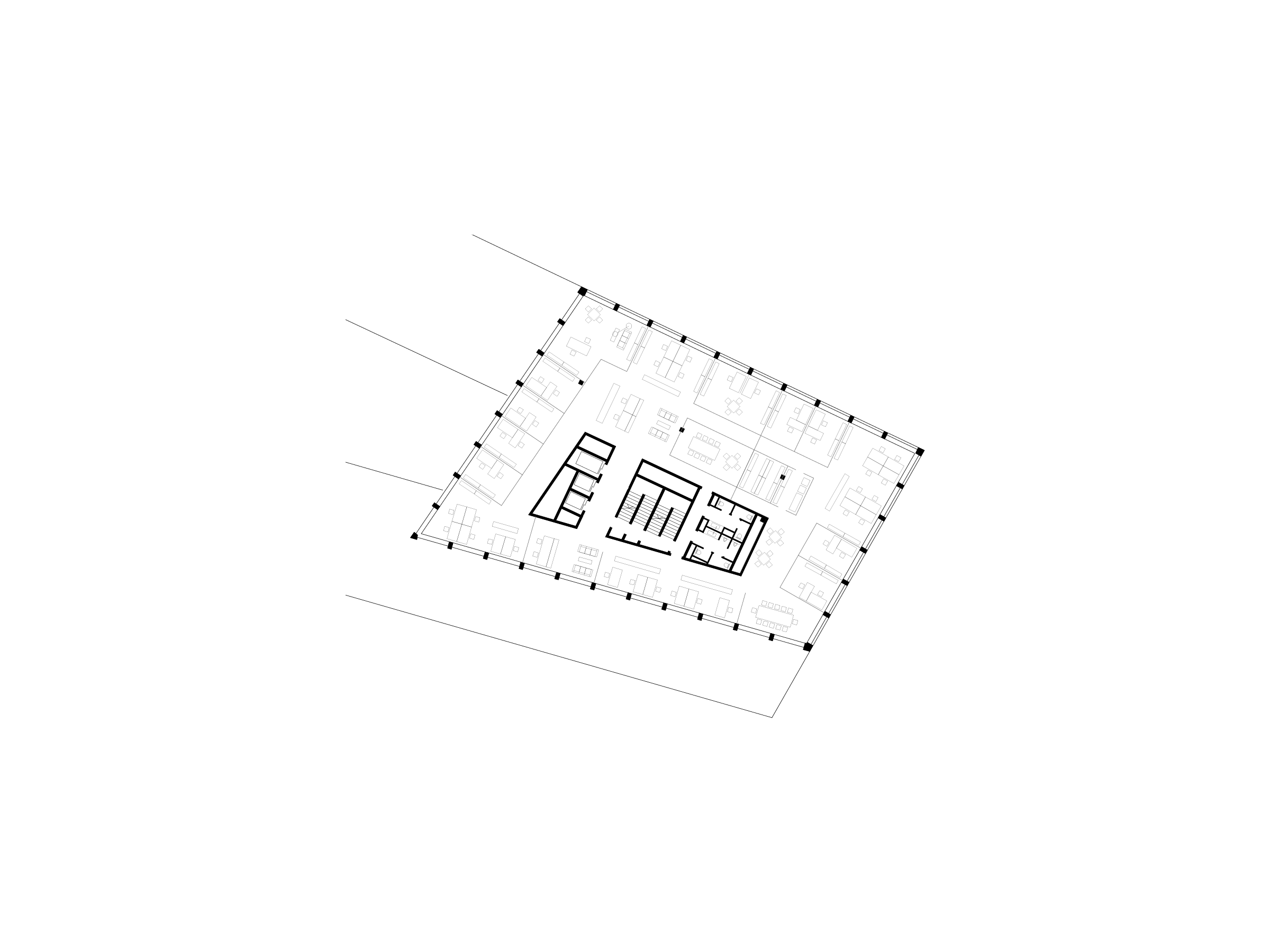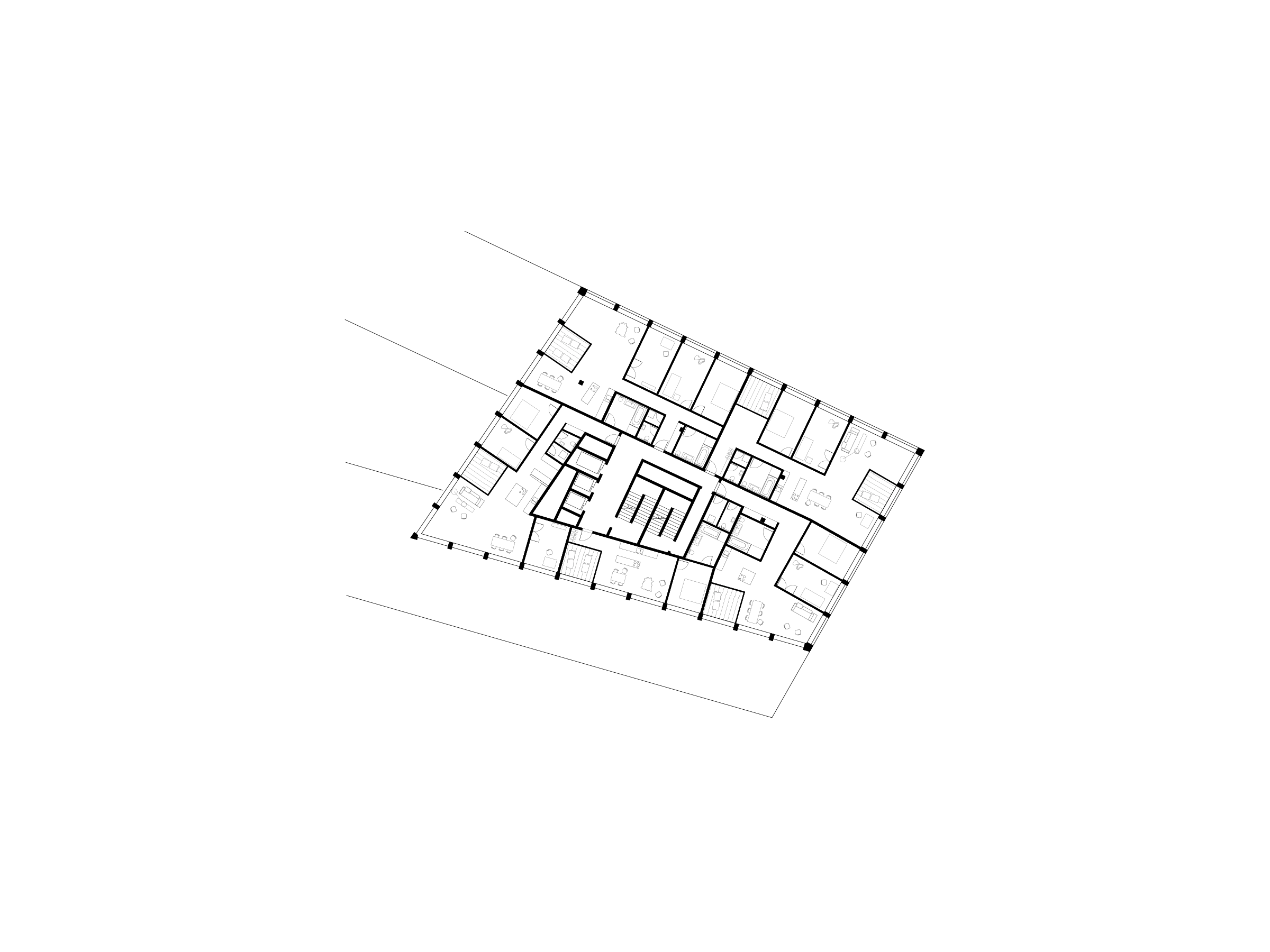The building plot D is positioned in the third phase of the development plan next to Zürich’s main railway station. Its length is restricted by the railway tracks on one side and the pedestrian area of “Europaallee” on the other.
As the final building in the Europaallee development, the building has an essential role: to concisely and precisely formulate an architectural connection to the rest of the development, incorporating the strength of the urban space that is then transferred into an inherent whole. The position of the building reacts to the surrounding environment with clearly defined volumetric recesses.
Facing the tracks, the proposed building is composed of a foundational base, a main building above, and a smaller protruding volume closer to the station. The façade’s clear division and strict grid reference the adjacent buildings, notably the “Sihlpost,” the primary post office in Zurich.
On the Europaallee side, the building’s subtle grid overlay subtly evokes a casual Italian ambience -„Italianità“ – where passerby by can enjoy a coffee and watch the world go by. Simultaneously, the concrete cladding elements harmonize with its urban surroundings with a pleasant visual presence.
