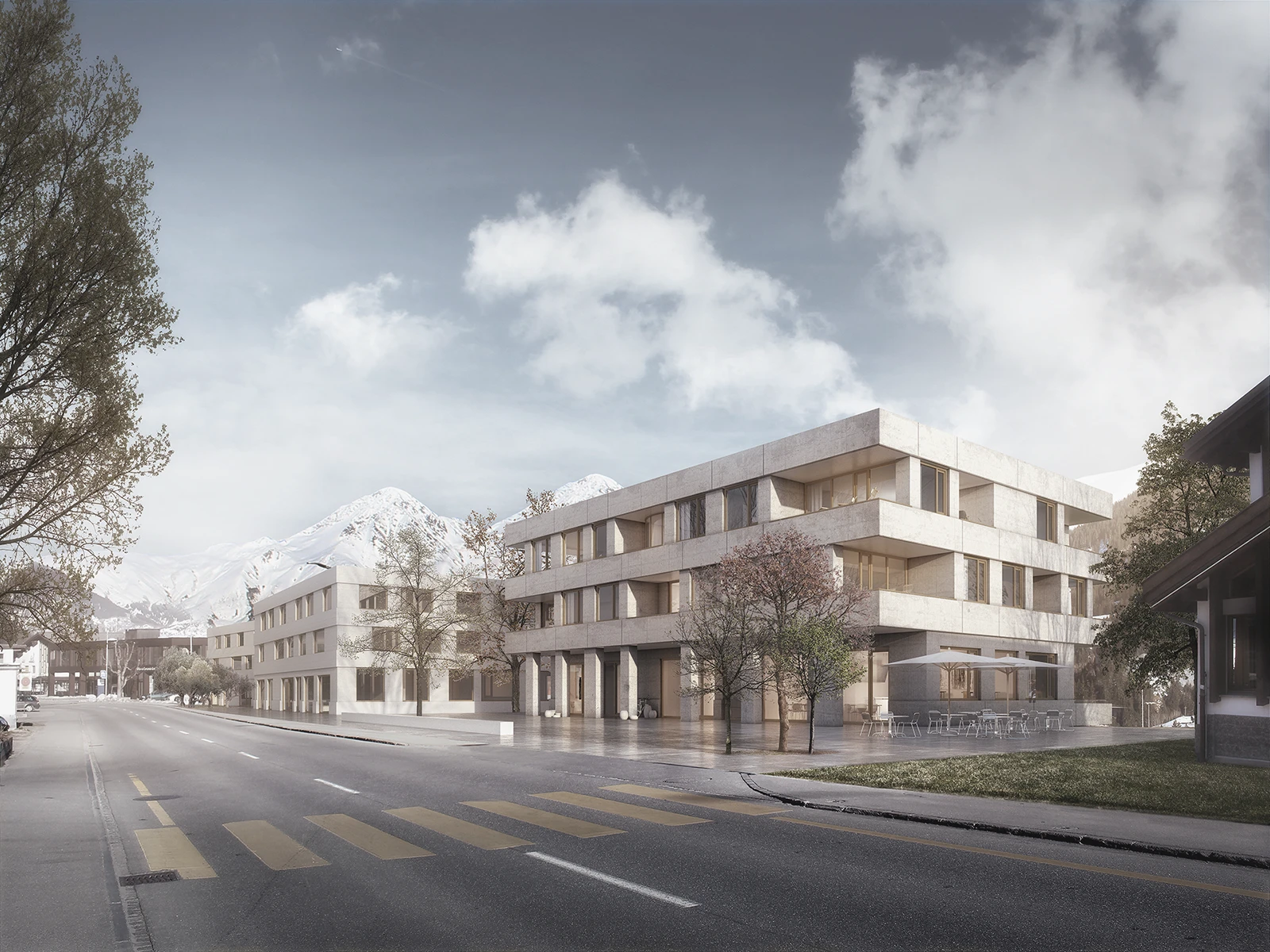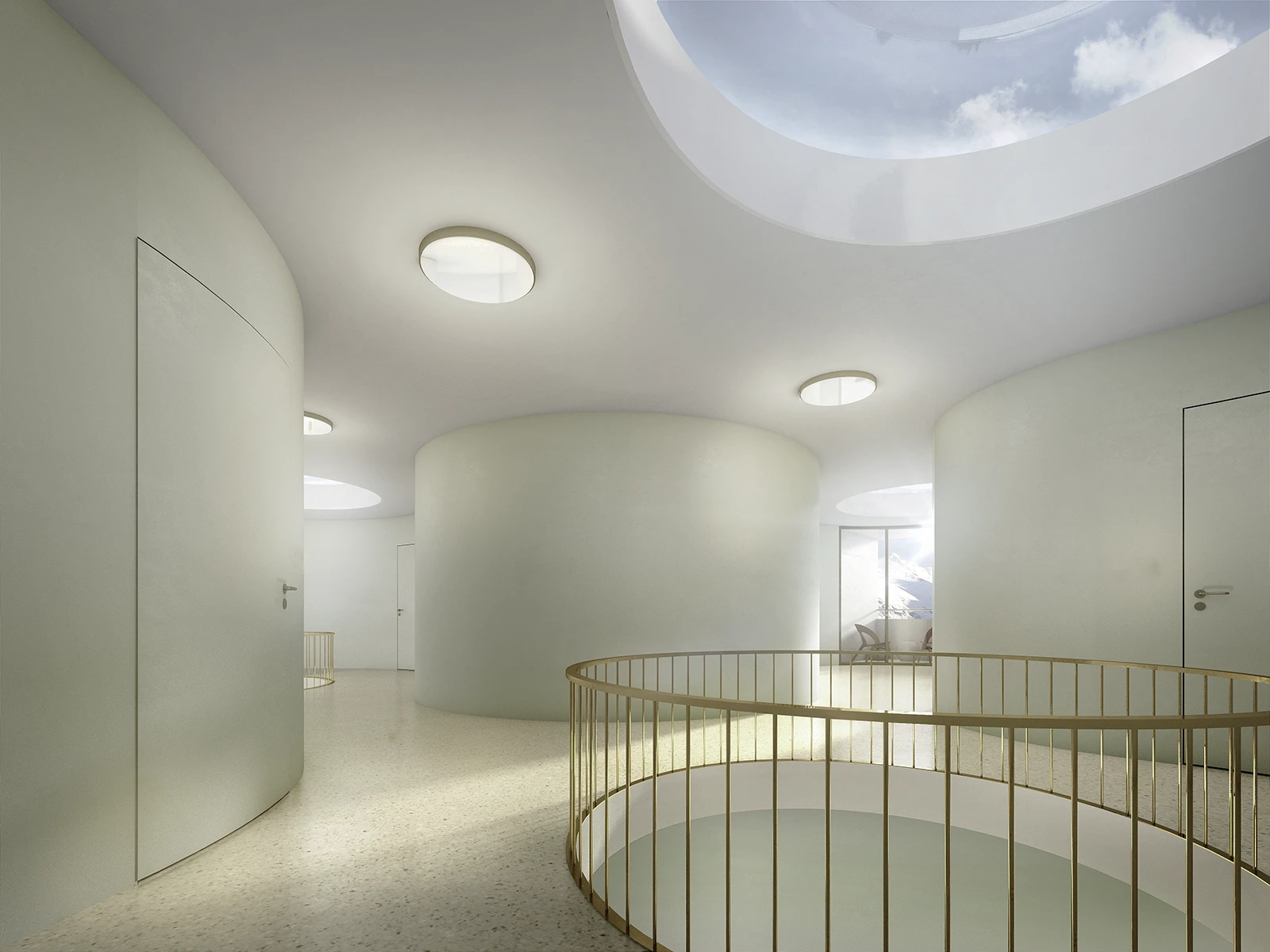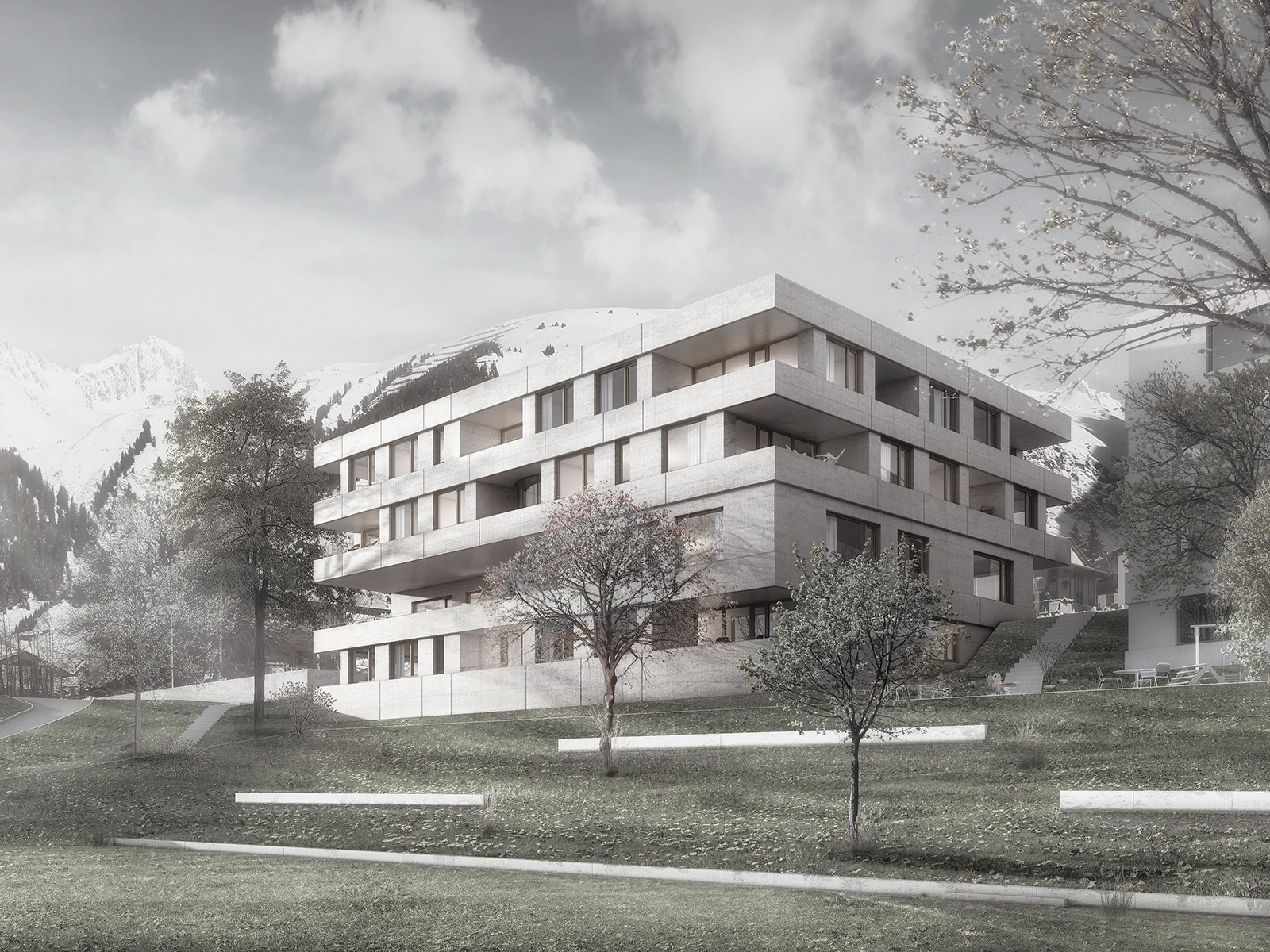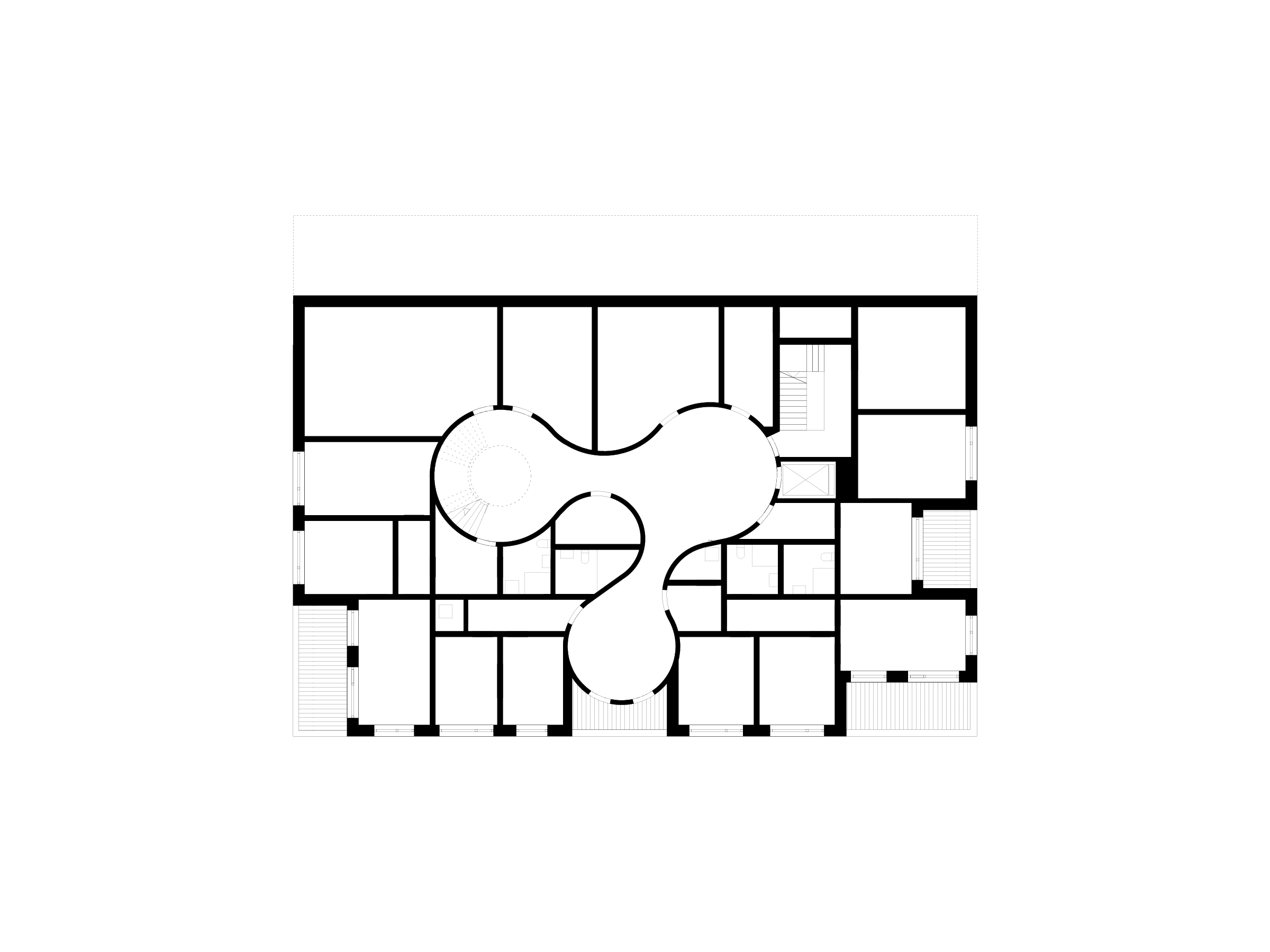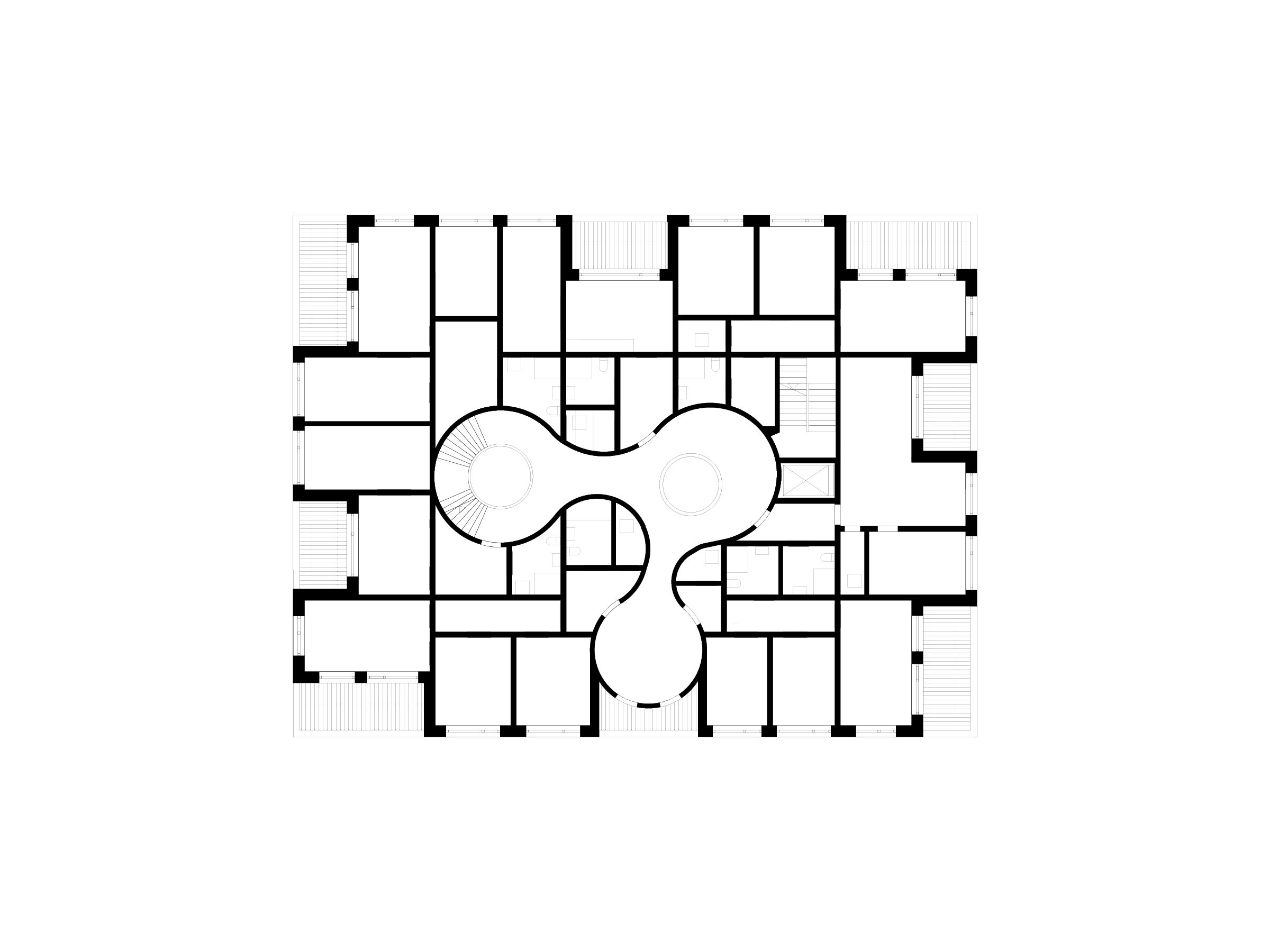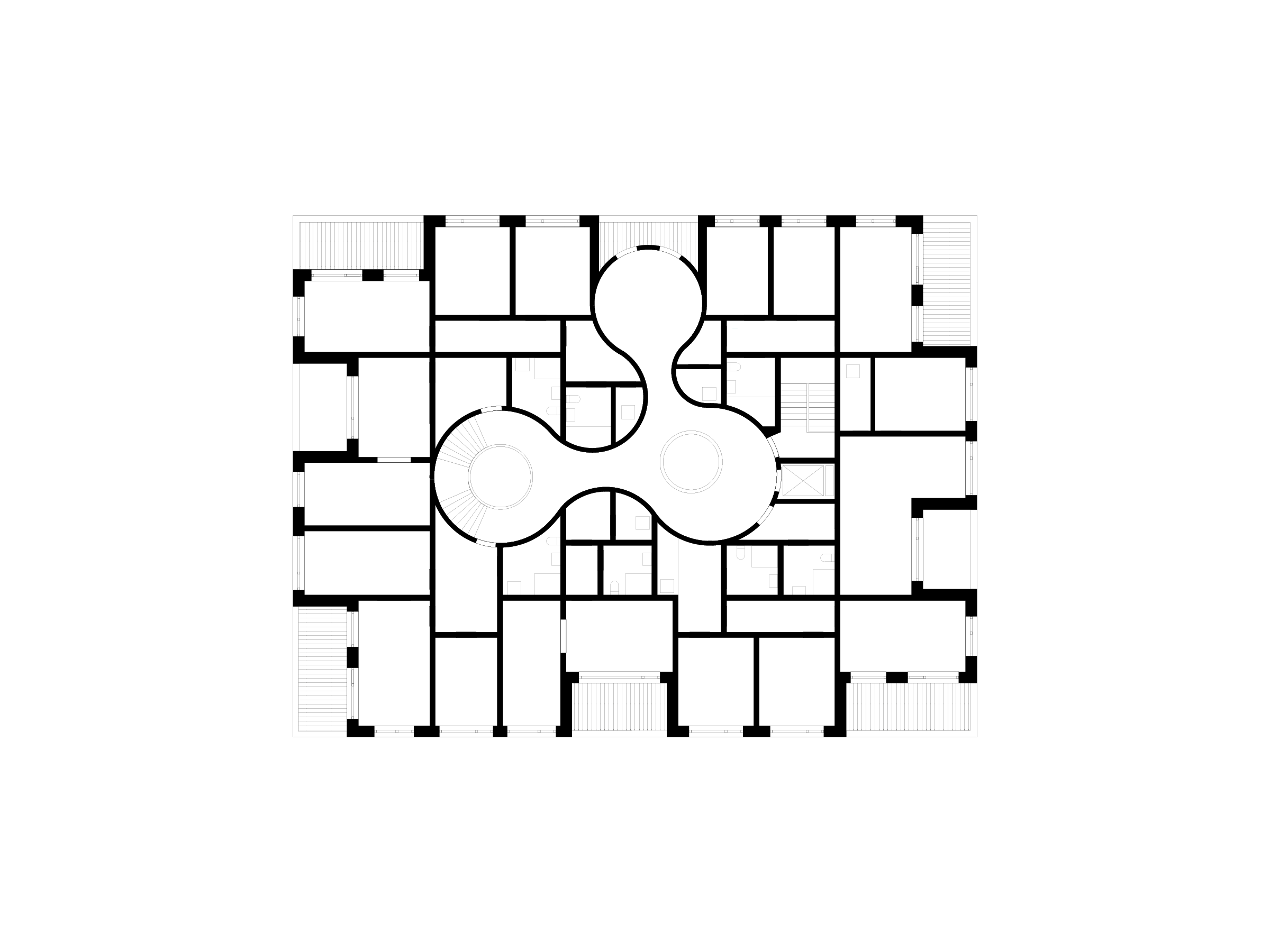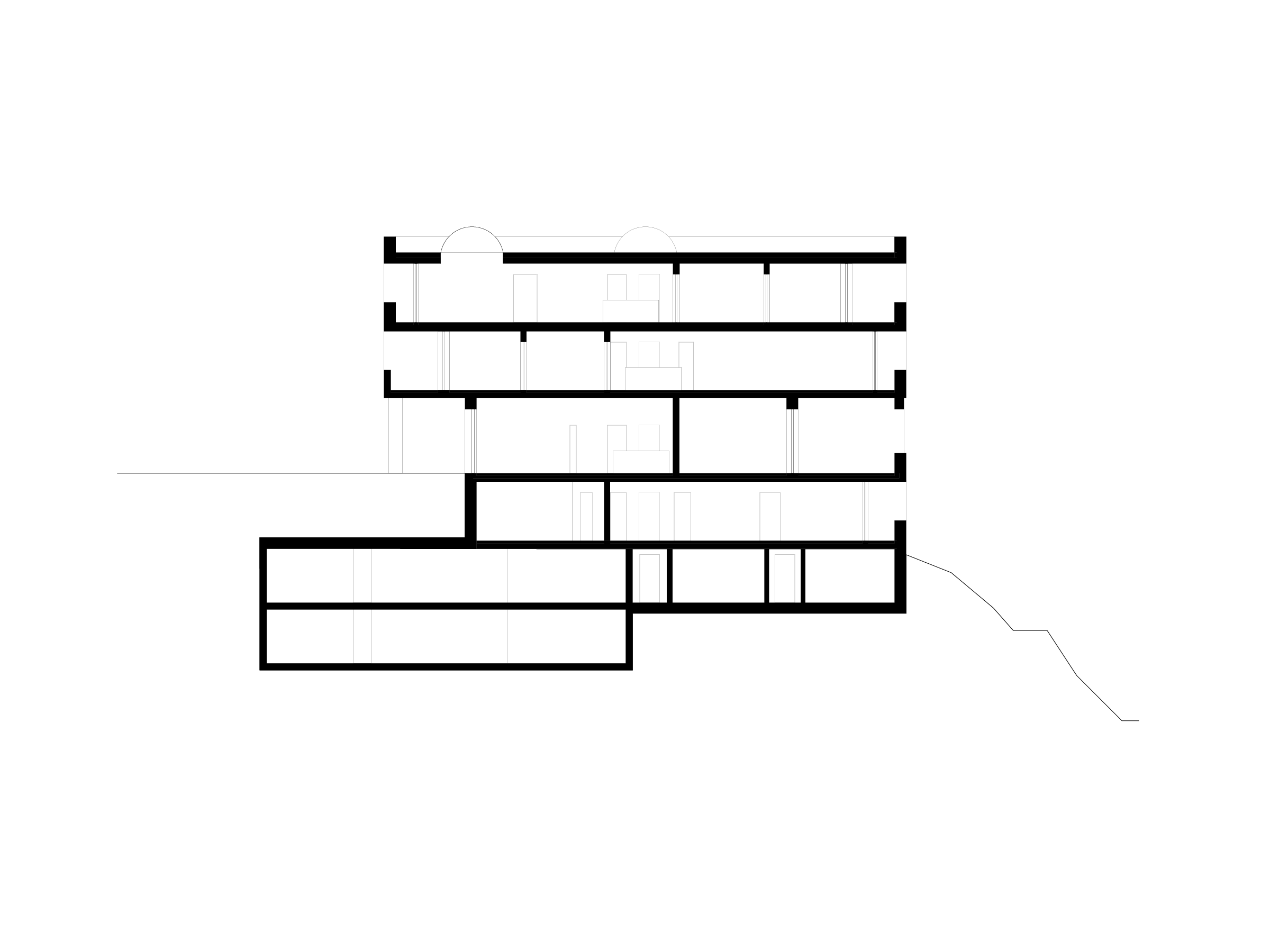The distinctly compact building for an elderly home, conceived as part of an invited competition, integrates into a sequence of freestanding structures set out by an existing master plan for the town of Sedrun in the Swiss alps.
Its base floor connects to the village square through an arcade. This architectural element, as well as the building's overall expression, subtly references the first existing building of the central development.
Responding aptly to the local architectural and topographical context, the design envisions two distinct spaces: one facing the village and the other oriented towards the landscape. A softly contoured principle form organizes the structure into a spacious public domain and a more intricately arranged cluster of private residential units. The expansive interior features a curvilinear staircase, a multi-level atrium with shifts between floors, and communal areas alternately positioned against valley and mountain-facing façades. Every residential unit connects to the central core.
Typologically, the structure adheres to a chambered floorplan. Common entrance zones typically lead to multiple larger and smaller rooms, which can be flexibly used and are often interconnected in an enfilade-like manner – an intricate spatial approach resulting in an intriguing and highly adaptable layout.
moreless
Der sehr kompakte Baustein für eine Altersresidenz, entworfen im Rahmen eines eingeladenen Wettbewerbs, fügt sich selbstverständlich in die Abfolge der losen Baukörper des existierenden Gestaltungsplanes in Sedrun ein.
Das Sockelgeschoss wird über eine Arkade an den Dorfplatz angebunden. Dieses architektonische Thema nimmt ebenso wie der Ausdruck des Baukörpers selbst subtil Bezug auf den ersten, bereits bestehenden Baustein der Zentrumsbebauung. Mit der Gliederung in einen dorfseitigen und einen zur Landschaft hin gewandten Freiraum reagiert das Projekt adäquat auf die ortsbauliche und topografische Situation. Eine mit weicher Linie gezeichnete Grossform organisiert den Baukörper in einen grosszügigen öffentlichen Bereich und eine kleinteilig verschachtelte Struktur der privaten Wohneinheiten. Dieser innere Grossraum umfasst eine rund geführte Treppe, einen durch die Geschosse leicht verspringenden Luftraum sowie die einmal talseitig und einmal bergseitig an die Fassade stossenden Aufenthaltsbereiche. Sämtliche Wohneinheiten sind an diese innere Mitte angebunden.
Typologisch folgt die Struktur dem Prinzip einer Kammerung. Vorbereiche erschliessen in der Regel mehrere grössere und kleinere, flexibel nutzbare Raumkammern, die zum Teil enfilladenartig miteinander verbunden sind. Durch dieses räumlich komplexe Prinzip entsteht ein spannendes und hoch adaptierbares Raumgefüge.
moreless
