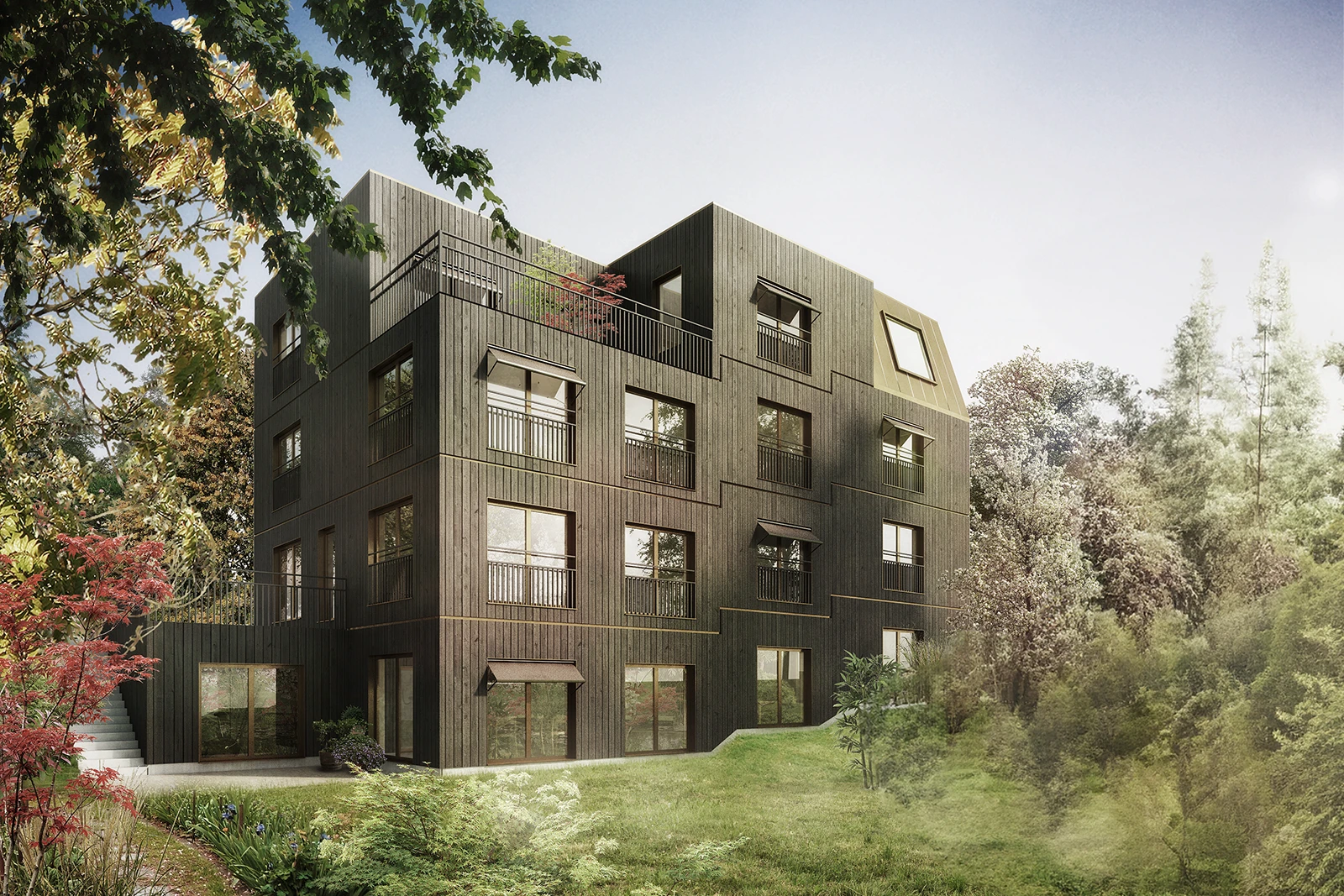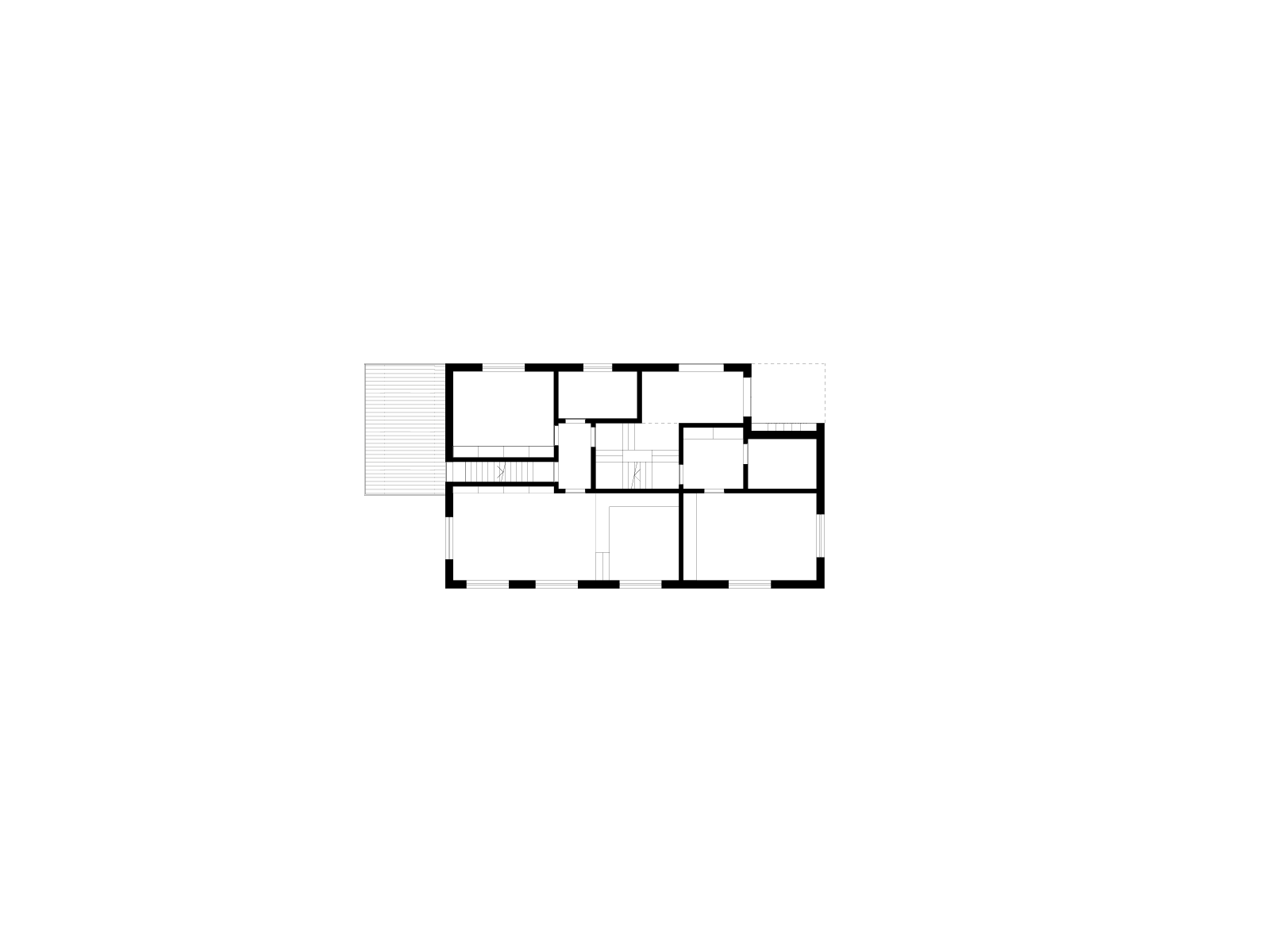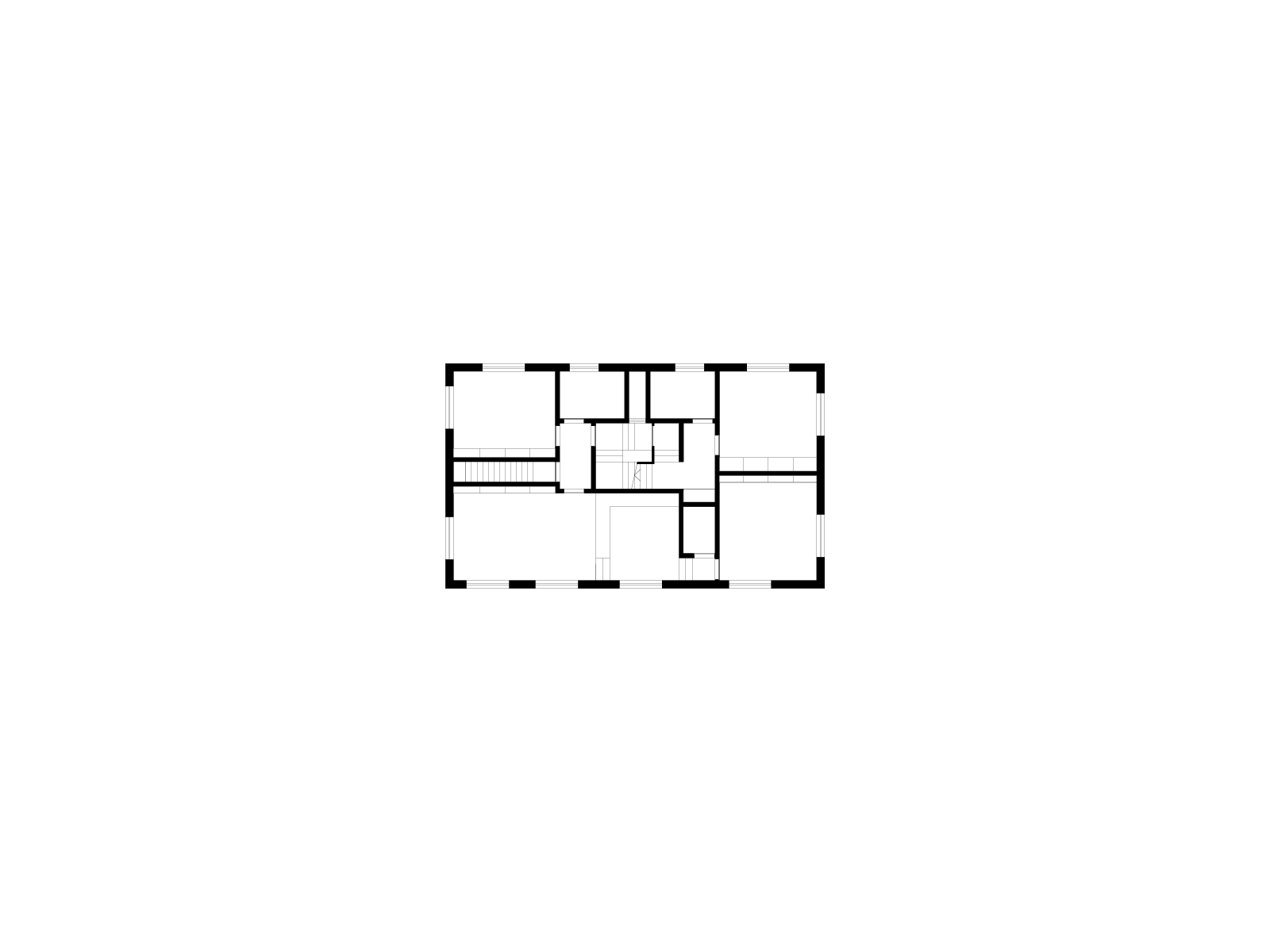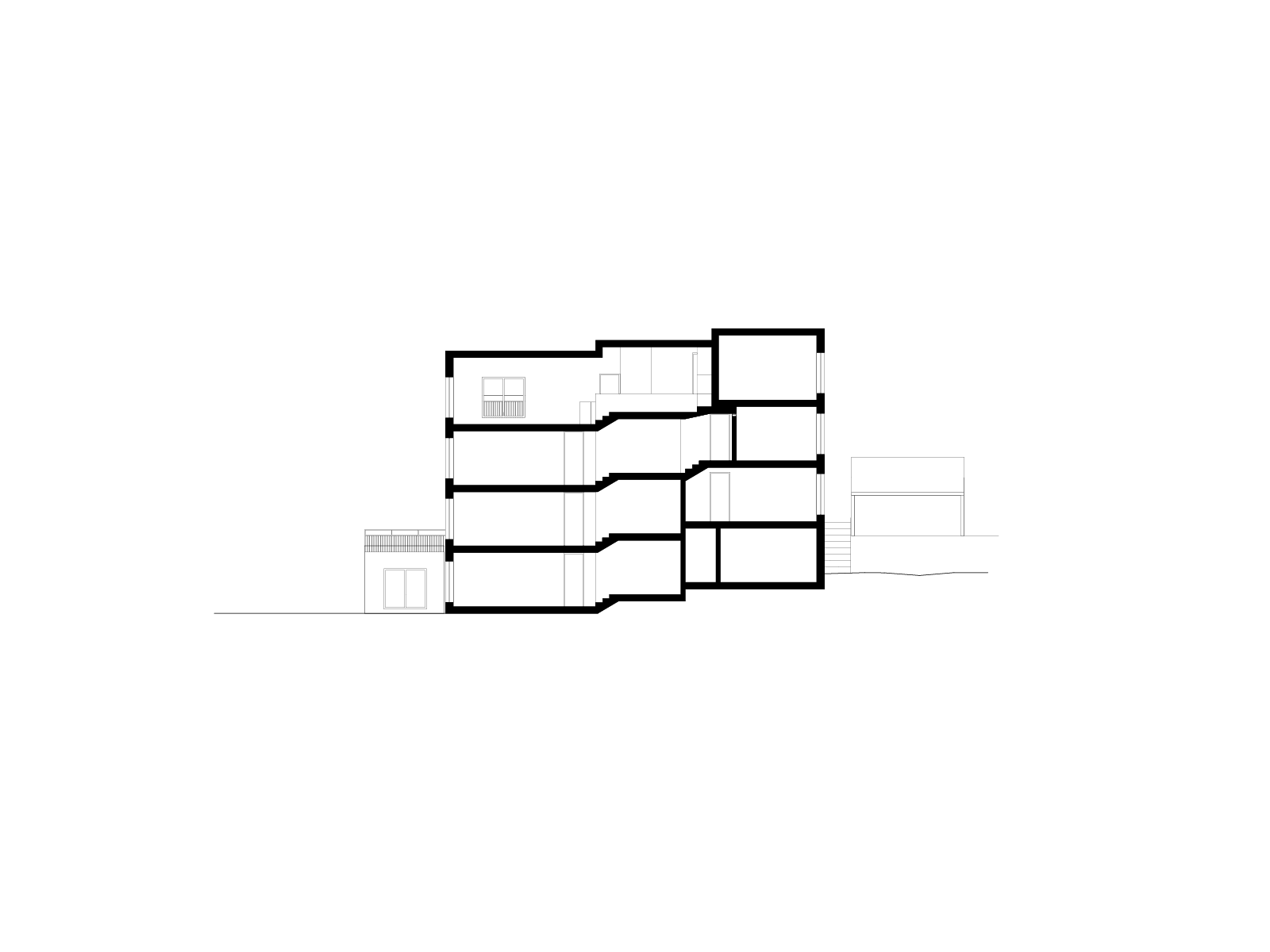A proposed apartment building blending into the context of its neighborhood, presents a copper-concrete roof designed to accommodate five parking spaces towards the communal street, followed by a slender staircase that provides access to a expansive garden that seamlessly transitions into a forested ravine.
The structure mirrors the contours of the topography, ascending in three levels, with an annex that houses a sauna and gym and a roof-top balcony.
Inside the primary building, a variety of apartment types range from one-and-a-half-room units to a duplex apartments spanning two floors, while communal spaces can be found in the basement.
All apartments are flexibly laid-out, with rooms that organized around a central corridor and could be reconfigured at a later stage. The south-facing living areas benefit from large windows, which bring the lush garden into the residences.
moreless
Ein Apartment-Haus fügt sich selbstverständlich in die Quartierstruktur ein. Zur Quartierstrasse hin spannt sich ein abgetrepptes Kupfer bedecktes Betondach mit 5 Parkplätzen auf. Unter dem Dach dieses Carports betritt man die Parzelle und gelangt auf einen kleinen Vorplatz, der die Besucher in den gedeckten Vorbereich des Hauses führt. Zwischen dem osgelösten Dach und dem Haus führt eine schmale Treppe in den Garten, der durch die Situierung des Baukörpers in seiner Abmessung maximiert ist. Eine zweite Aussentreppe führt auf der Westseite des Baukörpers, entlang des Anbaus in den Garten.
Der Gartenraum, der fliessend in das abfallende Waldtobel führt, bleibt möglichst unverbaut. Den Höhenlinien des Terrains subtil folgend wächst das Haus bergseitig in drei Abstufungen nach oben und Metallprofile zeichnen die feinen Versprünge in der Fassadenhaut nach. Ganz in der Nähe des Anbaus, der für Sauna und Fitness genutzt wird, schreibt sich in die Kante des Gartenraumes ein neuer Pool ein. Das Dach des Anbaus wird als erhöhte Terrasse genutzt. Der kompakte Baukörper tritt bergseitig zweigeschossig mit einem Dachgeschoss in Erscheinung. Von seiner Gartenseite weist er ein zusätzliches Sockelgeschoss auf.
Betritt man das Haus gelangt man über eine kleine Halle in den Treppenkern, der sich im Inneren des Körpers hoch- bzw. hinunterschraubt. Über Stufen gelangt man in die 2.5- und in die 1.5-Zimmerwohnungen. Ein Geschoss darüber liegend sind die 3.5-, sowie die 4.5-Zimmerwohnung angeordnet. Diese ist als Duplex über die innere Treppe erschlossen. Gemeinschaftsräume, sowie eine grosse, geschützte südwestseitig ausgerichtete Gemeinschaftsterrasse sind im Sockelgeschoss eingeschrieben.
Die Wohnungen weisen eine hohe Flexibilität auf. Der grosse Gemeinschaftsraum kann über die Küche mit nur geringem Aufwand mit dem Gästezimmer zu einer weiteren Wohnung verbunden, die 1.5- und 2.5-Zimmer Wohnungen zusammmen geschaltet werden. Die Dachwohnung könnte als kleinere Geschosswohnung ausgebildet werden. Typologisch fügen sich die einzelnen Raumkammern um einen inneren Korridor. Die Badezimmer sind nordseitig, die Schlafzimmer an den Schmalseiten des Hauses nach Osten und Westen ausgerichtet, die Wohnräume und Küchen sind südseitig angeordnet und folgen mittels weniger Stufen der Abtreppung des Baukörpers, bzw. des Terrains. Grosse weisse Gestelle und Wandschränke, sowie grosse weiss eingefasste Fenster, die den Gartenraum in die Tiefe der Wohnungen transportieren, laden.
moreless



