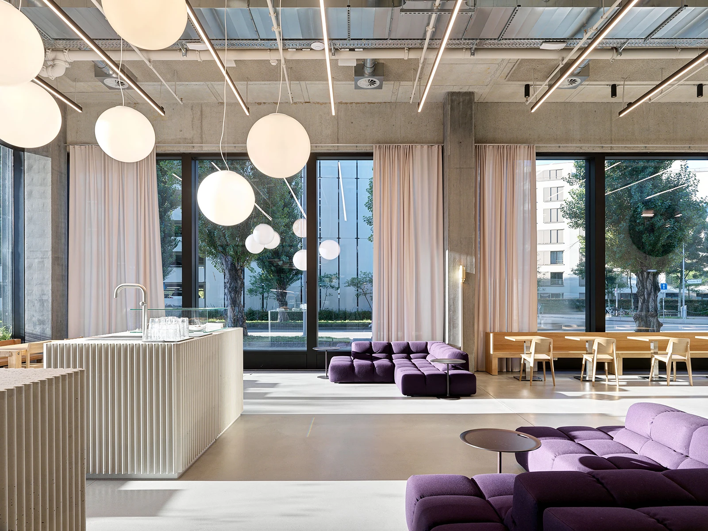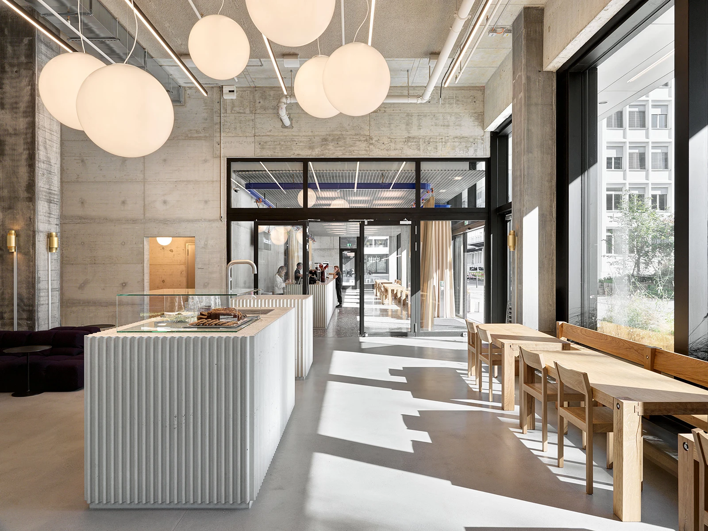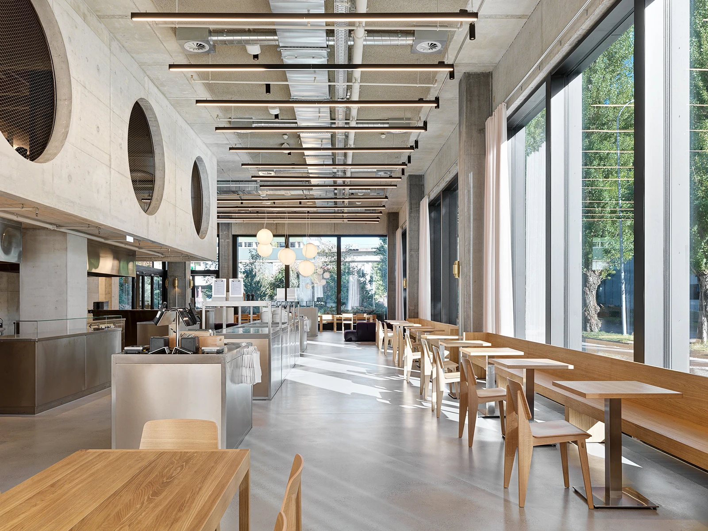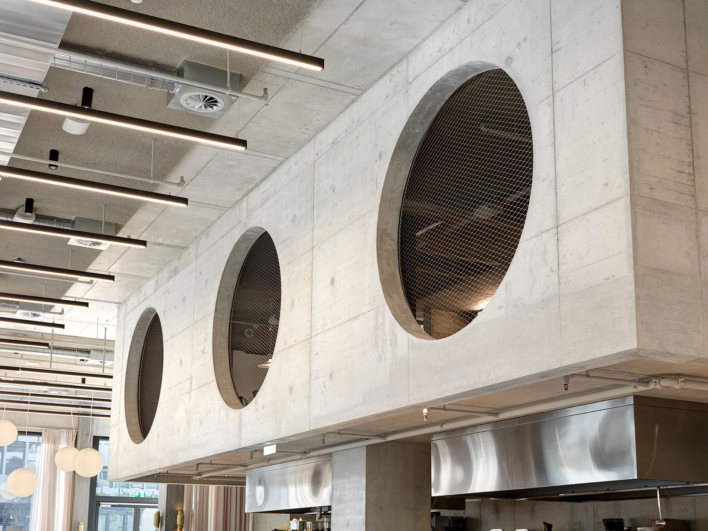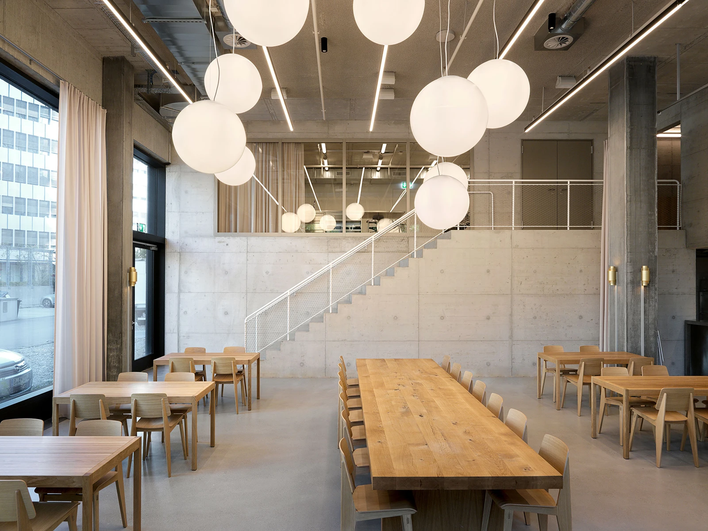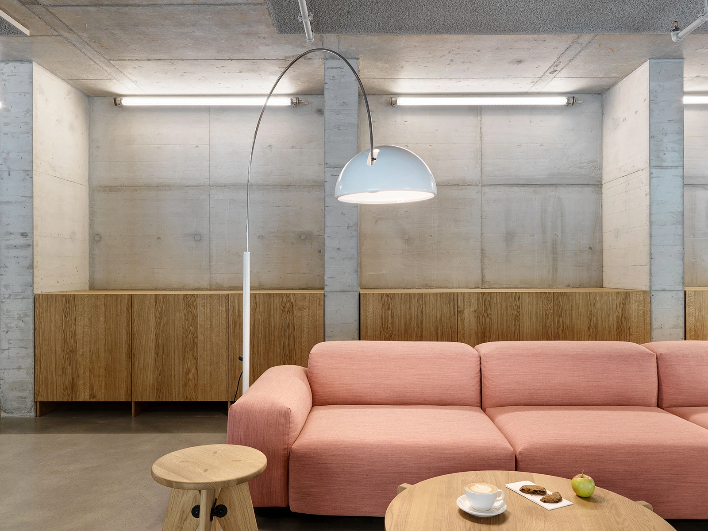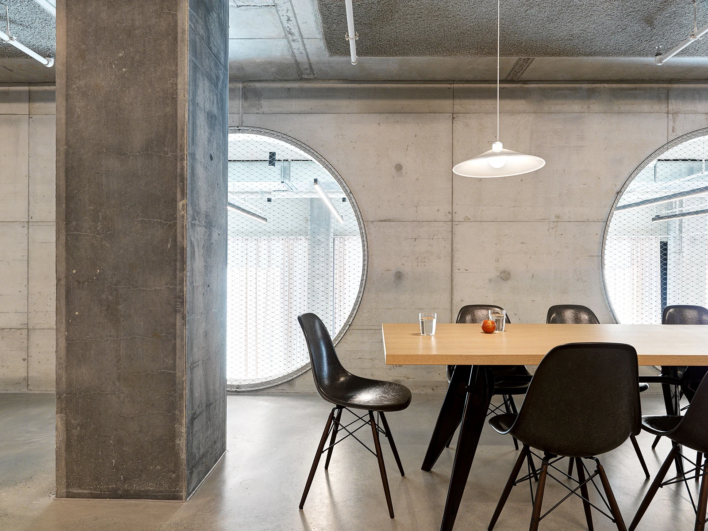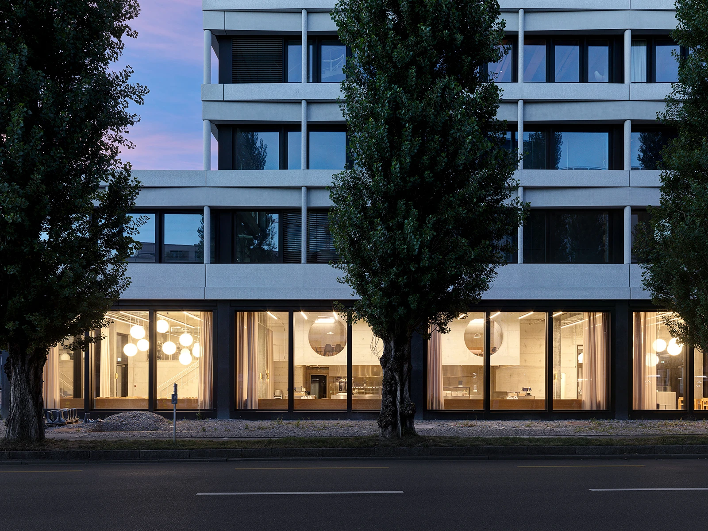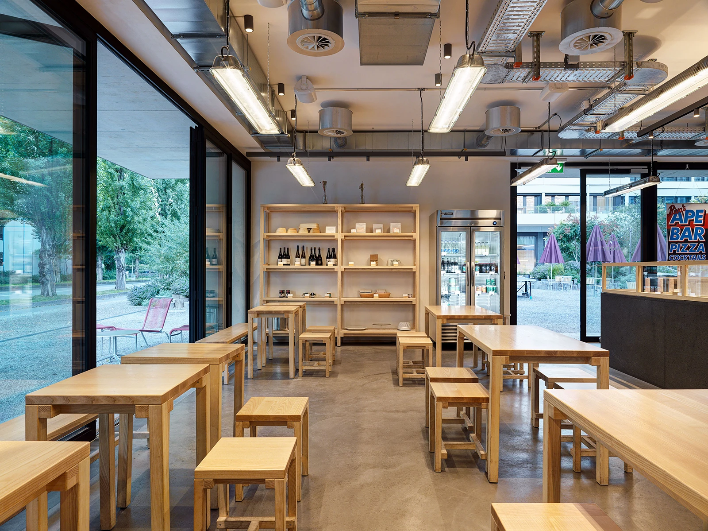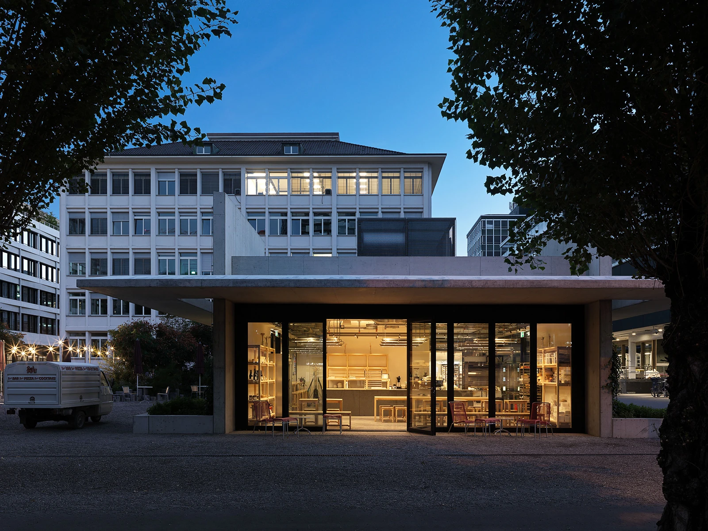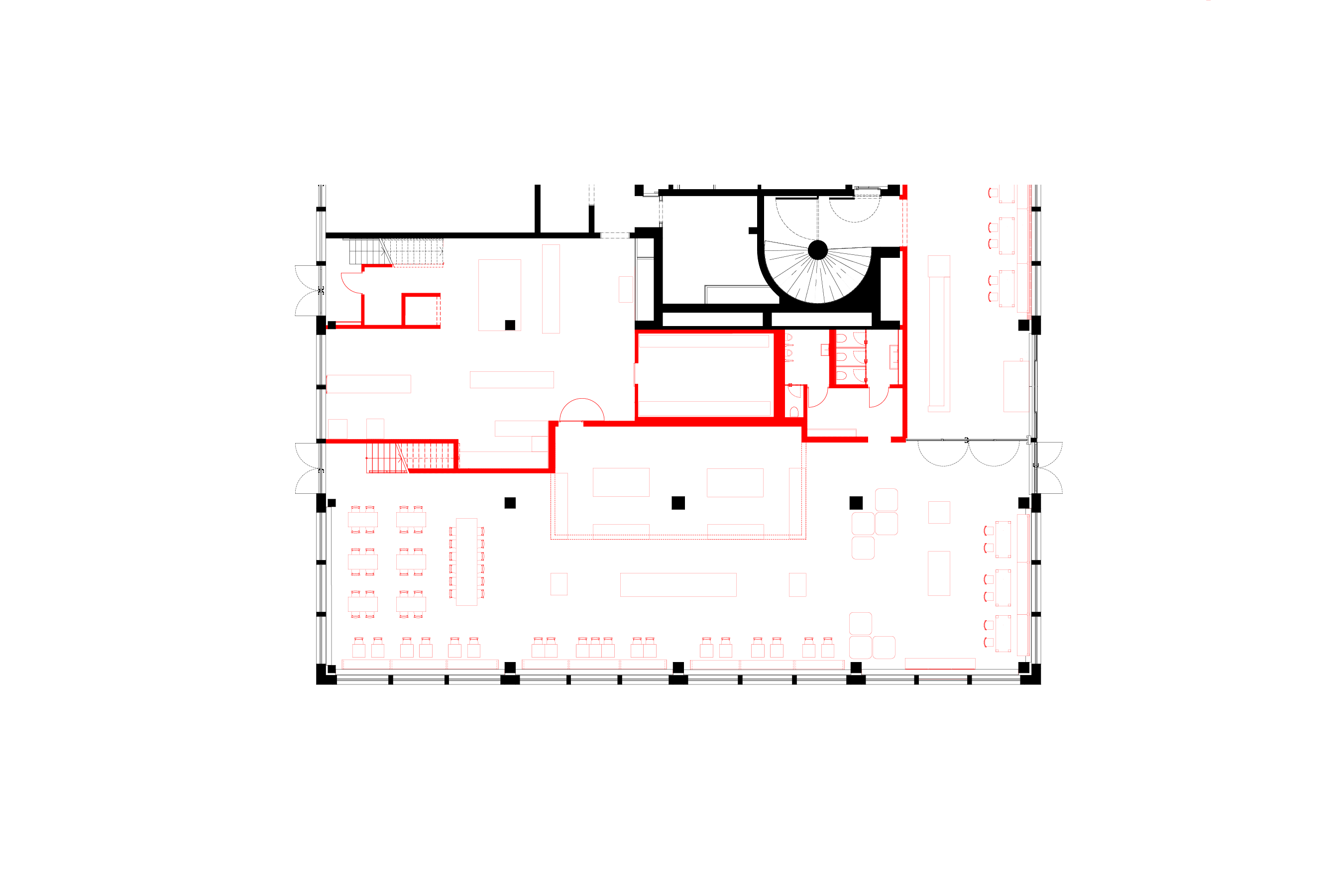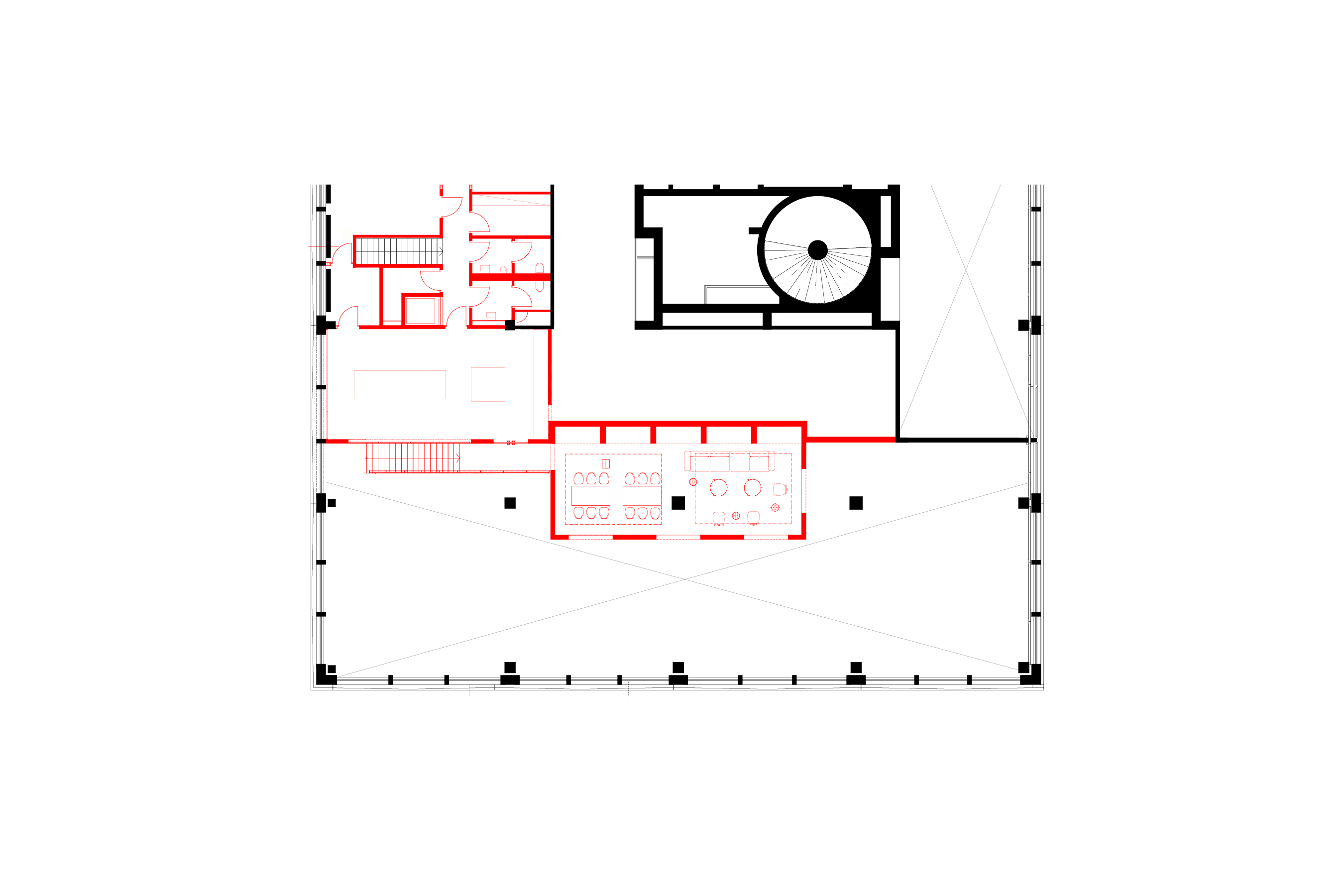Roots, the vegan restaurant which also serves as the canteen for On Running’s team, is housed on the first floor of the Atmos high-rise building in Zurich West, home to 17 floors of On's offices.
The guiding architectural principles align closely with the restaurant's aspirations by incorporating layouts that allow guests to visually follow the culinary process and celebrate the act of cooking. Guests can view meal preparations through a fundamentally open approach: the building installations remain visible, exposing raw materials such as wood, fabric, concrete, and metal. A show kitchen is the centerpiece of this open plan, and it is placed in a prominent position where guests can observe the entire food preparation process.
A built-in unit made of concrete takes advantage of the double-height room to create a mezzanine floor with a lounge which is accessible by a staircase that passes through the catering kitchen. Serving as a laboratory for new recipes, this kitchen makes use of a large window, allowing for an open dialogue between the diners and the culinary process.
The Collective Bakery operates in an adjacent concrete pavilion in front of the new Atmos Tower. The number of enclosed spaces has been kept to a minimum, permitting maximum visibility and aligning with its goal of keeping the production process as transparent as possible. A lava stone counter serves as the only visual boundary between the production site and the guest space.
moreless
Das Restaurant "Roots" befindet sich im Erdgeschoss des Atmos-Hochhauses in Zürich West, das auf 17 Stockwerken von On Running genutzt wird. Das vegane Restaurant wird sowohl als Kantine für On’s Team genutzt und ist auch für externe BesucherInnen oder Veranstaltungen offen.
Das Zelebrieren des Kochens und die Offenlegung der damit verbundenen Prozesse sind architektonische Leitgedanken, die mit dem Anspruch des Restaurants einhergehen. Mit einer grundsätzlichen Offenheit werden Bauprozesse erlebbar gemacht: Die Haustechnik bleibt sichtbar, die Materialien sind roh und geprägt von Holz, Stoff, Beton und Metall. Die Showküche ist das Herzstück an zentraler Stelle und die Gäste können die Zubereitung der Speisen verfolgen.
Ein Betoneinbau nutzt die doppelte Raumhöhe und schafft ein Zwischengeschoss mit Lounge-Atmosphäre, das über eine Treppe, die an der Catering-Küche vorbeiführt, erreichbar ist. Diese Küche – das Labor für neue Rezepte – steht anhand eines grossen Fensters im Dialog mit den Gästen.
Die Gemeinschaftsbäckerei "Collective Bakery" befindet sich in einem angrenzenden Betonpavillon auf dem Platz vor dem neuen Atmos-Turm. Die Anzahl der geschlossenen Räume wurde auf ein Minimum reduziert, um die Produktion so offen wie möglich zu gestalten, wo eine Theke aus Lavastein die einzige visuelle Grenze zwischen Produktion und Gastraum darstellt.
moreless
facts
commission: Direct
program: Hospitality
size: 820 m²
team: Annette Spillmann, Harald Echsle, Linda Hatava, Simone Iseli, Alexandra Meuche
consultants: Atelier Christ GmbH; Mosimann & Partner AG; Synaxis AG; HEFTI. HESS. MARTIGOGNI; Polke, Ziege, von Moos AG; Caduff & Stocker Lichtplanung GmbH
