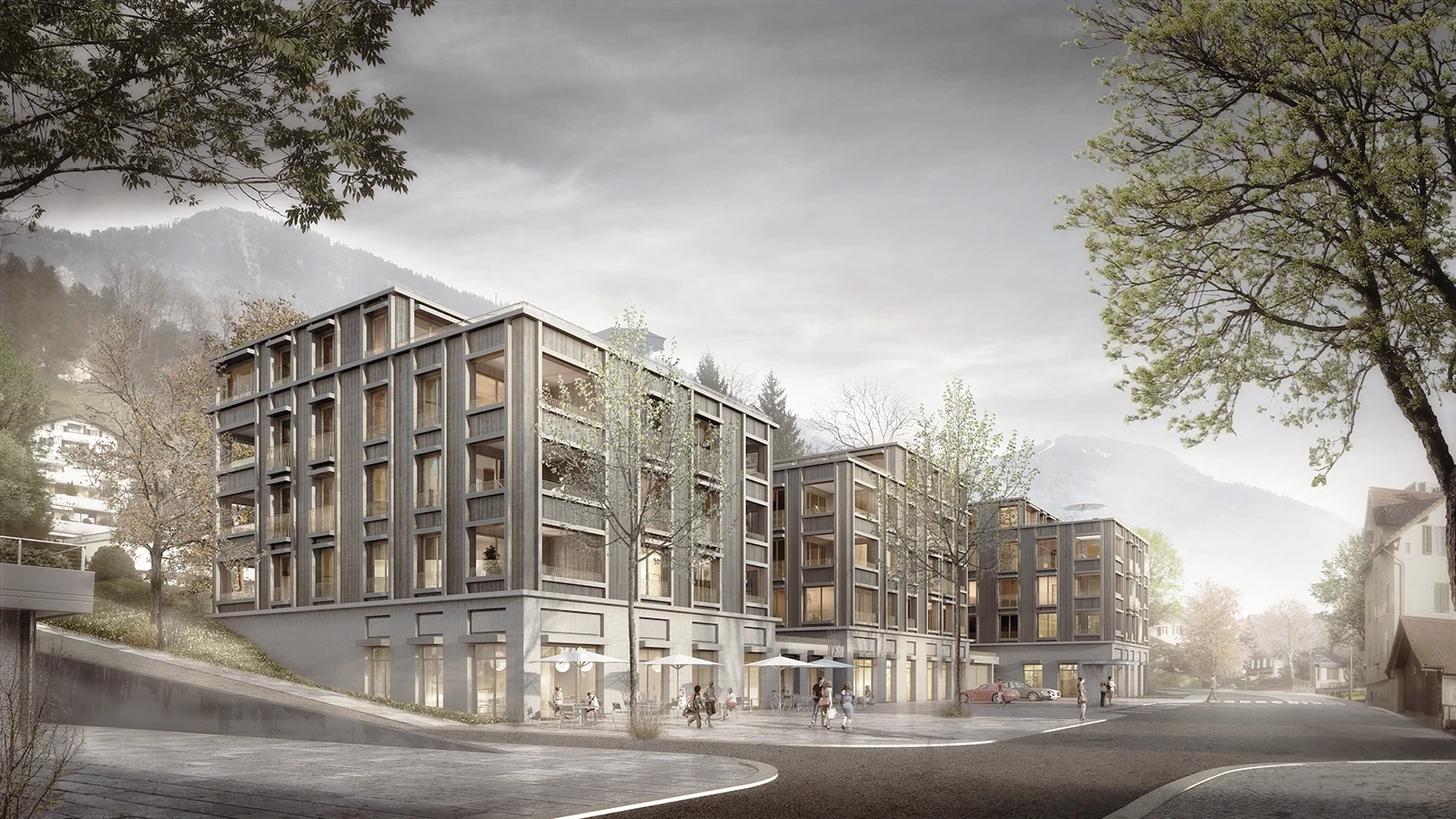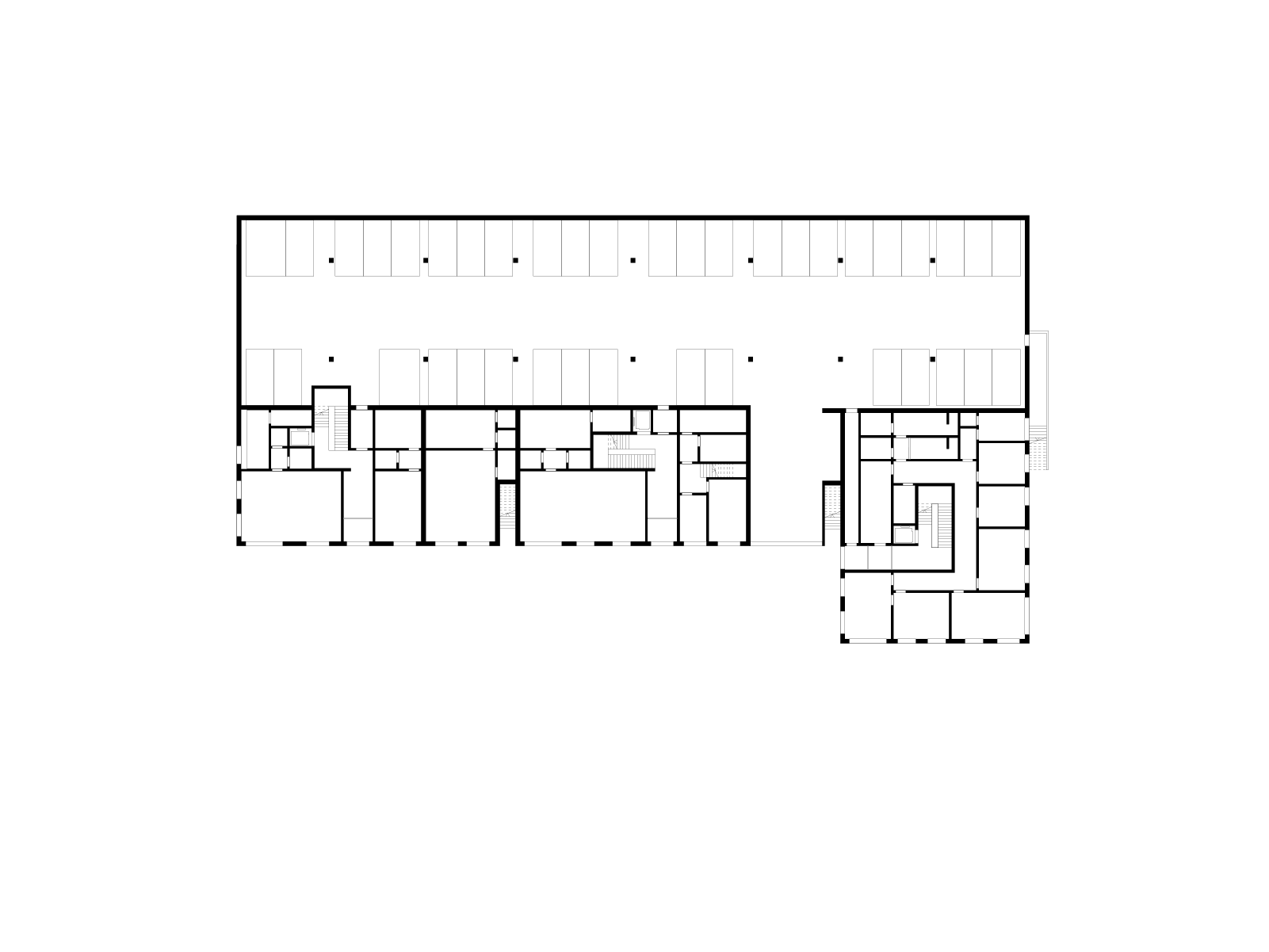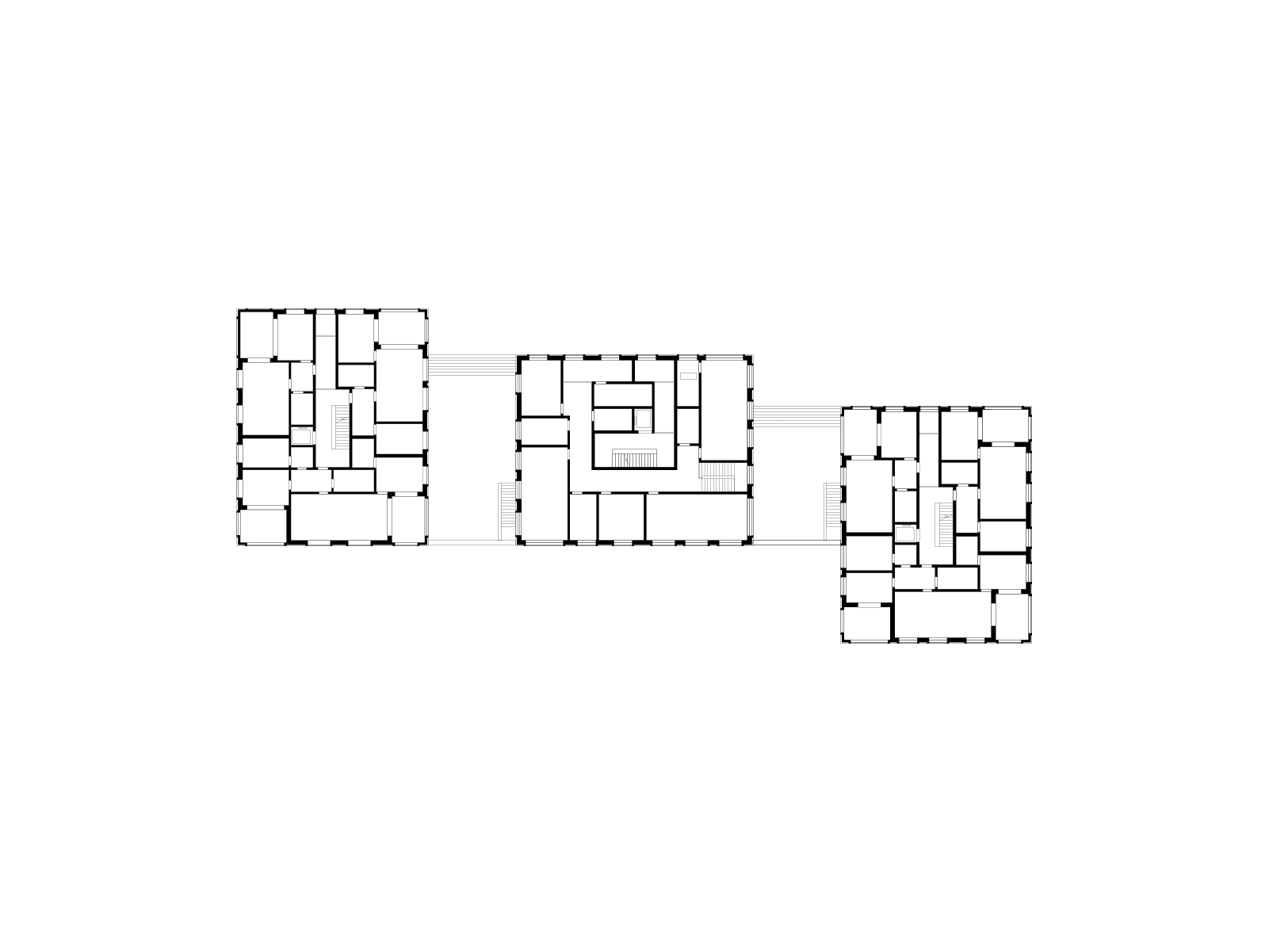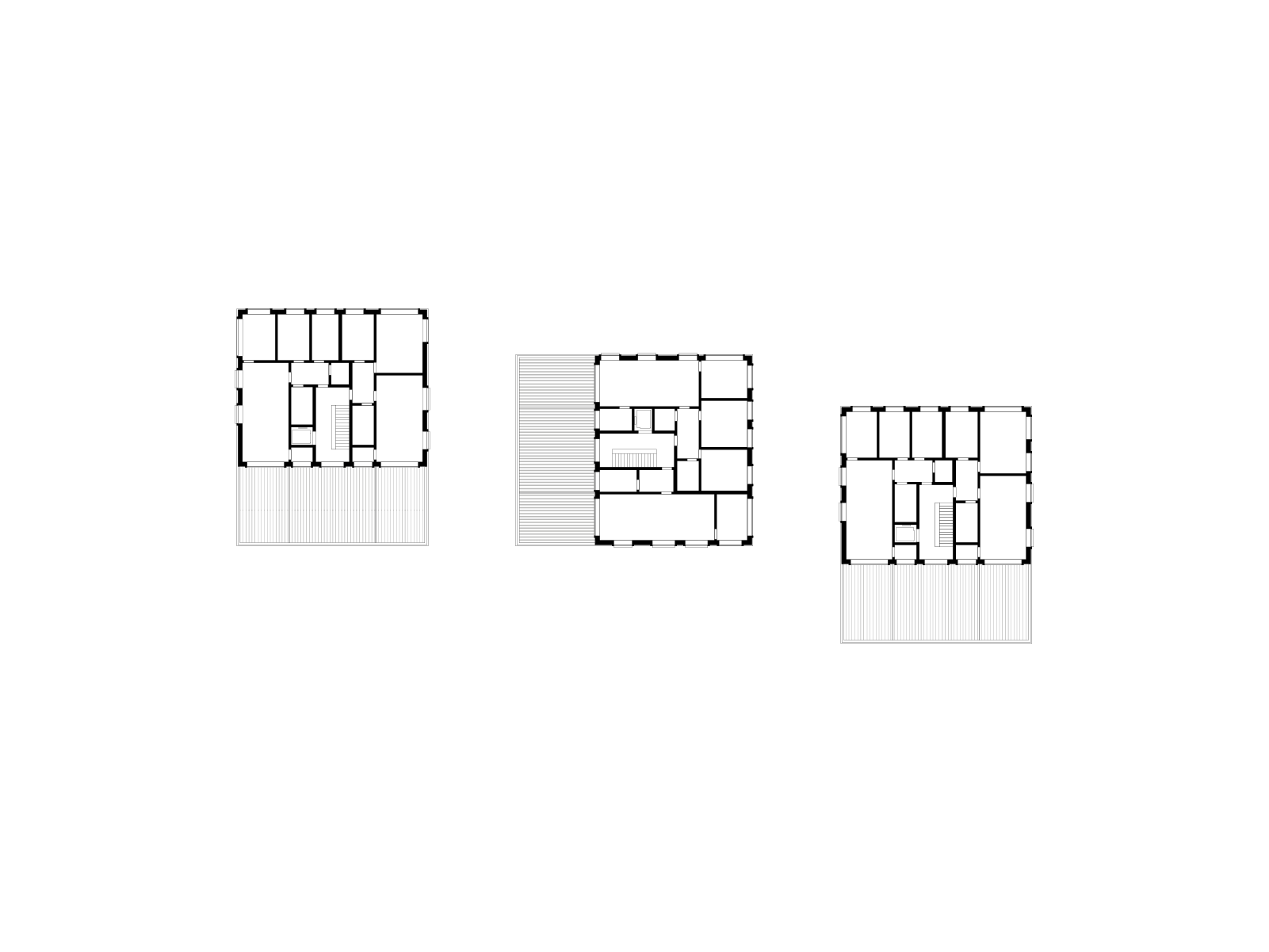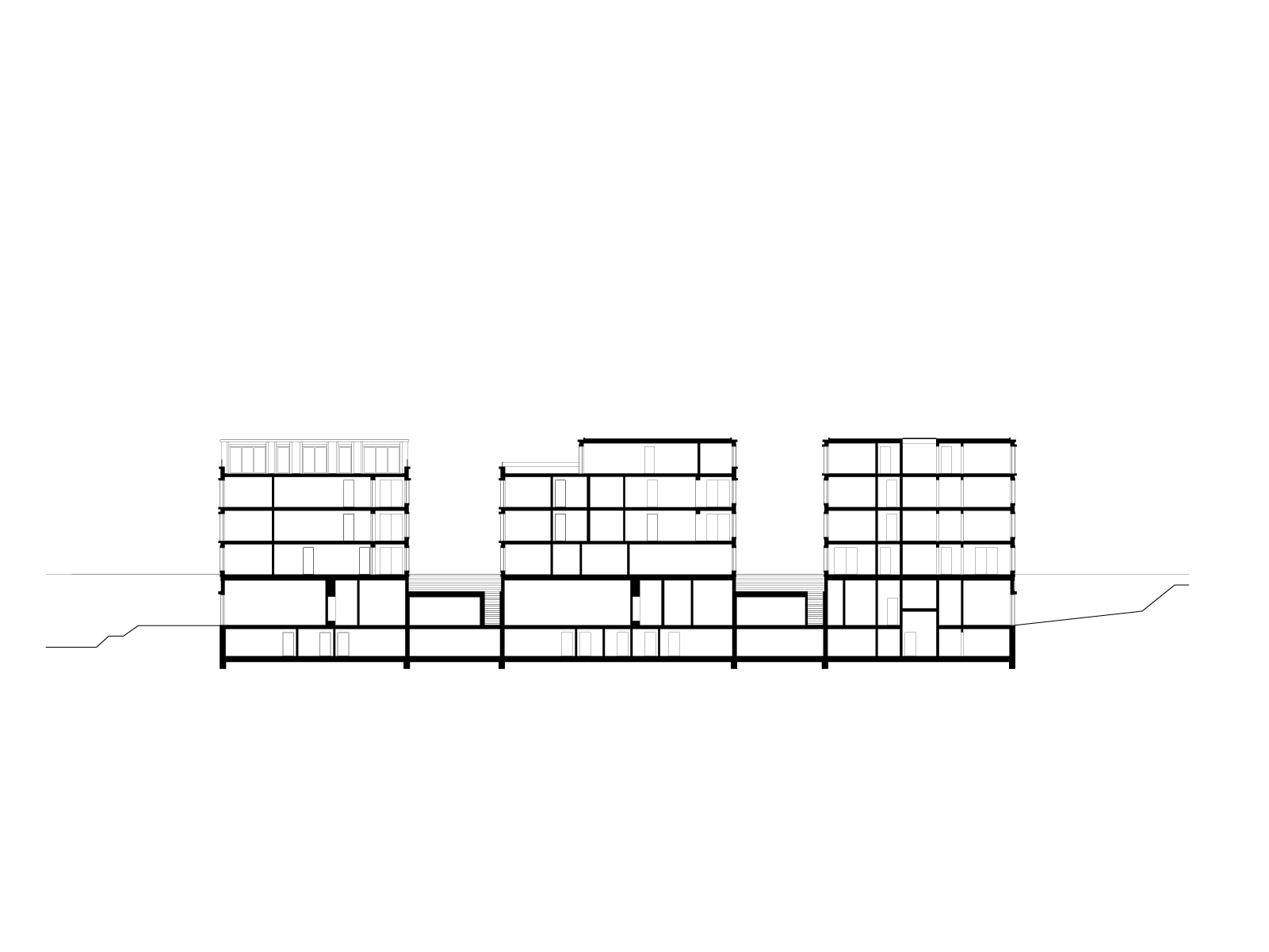The site of Oberbühl, a future housing development, is located in the village of Weggis, next to Luzernerstrasse, next to a shopping center serving as a central hub. Three building volumes, each measuring around 18m x 21m, align along the building line of the neighboring Neubühl shopping complex.
The three structures precisely align with this axis and wrap up the urban form. A concrete base supports the three “light” structures, forming a new public space that facilitates circulation throughout. This plaza connects to the landscaped area above through two subtle exterior staircases. The bare frames of the staircases evoke subtle permeability between the outdoors and the building itself. These staircases pierce the base and guide visitors to a more private upper level. Each clear-cut building volume exhibits a tectonically articulated facade marked by large-format fiber cement panels.
Hosting a variety of retail spaces including a cafe and retail spaces, the ground floor introduces a communal functionality to the plaza. A nursery will be included in the piazza levels, opening to the first-floor landscaped area. The attic structures are cohesively oriented, mirroring the surrounding landscape.
Typologically, the structures are densely organized around the core with three apartments, though they can just as easily be organized with four apartments to ensure a necessary diversity in housing options. The core circulation and services are integrated within functional spatial „rings,” while the loggias are embedded in the levels as private „outdoor rooms“.
moreless
Das Grundstück einer zukünftigen Wohnsiedlung liegt im oberen Dorfteil von Weggis entlang der Luzernerstrasse und direkt neben dem Einkaufzentrum Neubühl, das bereits heute eine Zentrumsfunktion einnimmt. Drei Baukörper in der Abmessung von rund 18 x 21 Metern reihen sich in die Linie des vom Einkaufszentrum vorgegebenen Sockels. Sie führen diese Kante weiter und bringen sie durch ein Vorrücken des letzten Baukörpers zu einem Abschluss.
Ein gemeinsamer Sockel, auf dem die drei «leichten» Baukörper sitzen, spannt einen Platz auf, über den die Zugänge und die Adressierung stattfinden. Die Anbindung des Platzraums an das obere, dem Landschaftsraum zugewandte Niveau findet über fast informell ausgebildete Aussentreppen statt, die eine feine Durchlässigkeit erzeugen. Die Treppen durchstossen den Sockel und führen die Besucher*innen auf eine privatere Ebene. Die drei klar geschnittenen Baukörper weisen eine tektonisch gegliederte, im Ausdruck klar städtische Wohnfassade aus grossformatigen Faserzementplatten auf. Diese verweisen auf die normative Bauweise.
Das Sockelgeschoss nimmt ein Café, Flächen für Retail und die Polizeistation auf. Das Platzniveau erhält dadurch belebende Nutzungen. Das Kinderhaus wächst aus dem Sockelgeschoss in das vom Landschaftsraum aus ebenerdig erschlossene 1. Obergeschoss. Die Attikas verweisen aufeinander und bilden die Bewegung des Hangs nach.
Typologisch sind die Baukörper dicht organisierte Dreispänner, die auch als Vierspänner organisiert werden können, um die nötige Wohnungsvielfalt zu erhalten. Der Erschliessungskern wird von funktionalen Raumringe umschlossen. Die Loggien sind als grüne «Aussenzimmer» in die Grundrissstruktur eingebettet.
moreless

