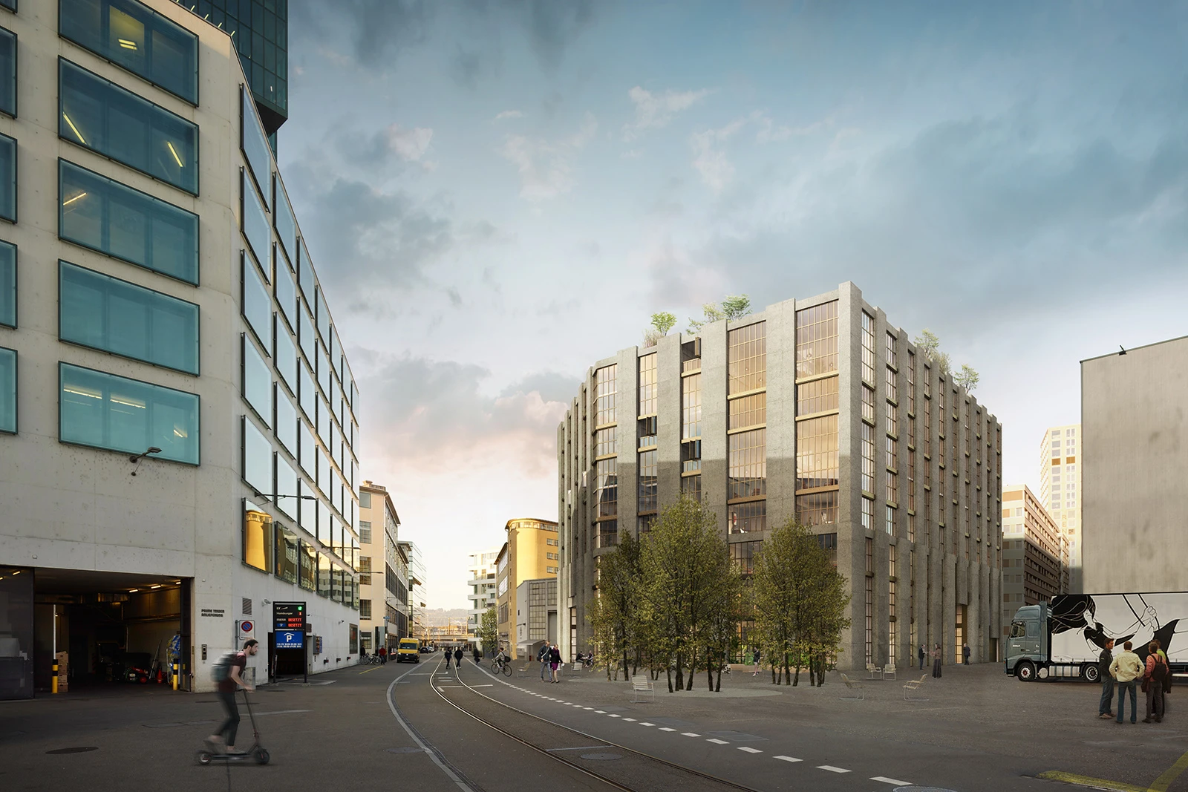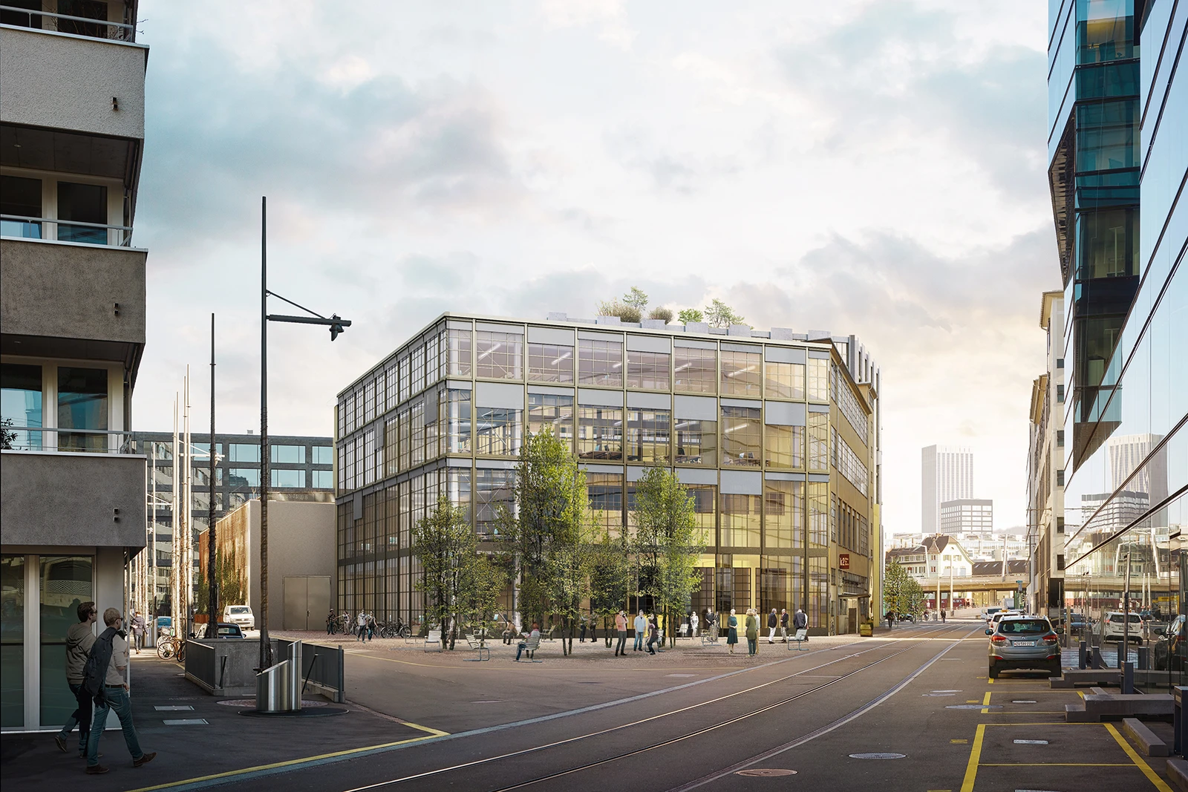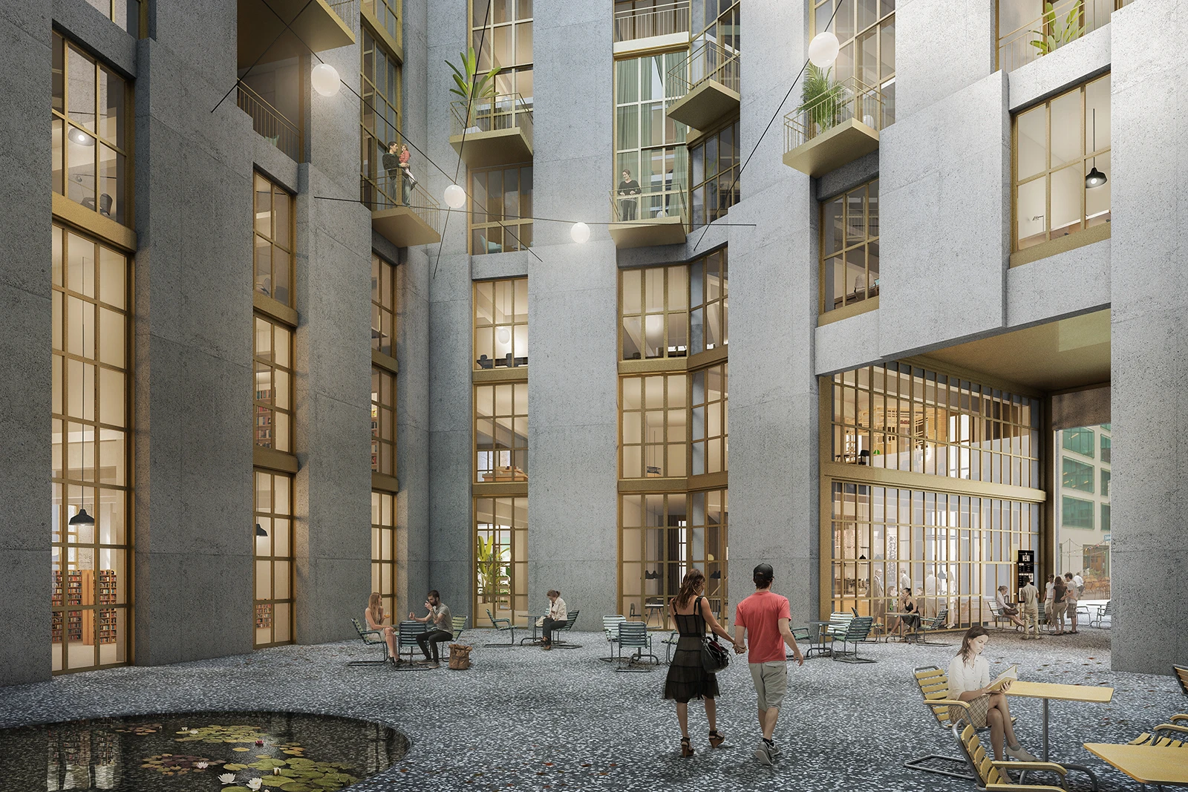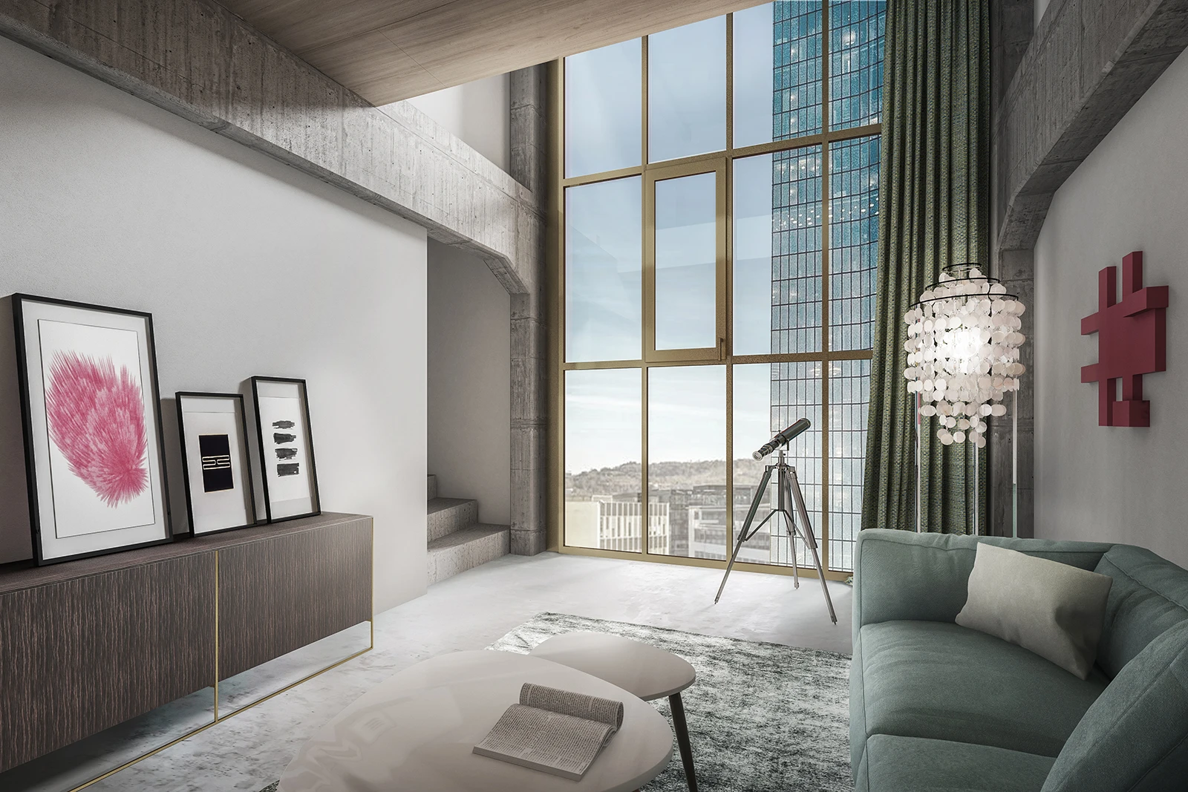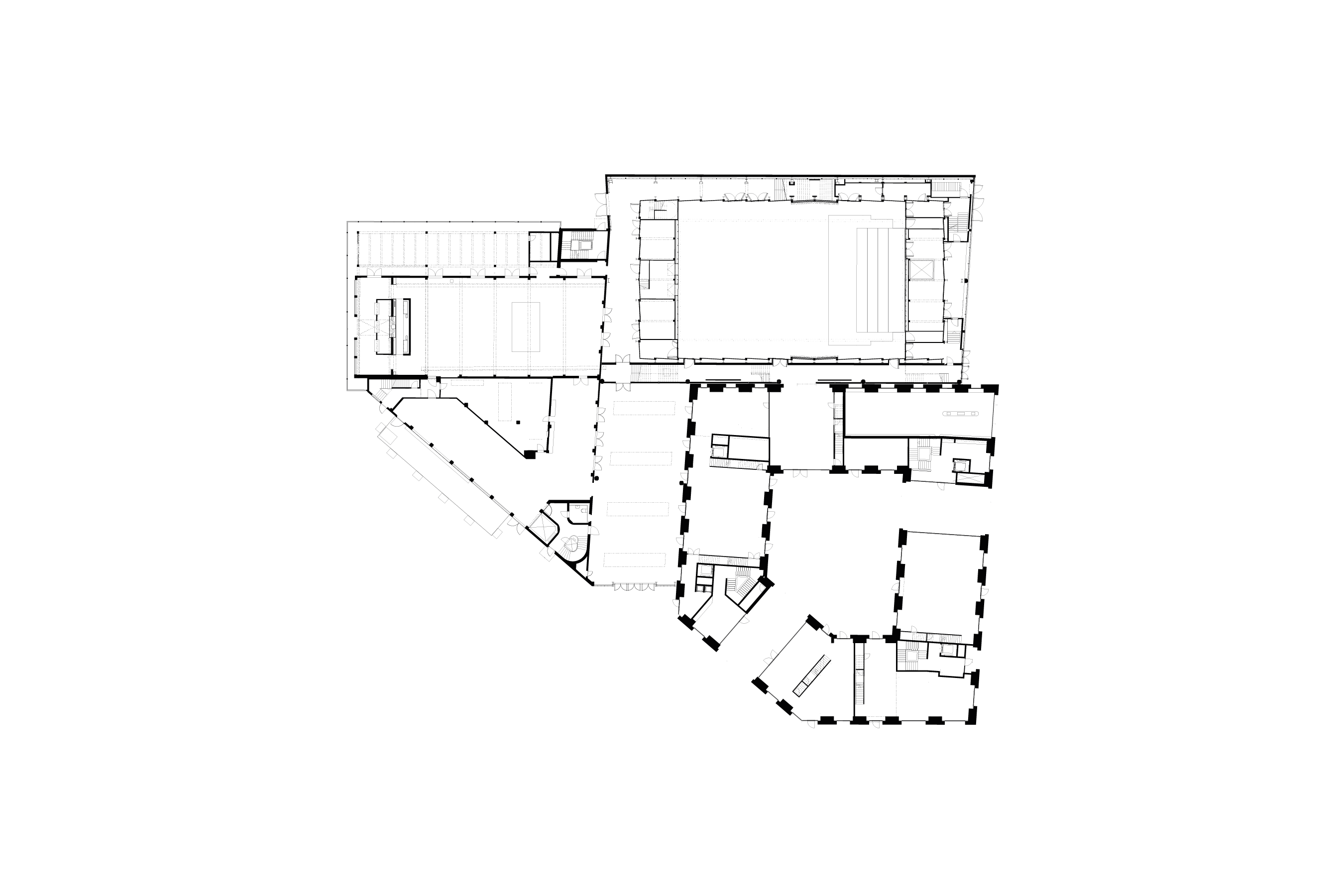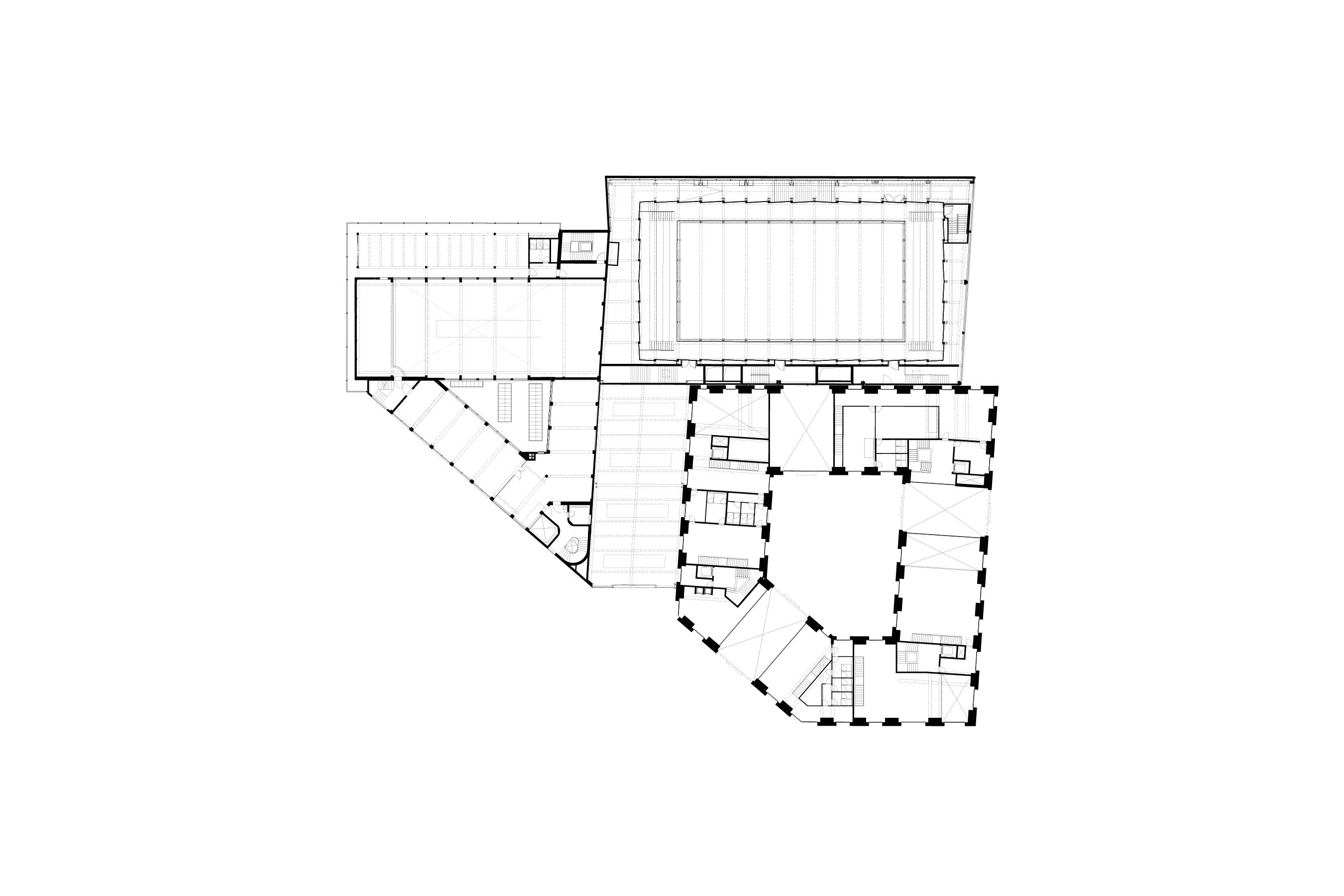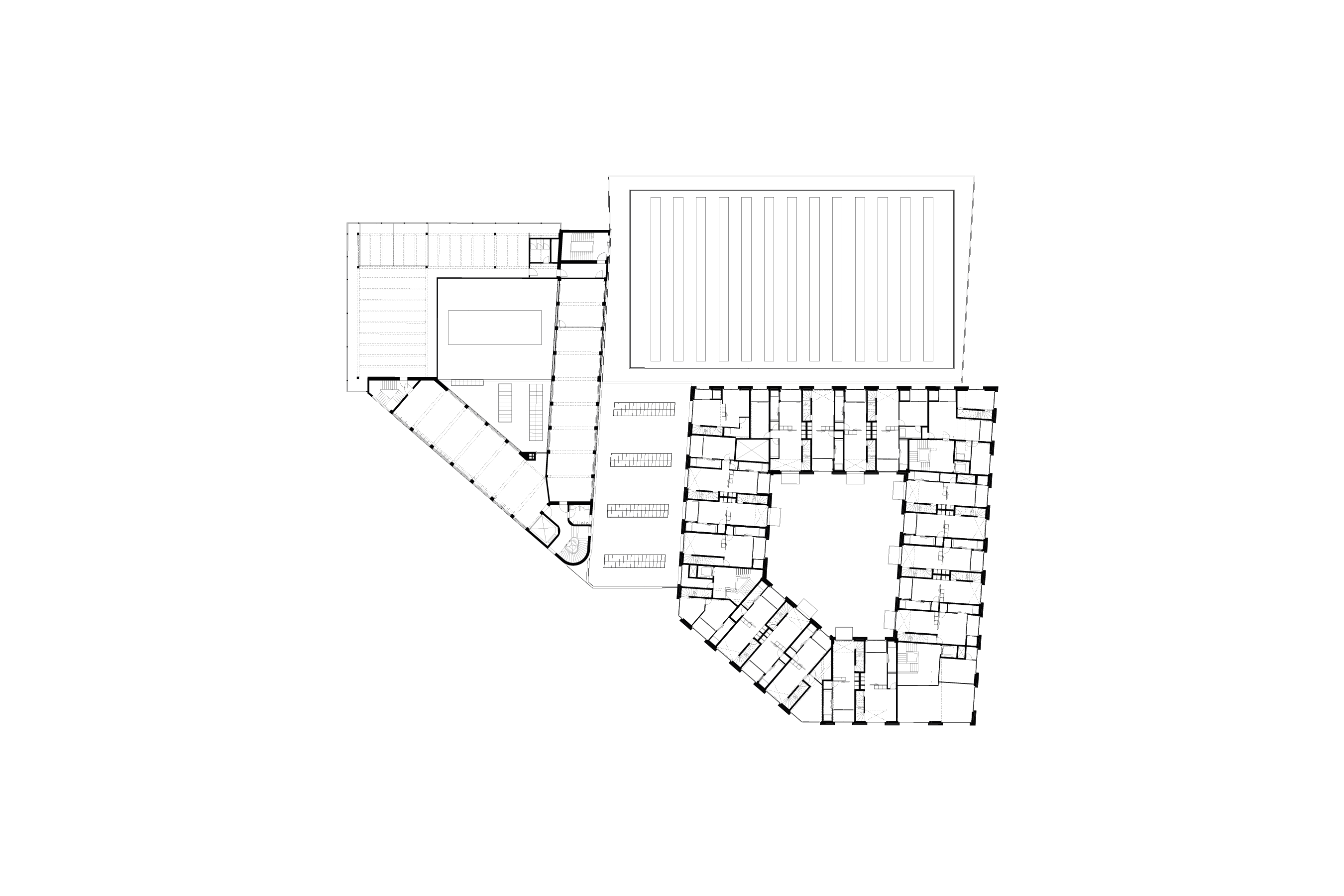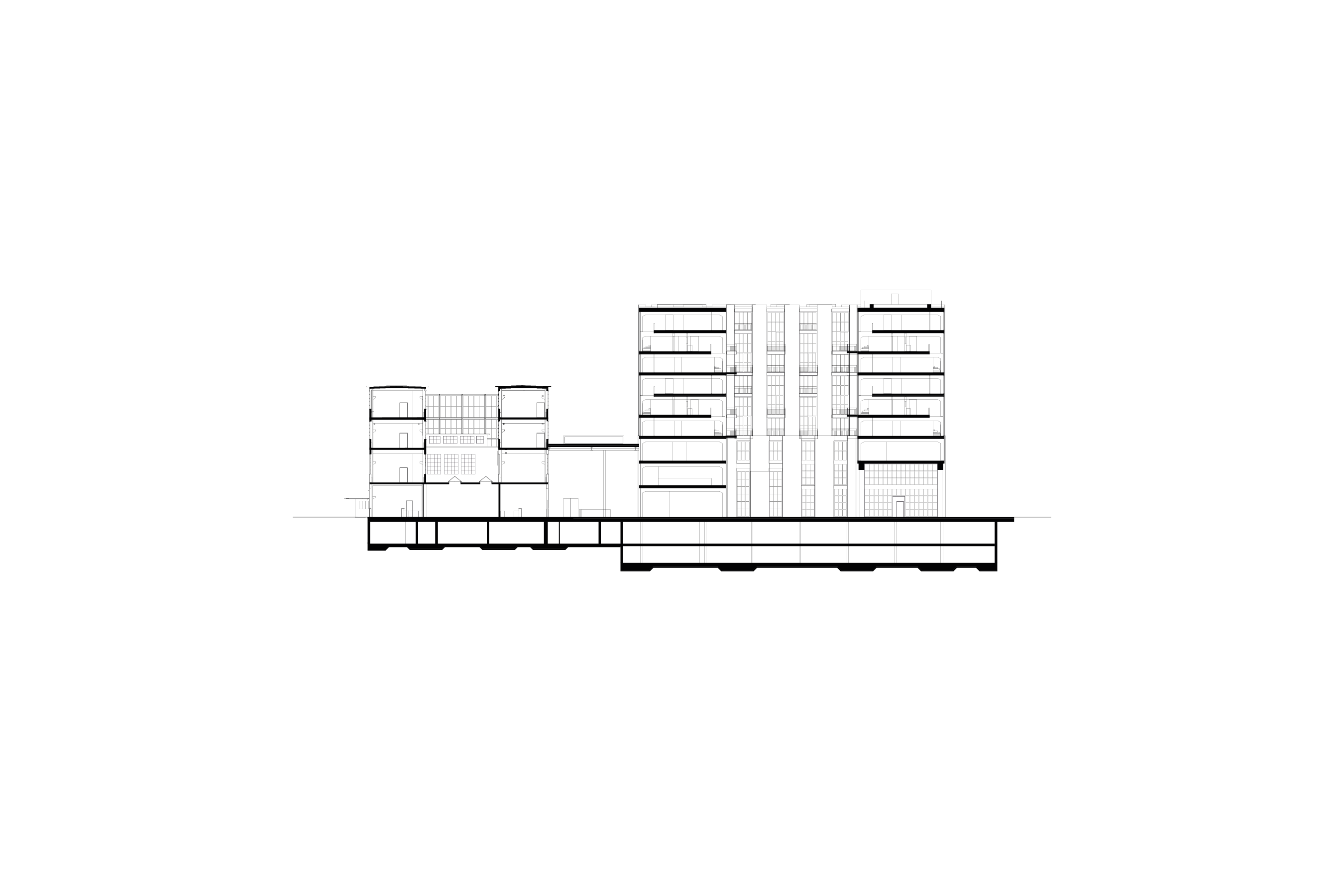The Maag complex is located in the very center of Zurich and is directly adjacent to the Prime Tower and Hardbrücke railway station. The Maaglive project aims to transform this site into a lively urban center, drawing inspiration from the industrial past of one of the last remaining plots of the Zurich West development plan. Building K, which currently houses restaurants and cultural institutions, will be retained to reflect the site’s history as an established example of the adaptive reuse of a listed industrial building.
Next to Building K, a new building will replace the former Maag production facility, clearly referencing the neighboring listed building in typology and form. It will feature an enclosed courtyard framed by one-story high entry portals inviting urban life inside. In terms of its public-facing program, the project is dedicated to a wide range of public functions, including cultural spaces, retail, co-working areas, and a small indoor market.
The upper six floors of the building will accommodate 82 interlocking maisonettes. Despite their compact footprint, these units will feature two-story high living areas and a dual orientation, offering orientations to both the busy street and the tranquil inner courtyard.
The structural design of the building incorporates an industrial aesthetic with doubled-up ribs, which provide rhythm and order to the façade while enabling flexibility in the interior layout. The spaces between these ribs contain either bathrooms or circulation cores, an organizational rigor reflected in the exterior design by the vertical banding of precast concrete elements. Bronze-colored glazing, loggias, and balconies are interspersed between these bands, forming a balanced and discrete exterior. Next to the new intervention, an extension to Building K will also feature a distinctly industrial aesthetic with ribbed floor slabs visible behind a glazed façade.
moreless
Auf einem der letzten Baufelder des Überbauungsplans Zürich-West, angrenzend an den Prime Tower und den Bahnhof Hardbrücke, soll ein Industrie-Baustein des Maag-Areals in einen urbanen Ort mit Wohnungen, Dienstleistungen und Kultur transformiert werden. Das inventarisierte Industriegebäude K soll als Zeitzeuge und etablierte Umnutzung mit beliebten Gastro- und Kulturräumen bestehen bleiben.
Auf dem Fussabdruck der alten Produktionshalle Maag zeigt das vorgeschlagene Projekt morphologisch und typologisch eine klare Verwandtschaft mit dem inventarisierten Gebäude K. Als geschützter Freiraum konzipiert, knüpft der durch den Baukörper aufgespannte neue Hof mit geschosshohen Durchgängen an den öffentlichen Raum an, schafft Durchlässigkeit und Belebung des Stadtraumes. Die vielfältigen Nutzungen von Gastro und Kultur in Kombination mit Büro-, Atelier- und Co-Working-Bereichen, Läden, einer kleinen Markthalle, einem Fitnesszentrum sowie Kleinwohnungen aktivieren den Gesamtkomplex.
Die 82 kompakt ineinander verzahnten Duplexwohnungen sind auf sechs Geschossen organisiert. Ein Mittelkorridor erschliesst die alternierend ein Geschoss nach unten und nach oben greifenden Einheiten. Die knapp bemessenen Wohnungen erhalten durch doppelgeschossige Wohnräume eine innere Weite. Gleichzeitig schafft diese Typologie die Anbindung der Einheiten sowohl an die lebendige und lärmexponierte Stadtseite wie an den ruhigen Innenhof.
Die Struktur aus quer gespannten Doppelrippen ist industriell anmutend und lässt eine flexible Nutzung zu. In den Rippen wechseln sich Nasszellen- und Treppenschichten ab. Diese Strenge ist in der Fassade anhand hochformatigen, vorfabrizierten Betonelementen ablesbar. Dazwischen bilden die bronzen gefassten Fenster, die Loggien und zum Innenhof die Balkone feine Bänder. Die industrielle Erweiterung des Gebäudes K weist eine Rippen-Plattenstruktur auf, die mit einer gläsernen Haut überspannt wird.
moreless
facts
commission: Competition
program: Culture, Mixed Use, Residential
team: Annette Spillmann, Harald Echsle, Rico Furter, András Kiss, Janek Geiser, Ulrike Feucht, Annina Fischer, Alexandra Meuche, Nikolis Nikolaos, Marion Spillmann, Raphael Suter, Katrin Zumbrunnen
