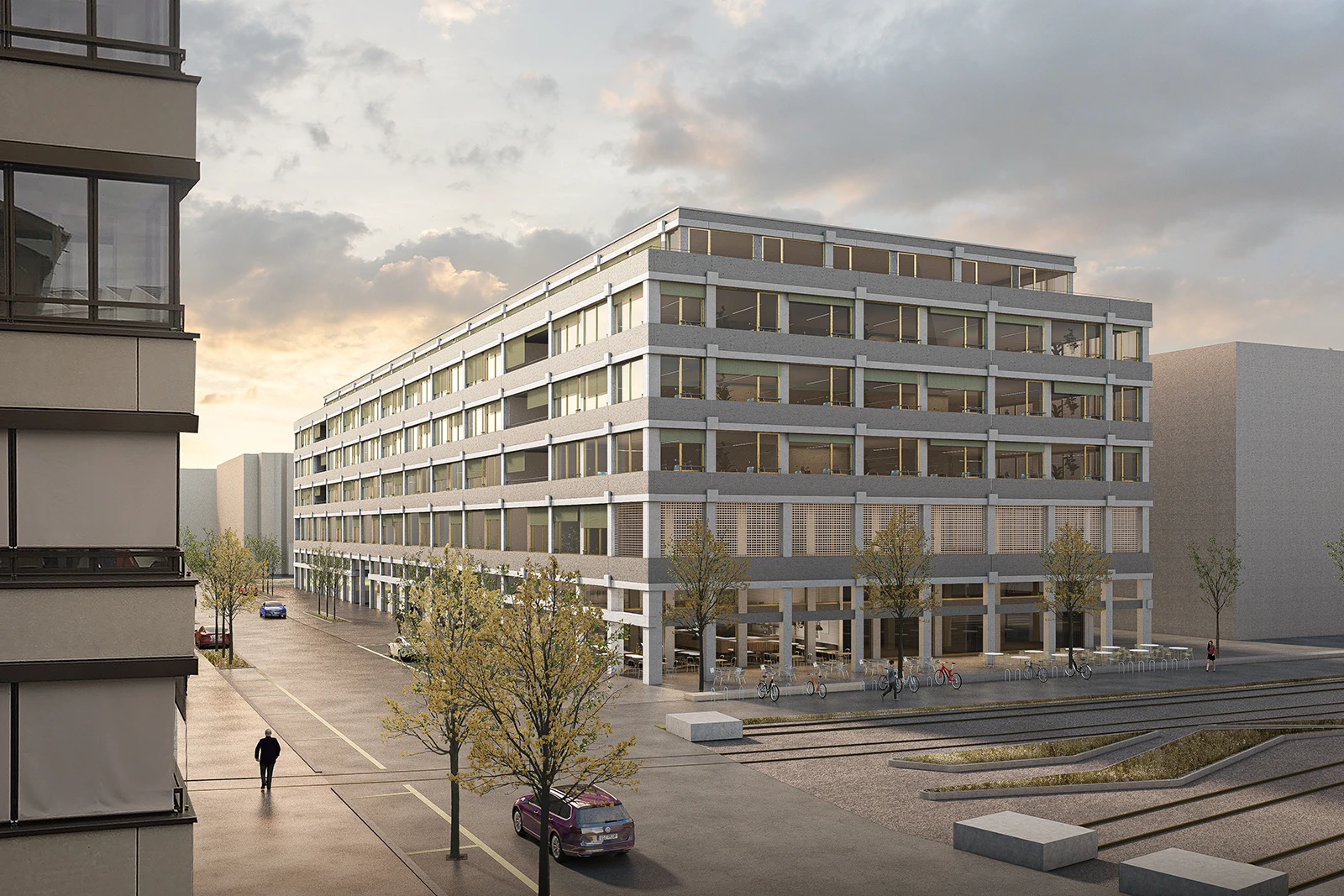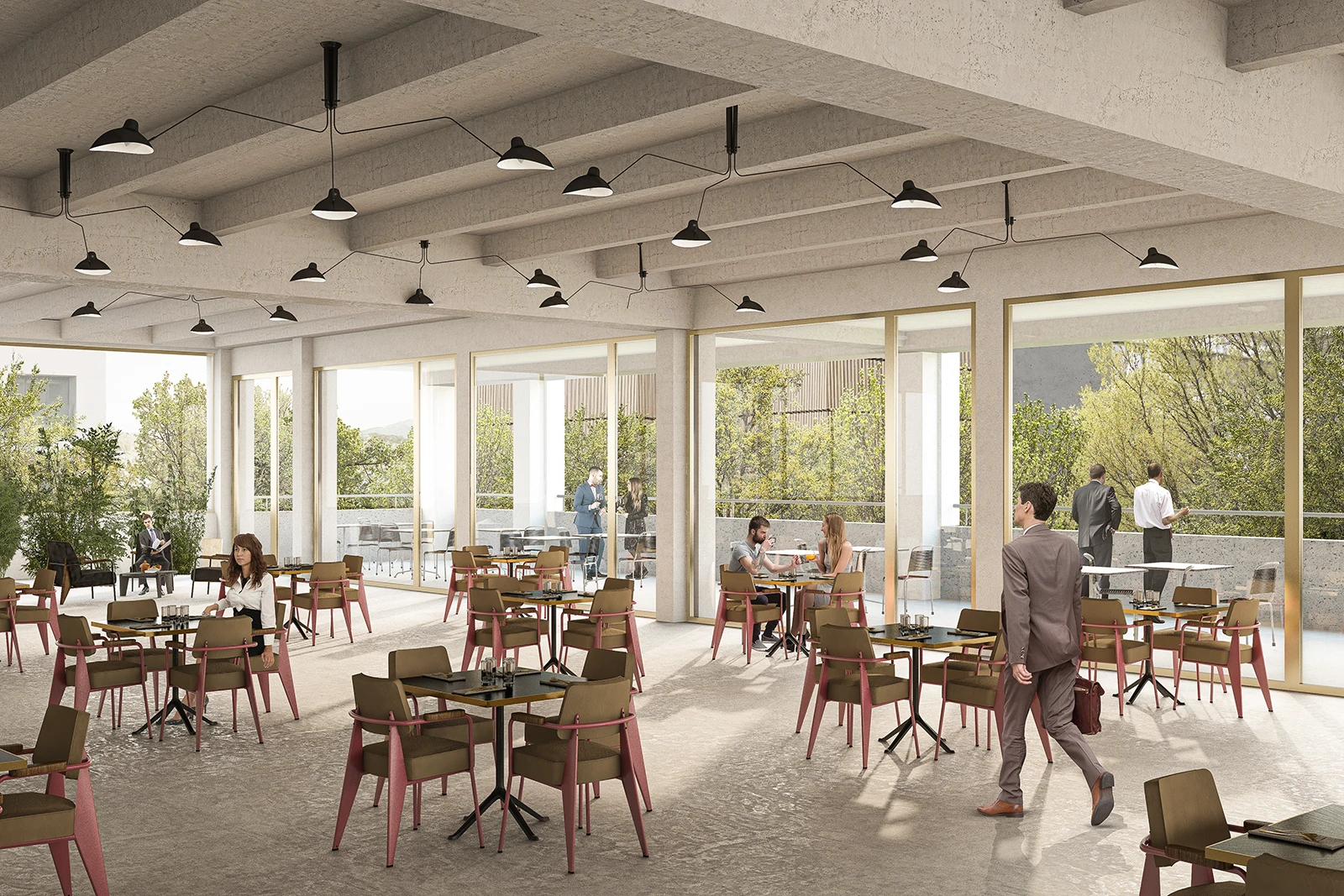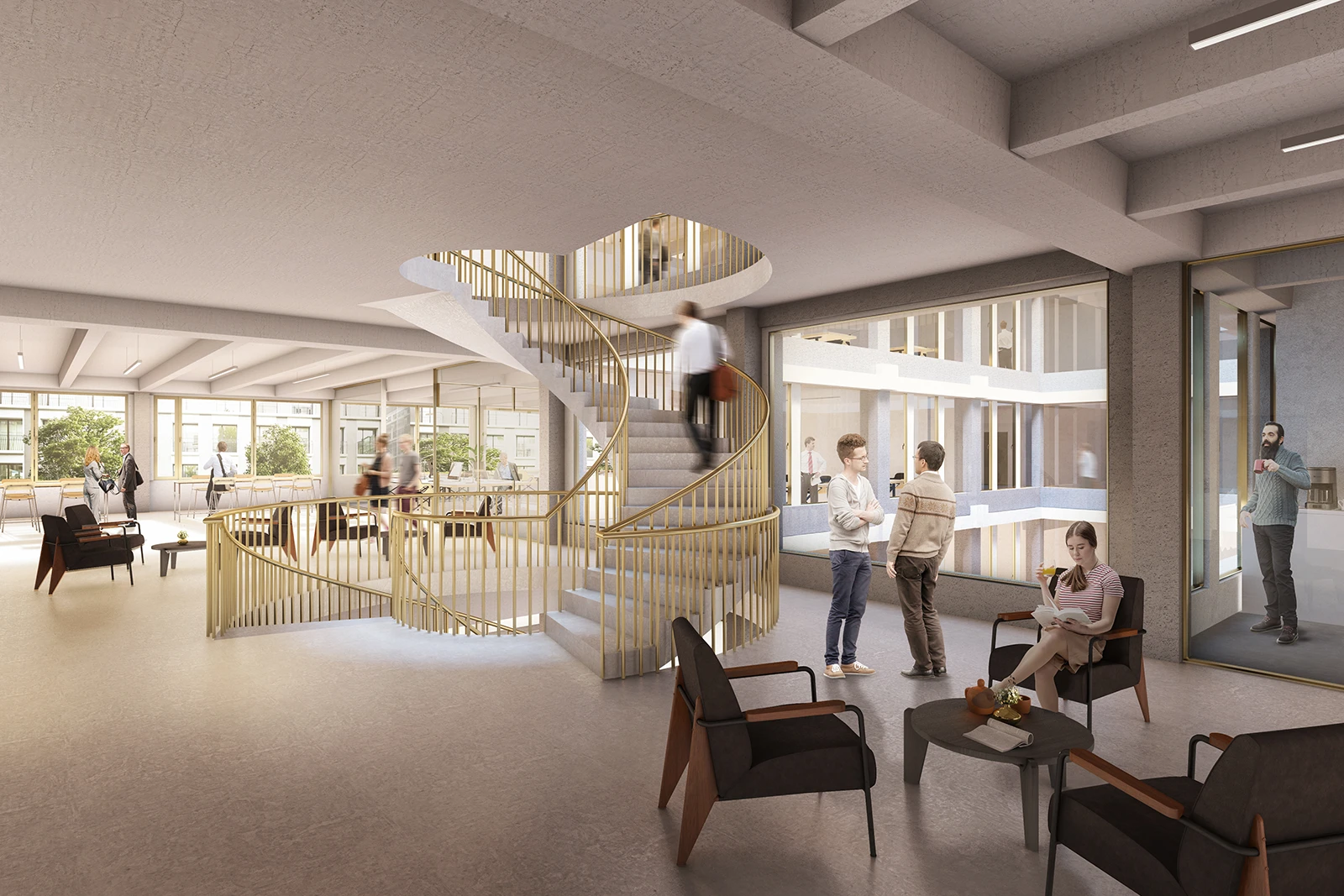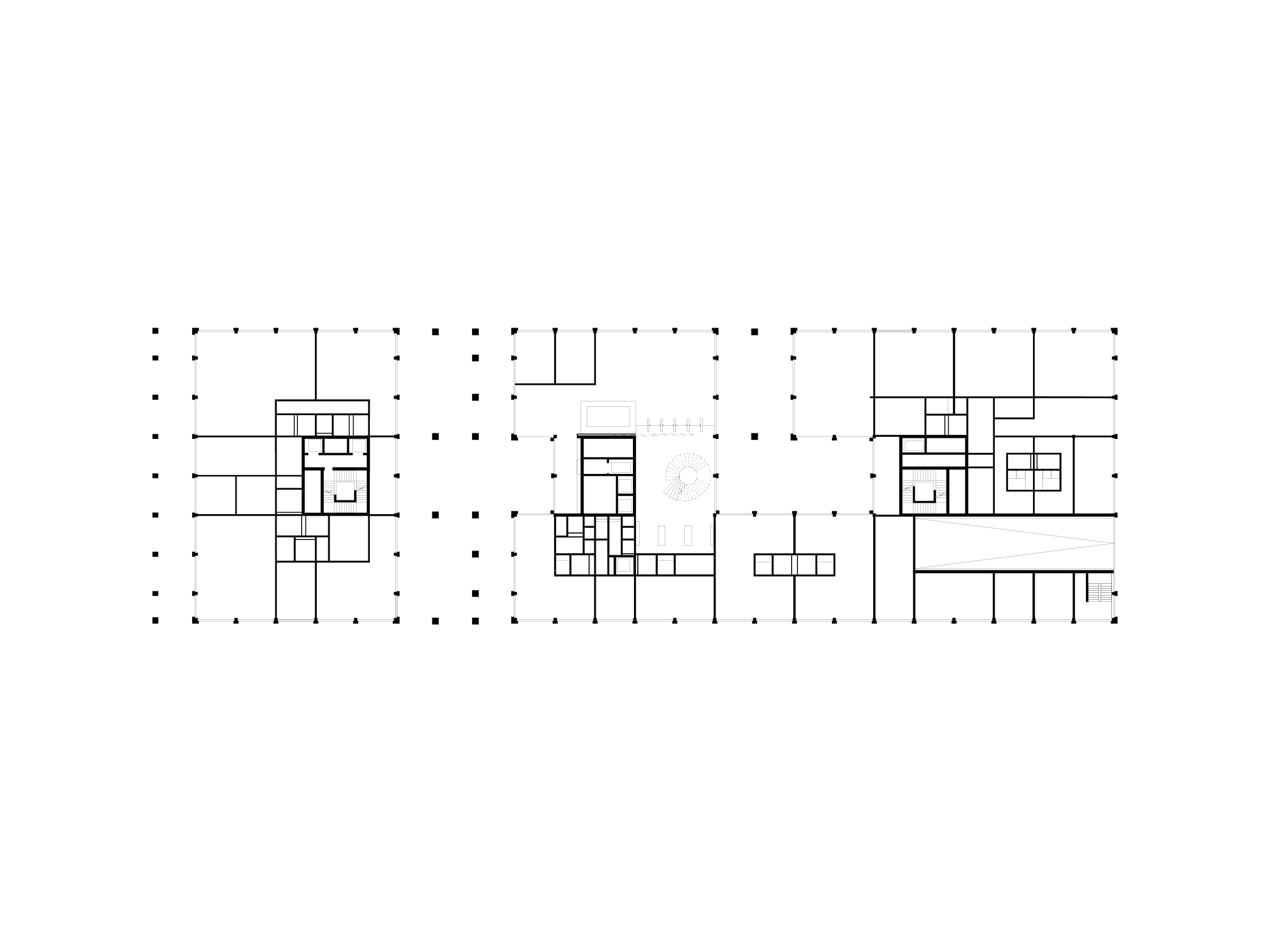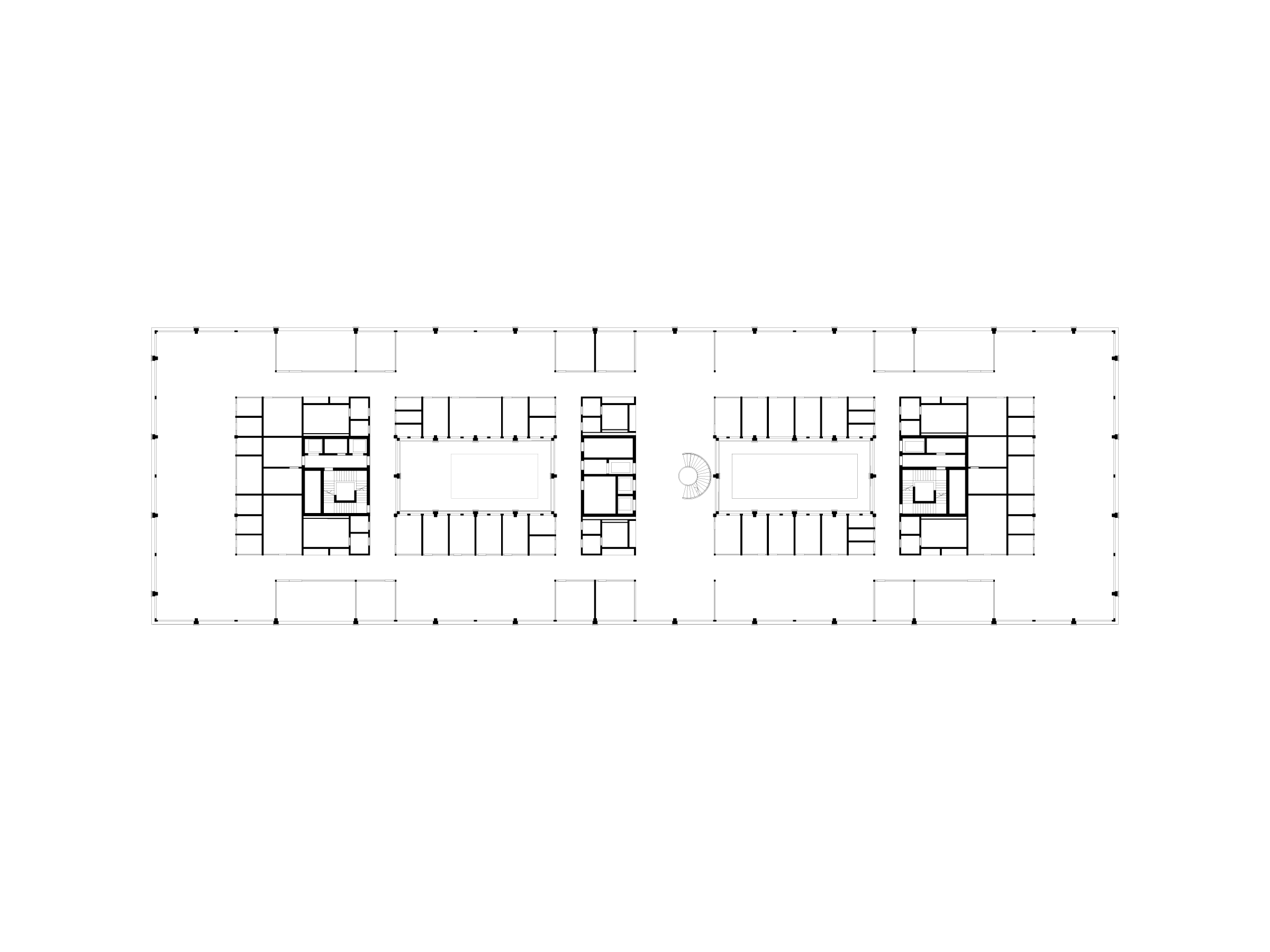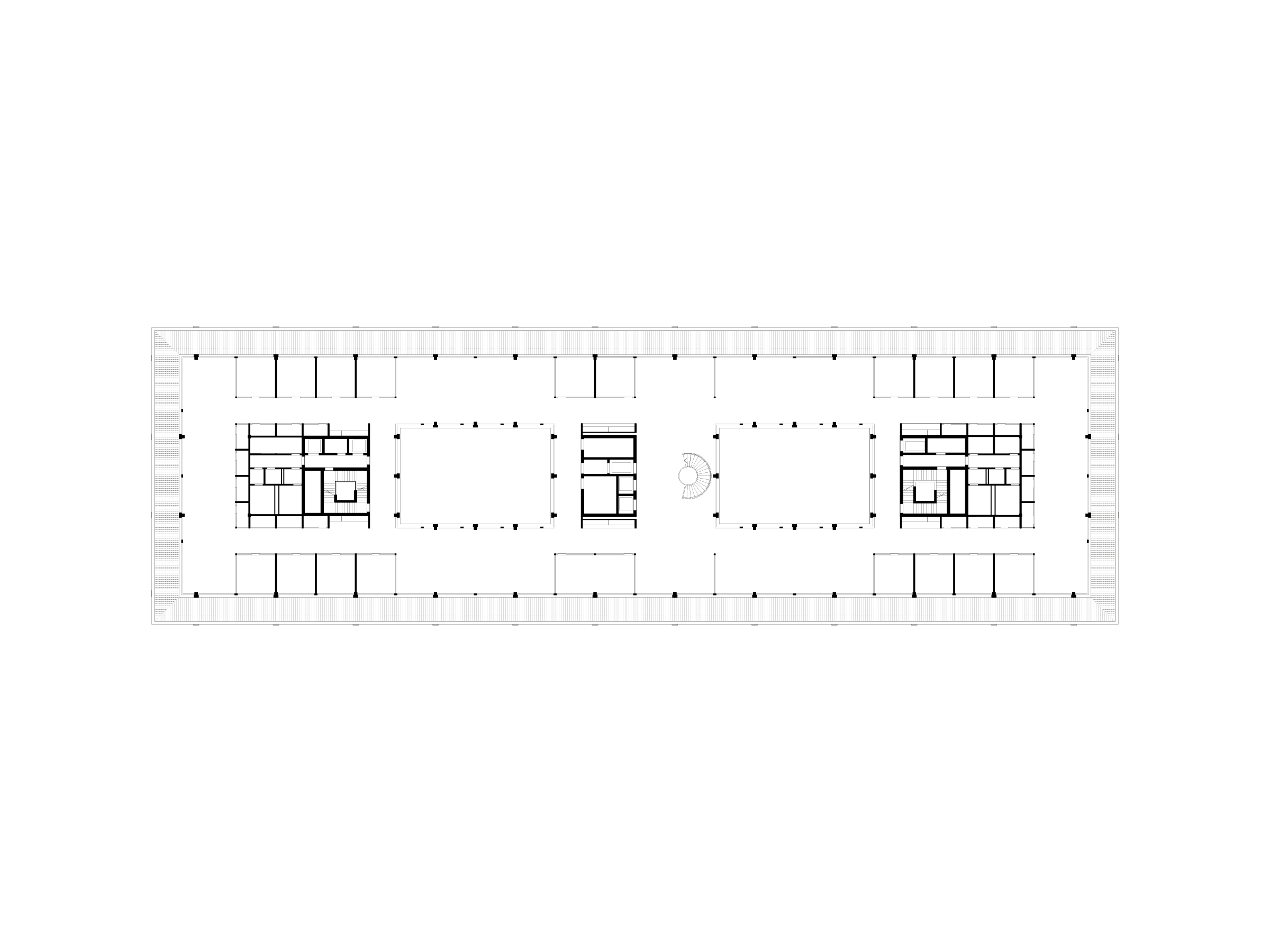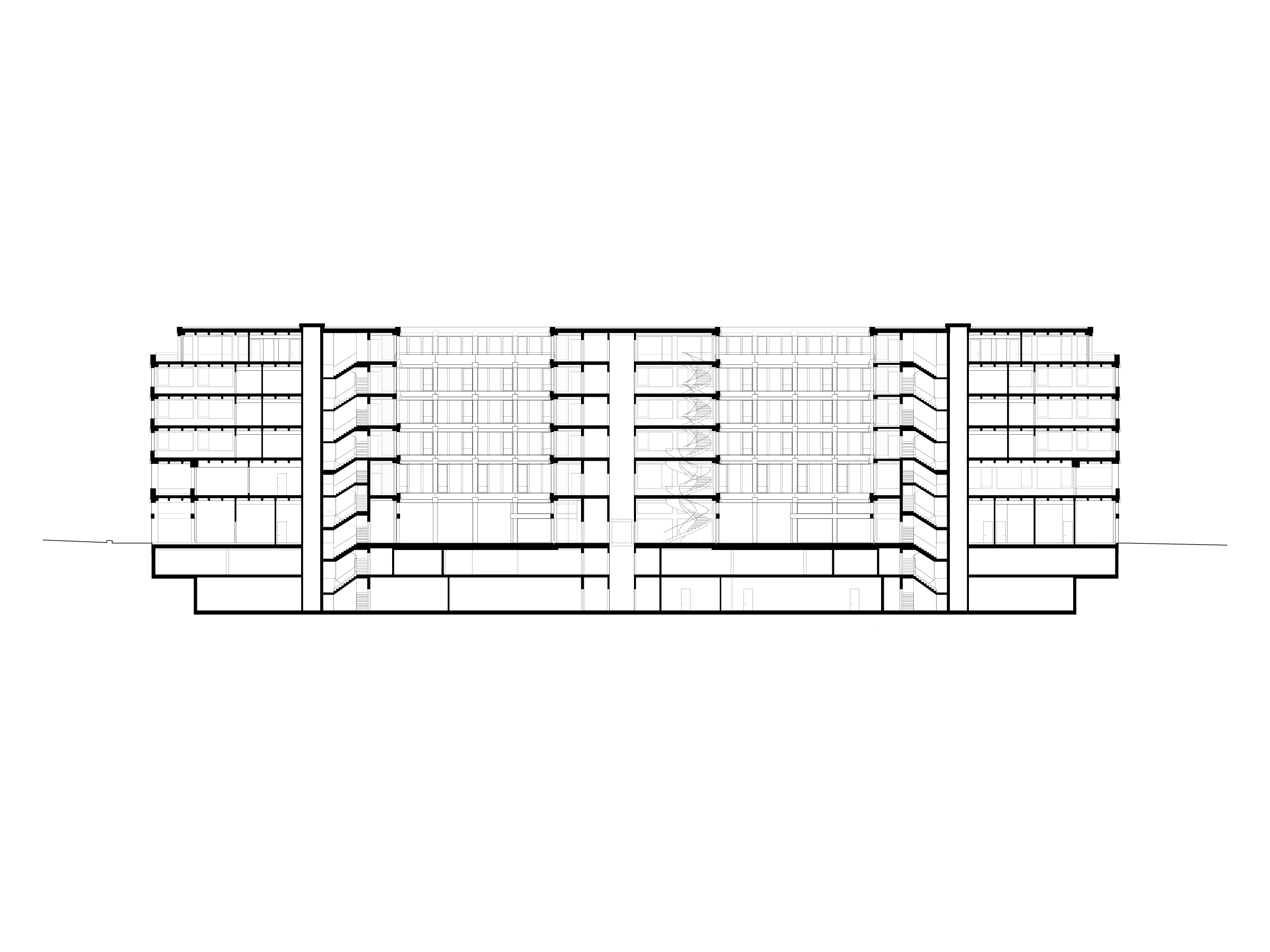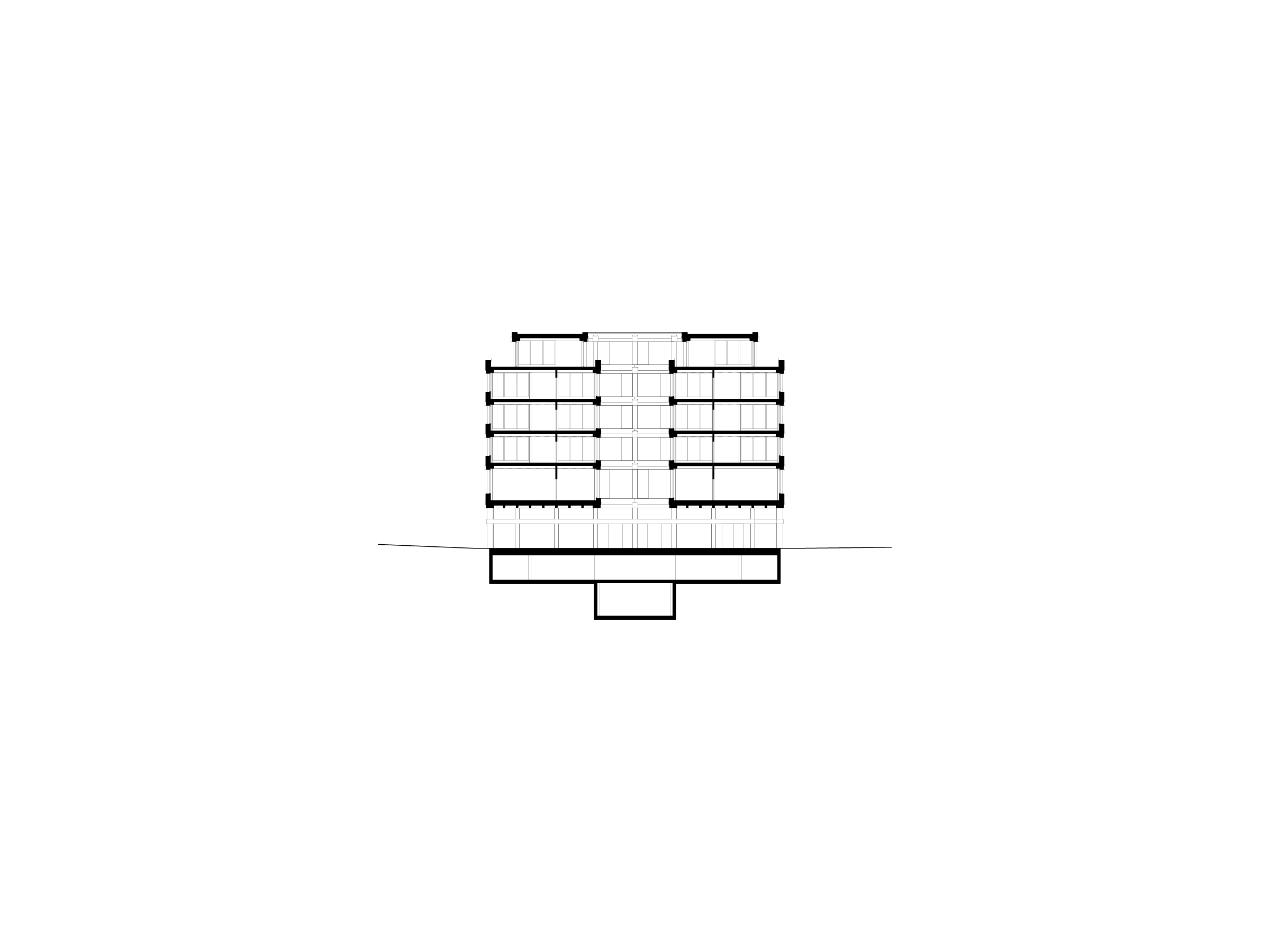A plot in the Roesslimatt district, located east of Lucerne railway station in the Tribschen quarter, borders Hirschmatt-Neustadt, and a passageway connects to the train station from Buergenplatz.
The guiding principle for its design is the characteristic and robust typology of the block-edge development of Neustadt and the Tribschen quarter. This principle is applied to this new district, naturally embedding it in the existing urban structure.
The proposed building comprises a ground floor with high ceilings, a mezzanine, three typical floors, and an attic. Its generously proportioned, tectonically joined, and robust façade with an industrial aesthetic is structured with loggias on its longer side, determining the expression of this visually condensed urban building block. A highly efficient structurally load-bearing system of beams and ribs characterizes the ceilings inside. Centrally arranged, a generous spiral staircase connects the floors, providing attractive views into the courtyard.
Prefabricated concrete elements are combined with metal window frames to determine the facade’s materiality, while ribbed concrete ceilings and granolithic concrete floors define the interior aesthetics. The granolithic concrete is installed in a composite structure between the courtyards and the cores and is cast into a raised floor system with cable ducts and floor sockets in the office areas. The cores are built with exposed concrete, while smaller meeting rooms are glazed. Finally, the restaurant zones feature high-quality, jointless terrazzo.
