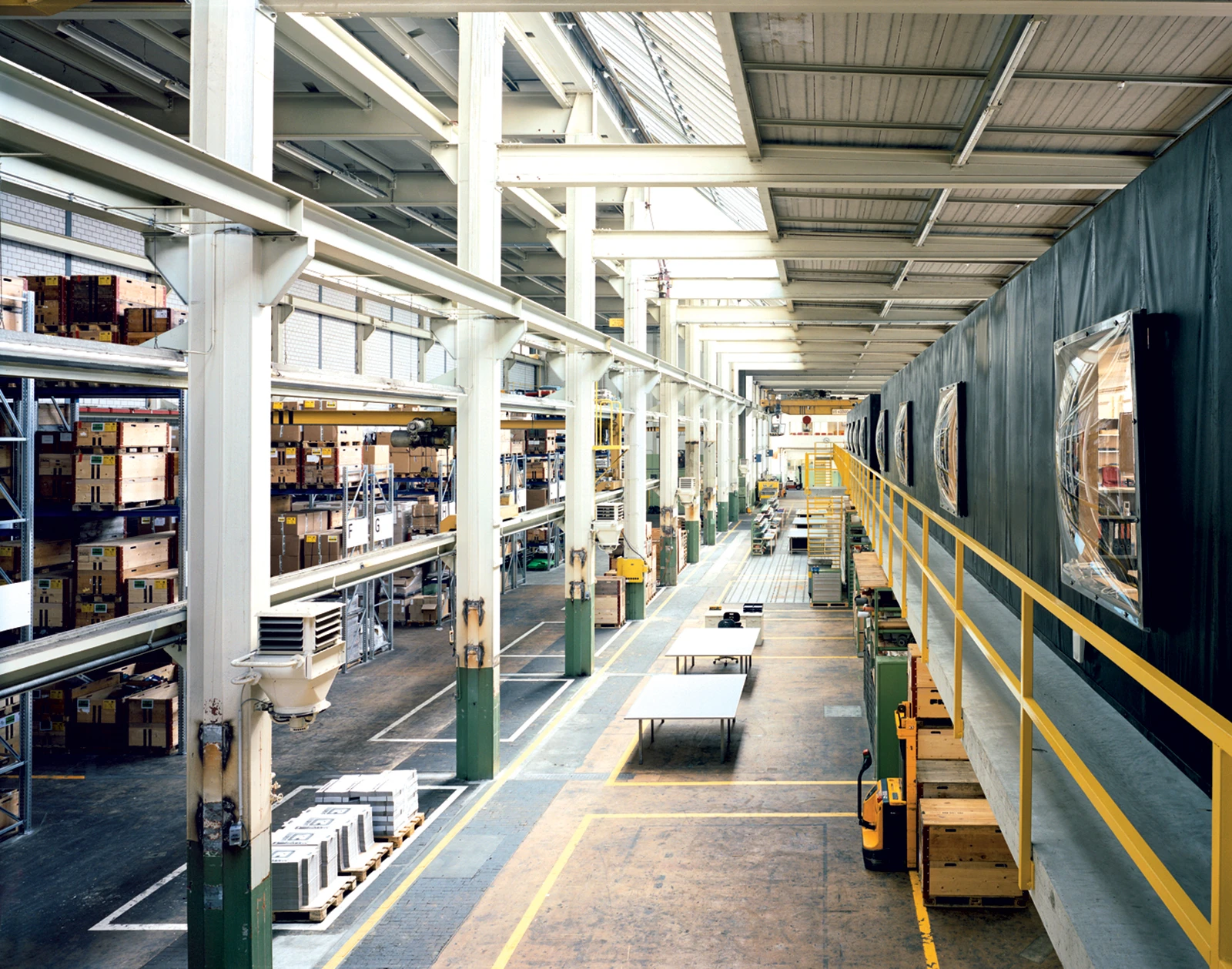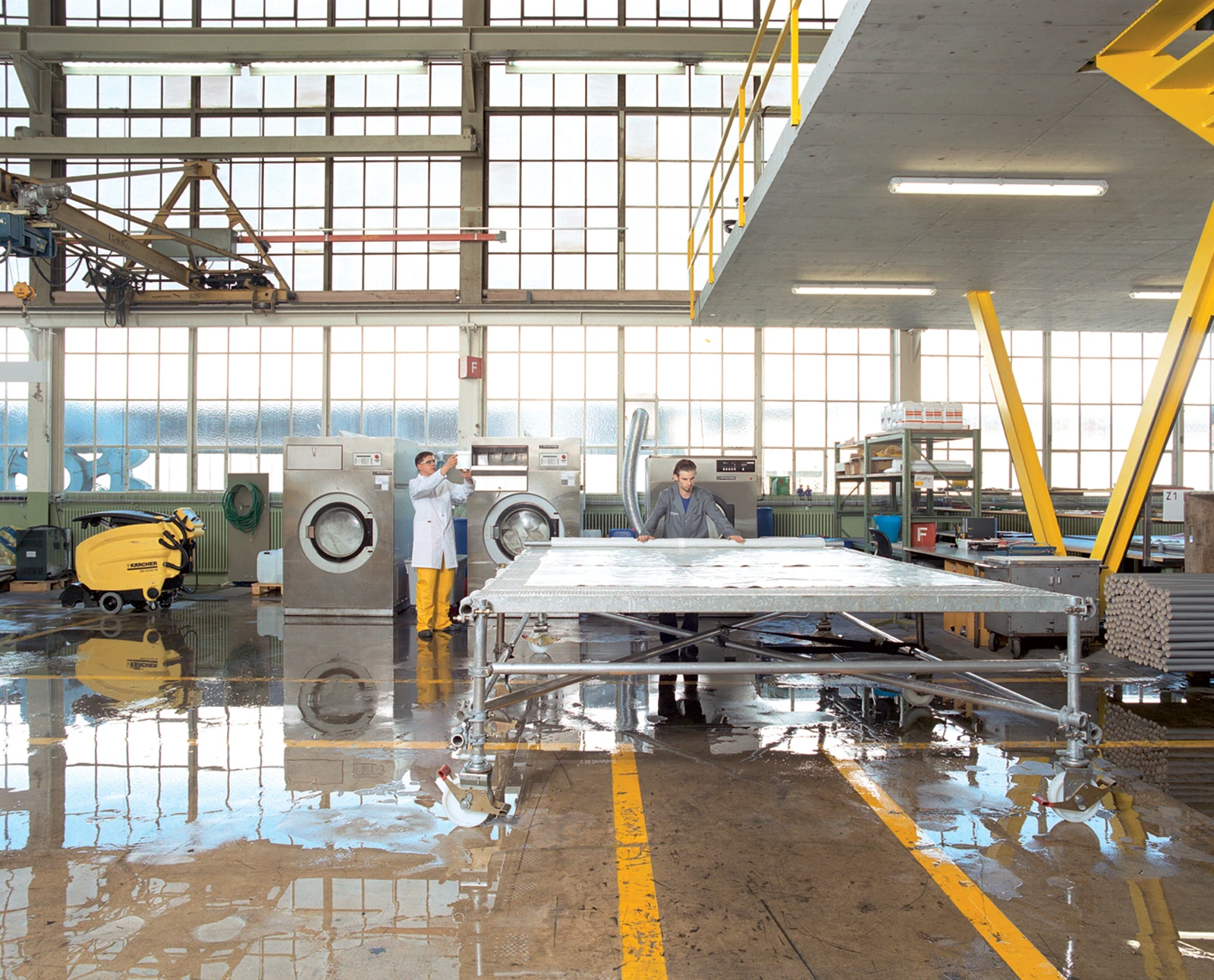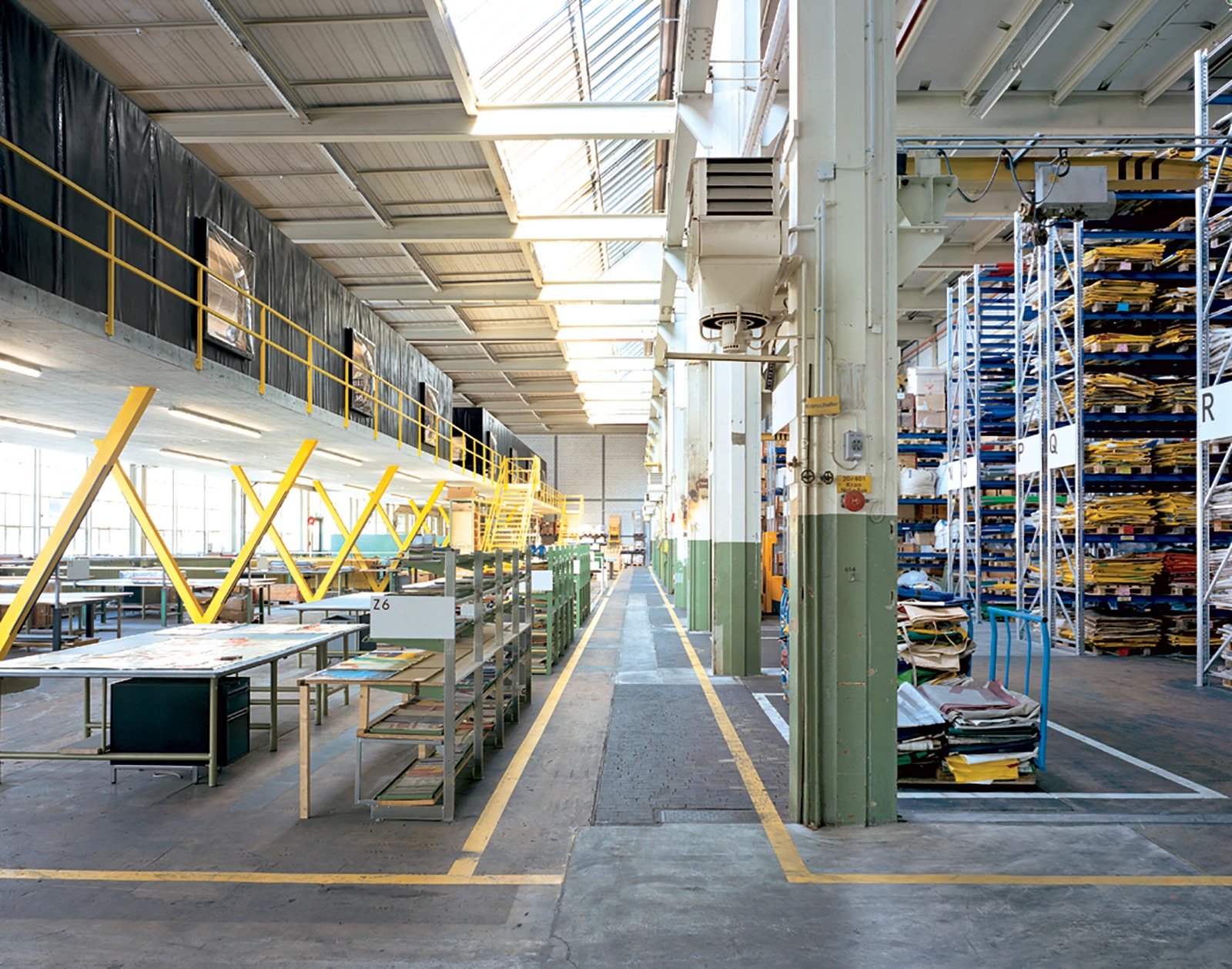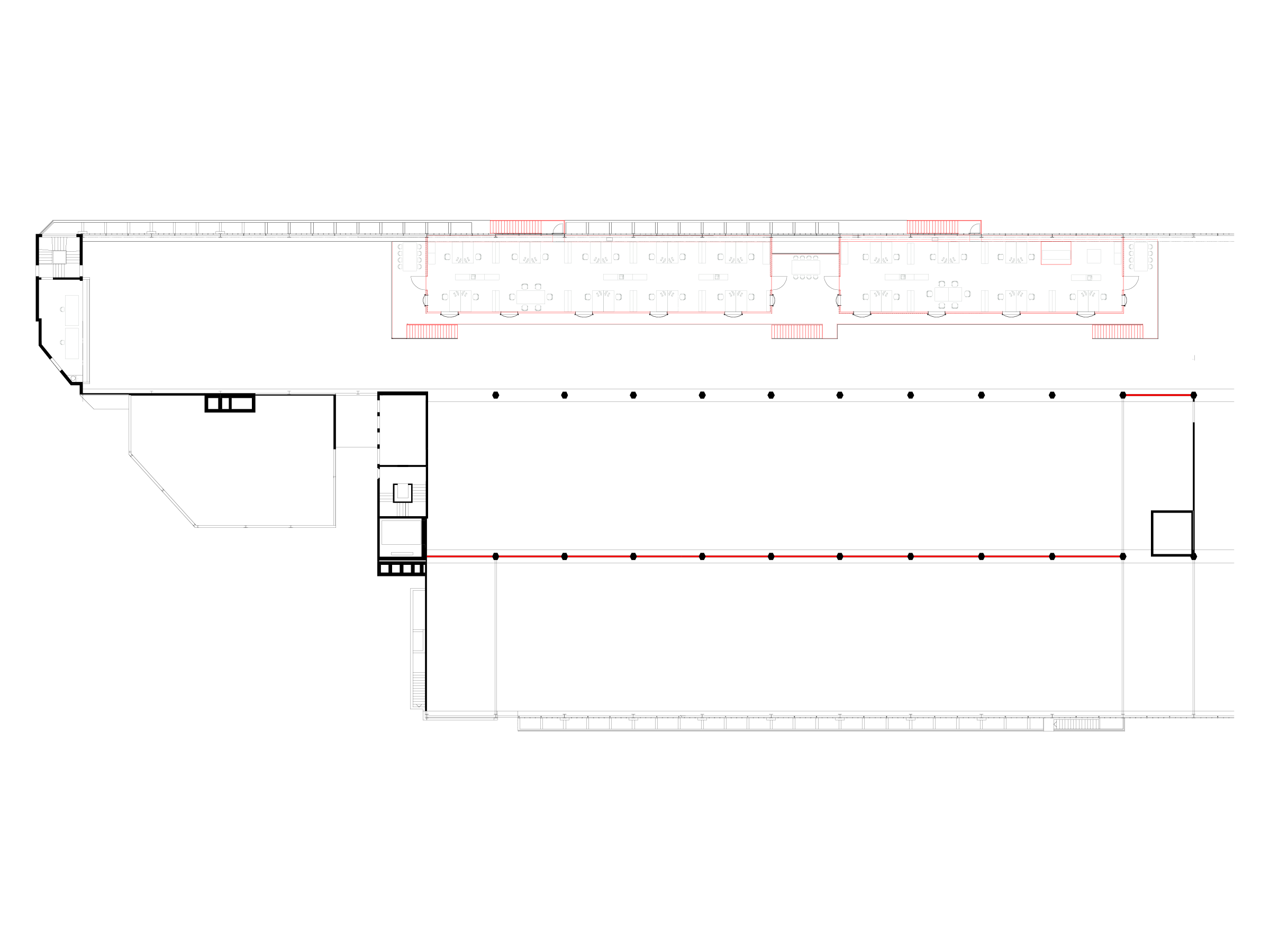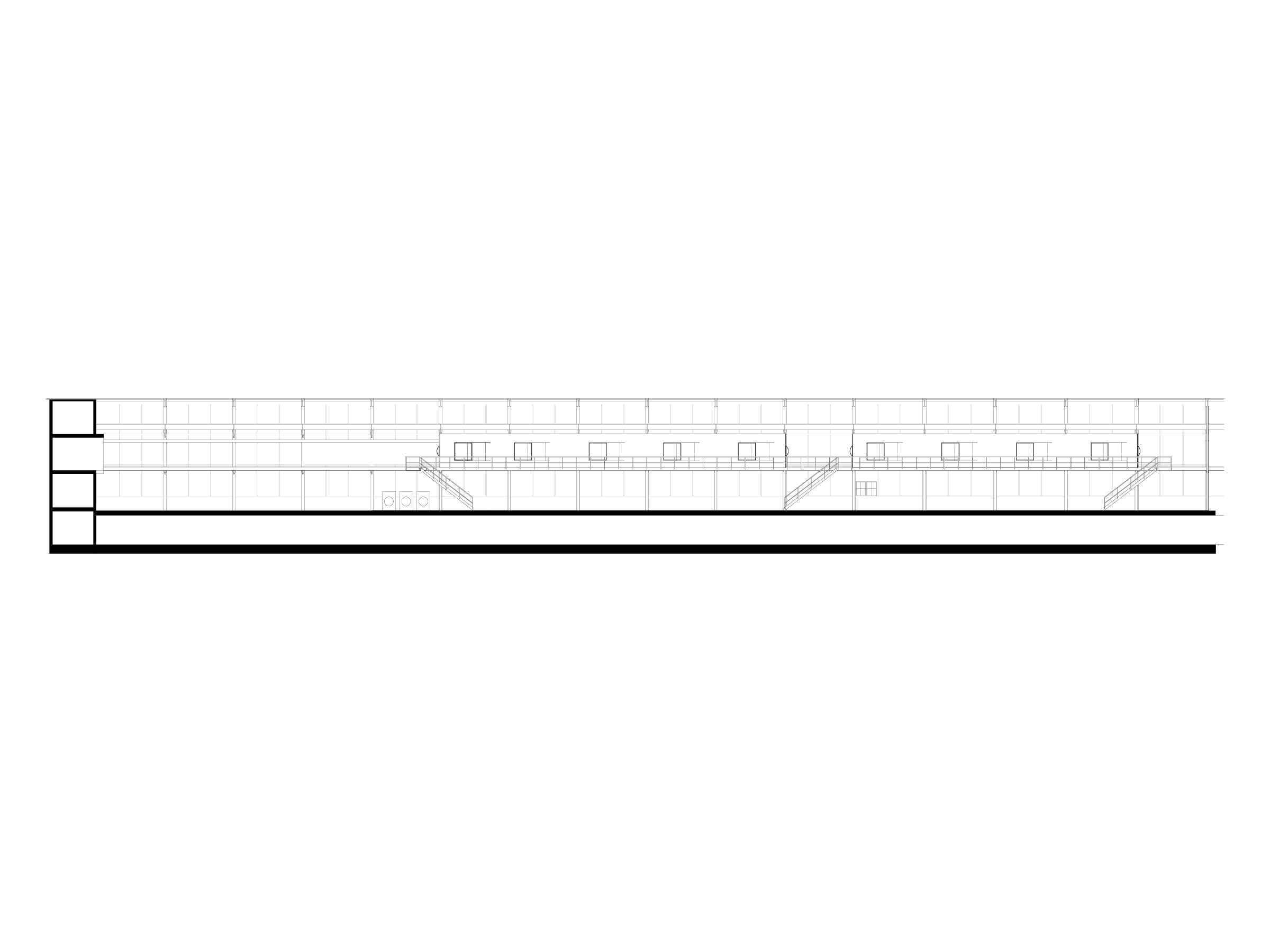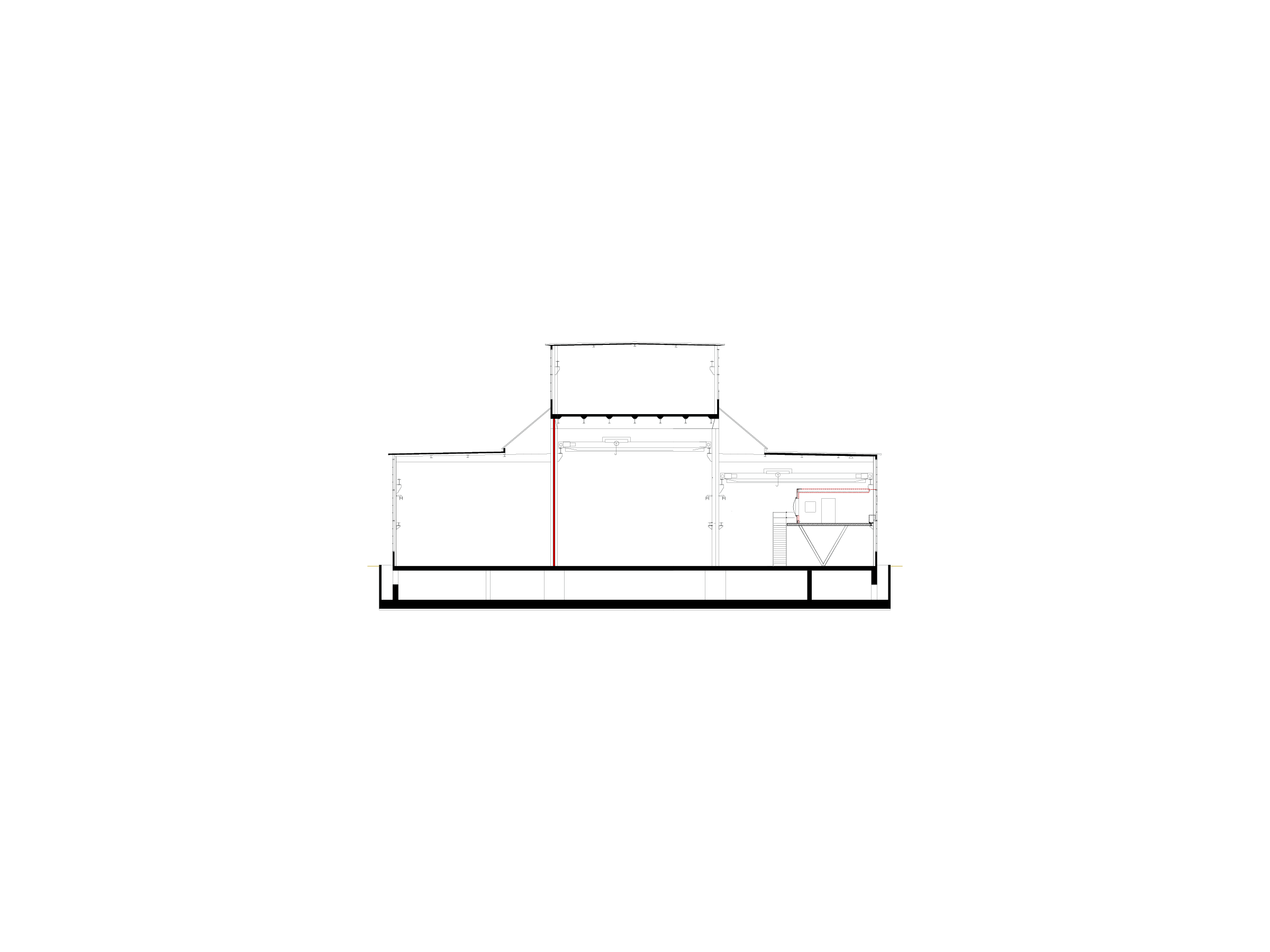Producing Freitag's iconic bags demands a significant amount of space – about 2,780 square meters for handling the used truck tarps, from receiving, laying out, trimming, washing, rolling, cutting, sorting, assembling, and sewing them into bags and other products, concluded by their photographing, storing, packaging, re-storing, and ultimately, shipping.
Exceeding those production needs, additional areas are reserved for small exhibitions, staff rooms, and office spaces, newly integrated within the vast production hall, which accommodates forty workstations. Functionally aligned with the original industrial facade, the workstations designated for cutting and assembling the tarps are arranged directly below this new office space, all reinforced by V-shaped pillars maintaining the monolithic floor slab.
The transformation was swiftly realized through prefabricated wooden wall and ceiling elements. Externally, these boxes are enveloped with roofing fabric and adorned with plastic domes. At the same time, inside, they are characterized by a warm ambiance crafted from Pavatex.
spillmann echsle's renovation of this production hall for Freitag in Zurich exemplifies the firm's perceptiveness to existing structures and its aptitude for adaptively reusing them.
moreless
Die Produktion von Freitag Taschen ist sehr platzintensiv. Rund 2'780 Quadratmeter Bodenfläche werden benötigt, um die gebrauchten LKW-Planen anzuliefern, auseinander zu legen, zurechtzuschneiden, zu waschen, zu rollen, zuzuschneiden, zu sortieren, zu montieren, zu Taschen und anderem zusammenzunähen, zu fotografieren, zu lagern, zu verpacken, wieder zu lagern und schliesslich zu verschicken.
Zusätzlicher Platz wird für kleine Ausstellungen, Nebenräume für das Personal und vor allem für Büroräume benötigt. Der neu eingebaute Büroraum befindet sich in erhöhter Lage innerhalb der weitgespannten Produktionshalle und bietet Platz für vierzig Arbeitsplätze. Aus funktionalen Gründen lehnt er sich an die existierende Industriefassade an. Die Arbeitsplätze für den Zuschnitt und die Montage der Planen befinden sich direkt unter diesem neuen Büroraum. V-förmige Stützen tragen die monolithische Bodenplatte.
In kürzester Zeit wurden die vorgefertigten, in Holzbauweise hergestellten Wand- und Deckenelemente zusammengefügt. Von außen sind die Boxen mit Dachpappe verkleidet und mit Kunststoffkuppeln perforiert. Das Innere der Boxen präsentiert sich als ein warmes Universum aus Pavatex.
Der Umbau dieser Produktionshalle mit eingebauten Büroflächen für Freitag ist ein Beispiel des für spillmann echsle typischen, sensitiven Umgangs mit Bestand und die adaptive Wiedernutzung von Räumen.
moreless
facts
commission: Direct
program: Conversion, Industrial
size: 2575 m²
team: Annette Spillmann, Harald Echsle, Martina Roth
consultants: Henauer Gugler AG
