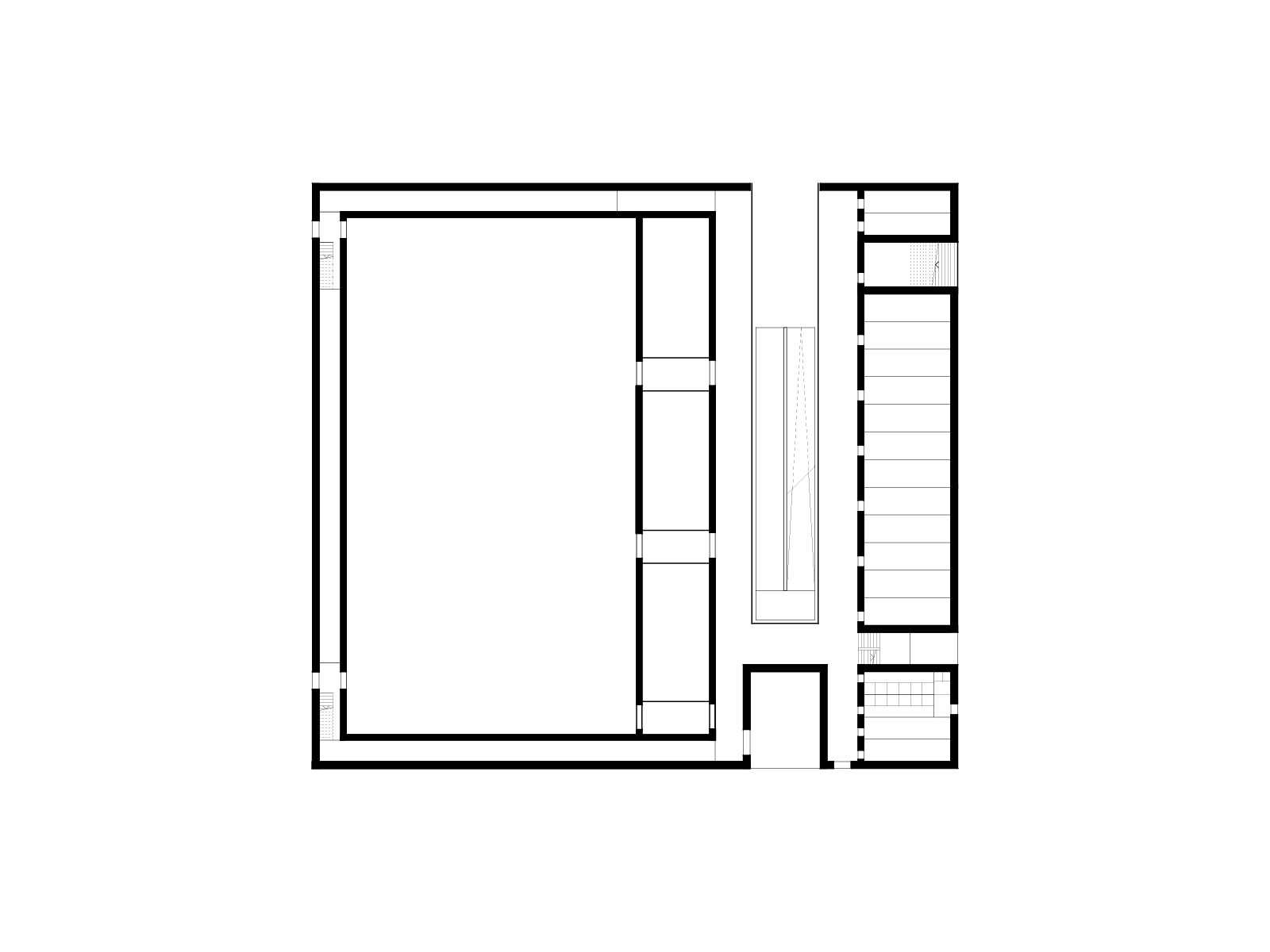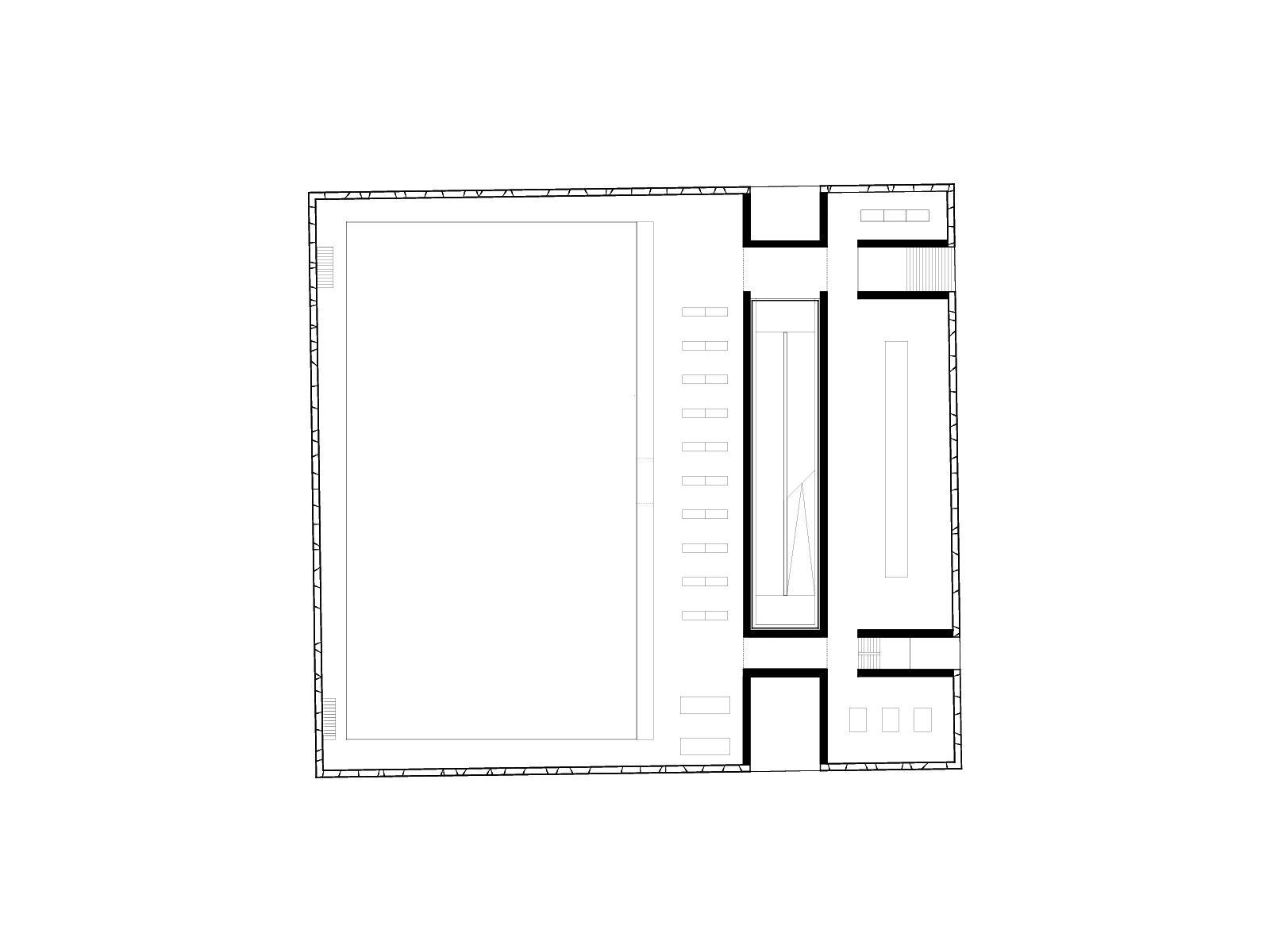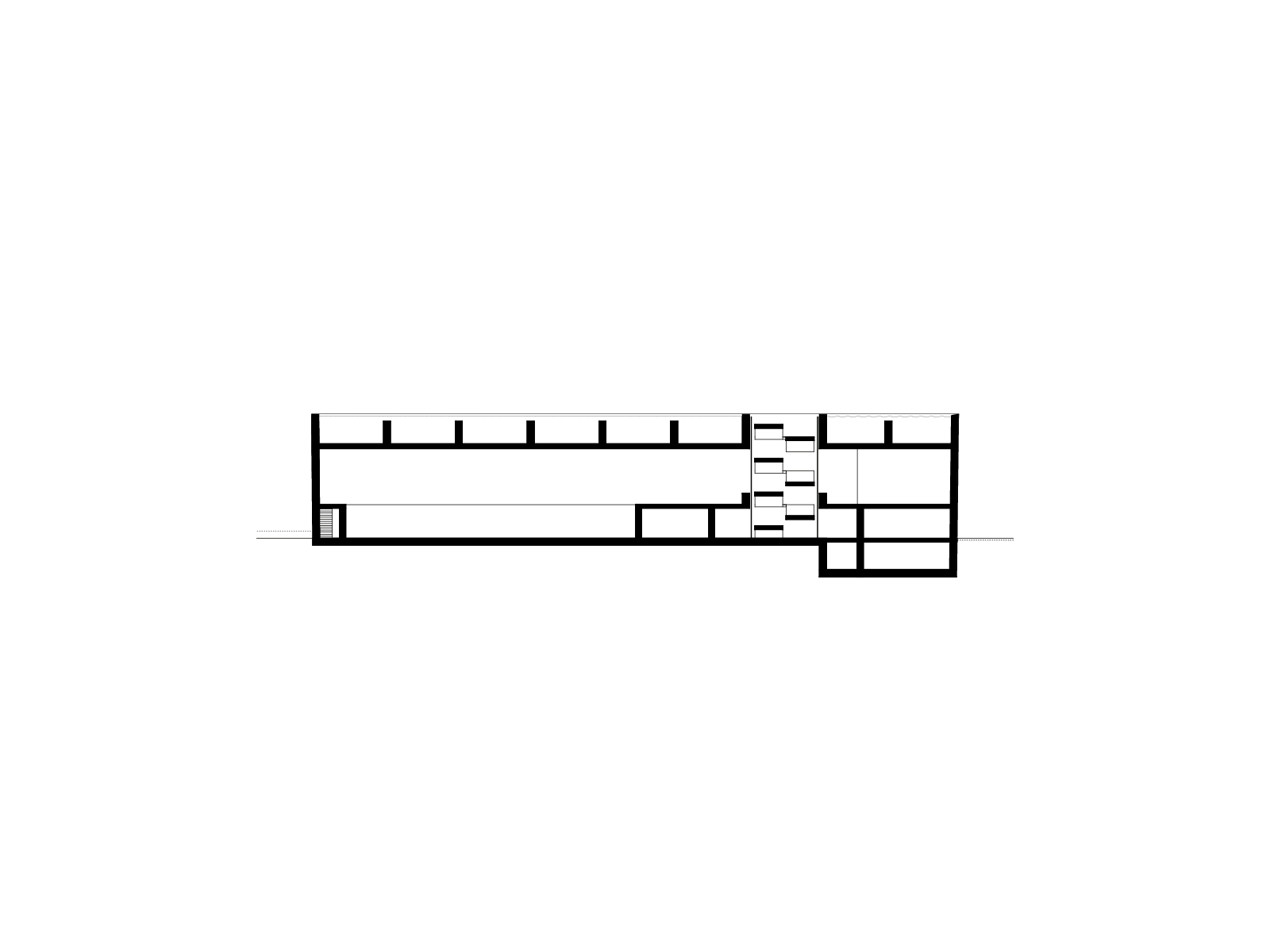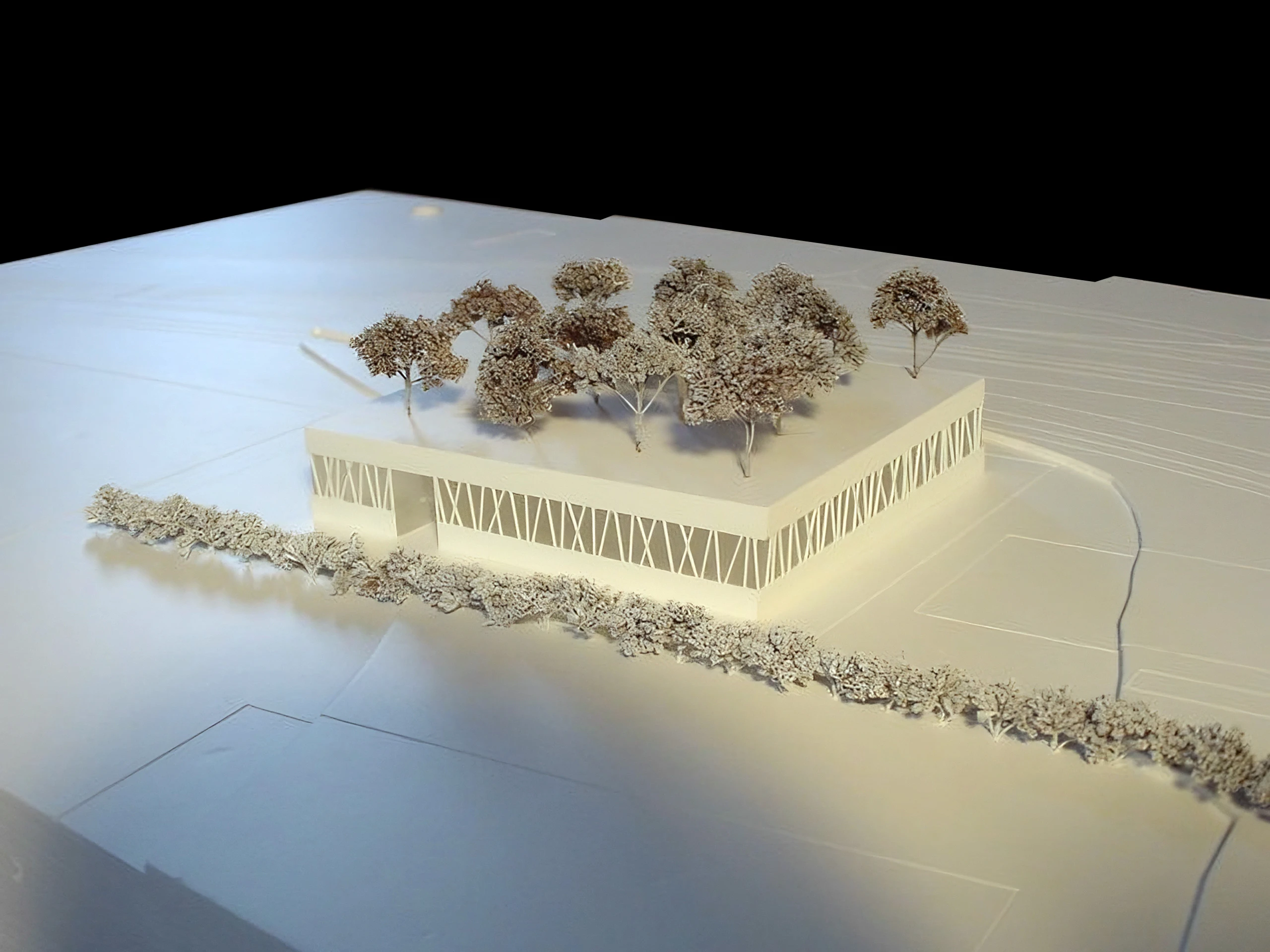Like a stone set among a row of hills, a monolithic structure for a sports facility in Domat Ems, Switzerland, integrates with the surrounding landscape due to various factors: its form, its subtle contours and glass inserts, and its materiality.
A central ramp leads the outdoor areas through the building, culminating in a rooftop garden, and allows for zenithal light to reach into the building's depth, creating a distinct layering in spatial organization. A specific vertical structure is evident across the floors. The playing field, embedded within, is accessed from the locker rooms, where visitors pass through equipment rooms into the hall lit from three sides.
A glass band encircles it and contrasts the lower, more rigidly organized floors with an open plan, establishing once again a connection to the outside.
The massive, single-shell structure, with a facade of stonelike concrete, is covered by a prestressed reverse-rib roof that spans from edge to edge, with a steel column framework supporting the glass level and distributing loads not unlike the tree roots. Its insulation establishes a warm interior that is acoustically effective and sustains the expansiveness of the tensioned ceiling.
moreless
Der monolithische Baukörper einer Sportanlage in Domat Ems schafft durch seine Form mit Verzügen und Glaseinschlüssen einen klaren Bezug zur Landschaft. Wie ein grosser Stein fügt er sich mit seiner Materialität und Form in eine Serie von Hügeln ein.
Auch räumlich verwebt sich das Gebäude mit der Landschaft. Eine im Zentrum gelegene Rampe lässt den Aussenraum durch das Gebäude hindurchfliessen. Seinen Abschluss findet er als Baumgarten auf dem Dach. Gleichzeitig transportiert die Rampe Zenitallicht in die Tiefe des Gebäudes und schafft eine klare Schichtung der räumlichen Organisation. Auch vertikal tritt eine klare Schichtung der Geschossebenen in Erscheinung. Die Spielfeldebene ist von aussen geschlossen. Wie durch einen Lichtfilter gelangt man von den Garderoben durch die dunklen Geräteräume in die dreiseitig natürlich belichtete Halle.
Die Ebene des Hallengeschosses ist von einem Glasband umspannt. Sie weist im Gegenzug zur unteren, stringent organisierten Ebene einen offenen, fliessenden Grundriss auf und schafft einen direkten Bezug zur umliegenden Landschaft.
Der massive einschalige, Baukörper ist aus einem rauen, steinernen Beton materialisiert. Das vorgespannte Umkehrrippendach spannt von Fassade zu Fassade. Das Stahlstützengeflecht der Glasebene trägt wurzelgleich die Lasten ab. Die Innenisolation schafft im Gegenzug eine ausgekleidete, warme Innenwelt, die gleichzeitig akustisch wirksam ist und die Weite der gespannten Decke stützt.
moreless



