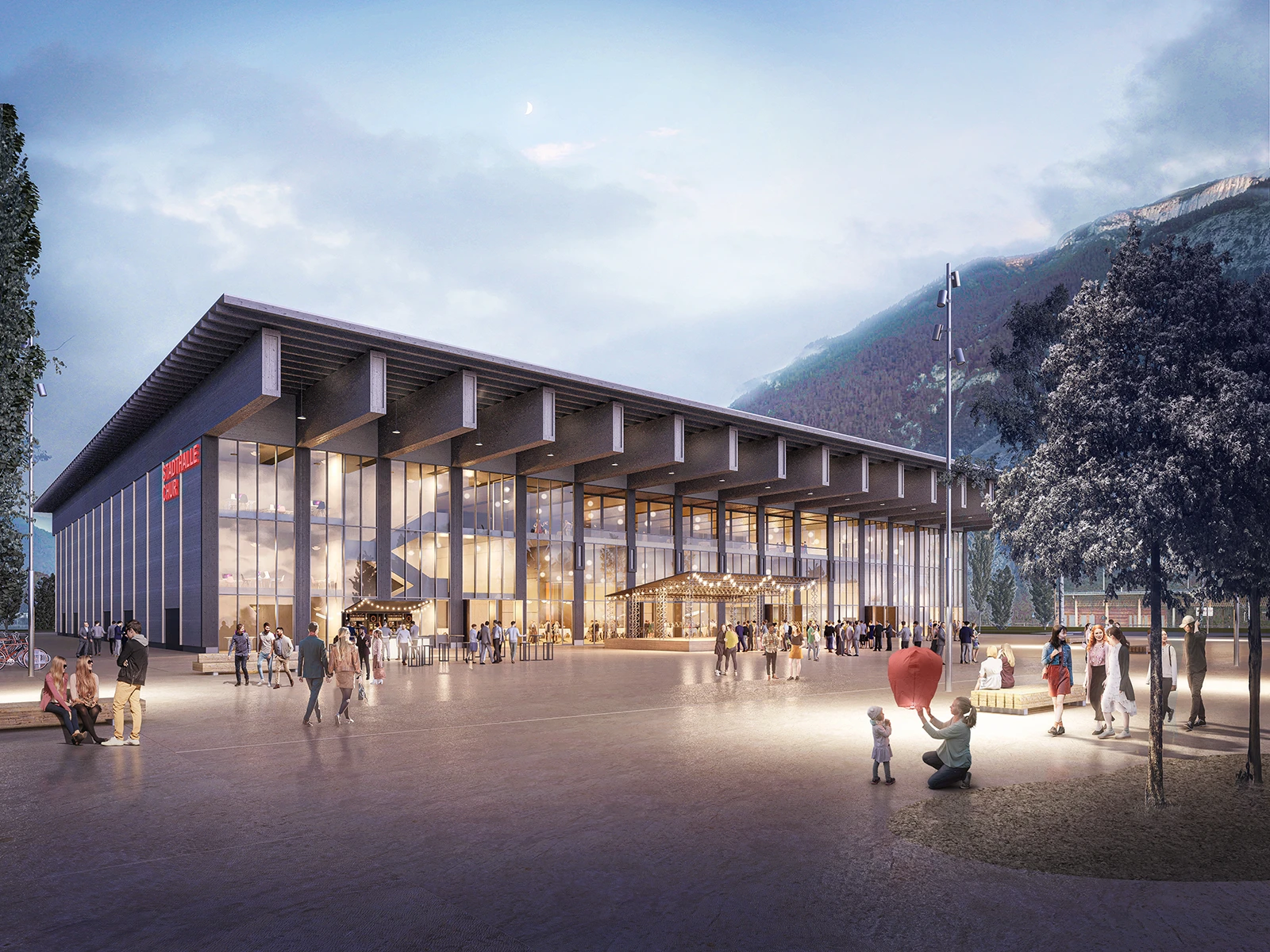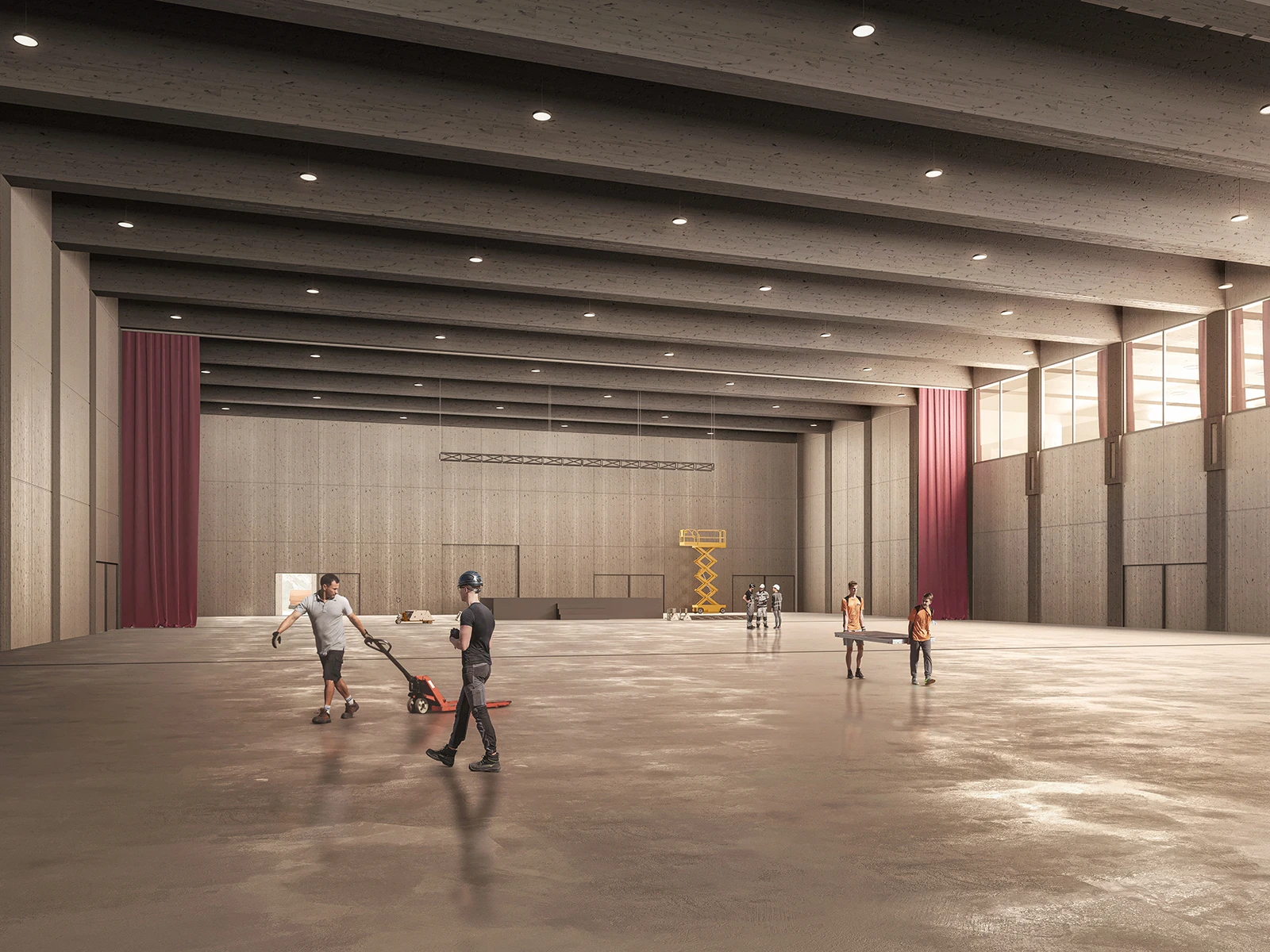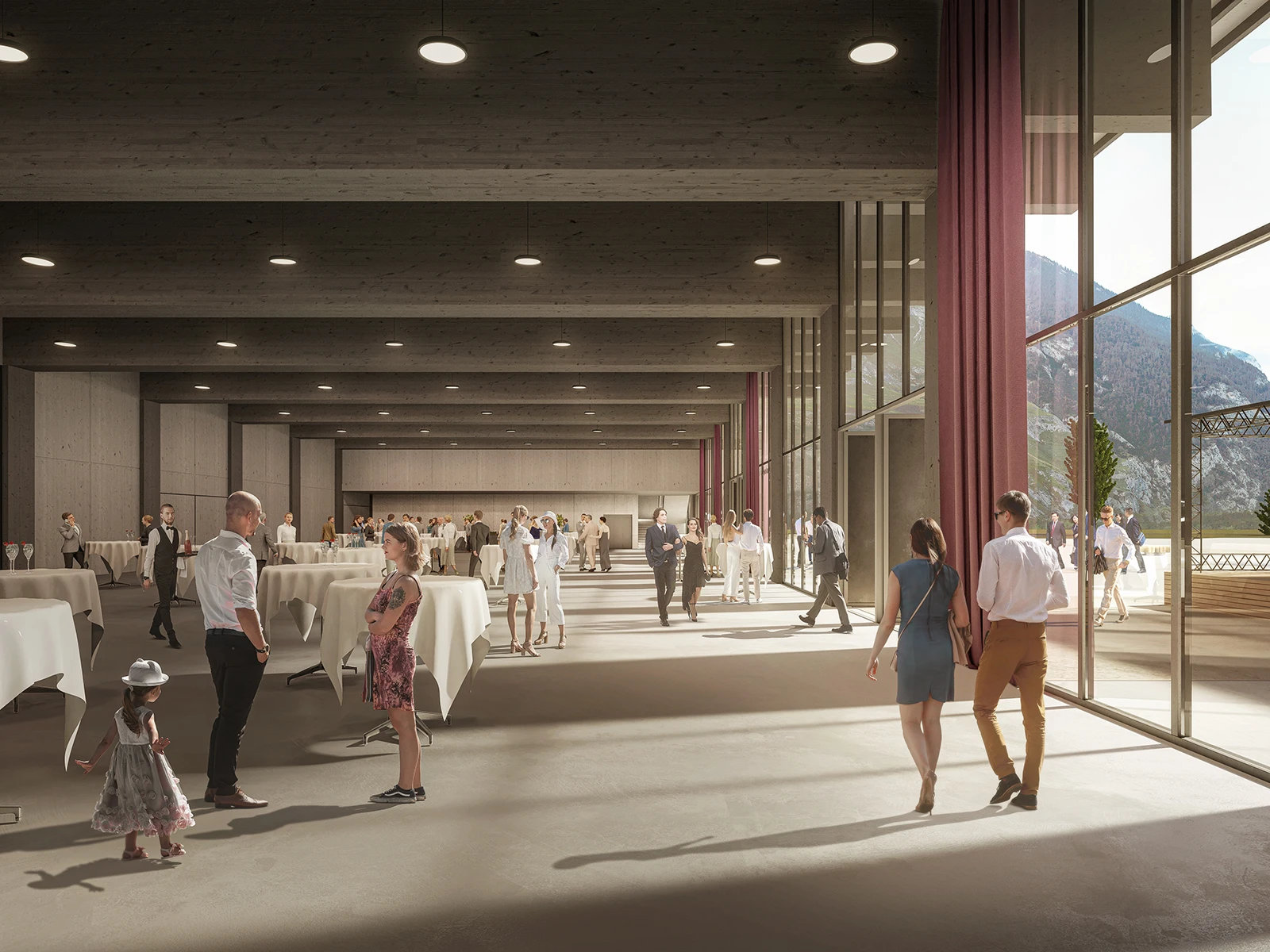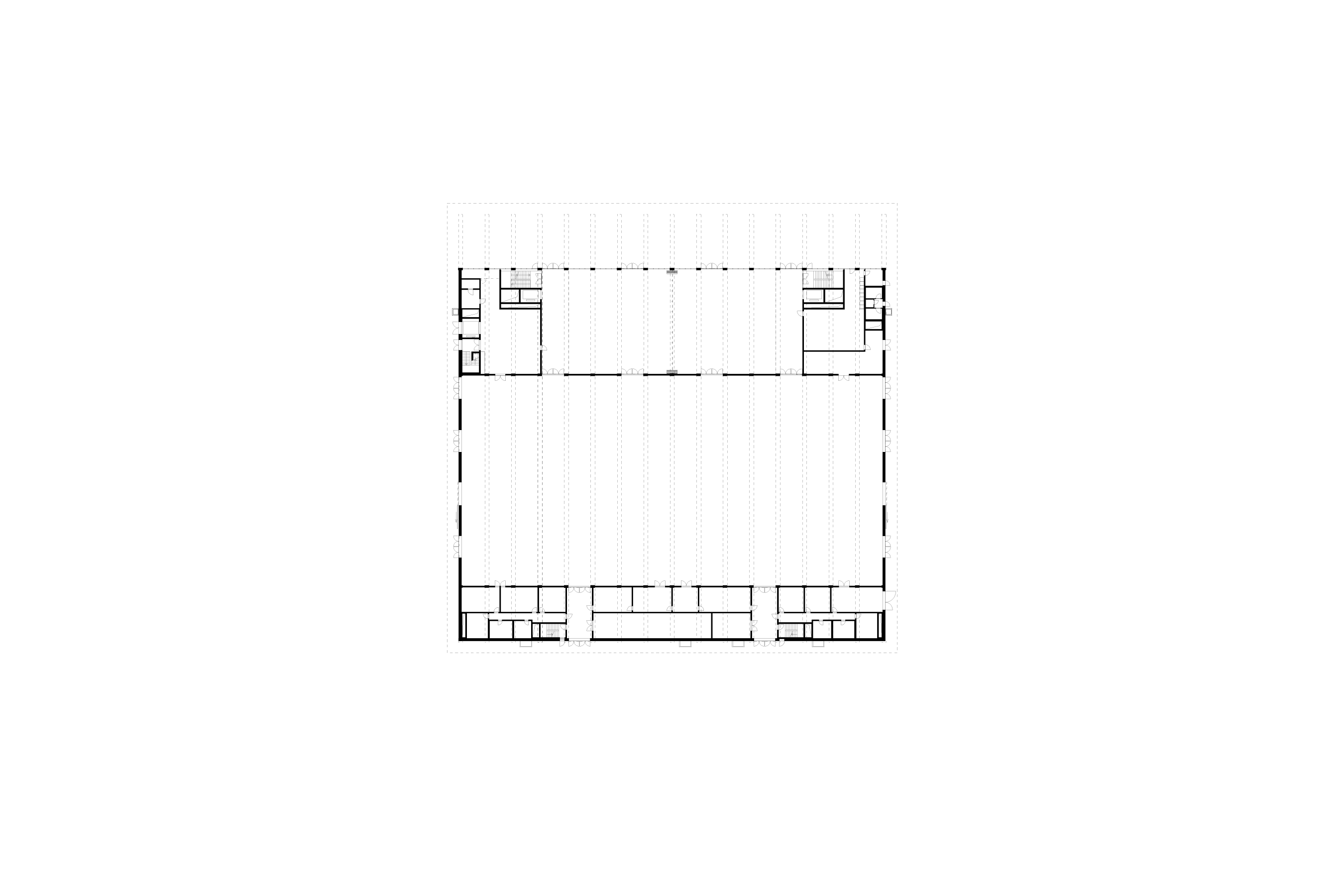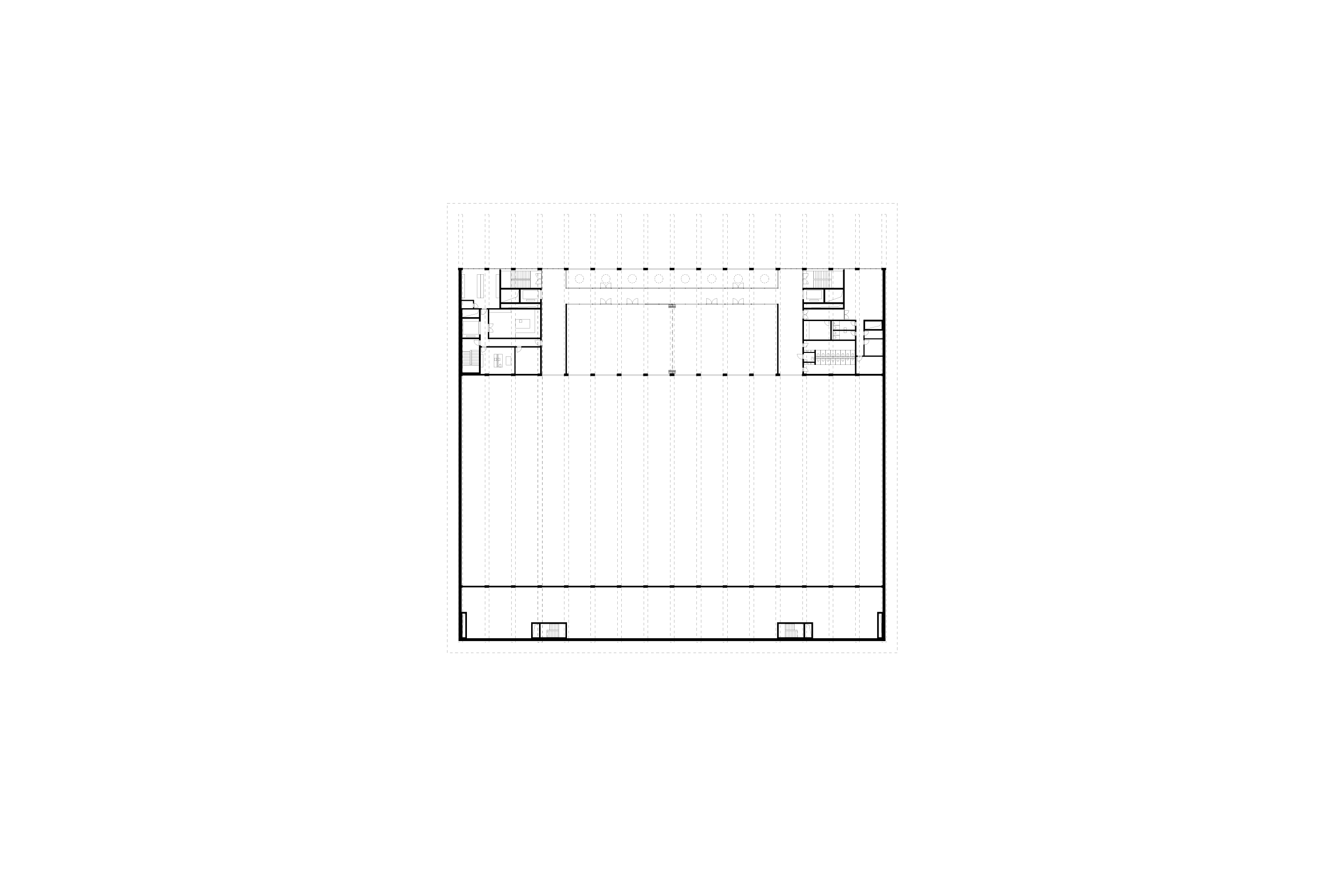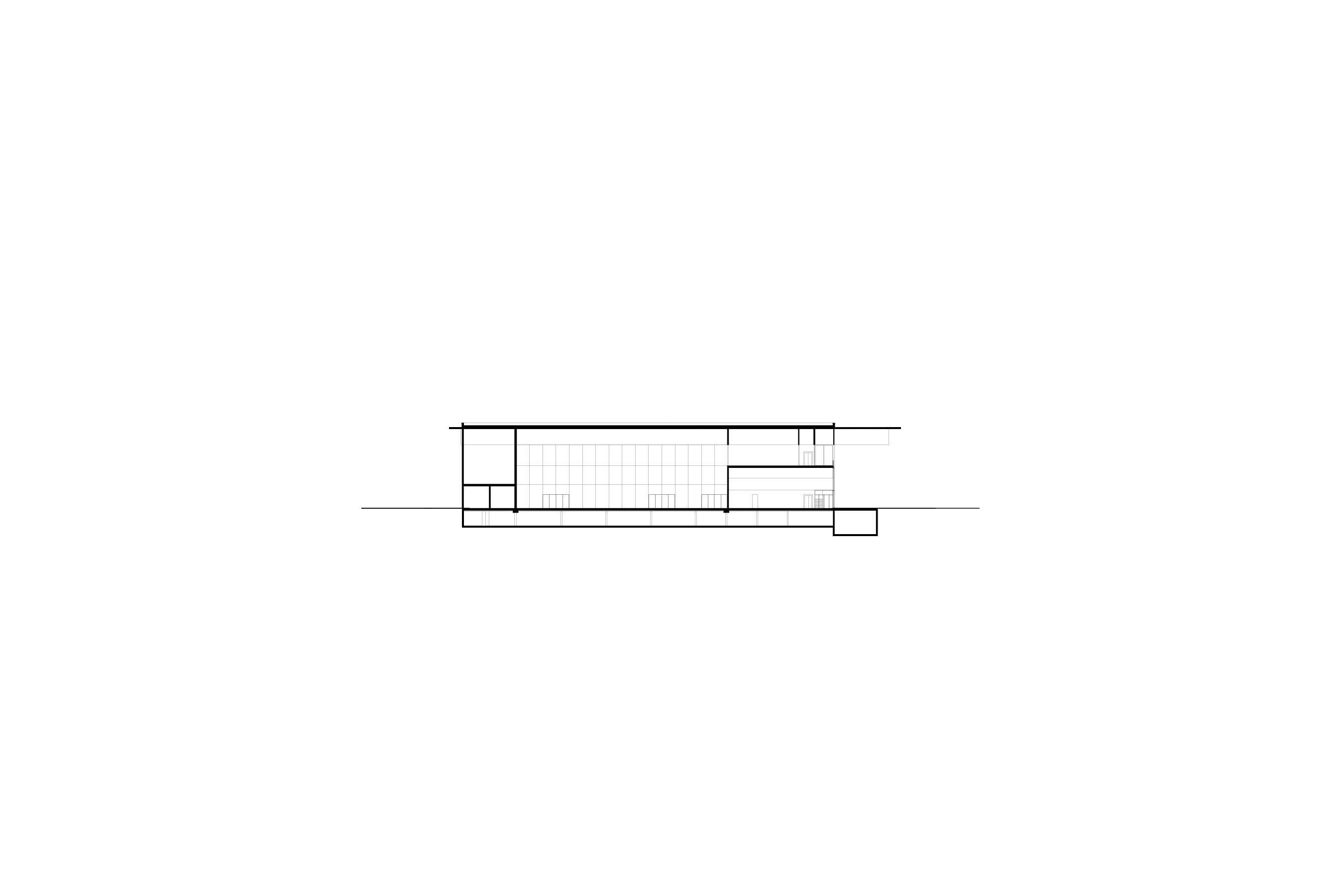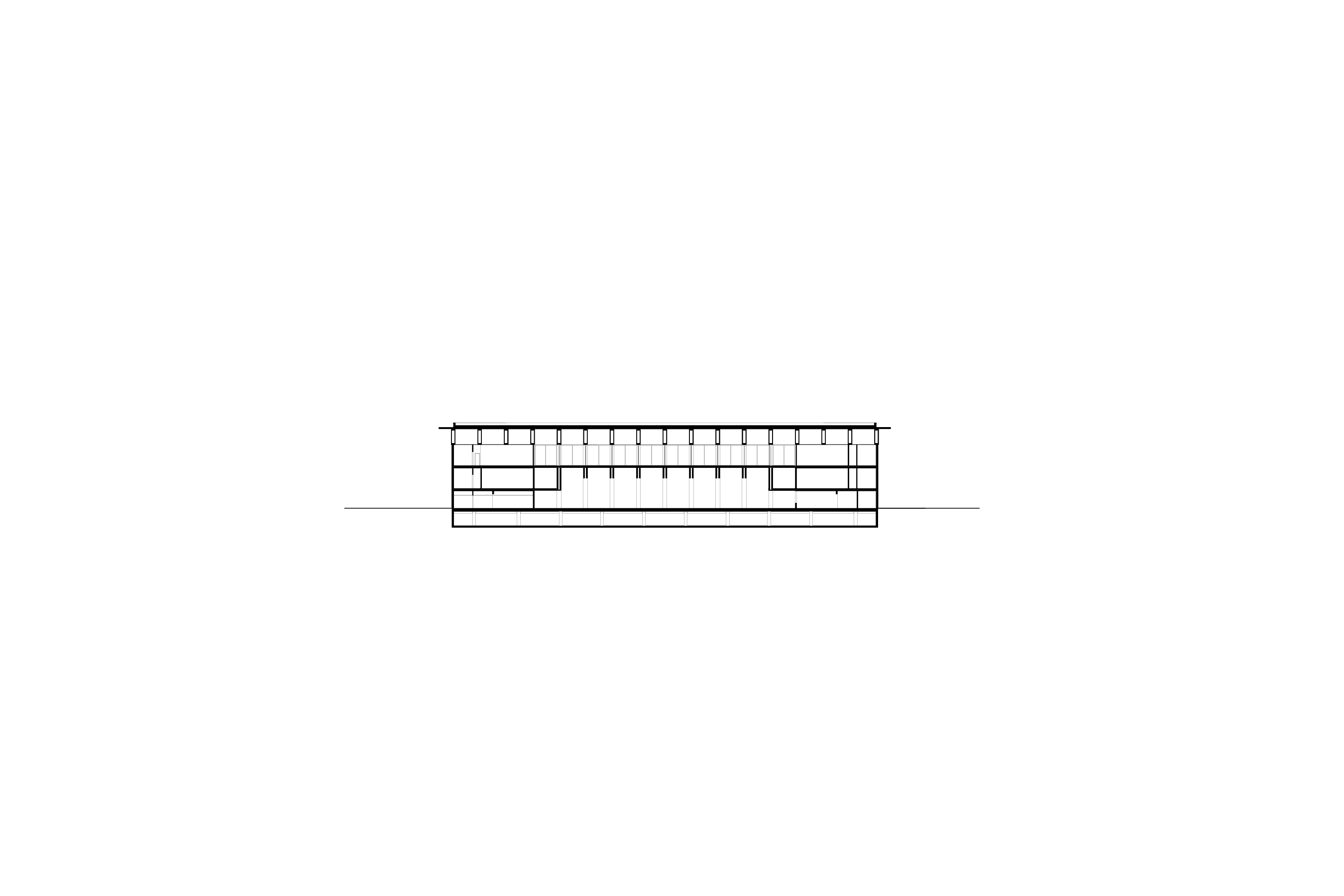The new trade fair and event hall at the Obere Au location in Chur is located in a tranquil, natural setting, between extensive recreational facilities for various sports activities and a long public park adjacent to the motorway. Along the western perimeter, the renaturalized Mühlbach stream forms an organic boundary. The new trade fair and event hall stands out as a distinctively updated structure in urban planning, yet fully complements the public facilities and is clearly oriented towards the trade fair and event square in its expression. Housed together under a large square roof, the various hall areas are compactly organized in a coherent sequence.
From the main square, visitors will arrive at the entrance to the building which is found under a generously projecting roof that creates a covered outdoor space. Upon entering, one encounters the naturally lit foyer, which serves as the core between each individual hall area. The immense foyer sits in the center and is discreetly but functionally surrounded by the other areas which serve necessary spatial functions. These other ancillary areas are organized in two peripheral access and functional zones. The generous loft on the upper floor allows cross-references to the main hall and a view of the large trade fair and event square via a balcony. It is accessible from the staircases which are visible from the outside. The large underground parking garage can be accessed at any time from the exterior.
The building's support structure and underlying functions form a distinctive architectural composition. The large, statically optimized wooden box girders rest on the spatial functions below. Layer by layer, the visitors are presented with the strong static concept which provides them with a sense of orientation. The facade facing the trade fair and event square is the only one to be fully glazed, while the other facades follow the building grid and are clad with a functional horizontal and weather-protected board formwork thanks to the large roof. As the fifth facade, the extensive square roof receives extensive greening, evident in its plain, minimalist appearance, unobstructed by large technical structures. The surface of the roof was designed ecologically, with a feature allowing for small creatures to climb and traverse the roof. Functionality is always taken into consideration, as the planned PV system could be substantially expanded if needed.
The new exhibition hall is surrounded by a generous expanse of greenery. It surrounds the building on all four sides and creates a harmonious visual reference to the facade. On the main square, two groves of trees form a large gate that marks the entrance area of the hall. These are complemented by a sparse forested area and further enhanced by the element of water. On that side, there is the renaturalized Mühlbach and the planned retention to further extend the plot on the western side. The plan would make these elements accessible to visitors via stepping stones that lead to small niches. This area will also serve as a natural buffer between the parking facility and the motorway beyond the greenery.
