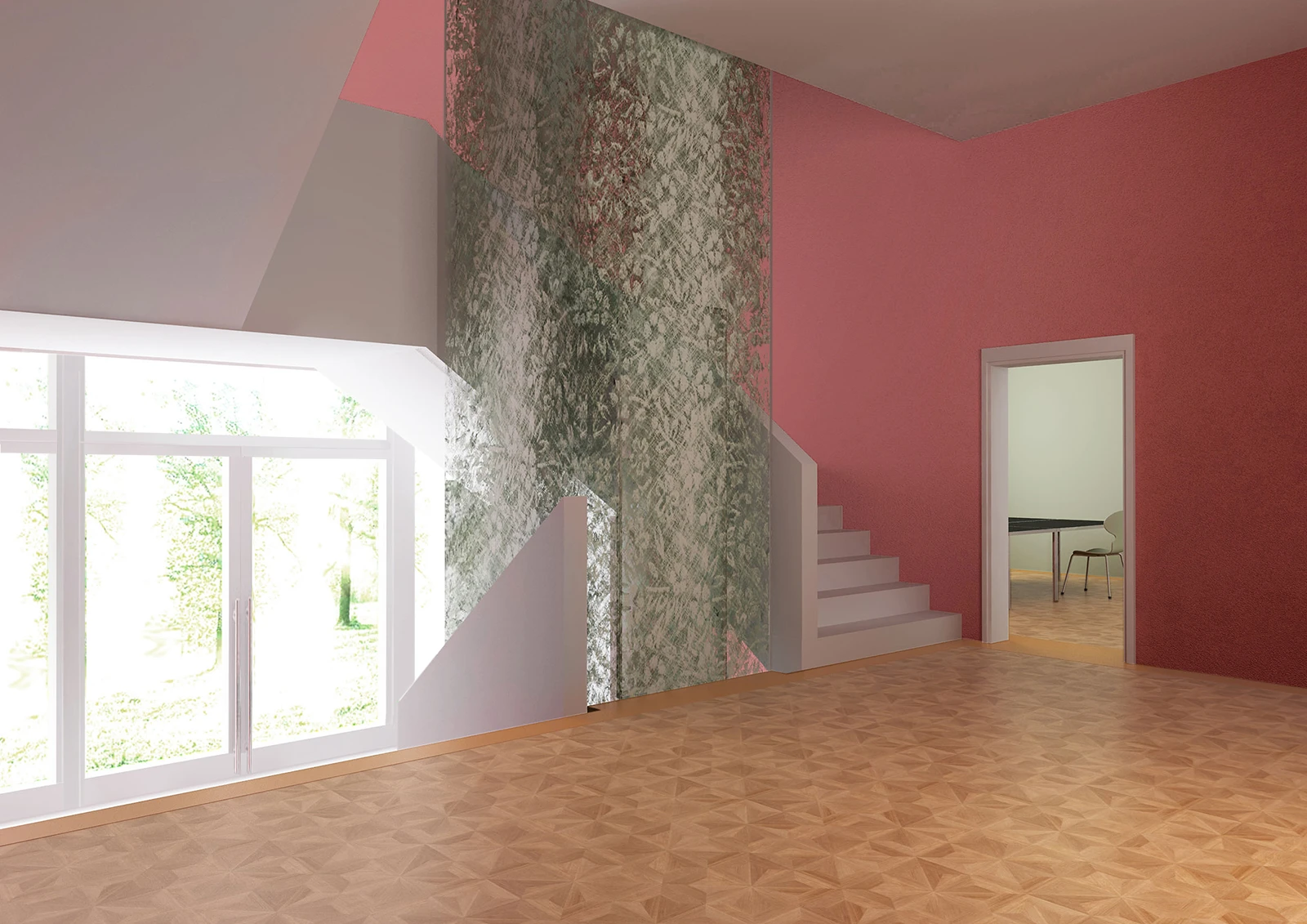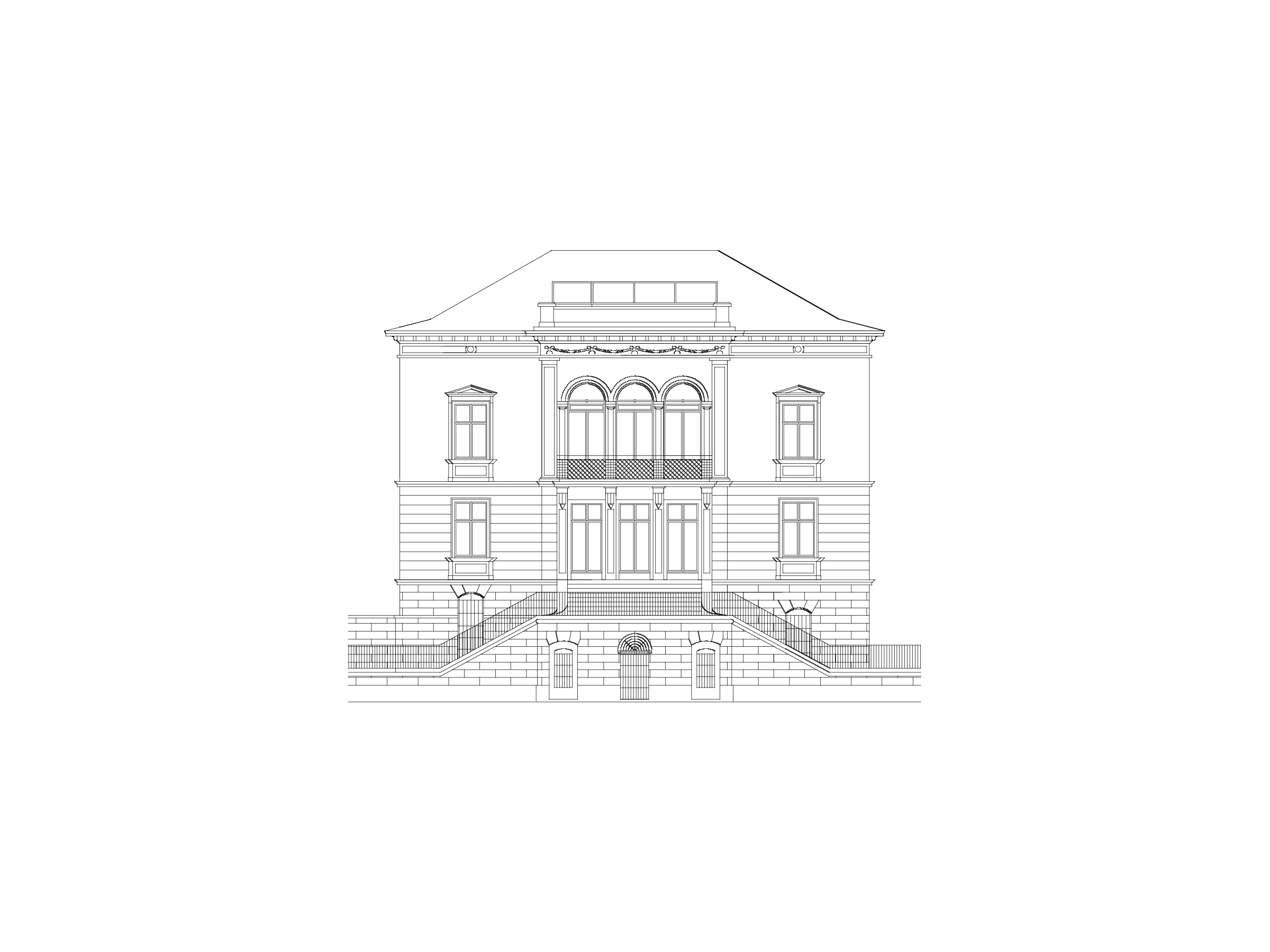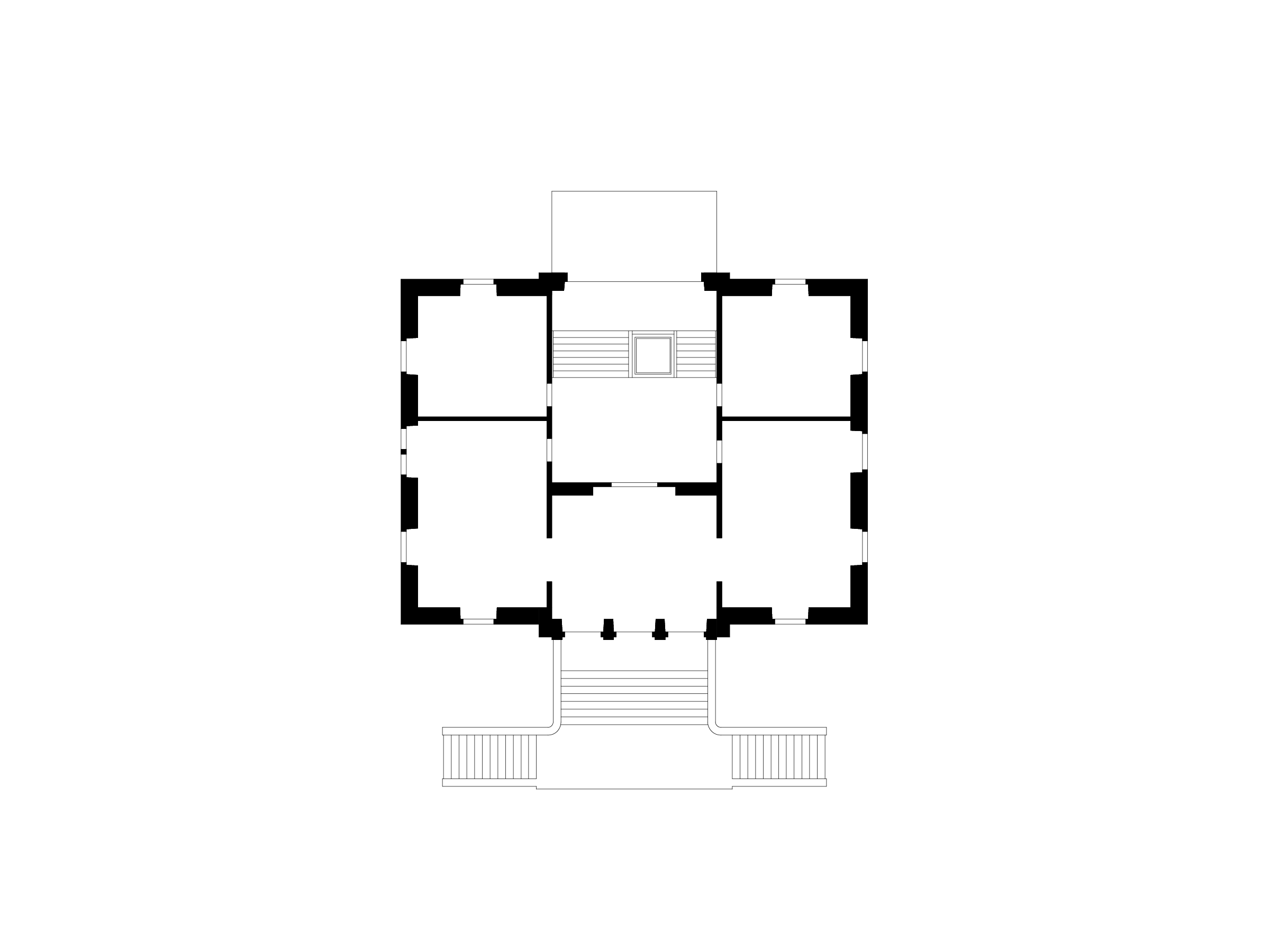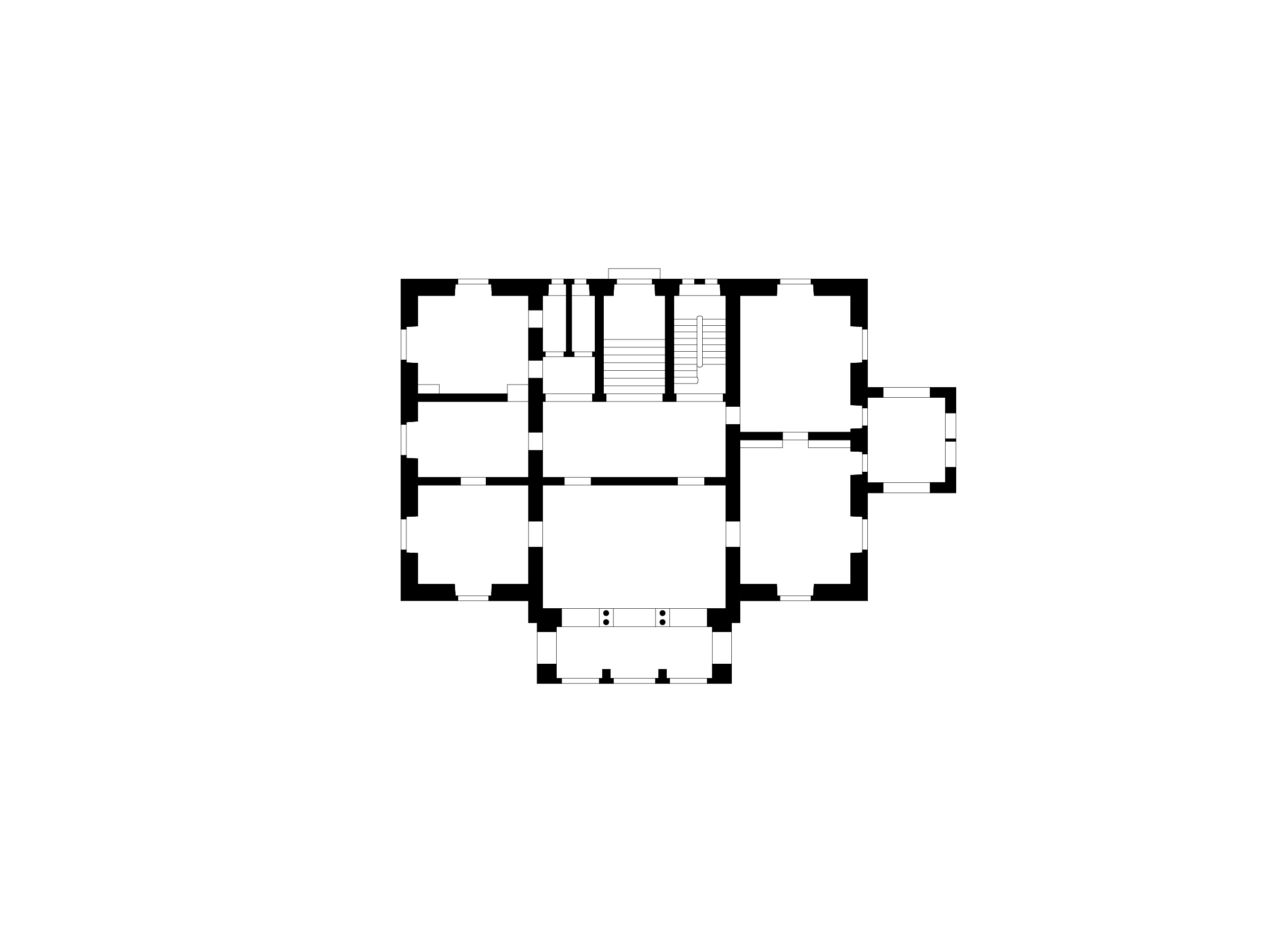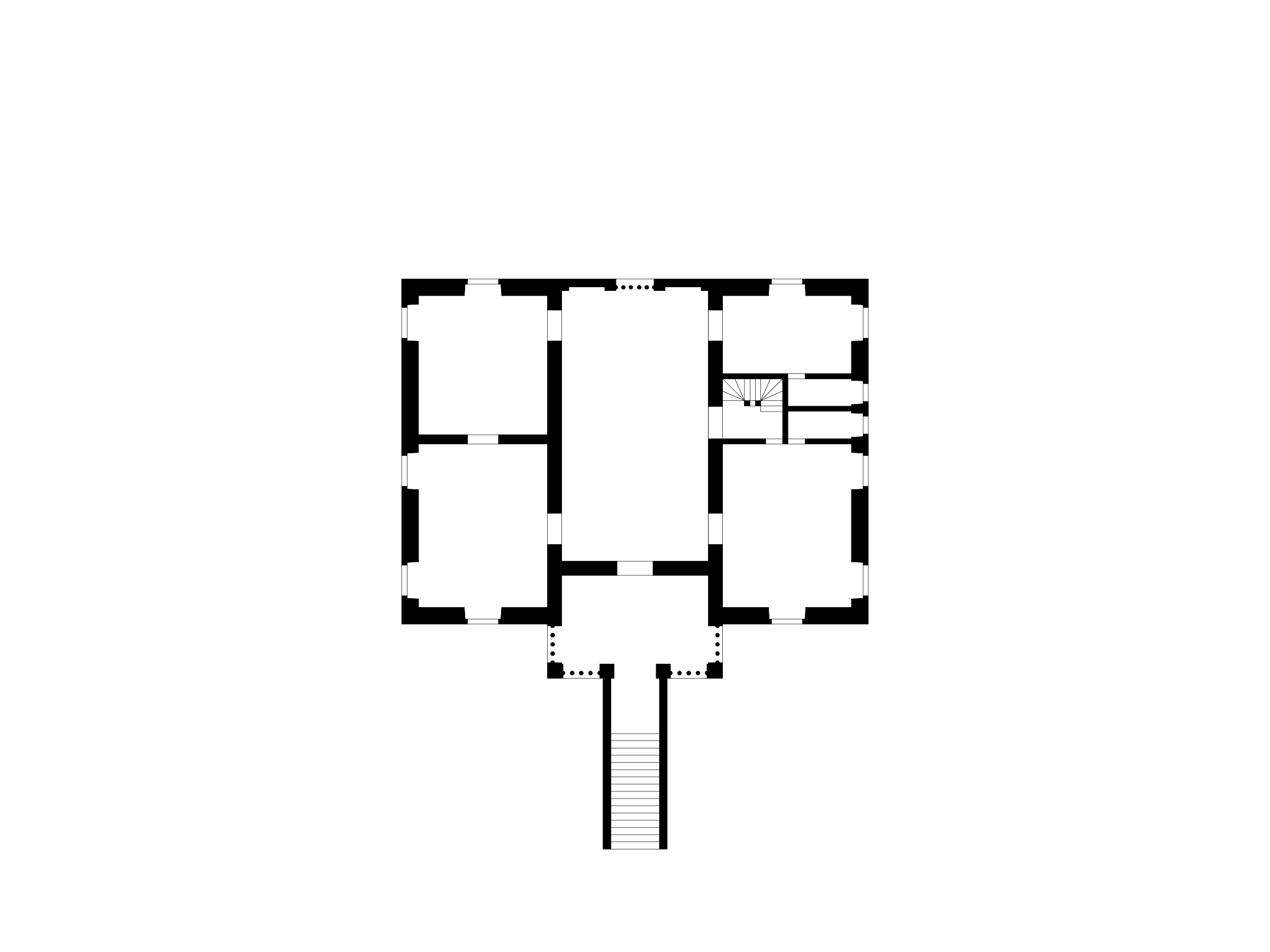The Villa Rainhof, in its typological design, draws parallels to the architectural layout of the Villa Forni-Cerato from 1542 by Palladio and Semper's design for the Villa Aufdermaur in Brunnen from 1862.
The proposal for a botanical institute housed in this neoclassical estate sought to improve and redefine its spatial framework. Its original ambiguities in layouts and convoluted spatial divisions, its staircase and side main entrance, and mid-century renovations are all streamlined. All functional interventions were centered into the median spatial strip, as required by the repurposing, resulting in a sustainable and flexible sequence of spaces that emerge around a newly liberated core.
Connecting each floor, the revamped staircase acts as a structural spine, paired with a glass elevator decorated with delicate tendrils. The staircase, leading all the way up to a panoramic rooftop terrace, becomes a conduit for light, drawing it into the building. The attic, marked by its intricate mansard-style design, is substituted by meeting rooms. Skylights flood the rooms with top-down illumination to allow for a studio-like ambiance. Meanwhile, the basement offers a canvas for flexible functionalities.
moreless
Die Villa Rainhof entspricht typologisch der Aufrissdisposition der Villa Forni-Cerato 1542 von Palladio, respektive dem Semperschen Entwurf für die Villa Aufdermaur in Brunnen von 1862.
Das Konzept von Spillmann Echsle Architekten, im Rahmen eines Entwurfswettbewerb für ein botanisches Institut in der klassizistischen Villa, basiert auf der Klärung und Präzisierung der vorhandenen Raumdisposition. Ursprünglich unpräzise Raumdispositionen wie die räumliche Kleinteiligkeit, die Treppenanlage, der seitliche Hauptzugang, sowie die Veränderungen der 50er Jahre werden zurückgebaut. Durch die Konzentration sämtlicher umnutzungsbedingter funktionaler Eingriffe in die mittlere Raumbahn entsteht um die befreite Mitte eine nachhaltig flexibel nutzbare Raumabfolge.
Einem starken Rückgrat gleich erschliesst die neue Treppenanlage, sowie der gläserne mit feinen Ranken texturierte Lift die Geschosse. Das Treppenauge ermöglicht den Lichtfluss in die Tiefe des Hauses. Die Treppe endet auf der Dachterrasse. Die mansardenartige Kleinteiligkeit des Dachgeschosses wird durch die Seminarräume ersetzt. In die Dachhaut eingeschriebene Öffnungen versorgen die Räume mit Zenitallicht und schaffen eine atelierartige Grundatmosphäre. Das Untergeschoss dient als freie Nutzungsreserve.
moreless

