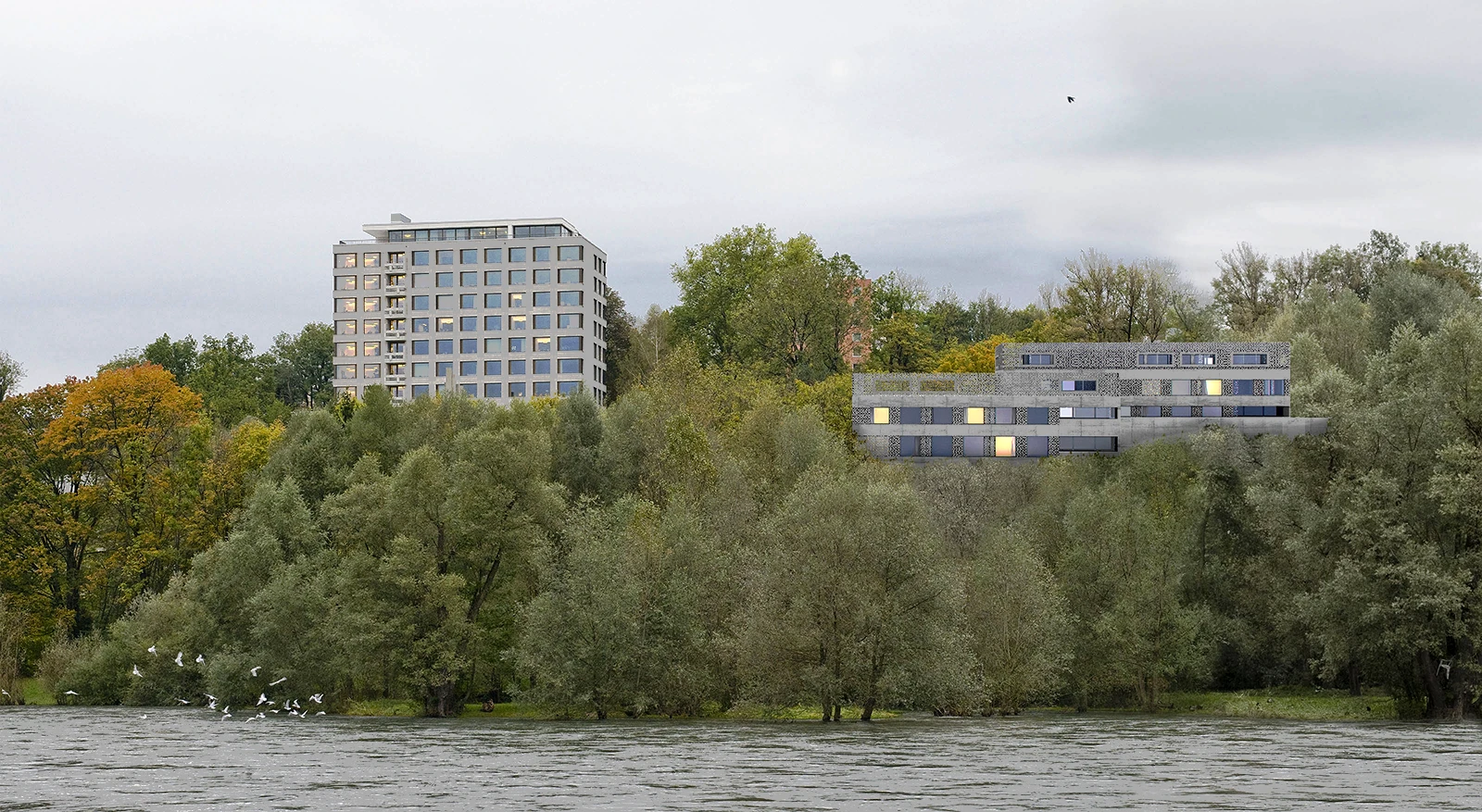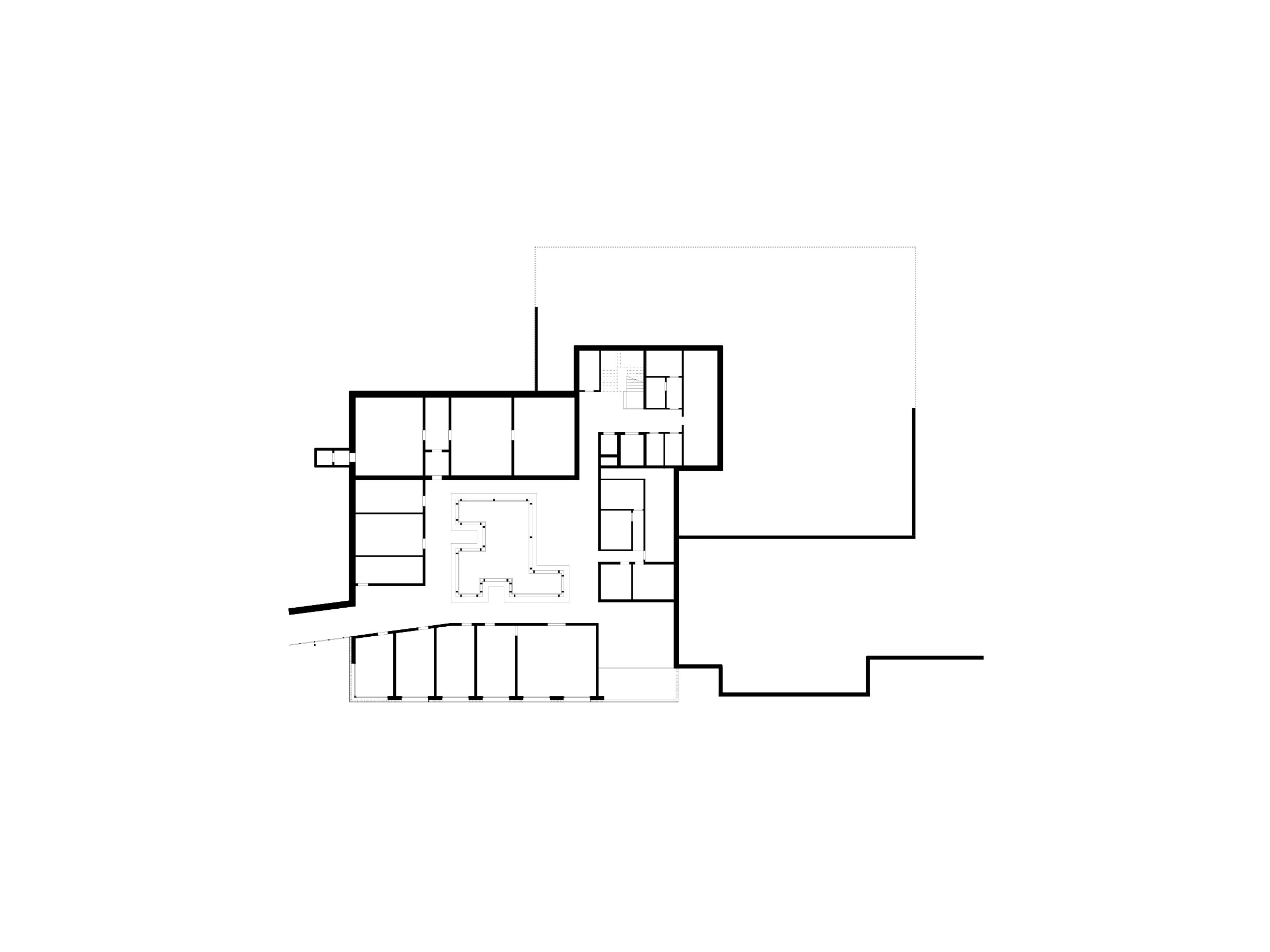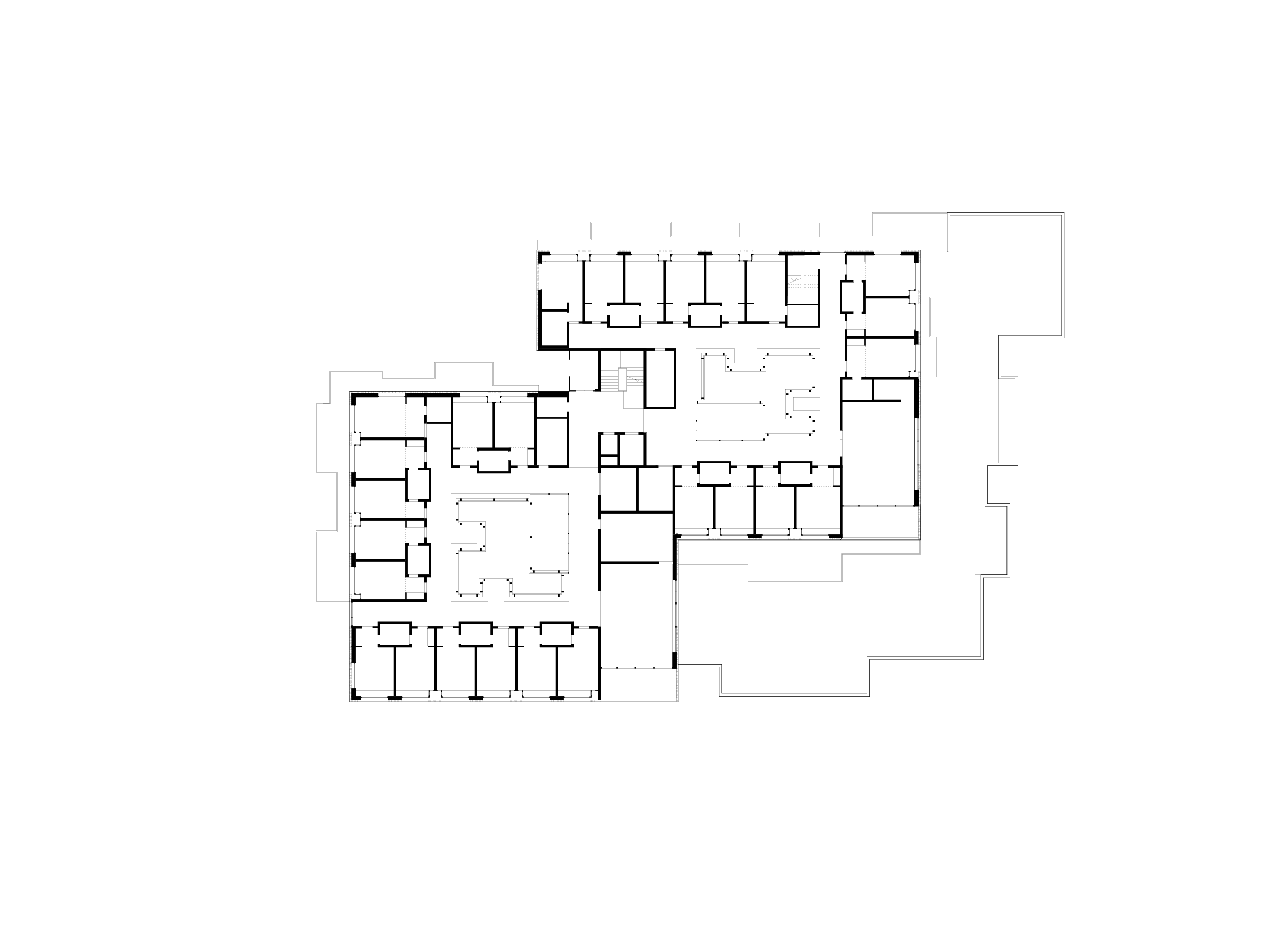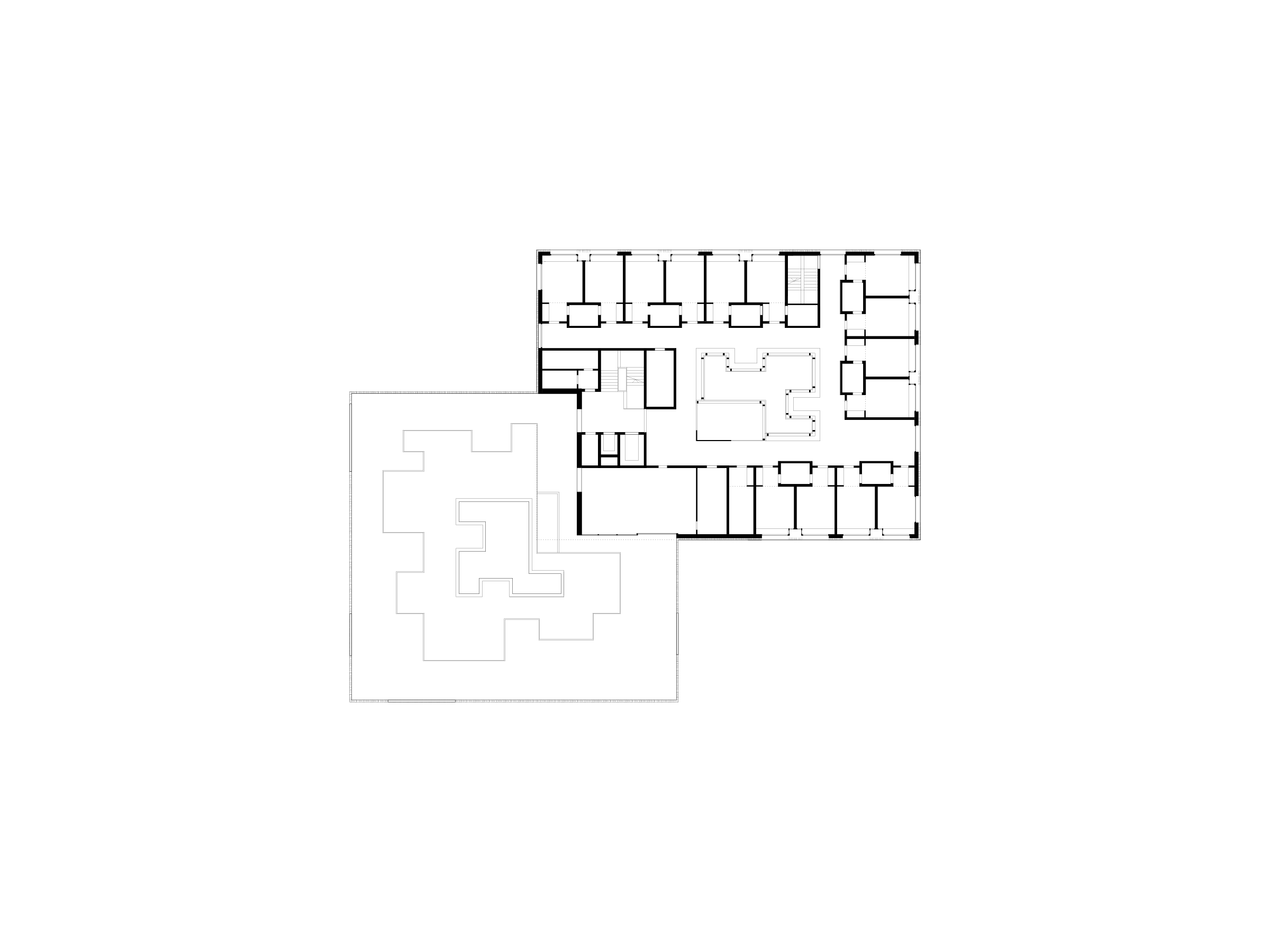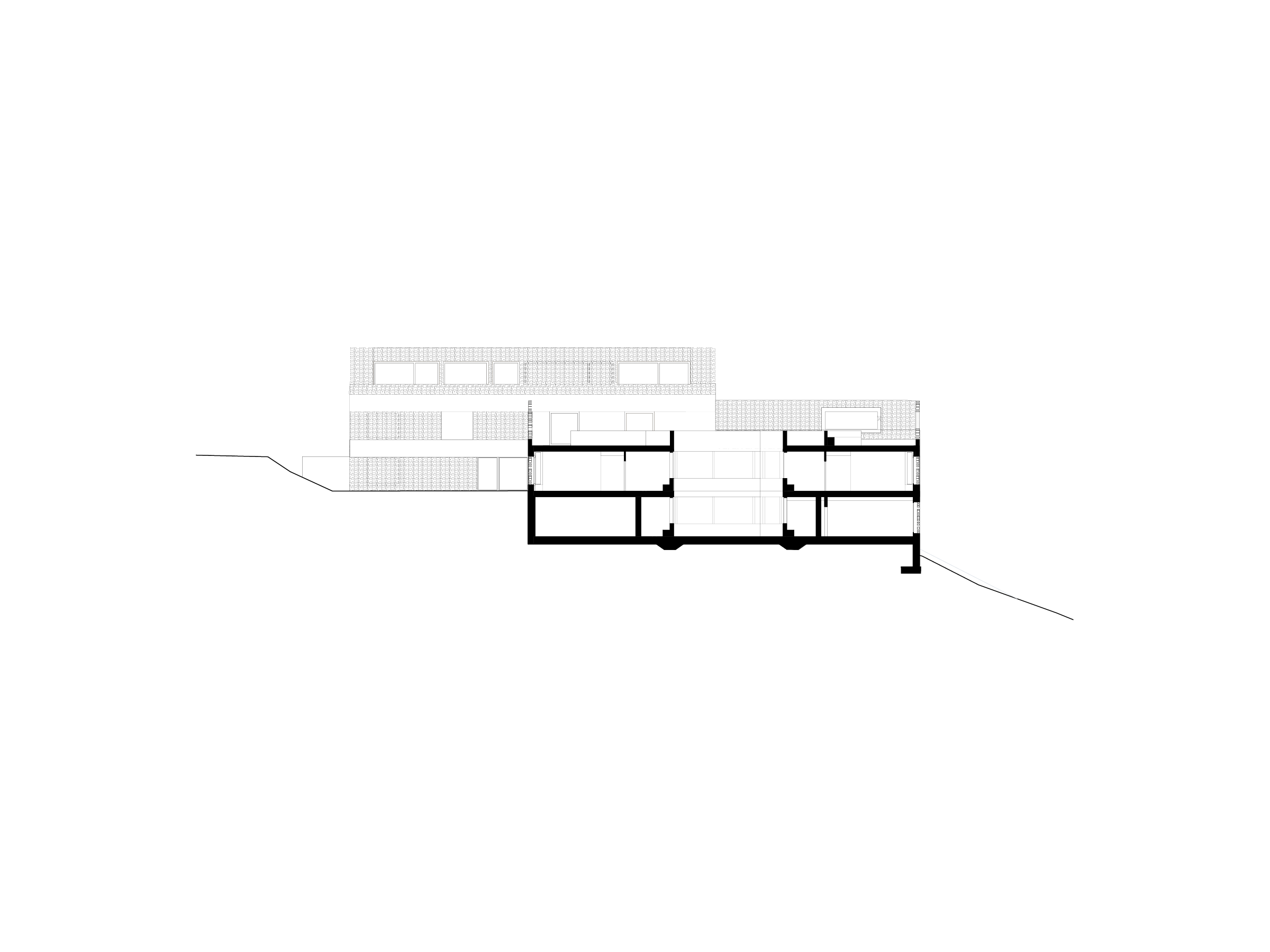Bombach Nursing Home
location: Zürich, Switzerland
client: Hochbauamt Kanton Zürich
status: Project
project: 2013
Formed by two interlocking buildings of varying heights, a nursing home is situated between a verdant park and the surrounding hillside terrain. The taller building extends into the park, while the lower structure nestles into the hilly slope. The two structures are divided by a central courtyard. The clear, cubic expression conforms to the main building as well as the subtle bands in the facade. A covered entrance can be found at the intersection of the two buildings in the core of the compound.
facts
commission: Competition
program: Healthcare
team: Annette Spillmann, Harald Echsle, Frank Keikut, Ana Otero
