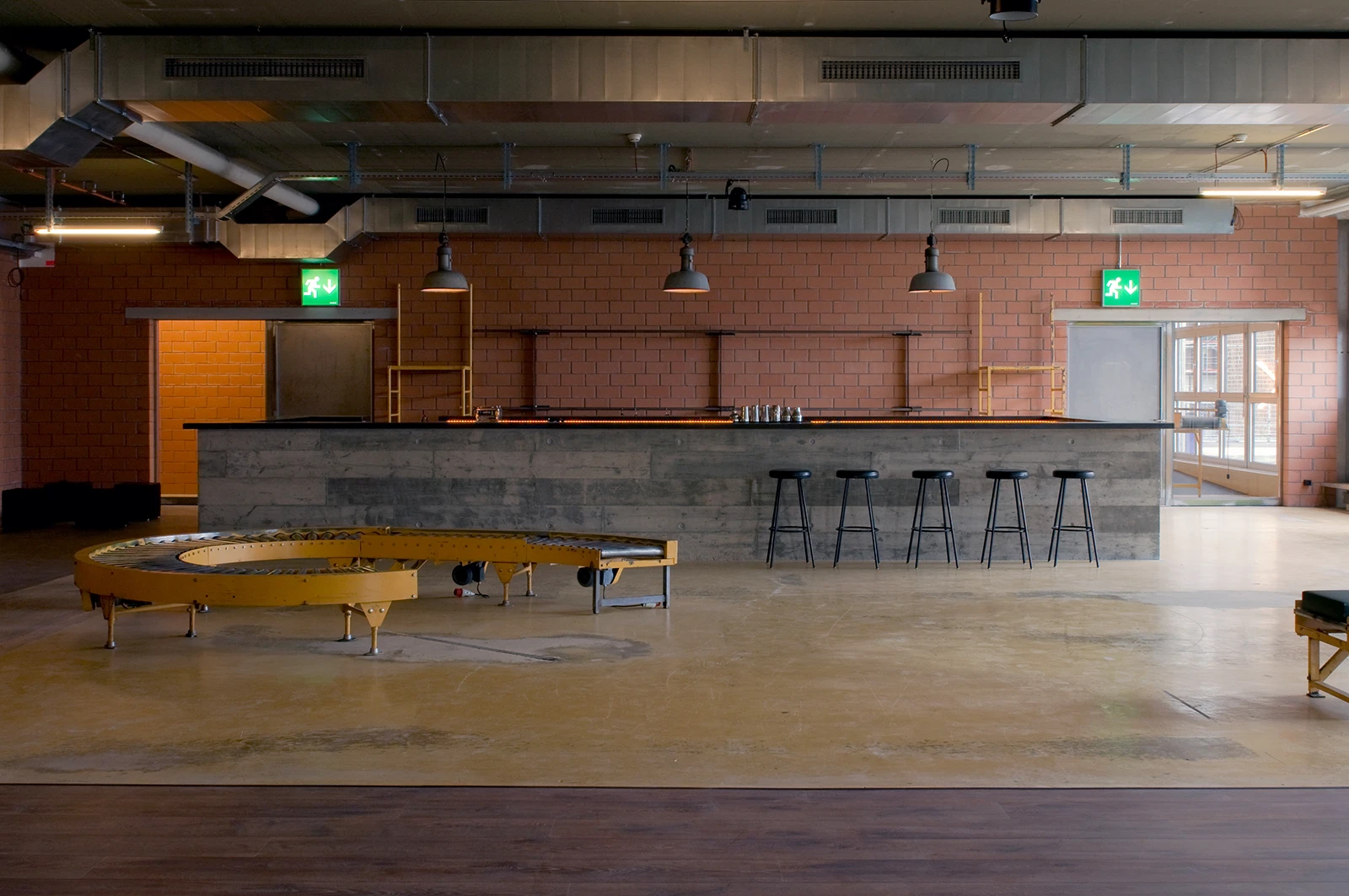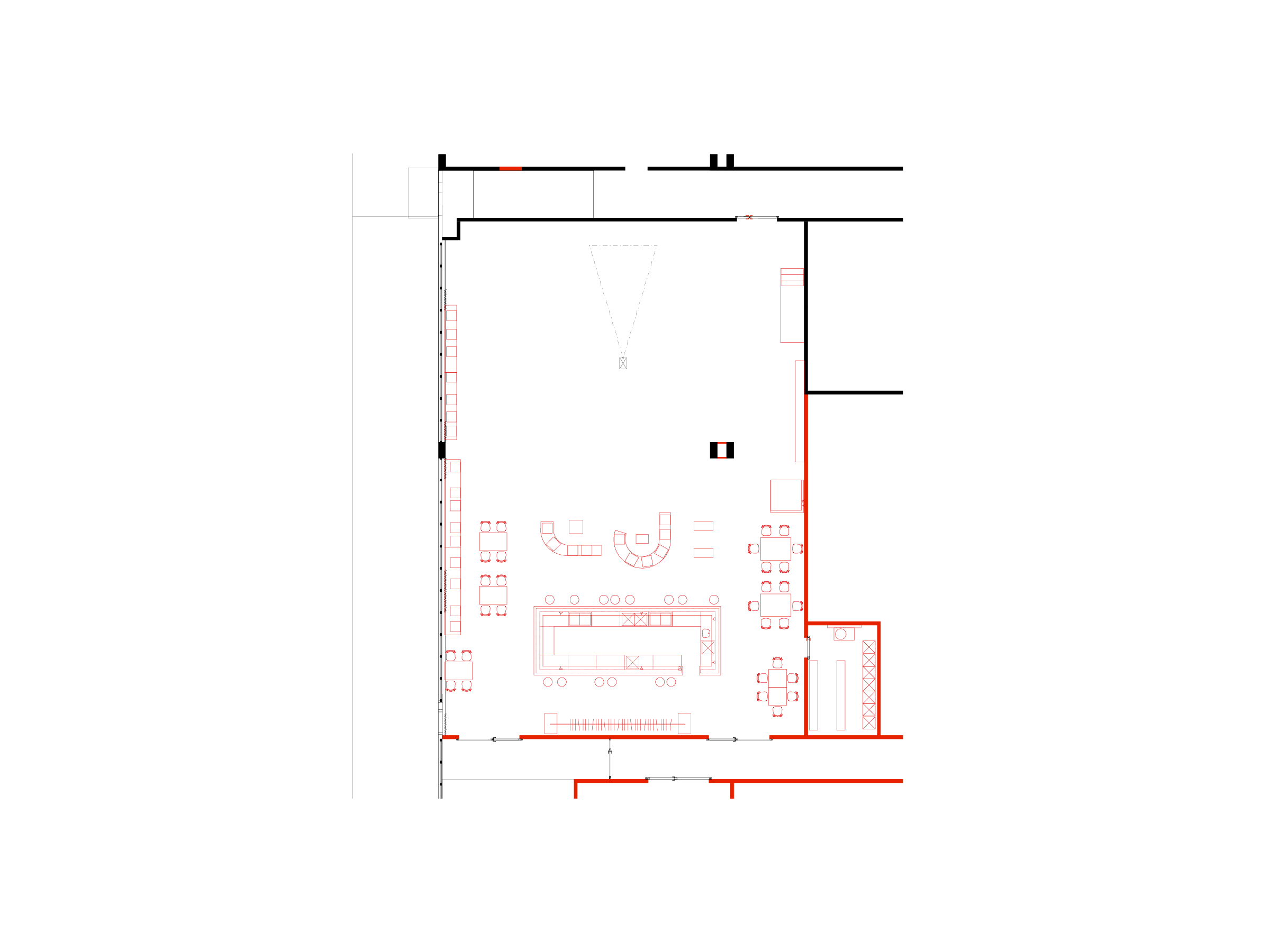Salsarica Dance School
location: Zürich, Switzerland
client: Salsarica Salsa Factory
status: Realized
project: 2010–2012
A temporary interior fit-out for a salsa dance school is marked by a nuanced interplay of existing elements and tailored interventions. Industrial components found in the spaces are repurposed as furniture, a new bar is introduced, and acoustic enhancements ensure an optimal auditory experience, while strategically placed lighting installations illuminate the space. This temporary intervention, infused with meticulous quality, fosters an atmosphere where the vibrant energies of dance can flourish.
facts
commission: Direct
program: Education
size: 1100 m²
team: Annette Spillmann, Harald Echsle, Katrin Murbach


