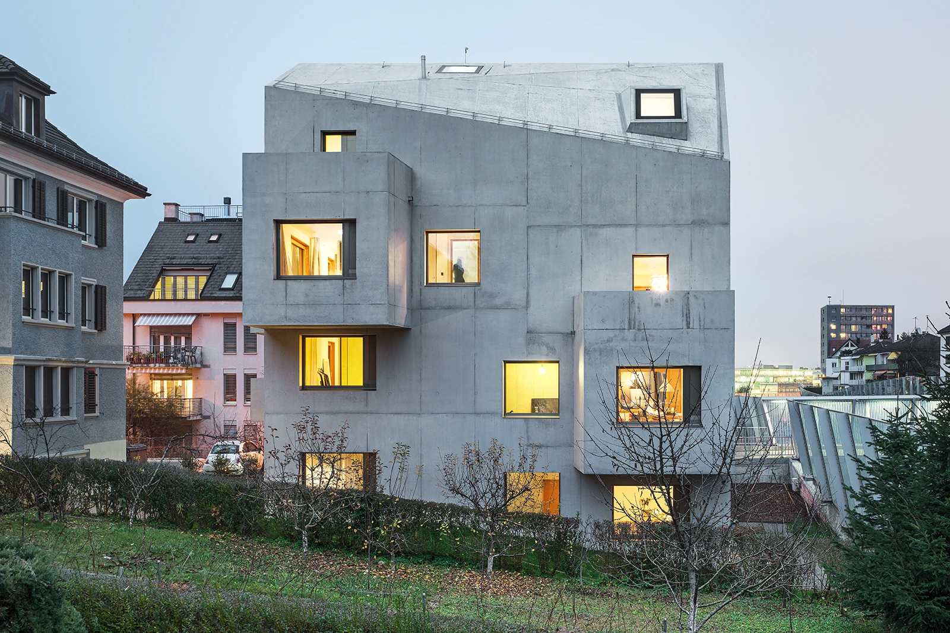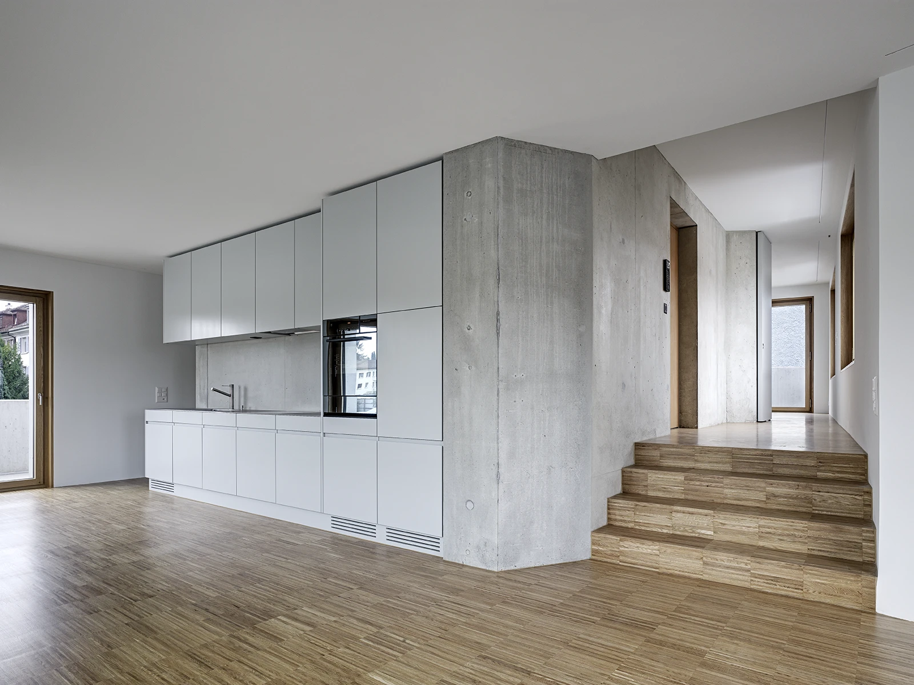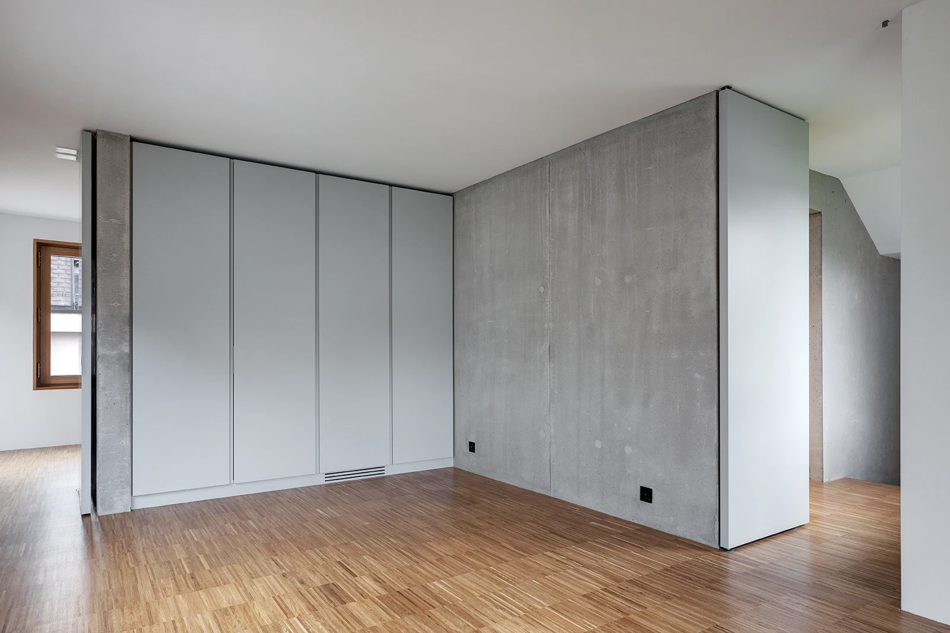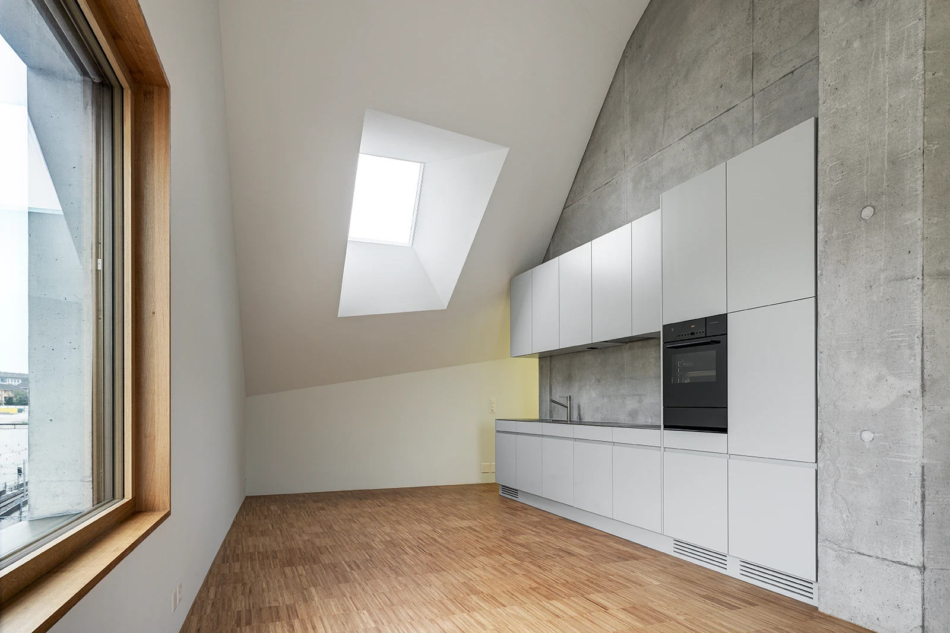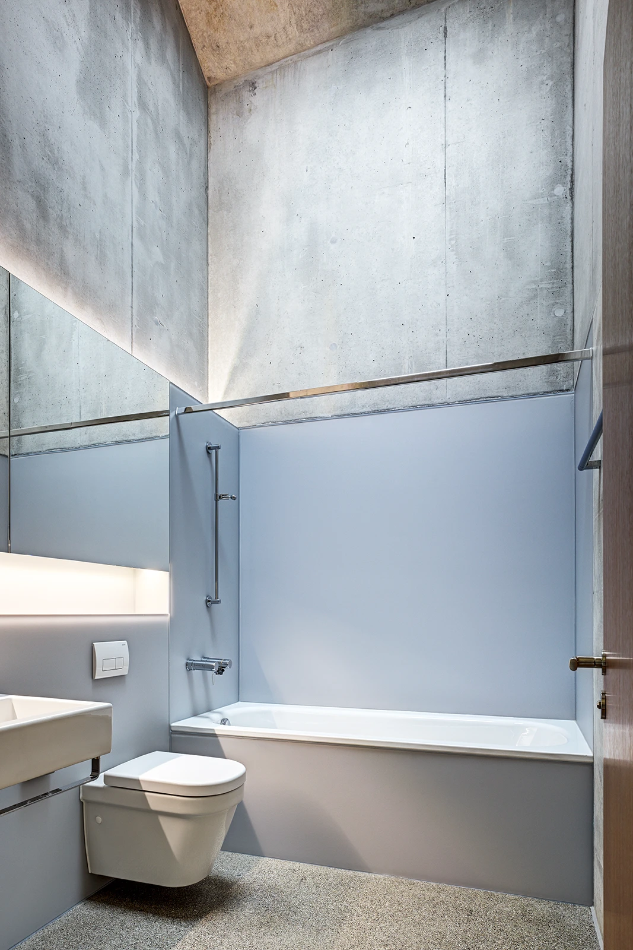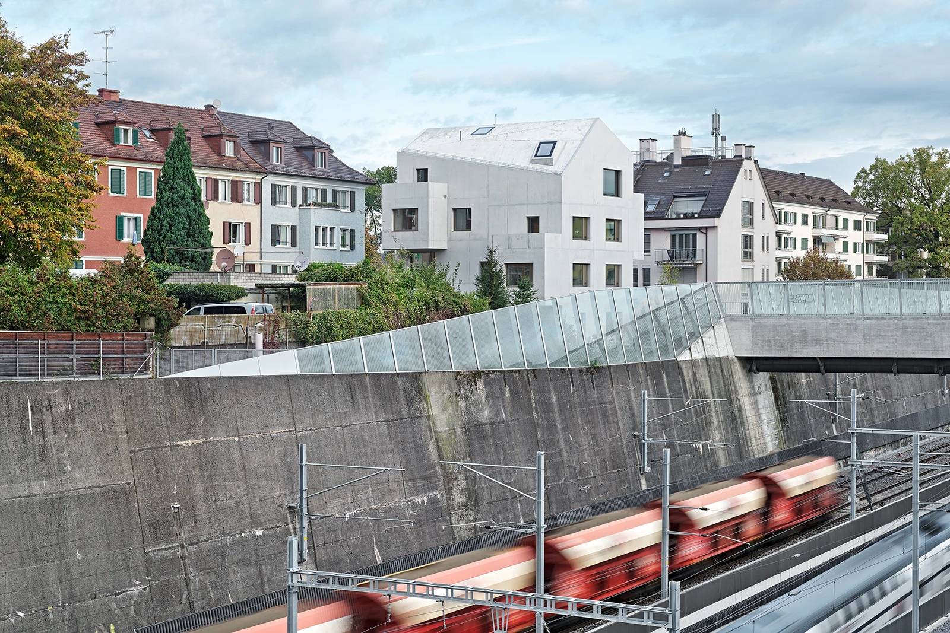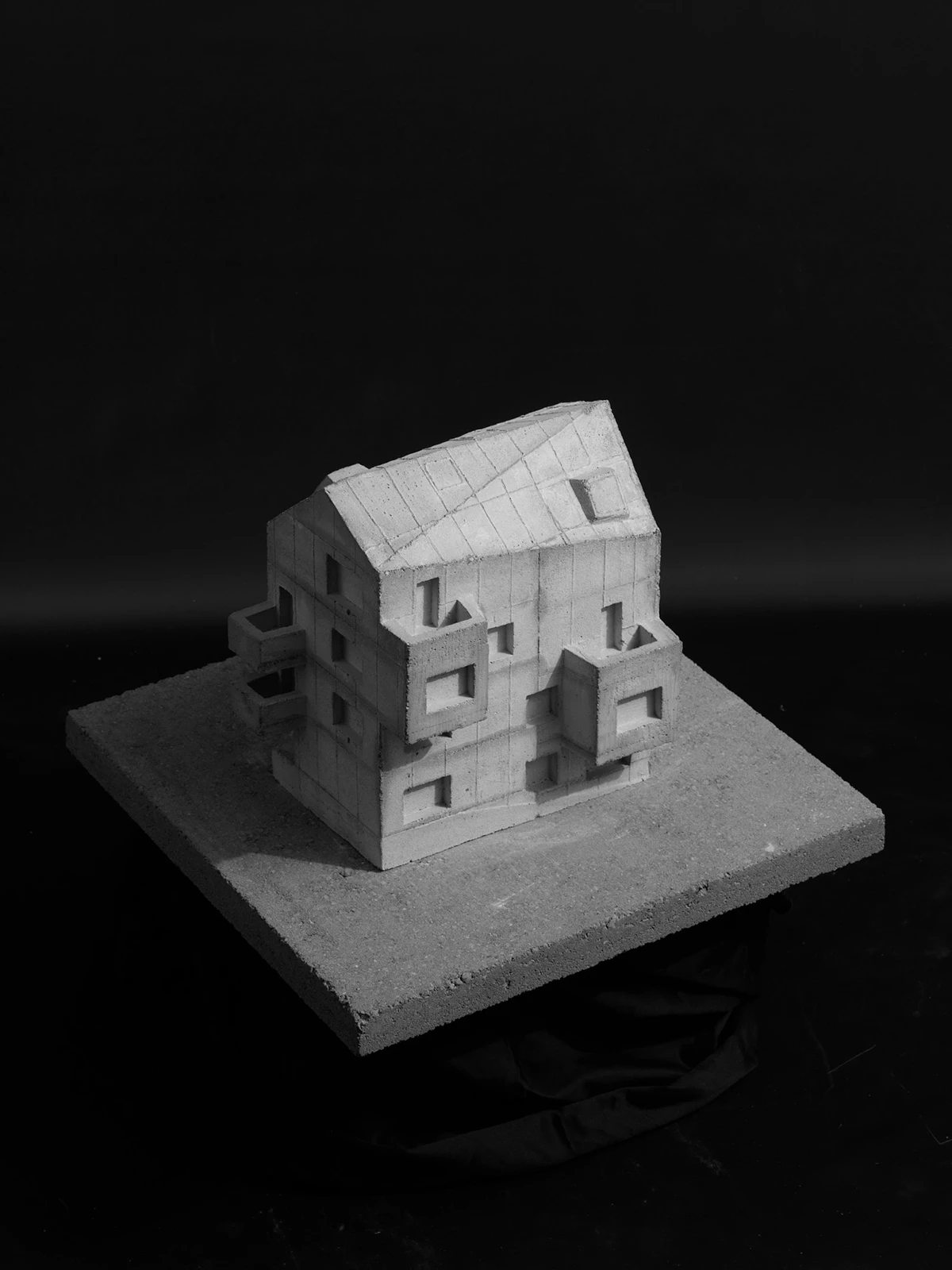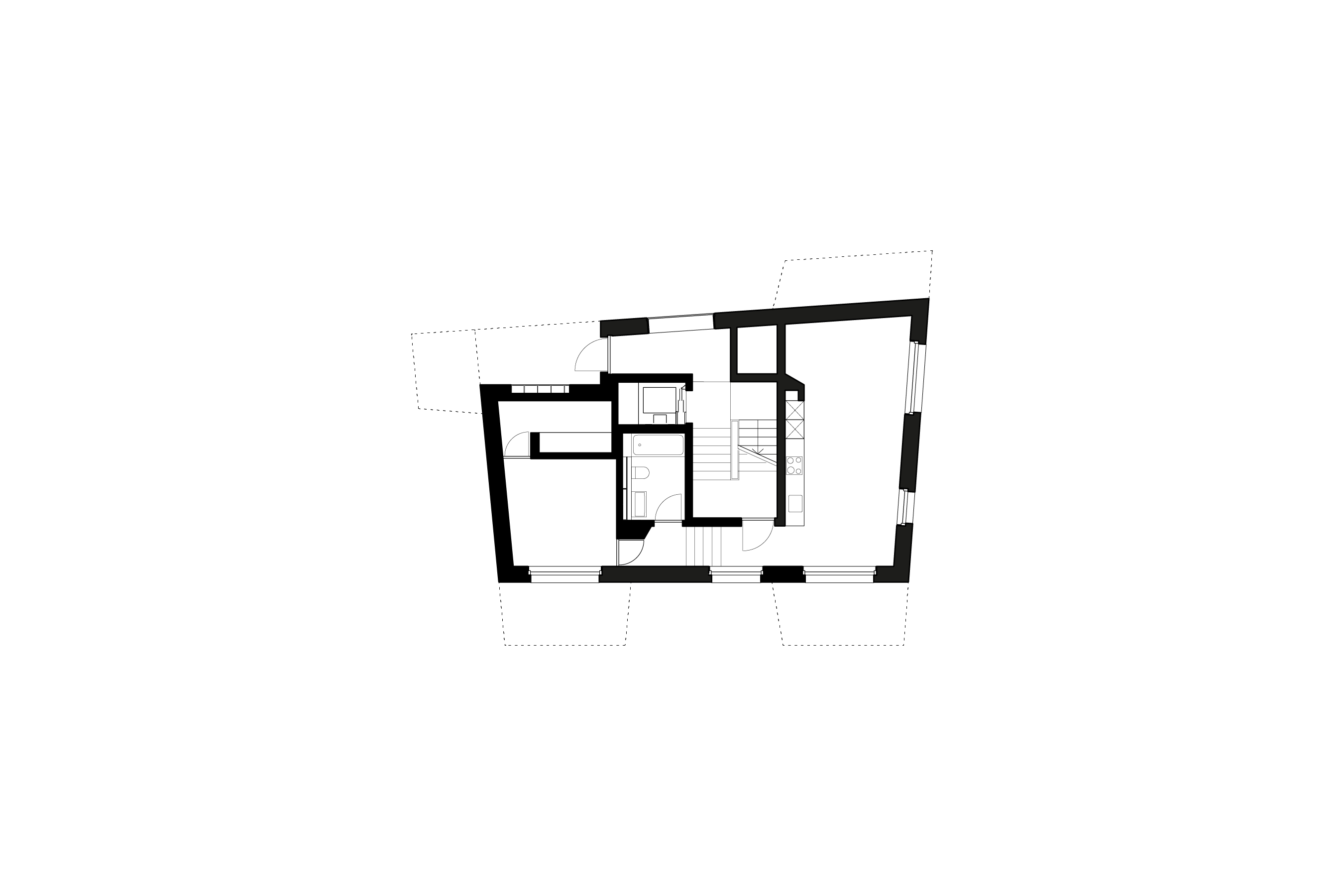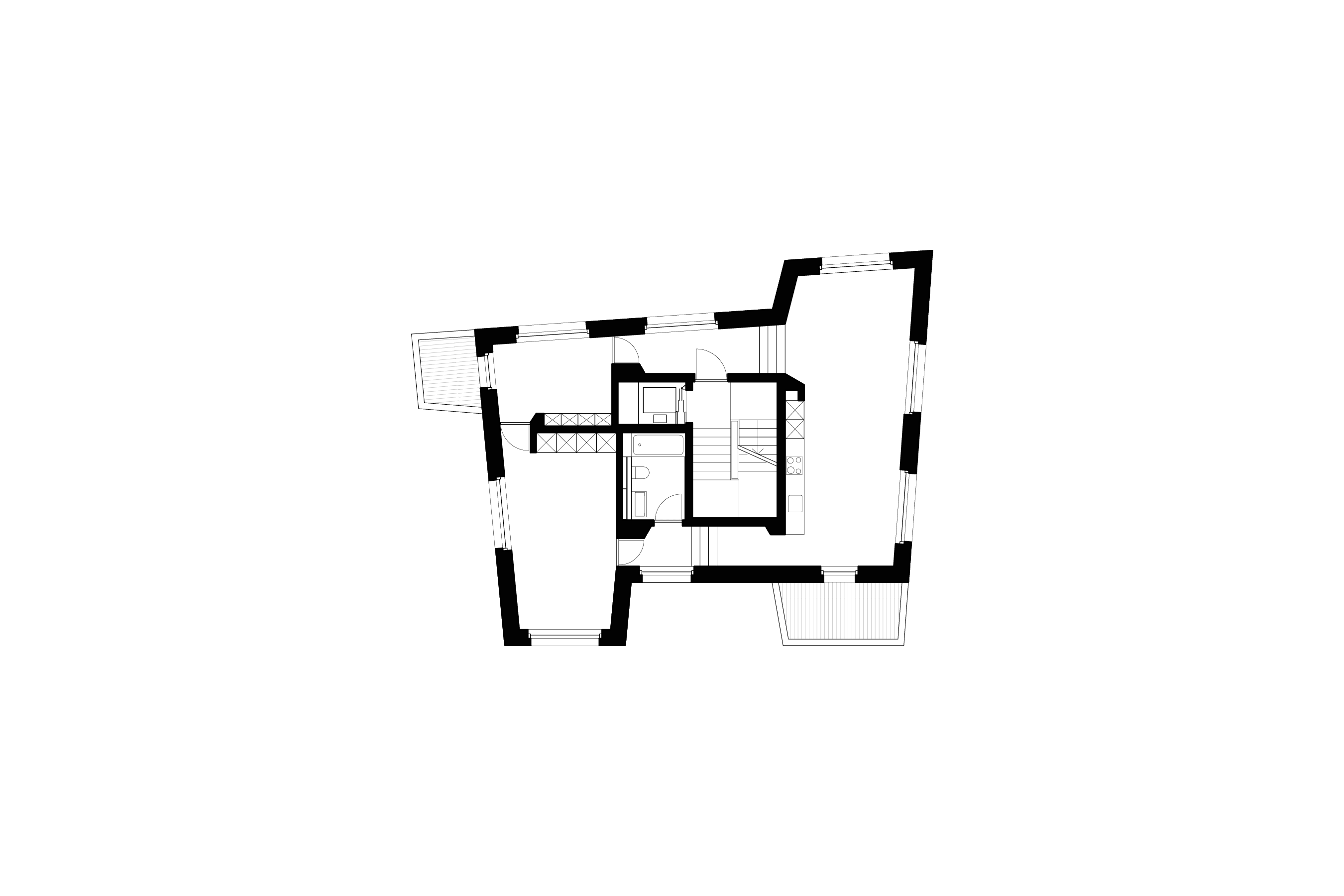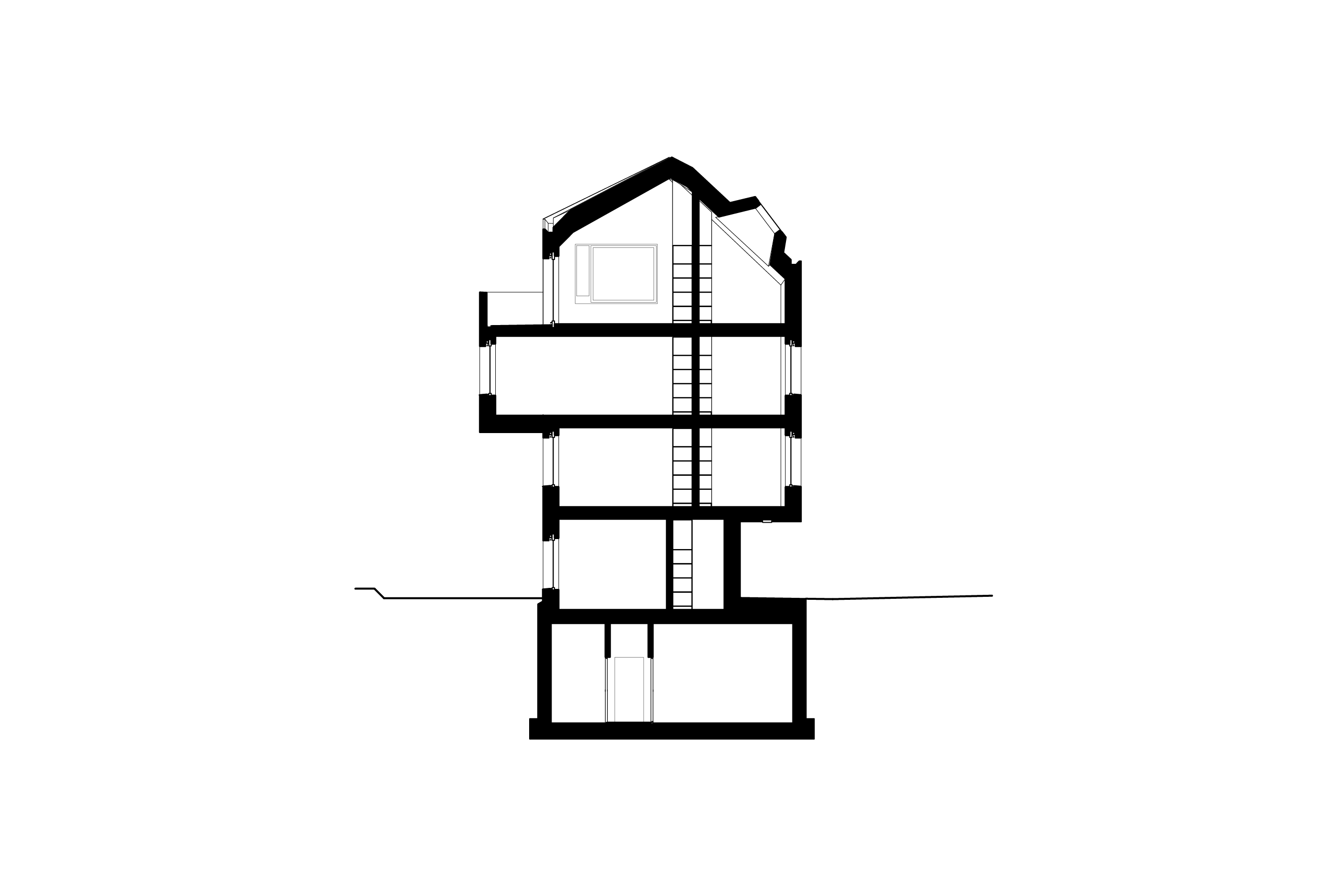The compact plot at the end of Birchsteg footbridge borders the Zurich-Oerlikon railway bank, where high-noise reduction requirements dictated the selection of a solid construction method for a new apartment building. The single-shell, exposed concrete structure houses four residential units. Each unit spans one floor around a central core encompassing the staircase, elevator, and bathrooms.
The core further divides the radial, split-level surrounding space into an elevated living area, a sleeping quarter, and a workspace. Protruding bay windows, serving as balconies for the flats above, combined with precisely placed openings, define the external facade of this massive and rational urban structure. The existing setbacks and the two geometrically refined roof structures give the building a monolithic and sculptural expression from all sides. The dual-layered, exposed concrete pitched roof amplifies this aspect. Visually, the building merges with the materiality of the onsite concrete wall, effectively becoming an extension of this infrastructural entity.
moreless
Das knapp bemessene Grundstück am Brückenkopf des Birchstegs grenzt an den Bahneinschnitt von Zürich-Oerlikon. Hohe Lärmanforderungen führten zur Wahl einer massiven Bauweise für ein Mehrfamilienhaus. Der einschalige, in Sichtbeton materialisierte Baukörper umfasst vier Wohneinheiten. Diese sind geschossweise um einen zentralen, die Treppe, den Lift sowie die Bäder umspannenden Kern angeordnet.
Gleichzeitig zoniert der Baukörper den radial und in Splitlevel organisierten Umraum in einen überhohen Wohn-, einen Schlaf- sowie einen Arbeitsbereich. Vorspringende Erker, deren Oberseite von der jeweils darüberliegenden Wohnung als Balkone genutzt werden, und präzis gesetzte Öffnungen prägen das äussere Erscheinungsbild dieses massiven urbanen Baukörpers. Die bestehenden Grenzabstände wie auch die beiden im Attikageschoss angeordneten geometrisch verschliffenen Dachaufbauten führen zu einem umseitig plastisch-monolithischen Ausdruck. Dieser wird durch das zweischalige, in Sichtbeton ausgebildete Schrägdach zusätzlich verstärkt.
Visuell verschmilzt der Baukörper mit der Materialität der vor Ort bestehenden Betonmauer des Bahneinschnitts und wird so selbst Teil dieses Infrastrukturbauwerks.
moreless
facts
commission: Direct
program: Residential
size: 742 m²
team: Annette Spillmann, Harald Echsle, Guillaume Chapallaz, Simone Retter, Barbara Springer
consultants: Jaeger Baumanagement GmbH; naef energietechnik; Gerber Patrick Haustechnik GmbH; Haag + Partner GmbH; Kopitsis Bauphysik; Friedlipartner AG; Basler & Hofmann AG
