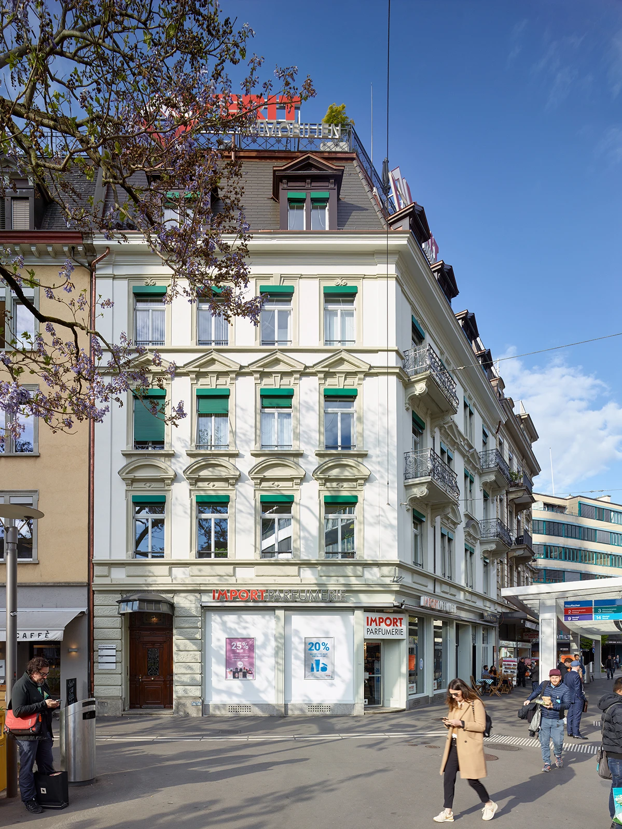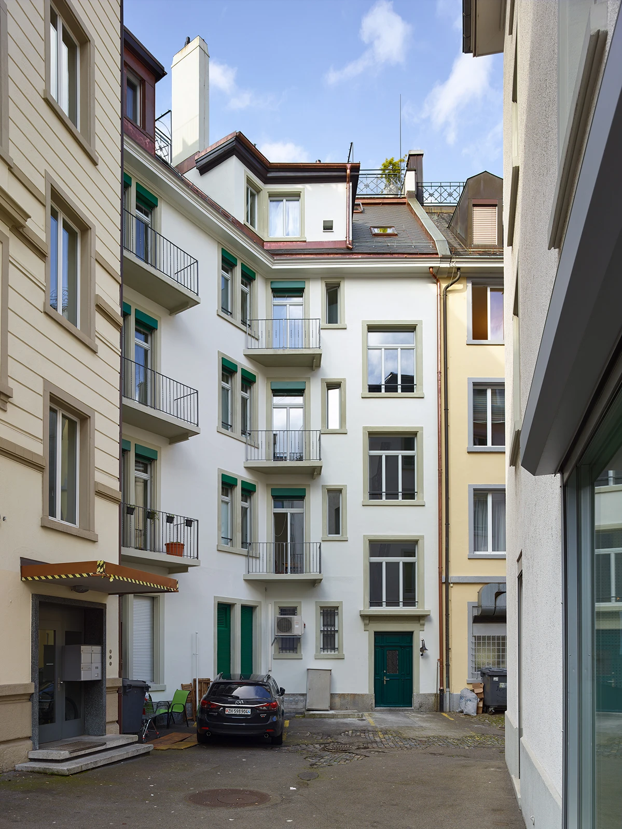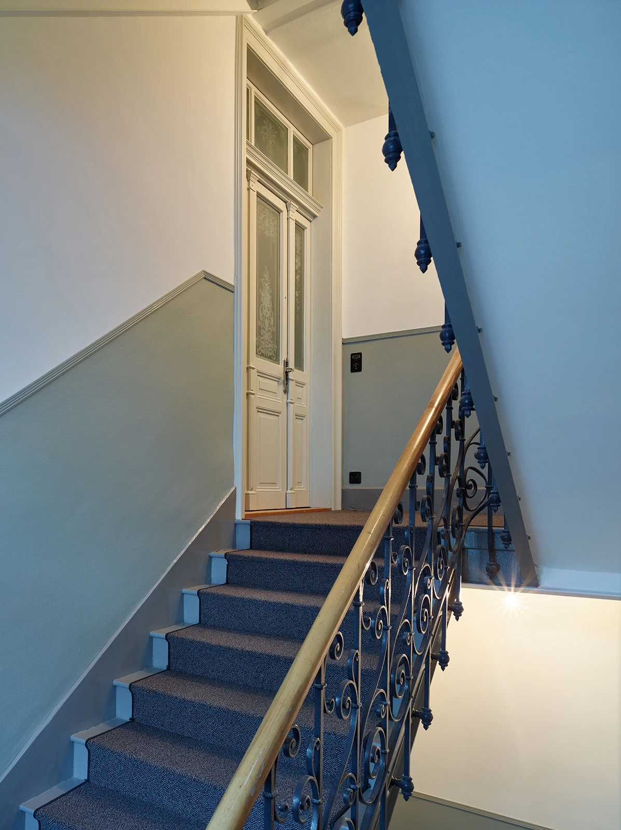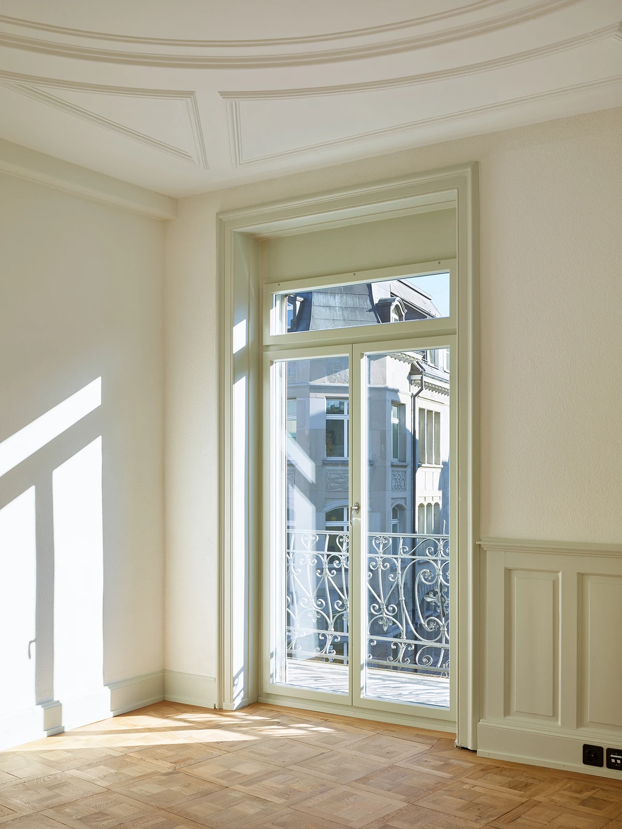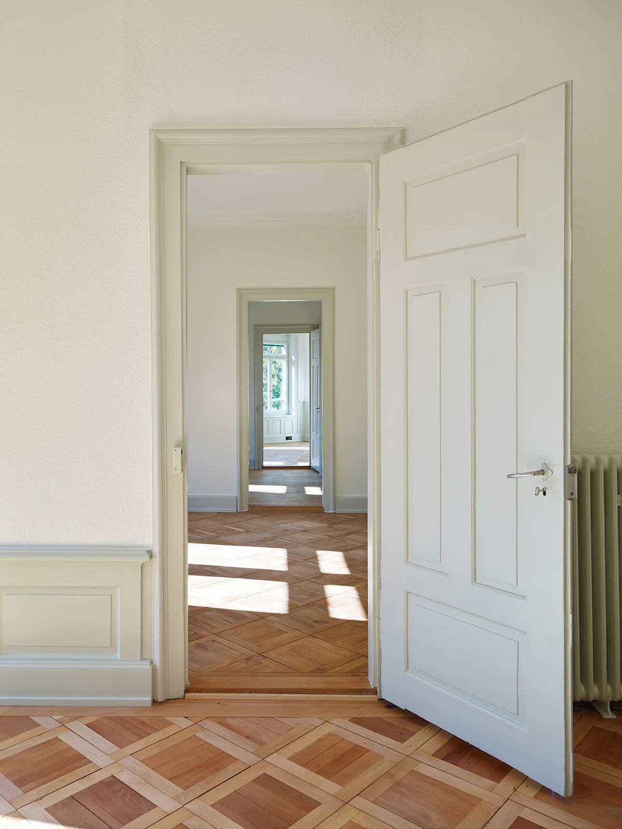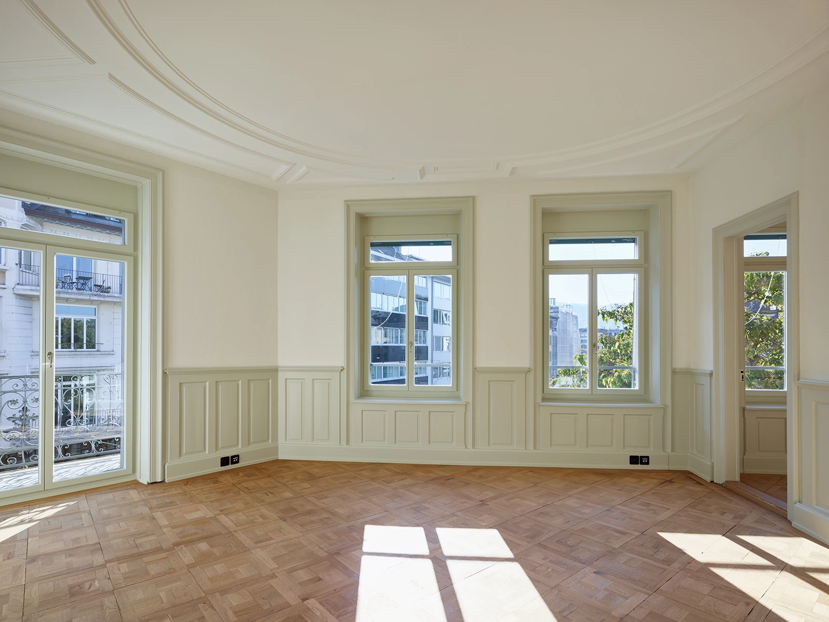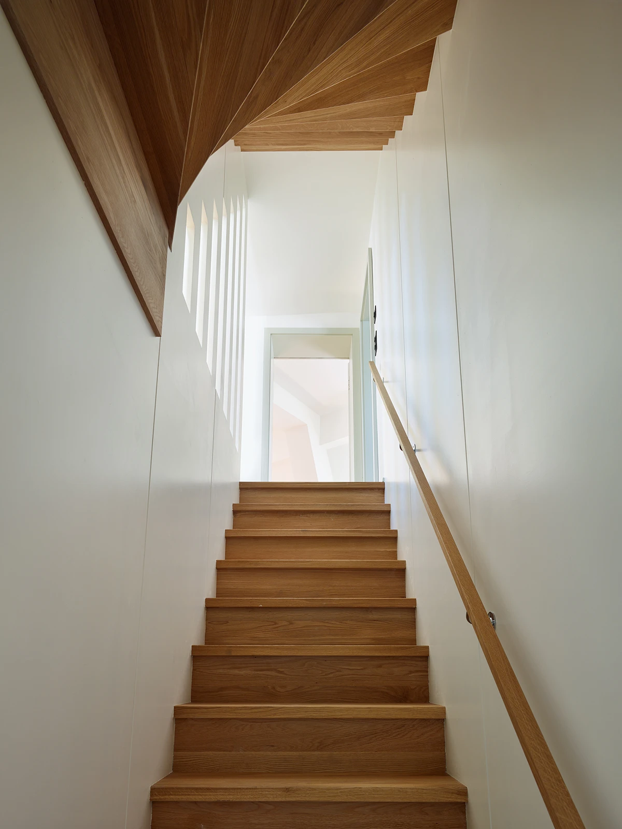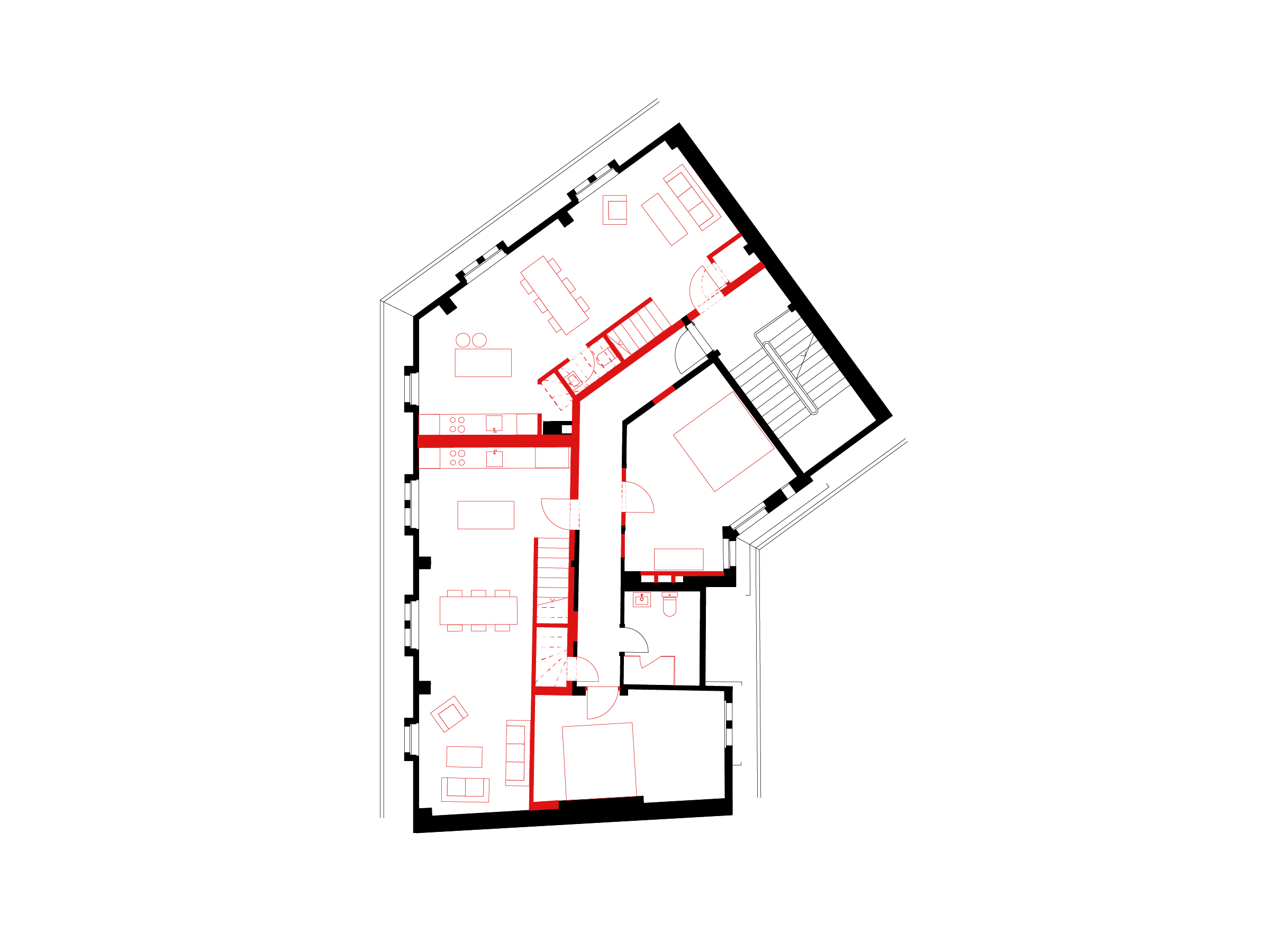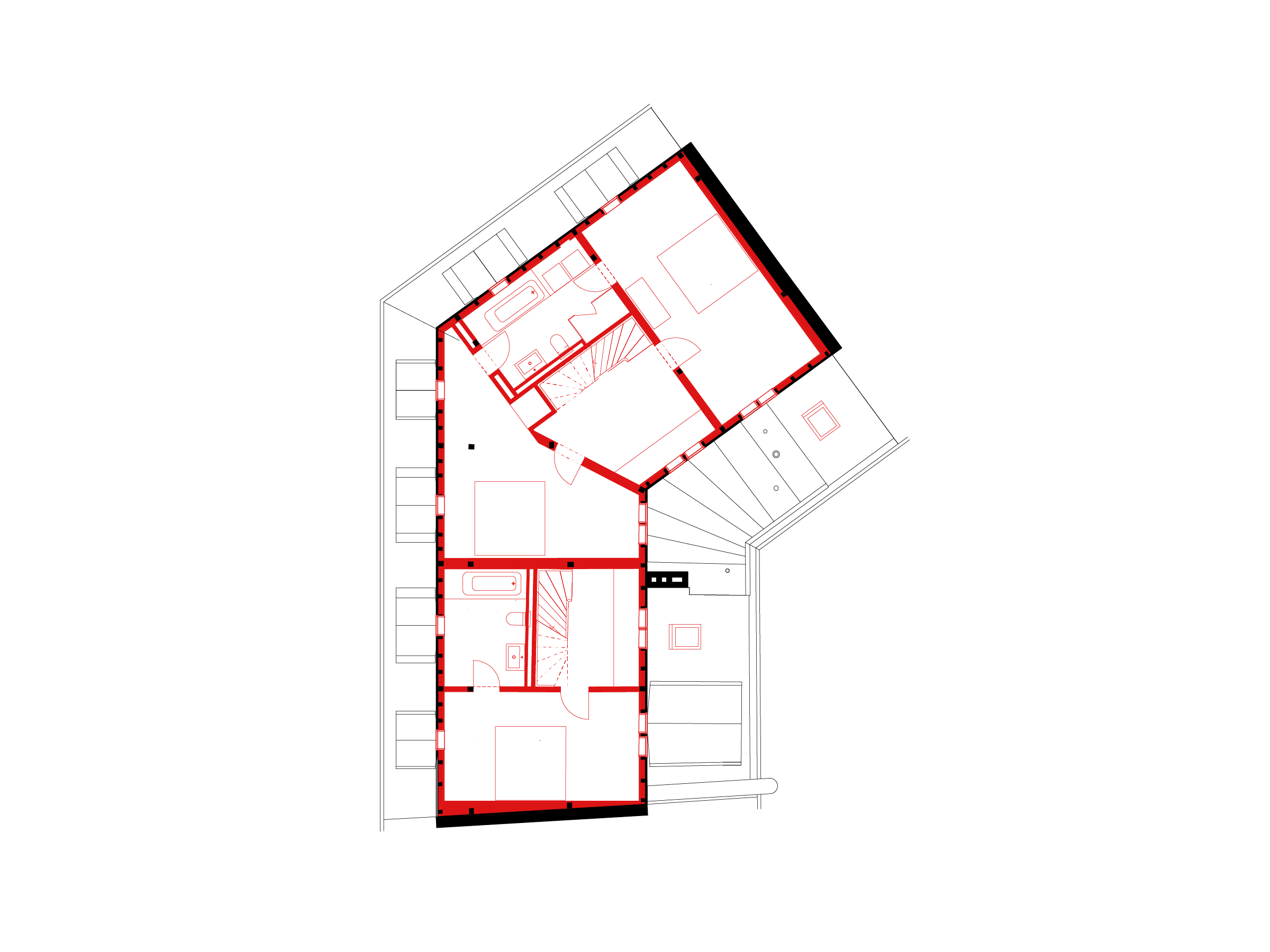The five-floor apartment building at Lutherstrasse 2 at Stauffacher, part of Zurich's Aussersihl district, was built in 1899 and is characterized by elements of Historicism and Art Nouveau. It constitutes an urban block, where its southern and southwestern facades front streets alive with activity, while the short northern side faces a quiet courtyard. Preserved mainly in its unblemished state, its wooden, ornamented door with glass insets grounds the historic property in the urban context.
Public retail uses are distributed on the ground floor, the three upper floors are used for offices, and the 4th floor is a six-room apartment, with the attic used for storage.
Spillmann Echsle's nuanced and respectful renovation incorporates the attic, transforming a single unit into two maisonette apartments. The typical roof eaves found throughout this district of Zurich are repurposed into balconies for the maisonettes, while suitable installations, bathrooms, and kitchens are delicately and qualitatively updated to reflect contemporary requirements. The retained architectural essence marries the building's historical splendor with the nuances of modern residence, underscoring Spillmann Echsle's signature approach to updating historical spaces.
moreless
Das fünfgeschossige Mehrfamilienhaus an der Lutherstrasse, unmittelbar am Stauffacher situiert und zum Zürcher Stadtkreis Aussersihl zählend, wurde 1899 als urbaner mit Elementen des Historismus und Jugendstils verzierter Blockrand erbaut. Seine Süd- und Südwestfassade sind zur städtischen Luther- und Badenerstrasse, die kurze Nordseite zum ruhigen Innenhof ausgerichtet. Ein noch grösstenteils im Originalzustand erhaltener Eingangsbereich mit ornamentierter Holztüre und Glaseinlagen bindet die historische Liegenschaft an den Stadtraum an.
Währendem sich im Erdgeschoss mit dem Einbau eines Ladens und eines Takeouts öffentliche Nutzungen befinden, werden die darüber liegenden drei Geschosse als Büro und Praxisräume genutzt. Das 4. Obergeschoss wurde vorher als 6 Zimmer-Wohnung und der Dachraum als Estrich genutzt.
Mit Einbezug des Estrichs entstehen anhand Spillmann Echsle’s Renovierung aus einer Wohnung zwei neue Maisonette-Wohnungen. Die quartiertypische Dachzinne wird den beiden Maisonette-Wohnungen als private Aussenräume mit direkten Ausgängen zugeschlagen. Relevante Anlagen, wie auch Bäder und Küchen die nicht mehr heutigen Ansprüchen Genüge tragen, wurden durch die sanfte Sanierung hochqualitativ den heutigen Bedingungen entsprechend angepasst.
In der Renovierung des Mehrfamilienhauses wird die architektonische Essenz bewahrt. Die historische Bedeutung des Gebäudes wird nuanciert und respektvoll mit modernem Wohnen vereint.
moreless
facts
commission: Direct
program: Conversion, Office
size: 670 m²
team: Annette Spillmann, Harald Echsle, Rico Furter, Jen Balmer, Guillaume Chapallaz, Piotr Margiel, Marion Spillmann, Katrin Zumbrunnen
consultants: Schnetzer Puskas Ingenieure AG; Helbling Beratung + Bauplanung AG

