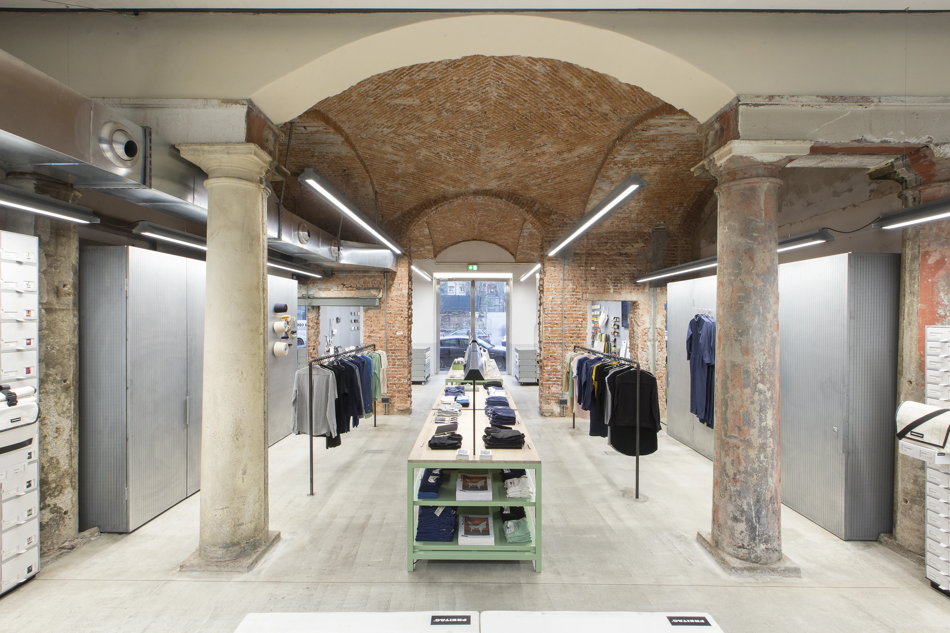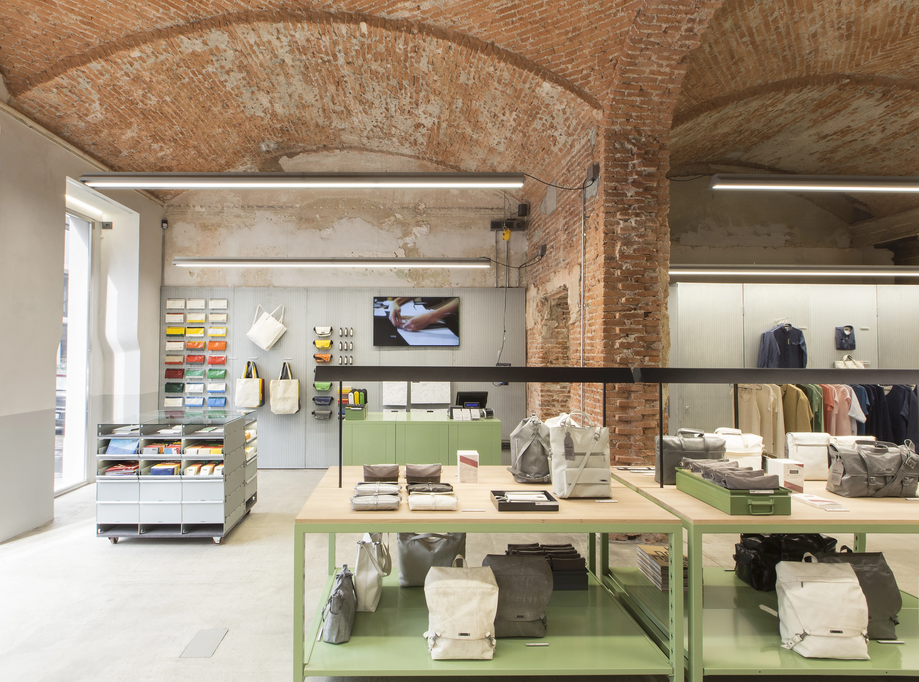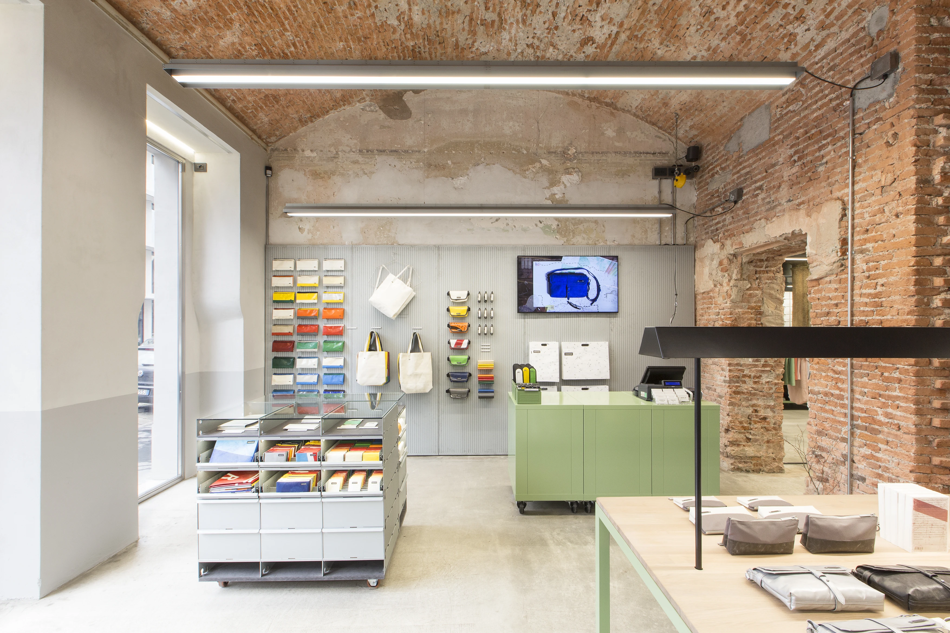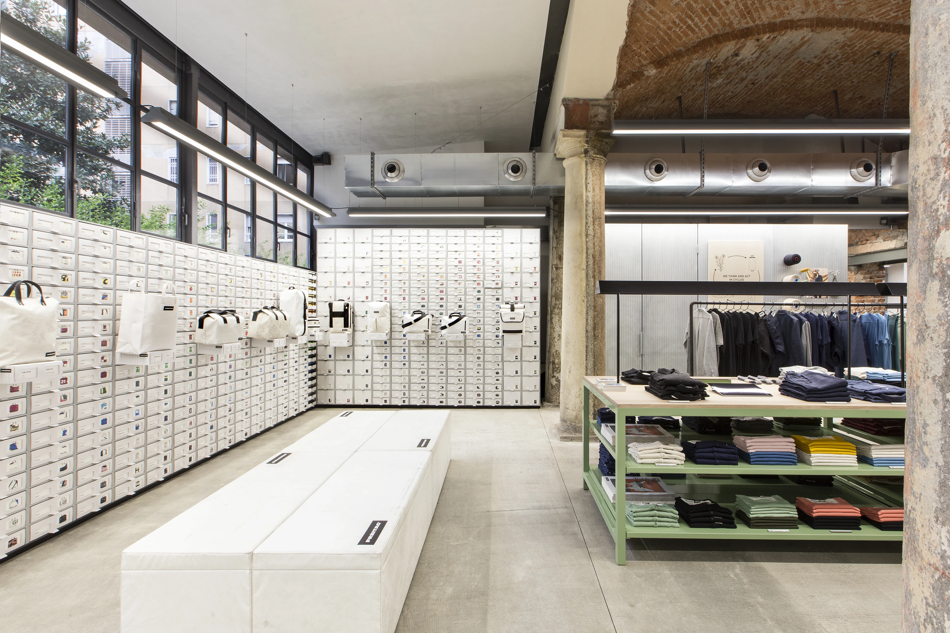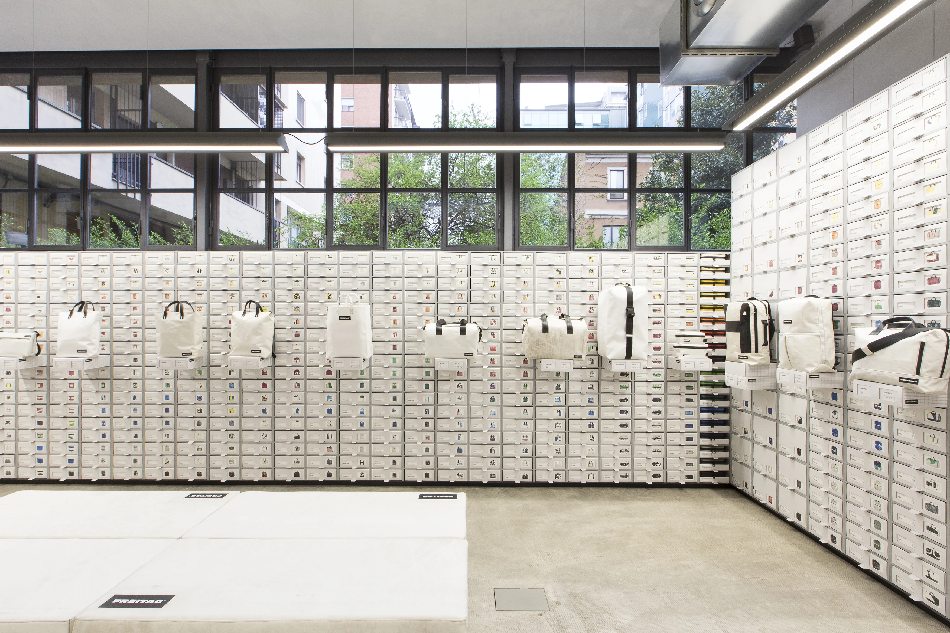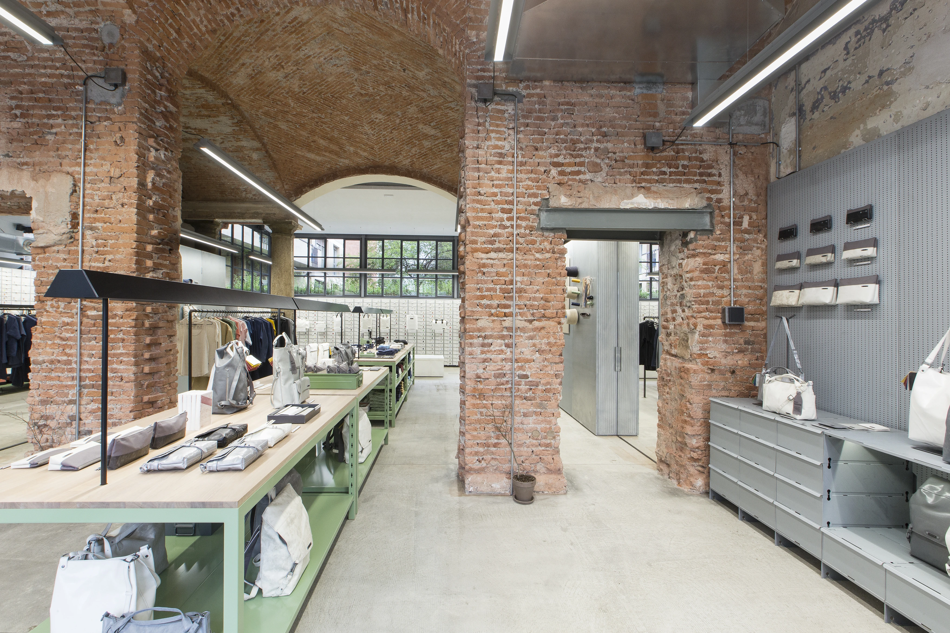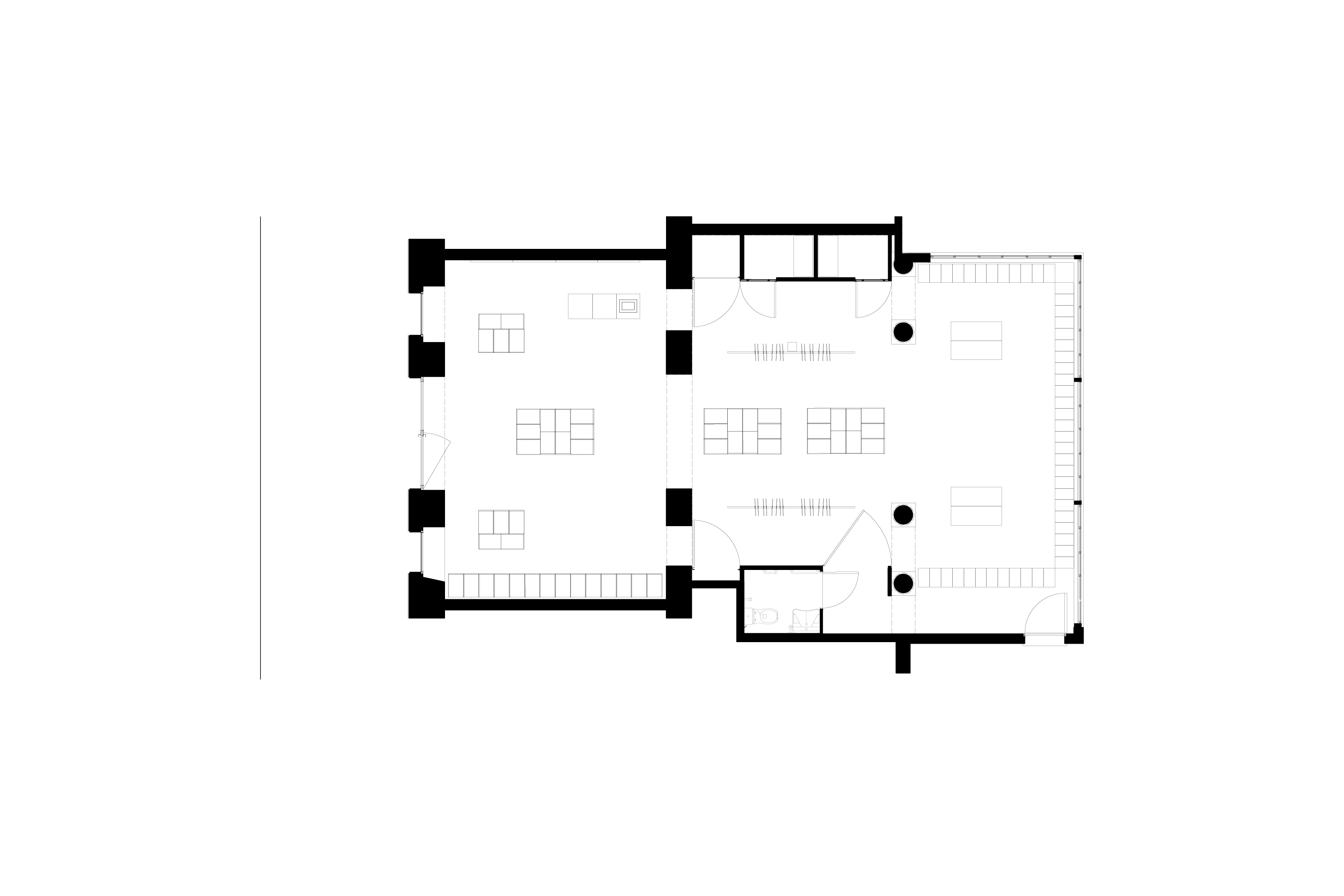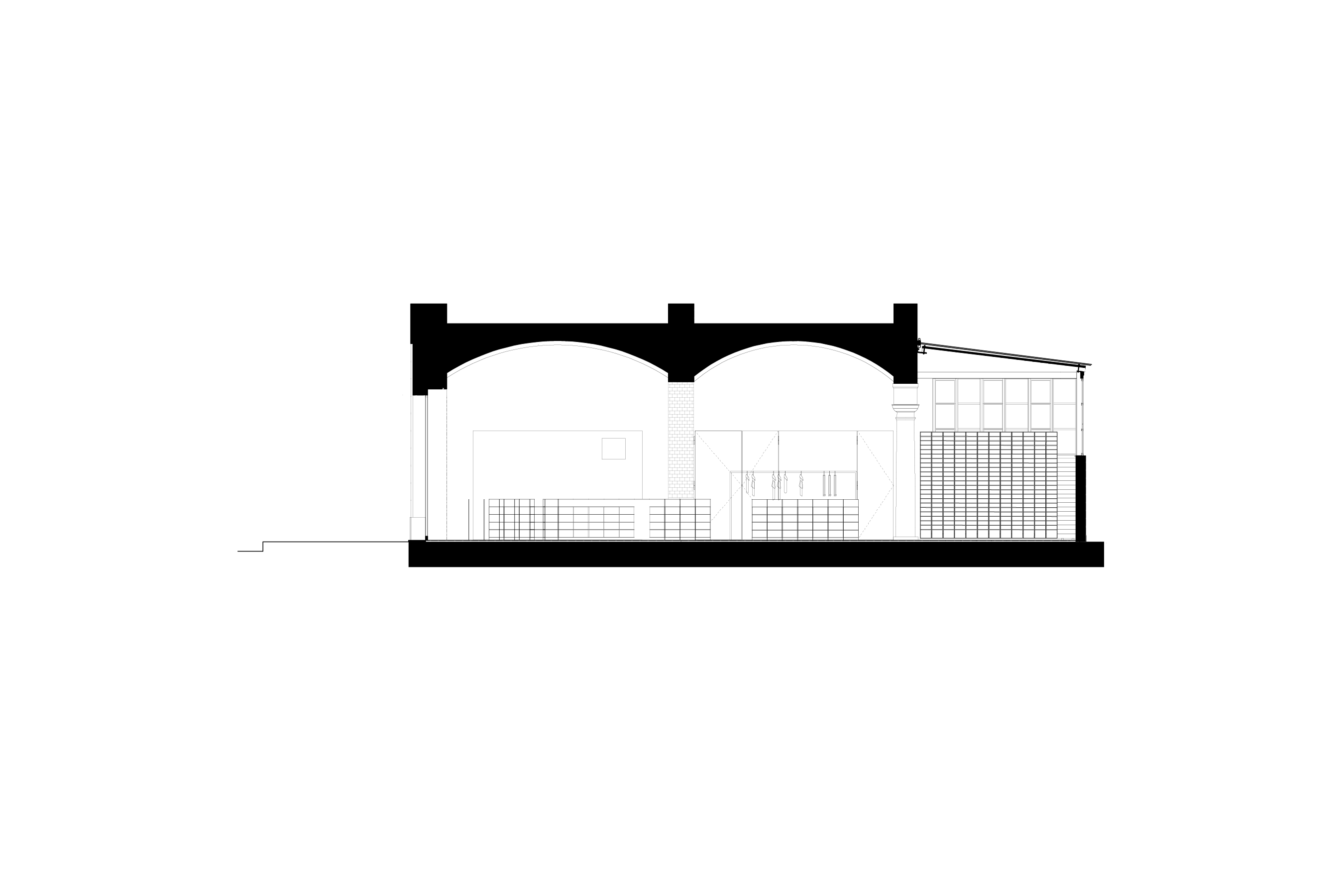After a years-long, extensive search for a new location for the FREITAG store in Milan, an ideal match for predefined criteria such as size, location, and structural conditions was finally identified. For the first time, this store consolidates FREITAG's comprehensive offerings in one unified space: its established range of bags, displayed via its custom-designed V30 shelves, and its complete line of "Fabric" clothing, including the popular "Reference" collection.
The store goes almost unnoticed in the double-height ground floor of a nondescript mixed-use building near Porta Garibaldi and Corso Como, with a quiet courtyard from the last century and directly facing Porta Volta Fondazione Feltrinelli by Herzog and de Meuron.
Visitors of the FREITAG store enter through an understated and simple storefront to find themselves beneath a sequence of three arches characteristic of industrial annexes to reach the green courtyard. The area retains traces of time and use in a raw authenticity evident in its columns and walls, maintaining connections with its previous program as a space for cooking and dining. Unaltered, original structural features define the store's conditions, revealing glimpses of its history upon closer inspection.
A series of interventions introduce a sense of structure and organization to the retail space. The sequence of the room's depth is accompanied by a modular workshop table as a central focal point, flanked by matte, galvanized, perforated metal walls that conceal functional areas, such as fitting rooms, ventilation, and auxiliary spaces. Industrial toolbox units from Lista were developed for the checkout desk, while FREITAG's proprietary V30 and V200 shelving systems showcase the bags.
The store's clear and minimalist color strategy, furniture design, flooring, and lighting are superimposed against the warm brick arches and the industrial building on the other side of the courtyard.
moreless
Nach Jahren der Suche stimmte Lage, Raumgrösse und baulicher Zustand mit den formulierten Prämissen für ein Ladenlokal von FREITAG in Mailand überein. Neben den obligaten und bewährten rund 1’000 Taschenplätzen im von Freitag entwickelten Verkaufsregal V30 soll neu zum ersten Mal auch das vollständige Kleidersortiment “Fabric” in Kombination mit der bewährten Taschenkollektion “Reference” räumlich kohärent Platz finden.
Das Ladengeschäft nahe Porta Garibaldi und Corso Como findet sich von Aussen fast unscheinbar im überhohen Erdgeschoss eines einheitlichen Wohn- und Geschäftshaues mit ruhigem Innenhof aus dem vorletzten Jahrhundert Vis-a-Vis des Neubaues Feltrinelli von Herzog & de Meuron.
Betritt man den Raum durch die einfache Schaufensterfront, steht der Besucher in einer dreischiffigen Säulenbogenabfolge gefolgt von einem industriellen Hofanbau als Abschluss zum grünen Hof. Vor Kurzem wurde hier noch gekocht und gegessen. Die Spuren der Zeit und Nutzung verbleiben an Säulen und Wänden. Das herausgebrochene Vorangegangene wird zum bestimmenden Raumkonzept. Roh und unverfälscht ehrlich werden die Oberflächen des Raumoriginals belassen und die Spuren der Geschichte auf den zweiten Blick erkennbar.
Wenige Interventionen strukturieren die Ladeneinheit. Die Abfolge der Räume in die Tiefe wird begleitet durch einen zentralen mehrteiligen Werkstatttisch. Matt verzinkte metallene Lochwände flankieren diesen und kaschieren Nützliches wie Umziehkabinen, Klimaanlage und Nebenräume.
Als Kassentresen dienen industrielle Werkzeugkorpusse von Lista, und die Taschenregale V30 und V200, von FREITAG selbst entwickelt, kommen konsequent zur Anwendung. Die klare, nüchterne Farbgebung und Ausgestaltung der Möblierung, des Bodenbelags und der Beleuchtung kontrastieren den warmen gemauerten Bogenraum bis hin zum hofseitigen Industrieanbau.
moreless
facts
commission: Direct
program: Interiors, Retail
size: 120 m²
team: Annette Spillmann, Harald Echsle, Saskja Odermatt
consultants: Protec Impianti; e-45 srl;

