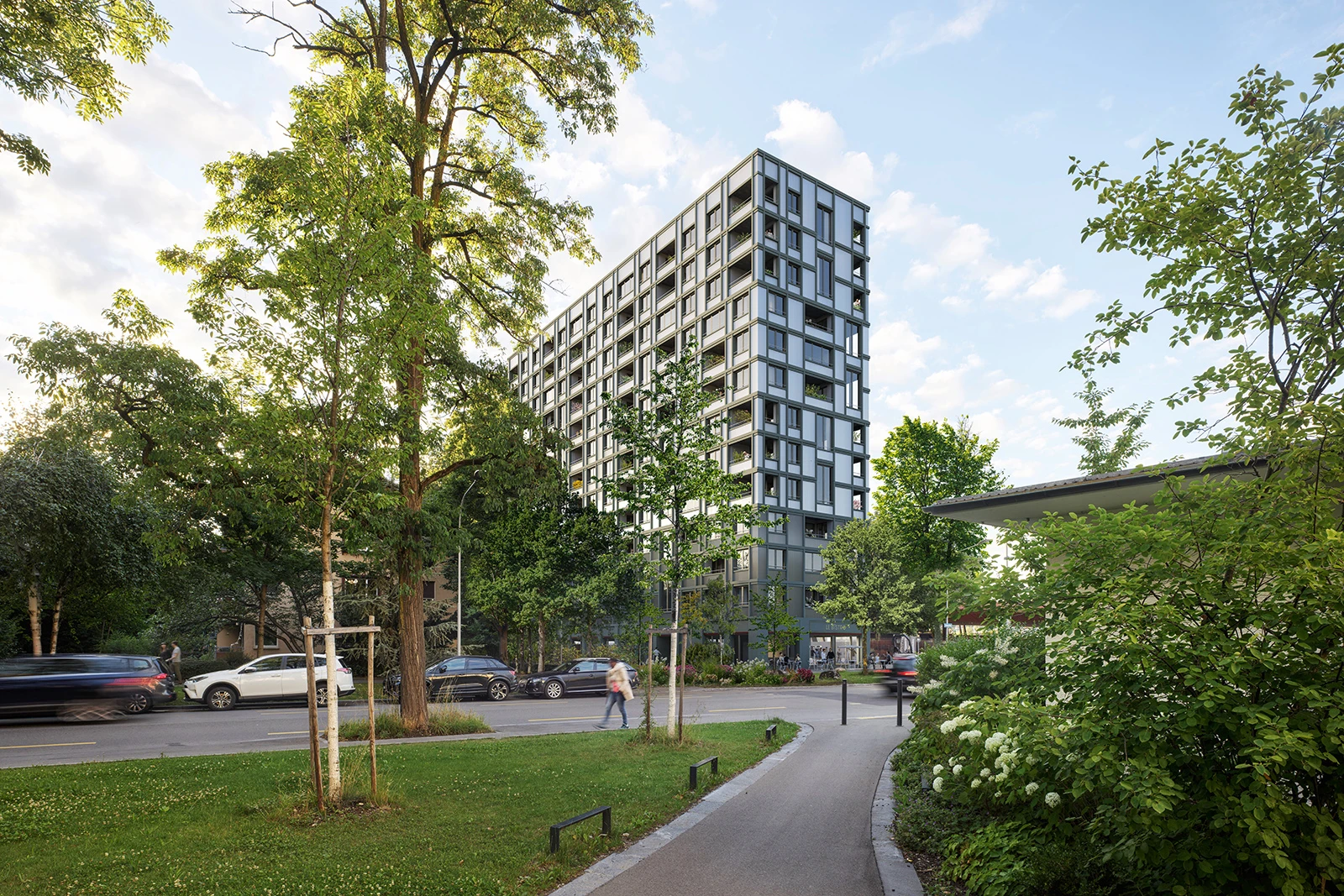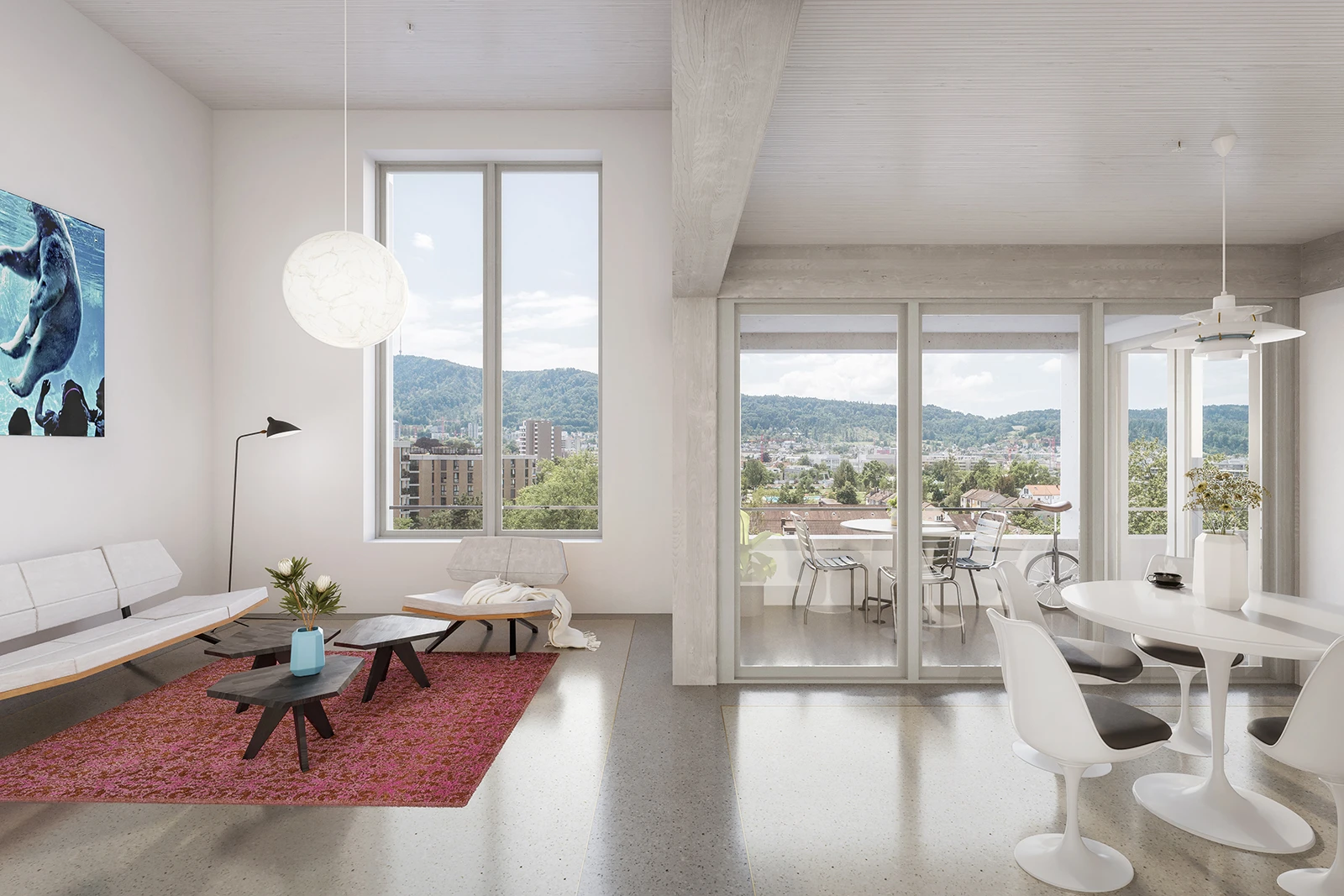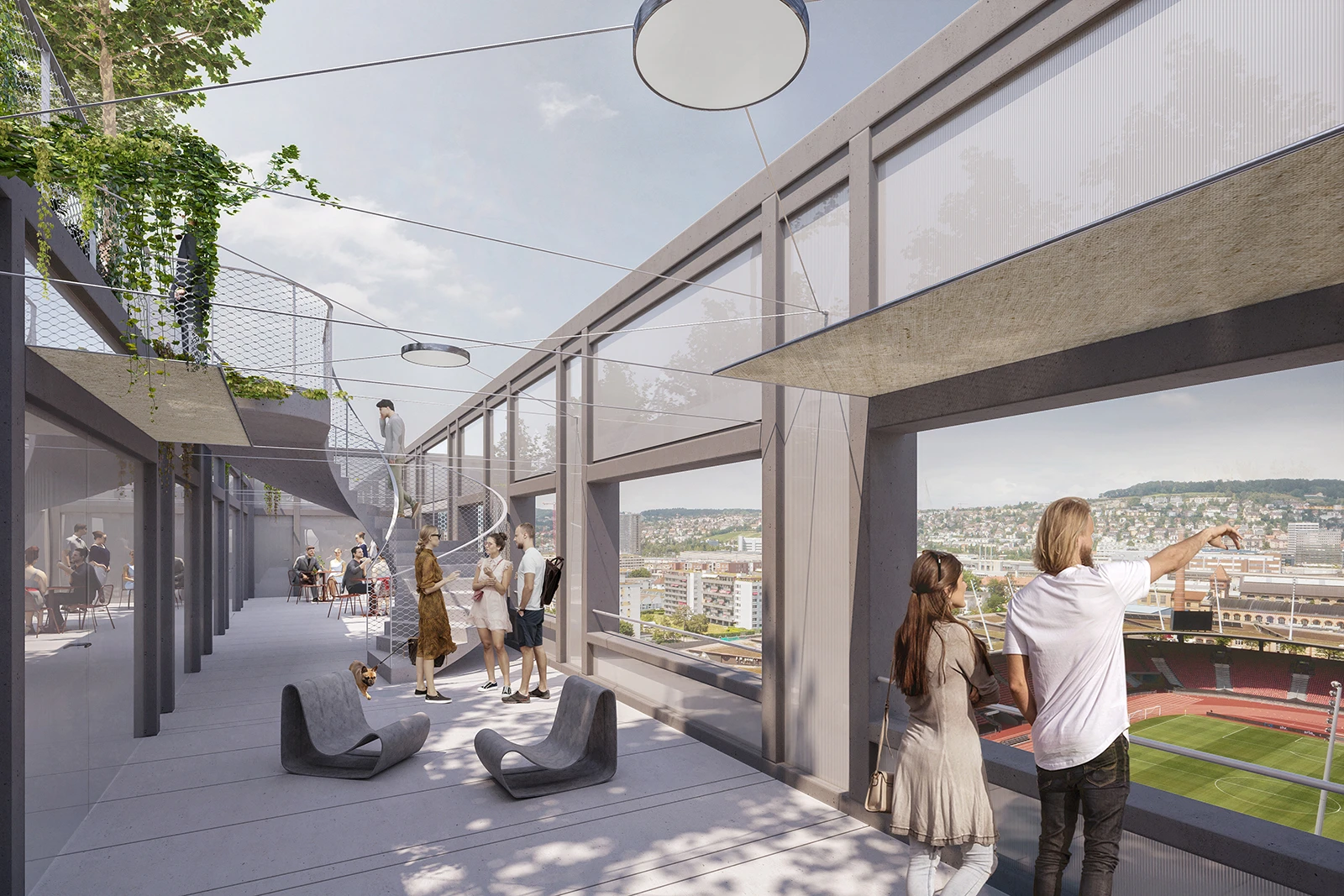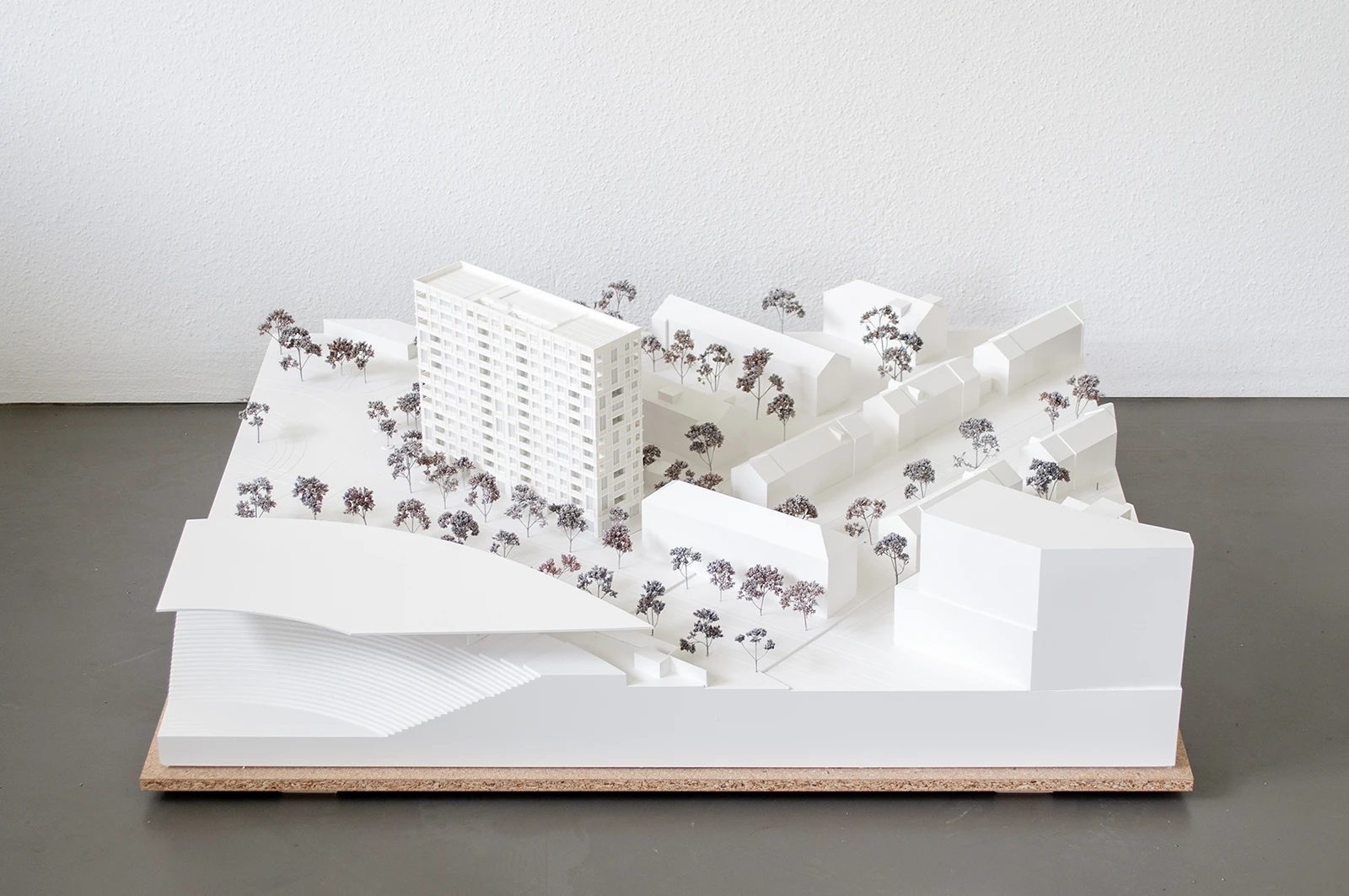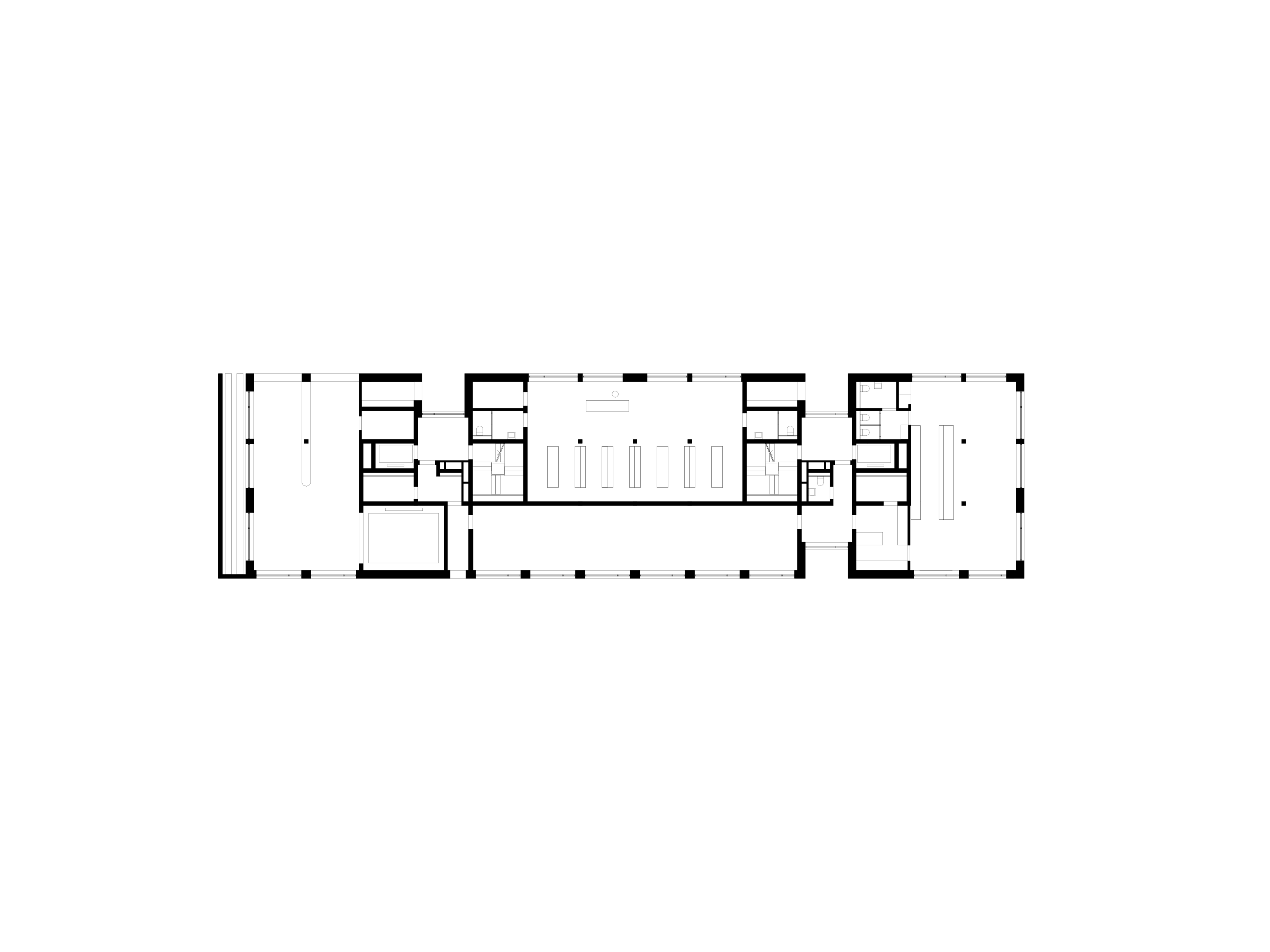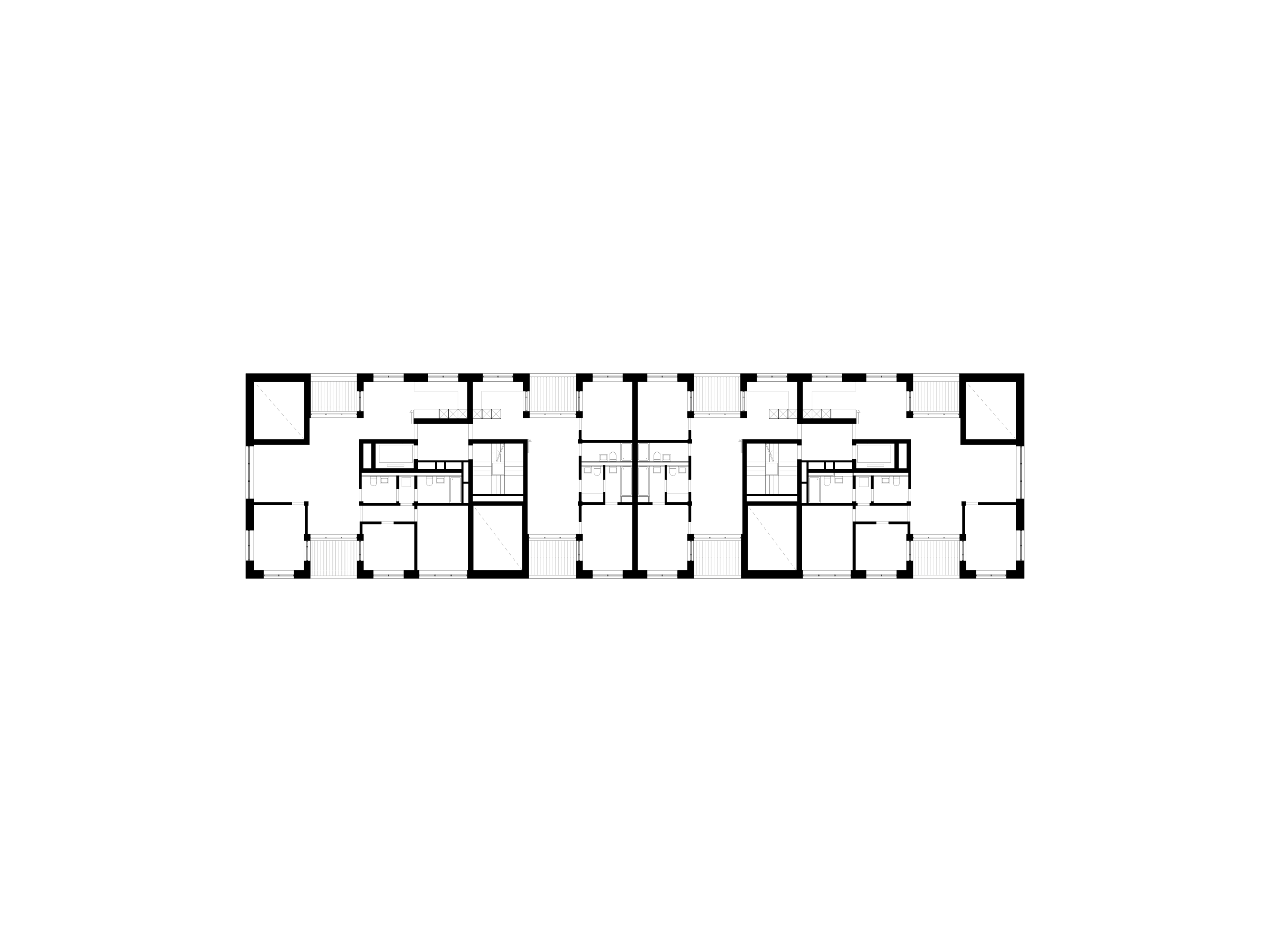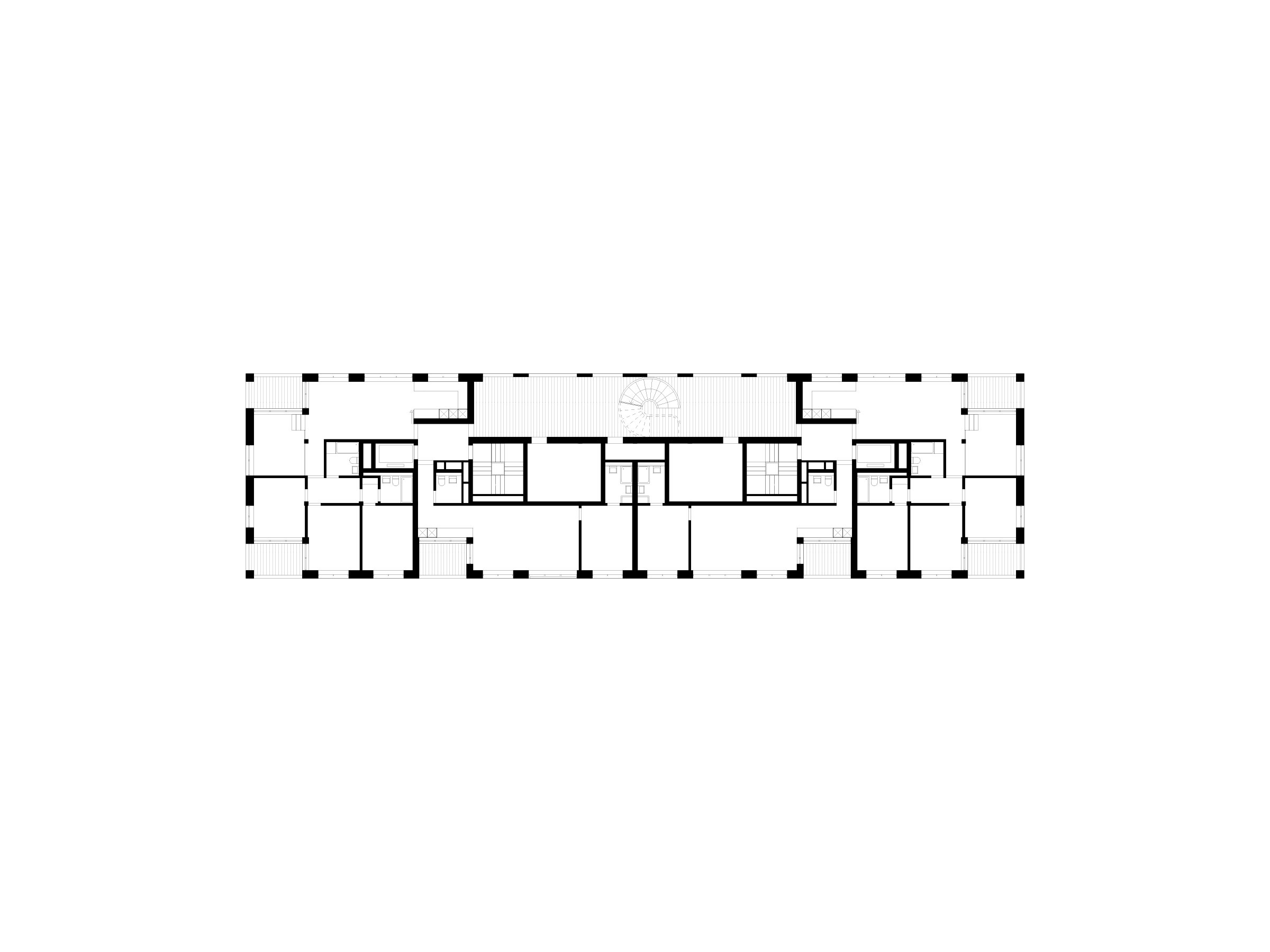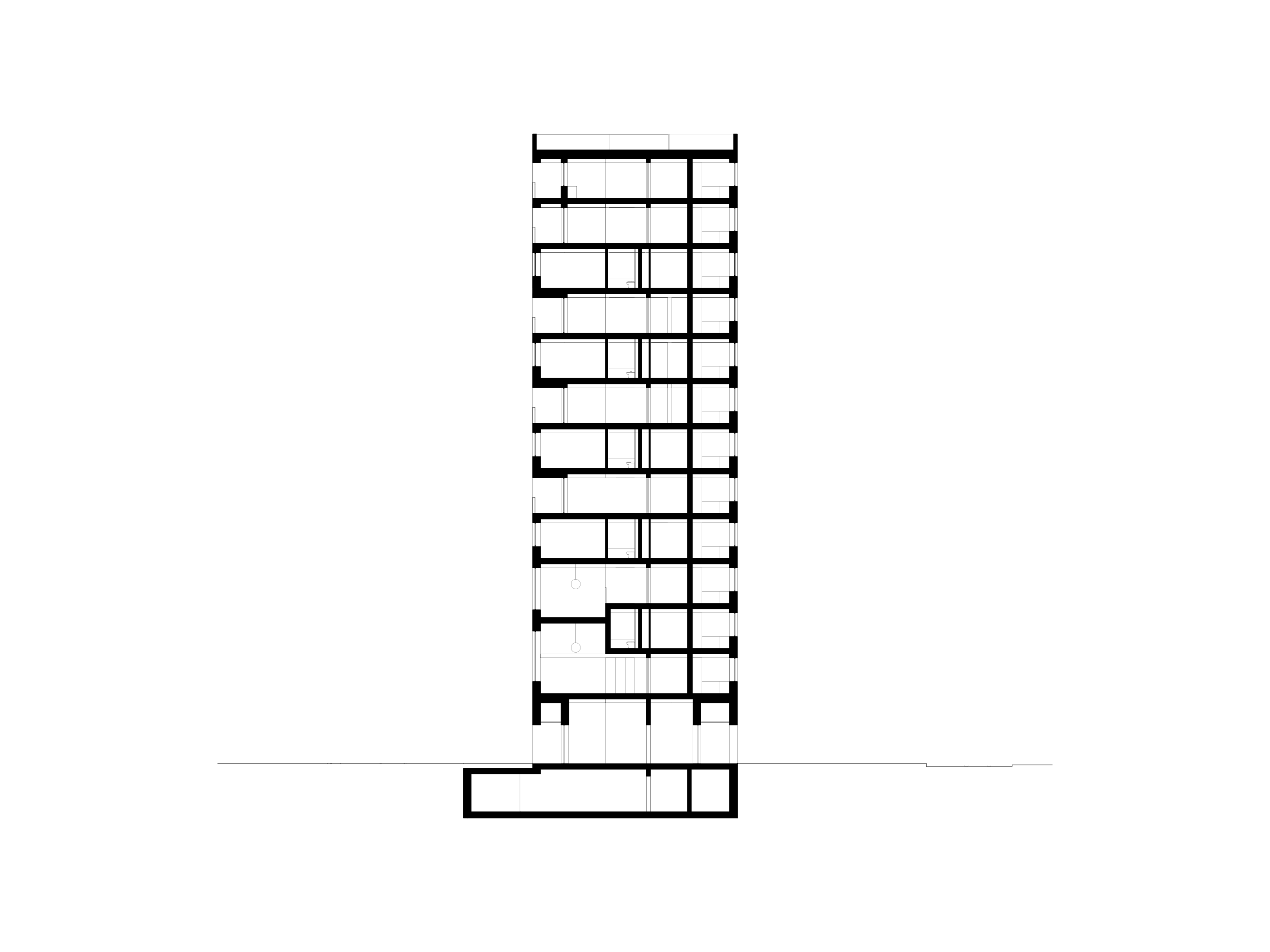Given the stipulated high-rise typology and its strategic placement at the juncture of the Altstettn, Albisrieden, and Aussersihl districts, this tower design is highly visible from afar and, with its design, introduces a building form that is consistent with its urban surroundings.
Conceived for a study about the Badenerstrasse site in Zurich, this well-defined configuration evolves as a solid anchor in the Altstetten district, intersecting significant roads and public plazas. Until the 1920s, the Letzigraben axis acted as a border between the city and its outskirts. It now bridges the urban spaces of Zurich proper and Altstetten and the sub-centers of Zurich West, Albisrieden, and Triemli.
The architectural proposal amplifies the significance of this axis. At the same time, it emphasizes Badenerstrasse's primary approach by framing the tram platform and the encompassing roundabout and by grounding the urban layout. Directly contrasting the free-form Letzigrund stadium, the design is a balanced and integrated piece of architecture.
moreless
Vor dem Hintergrund der vorgegebenen Typologie einer Hochhausscheibe, dem städtebaulichen Kontext an der Schnittstelle der Quartiere Altstetten, Albisrieden und Aussersihl mit umseitiger Fernwirkung schlägt der Entwurf ein im Ausdruck auf den Stadtraum umseitig gleichmässig einwirkendes Gebäudevolumen vor.
Das städtebaulich präzise ausgerichtete Volumen für einen Studienauftrag an der Badenerstrasse in Zürich schafft einen ortsfesten Bezugspunkt innerhalb des Stadtquartiers Altstetten, der Hauptstrassenzüge sowie der vom Verkehr geprägten Platzsituationen. Die Achse des Letzigrabens, der bis in die 20er Jahre des letzten Jahrhunderts die Trennung des Stadtgebietes und des Umlands darstellte, sich zu einer städtischen Mitte zwischen den Zentrumsgebieten City und Altstetten transformiert hat und heute die Subzentren Zürich West, Albisrieden und Triemli verbindet, wird mit dieser neuen Setzung gestärkt. Gleichzeitig stärkt dieser neue Fixpunkt die Einfallsachse Badenerstrasse, akzentuiert und fasst die Platzsituation der Traminsel, bzw. des Verkehrskreisels im Stadtgefüge und stellt dem ungerichteten Letzigrundstadion einen in sich ruhenden Baukörper gegenüber.
moreless
