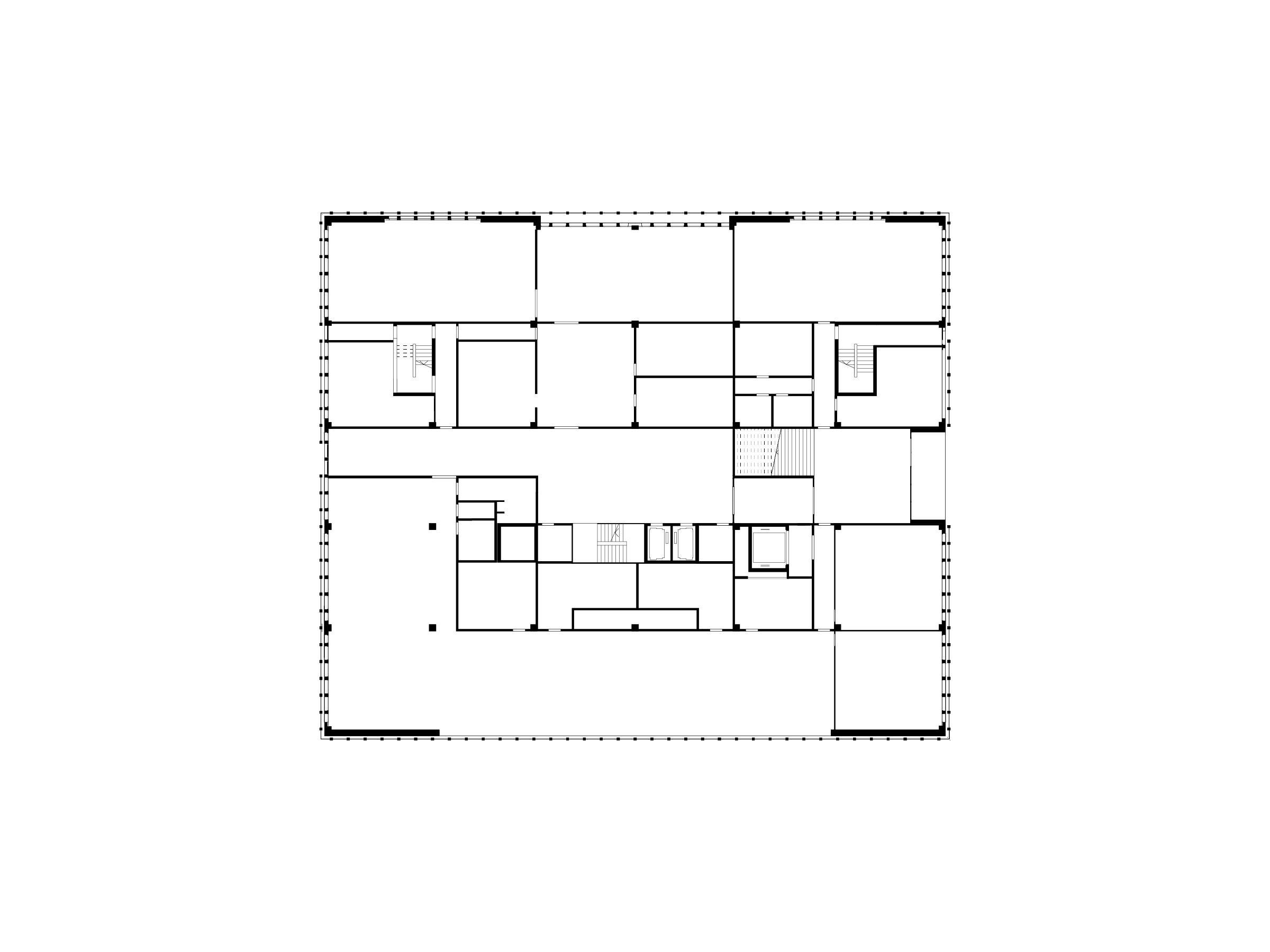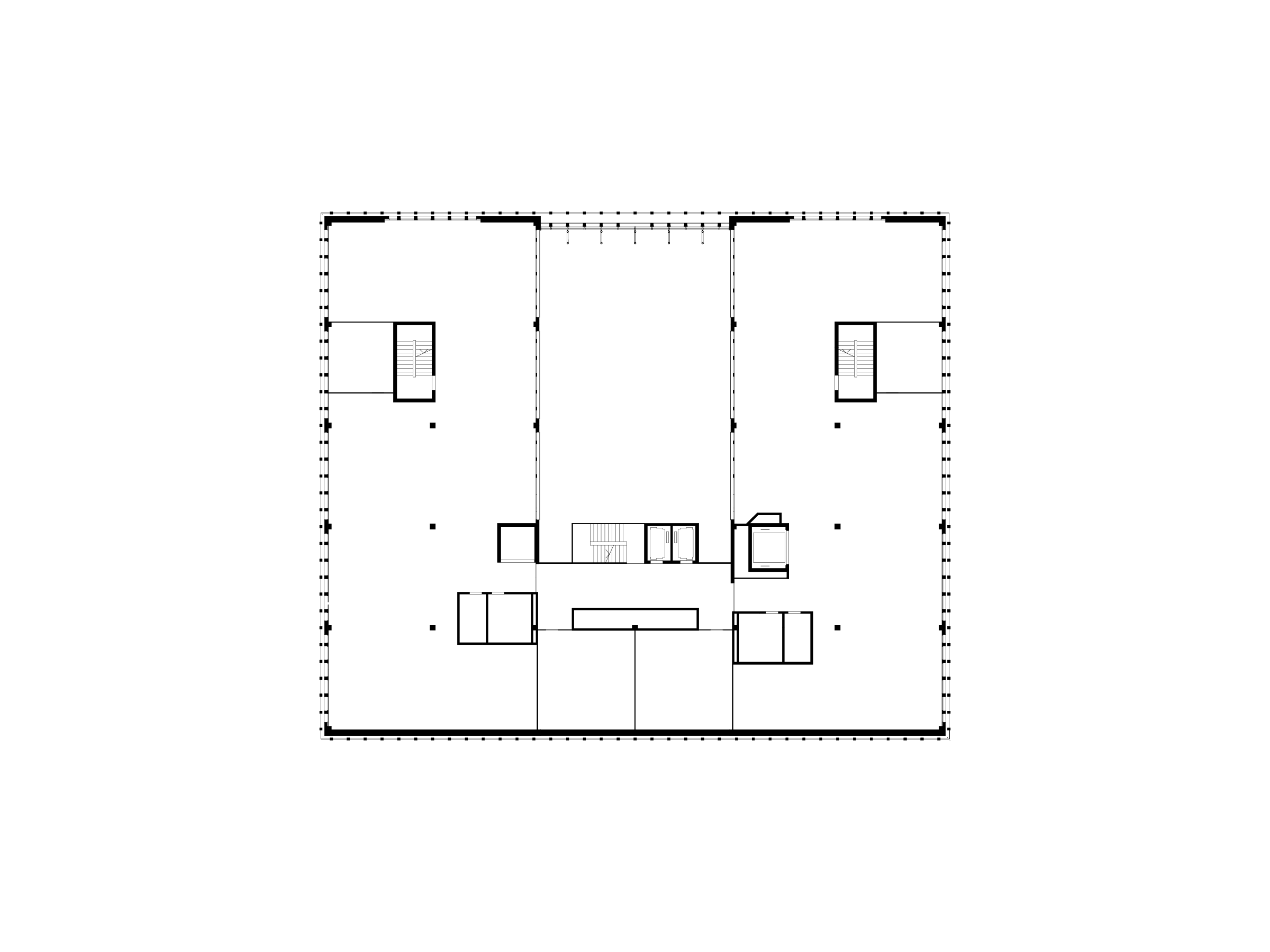Wiesenstrasse Office Building Study
location: Zürich, Switzerland
client: Alfred Müller AG
status: Project
project: 2018
This feasibility study explores the renovation of an existing office block and the addition of a new high-rise, evaluating the potential of a central site near Schlieren’s train station, a town located in the Limmattal river valley in the canton of Zurich. The proposed solution involves refurbishing an office block from the 1980s, updating it with an refreshed façade, and pairing its horizontal massing with a striking new tower. The façades of both volumes are visually integrated through a unified design language. Together, they form a harmonious, cohesive, and welcoming architectural ensemble.
facts
commission: Competition
program: Office
team: Annette Spillmann, Harald Echsle, Rico Furter, Janek Geiser, Jen Balmer, Andrea Curiger, Severine Frehner, Luke Moreland, Nikolis Nikolaos, Saskja Odermatt, Dagmar von Strantz


