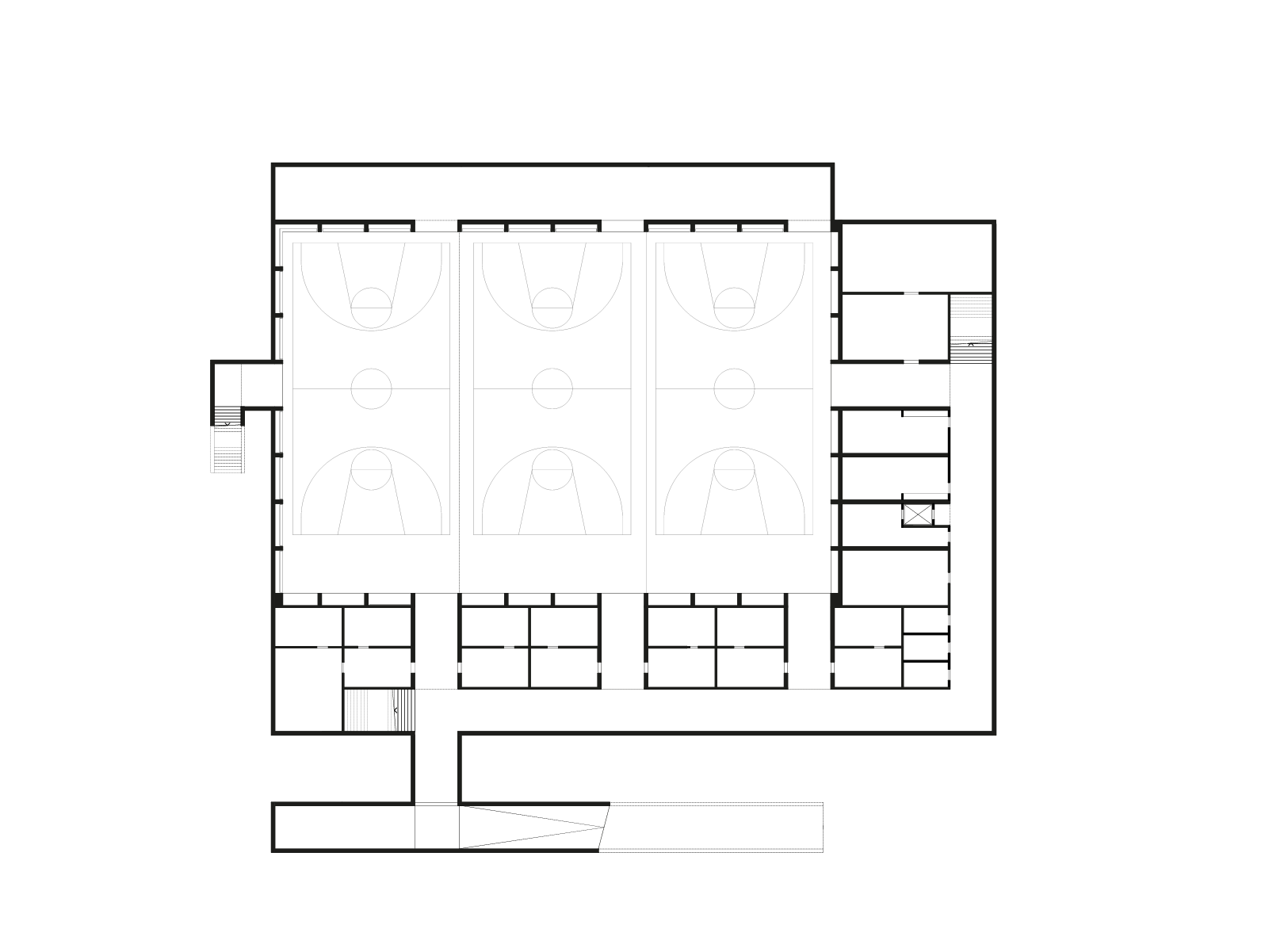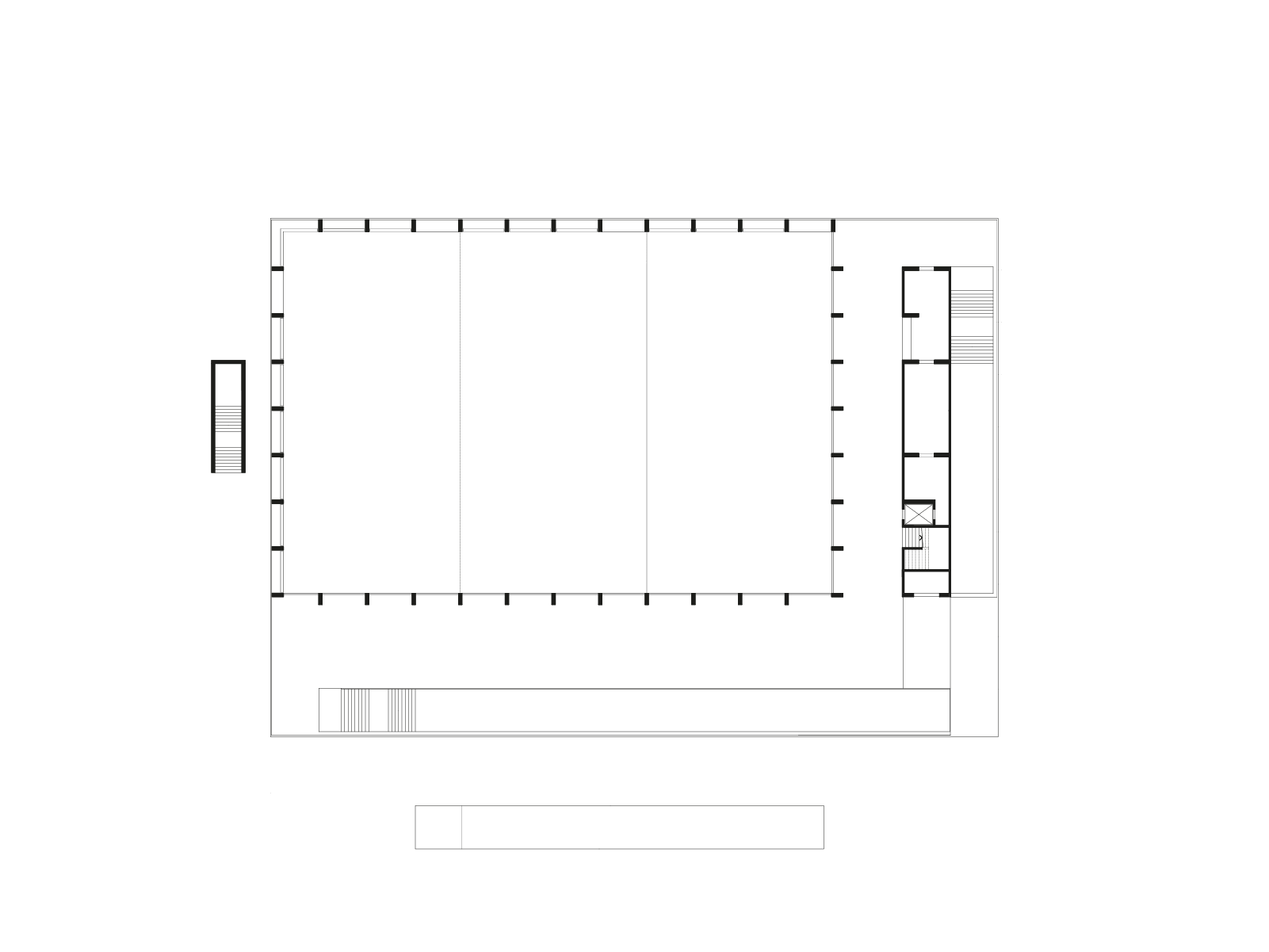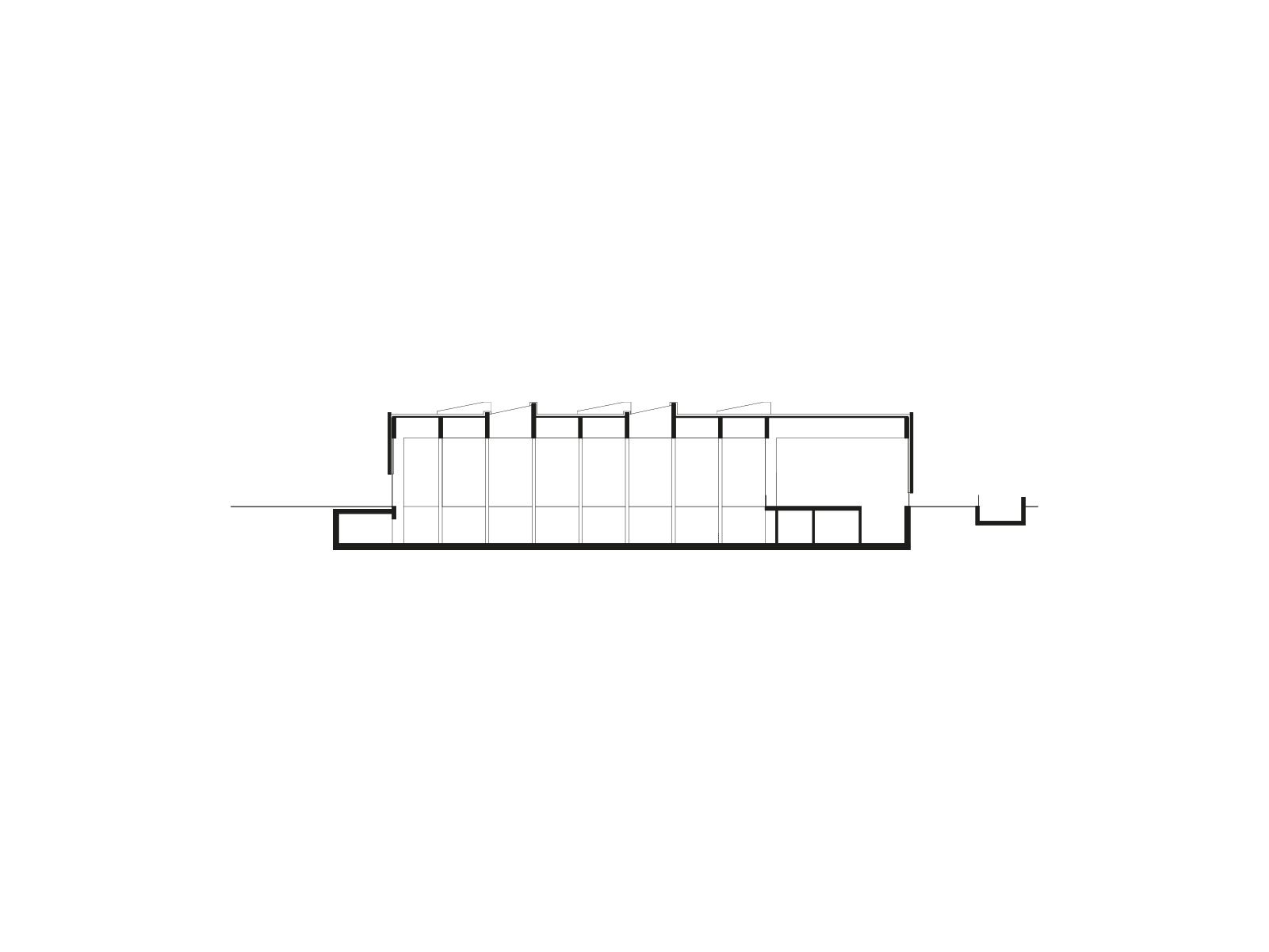A proposed multi-purpose hall is ideally situated at the nexus between Wittenbach, an industrial area, and the surrounding natural setting. Designed for an architectural competition, the hall accommodates the varying functions required and is easily accessed by foot or bike.
Ancillary rooms are arranged around the central hall, and two elongated apertures perform the double function of linking the entrance with the main hall area, bringing in natural light throughout the building. A two-floor annex houses a café and additional rooms.
Prefabricated concrete columns form the building's structural framework and communicate with the nearby industrial zone. Skylights allow for zenithal light to reach the wood-clad hall and create a connection with the natural environment. The facade, also envisioned with prefabricated concrete elements, corresponds to the landscape and confirms the building’s identity as congruous with its environment.



