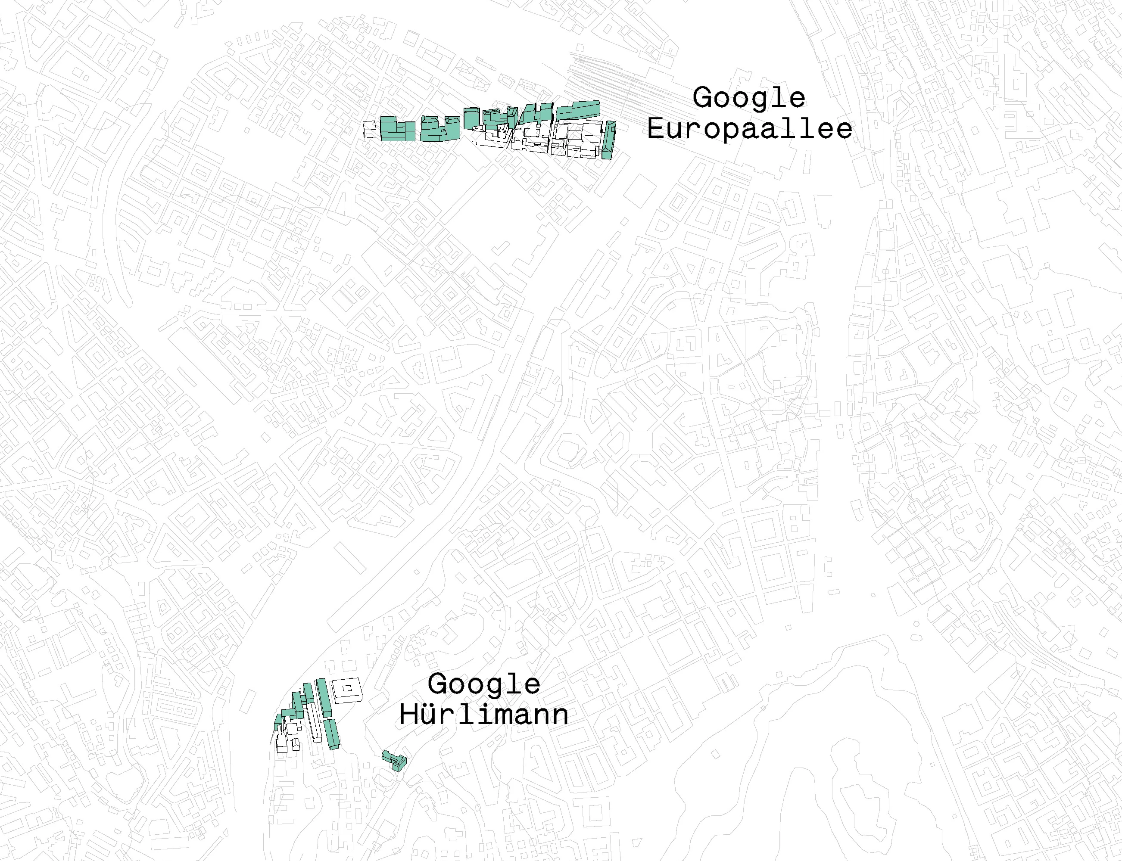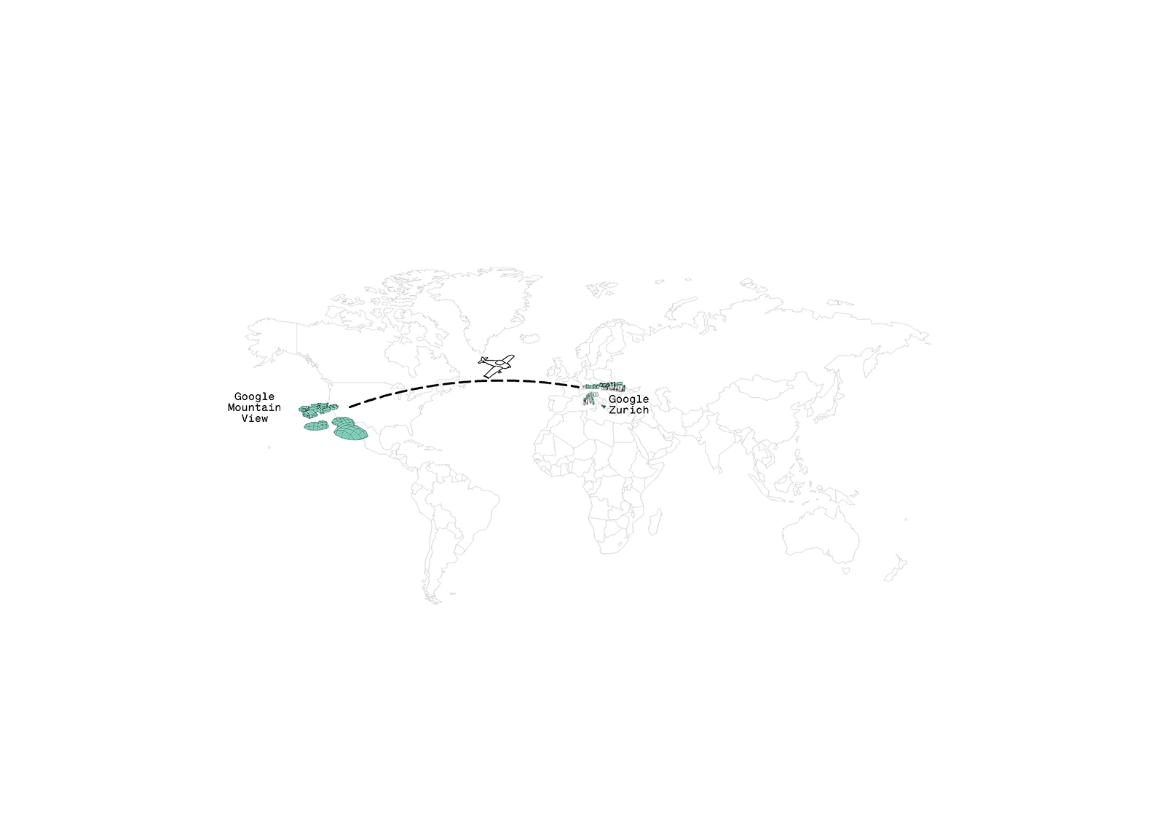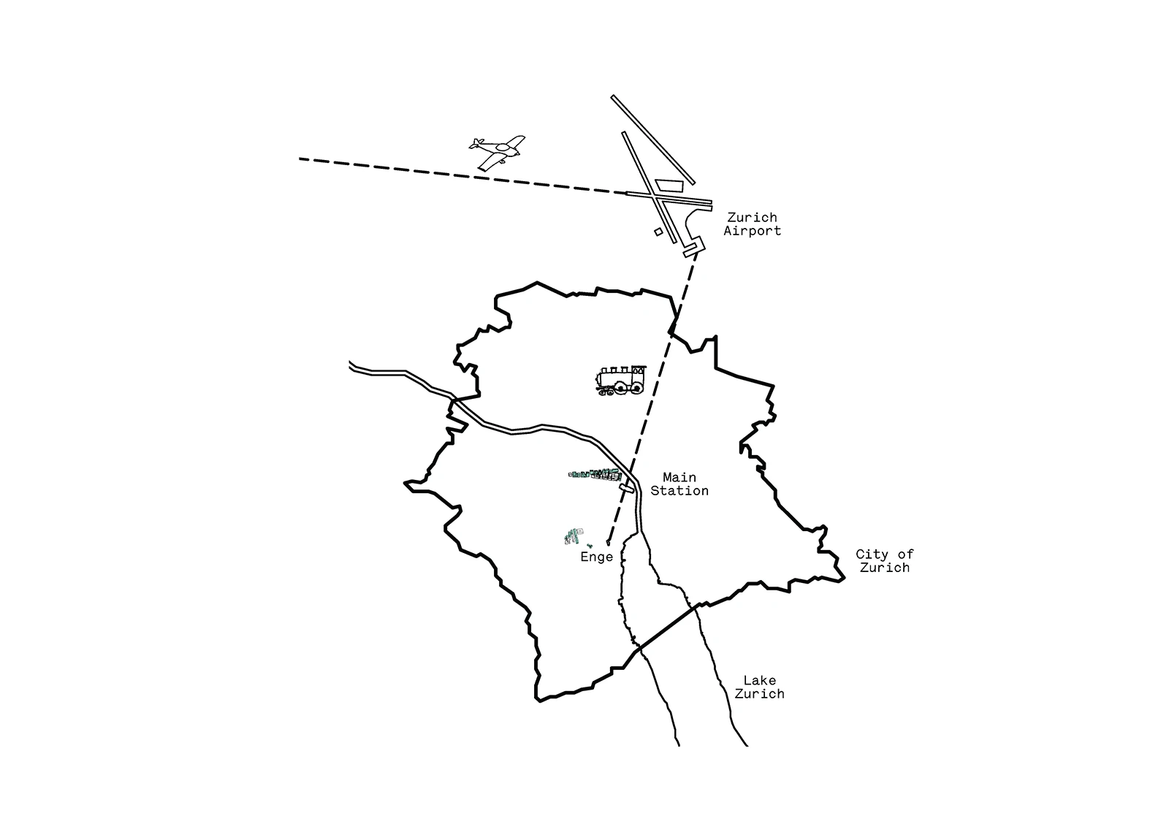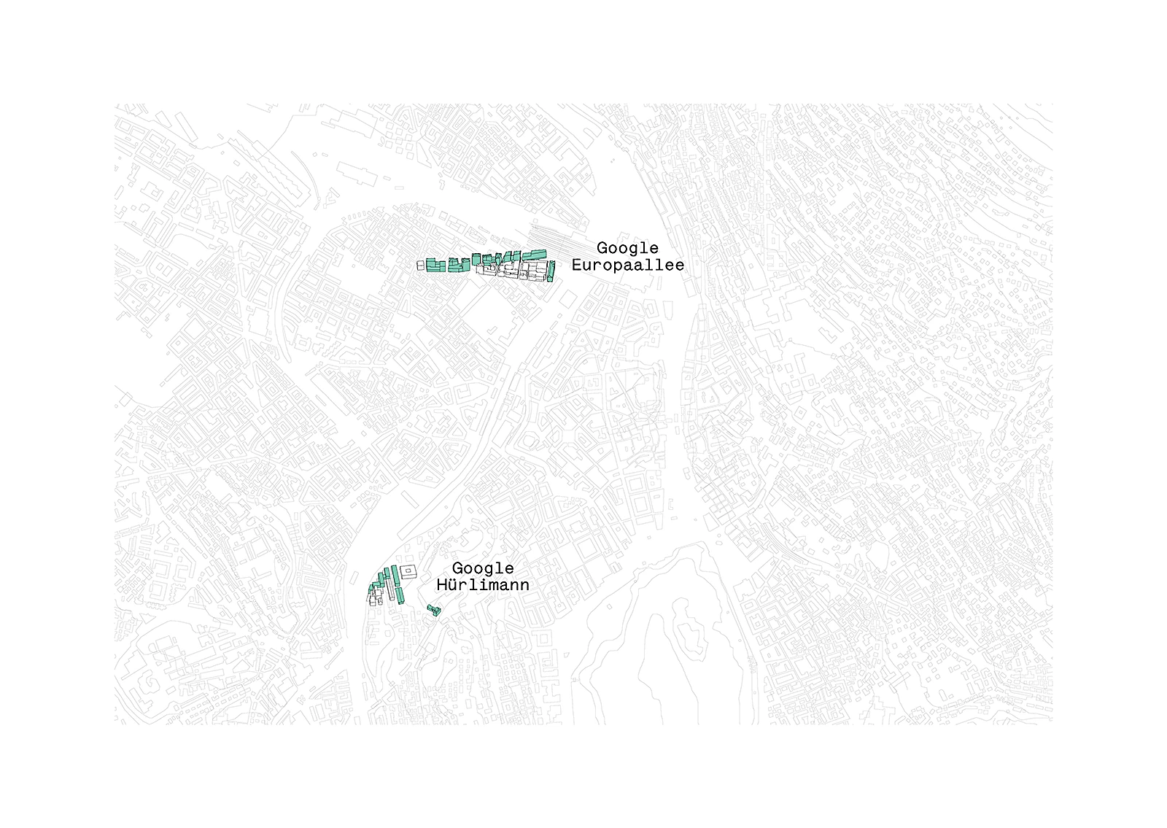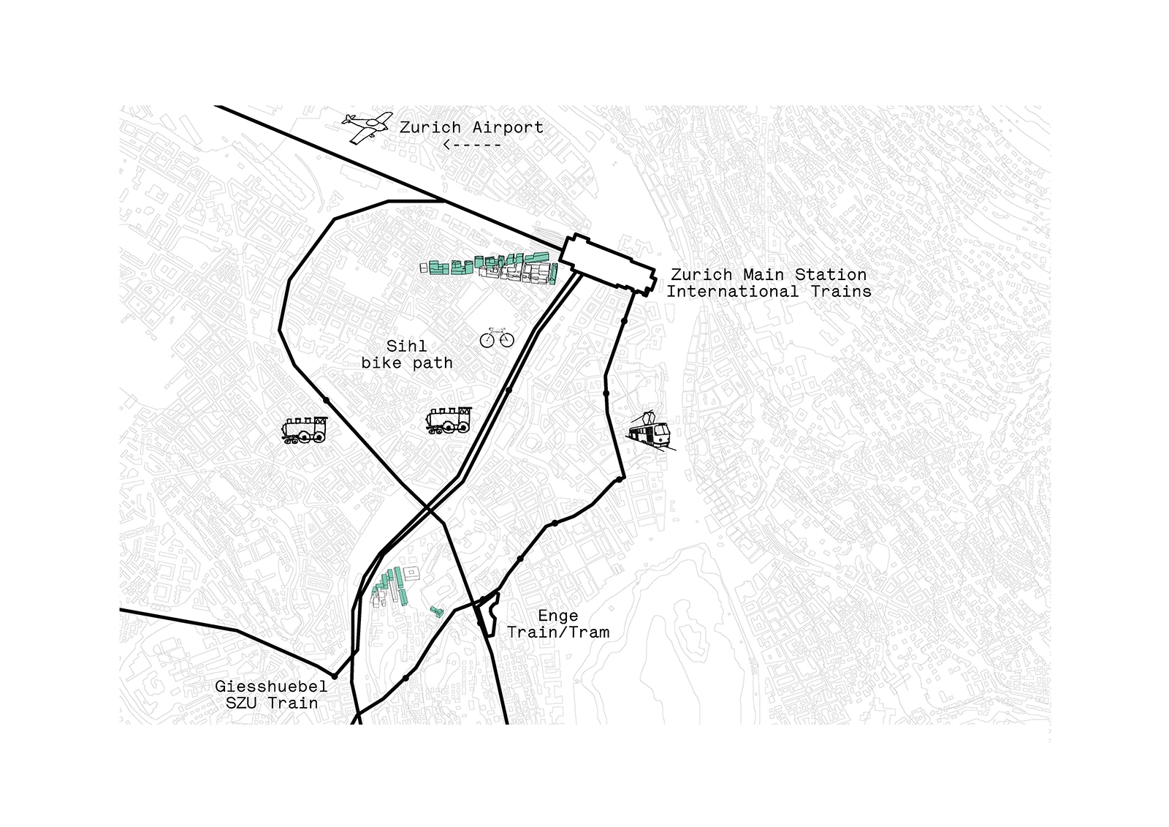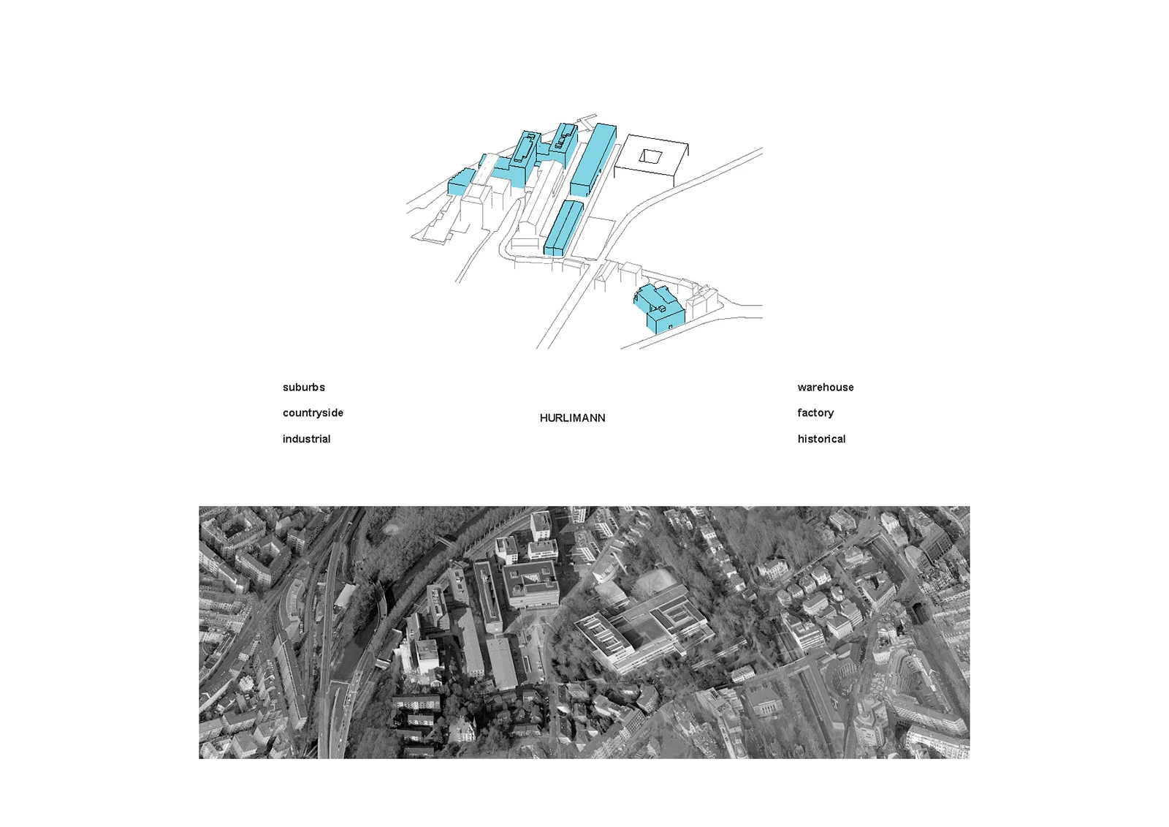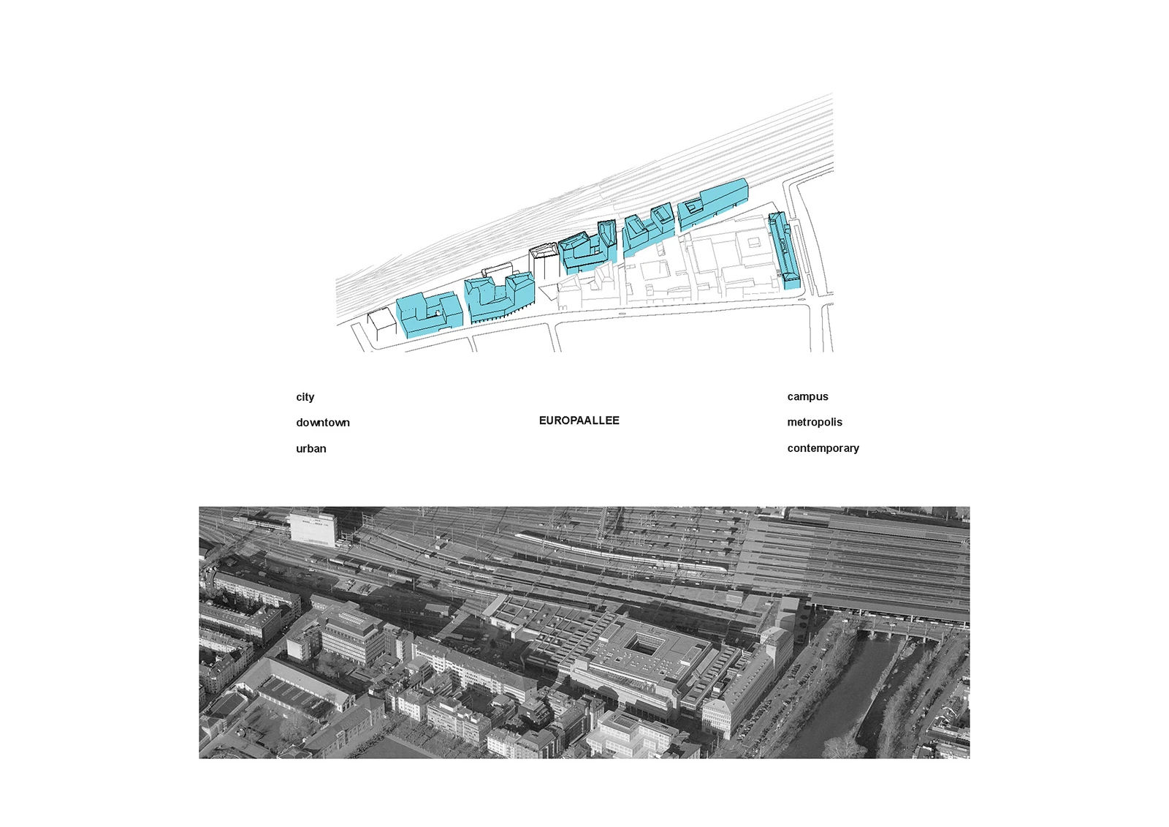Over a decade ago, Google moved into its first office location at Limmatquai in Zürich, making the Hürlimann Areal in Enge its Zürich home ever since. The former industrial site where the Hürlimann brewery once stood is conveniently nestled between Enge train station and the river Sihl.
Reflecting its growth and commitment to Zurich, Google decided to expand its campus in order to address its need for larger facilities. The Europaallee development at Zürich’s main station provided an ideal location for this expansion in the heart of the city. This new development consists of 8 sites where Google leased over 60,000m2 of office space across several locations.
The Google Zürich Masterplan includes analyses of both the Hürlimann and Europaallee sites, exploring their spatial potential, evaluating the firm’s needs, and proposing how to best utilize these spaces. The masterplan formulates options for each site, taking into consideration the pre-existing and potential future connections between both locations. The specific space and usage requirements were explored through stakeholder interviews and incorporated into the masterplan along with the firm’s design guidelines.
moreless
Vor über einem Jahrzehnt ist Google in seine erste Büroadresse am Limmatquai in Zürich eingezogen. Seither ist das Hürlimann-Areal in Enge der Sitz von Google Zürich. Das ehemalige Industriegelände, auf dem sich einst die Hürlimann-Brauerei befand, ist zwischen Bahnhof Enge und der Sihl eingebettet.
Aufgrund des starken Wachstums und des Engagements von Google in Zürich suchte die Firma nach einer Möglichkeit, ihren Standort zu erweitern, um so dem Bedarf an grösseren Räumlichkeiten entgegenzukommen. Die Projektentwicklung Europaallee beim Hauptbahnhof Zürich stellt eine ideale Lösung im Zentrum der Stadt dar. Diese neue Projekt besteht aus acht Standorten, an denen Google über 60.000 m2 Bürofläche gemietet hat.
Der Masterplan für Google Zürich umfasst Analysen beider Standorte, Hürlimann und Europaallee, und untersucht deren räumliche Potenziale, die Bedürfnisse des Unternehmens und Möglichkeiten zur optimalen Nutzung dieser Flächen. Der Gesamtplan formuliert Optionen für jeden Standort, denen eine Analyse der bestehenden und möglichen zukünftigen Verbindungen zwischen beiden Standorten vorausging. Die Anforderungen an spezifische Räume und Nutzungen wurden durch Befragungen von Interessengruppen und die Gestaltungsrichtlinien des Unternehmens untersucht, die ebenfalls in den Masterplan eingearbeitet wurden.
moreless
